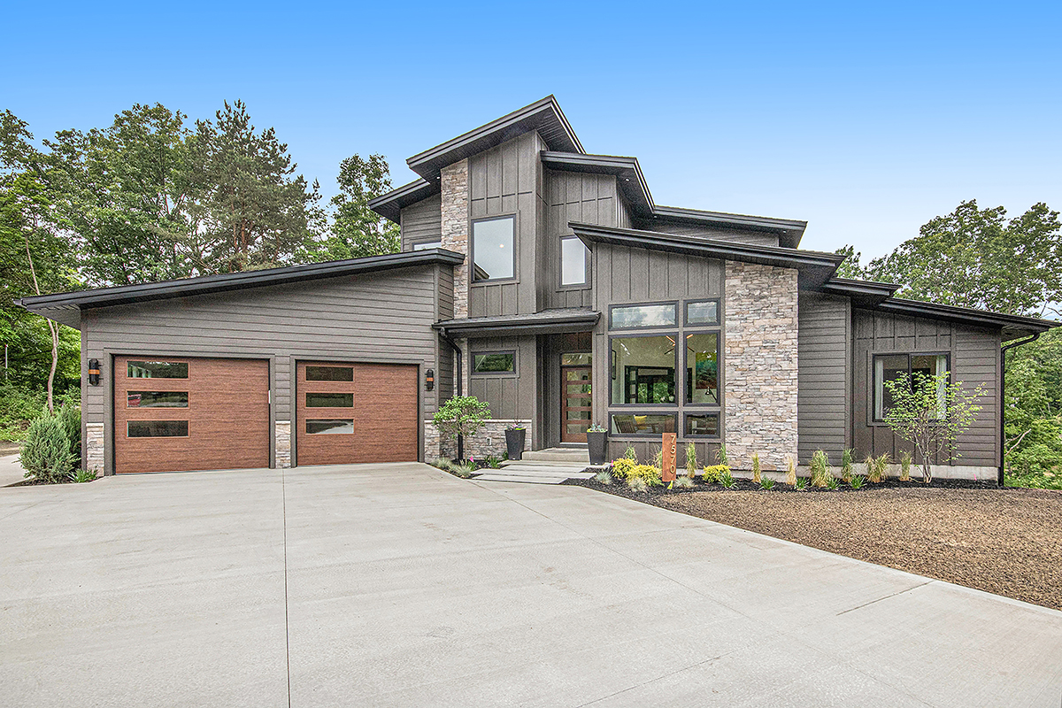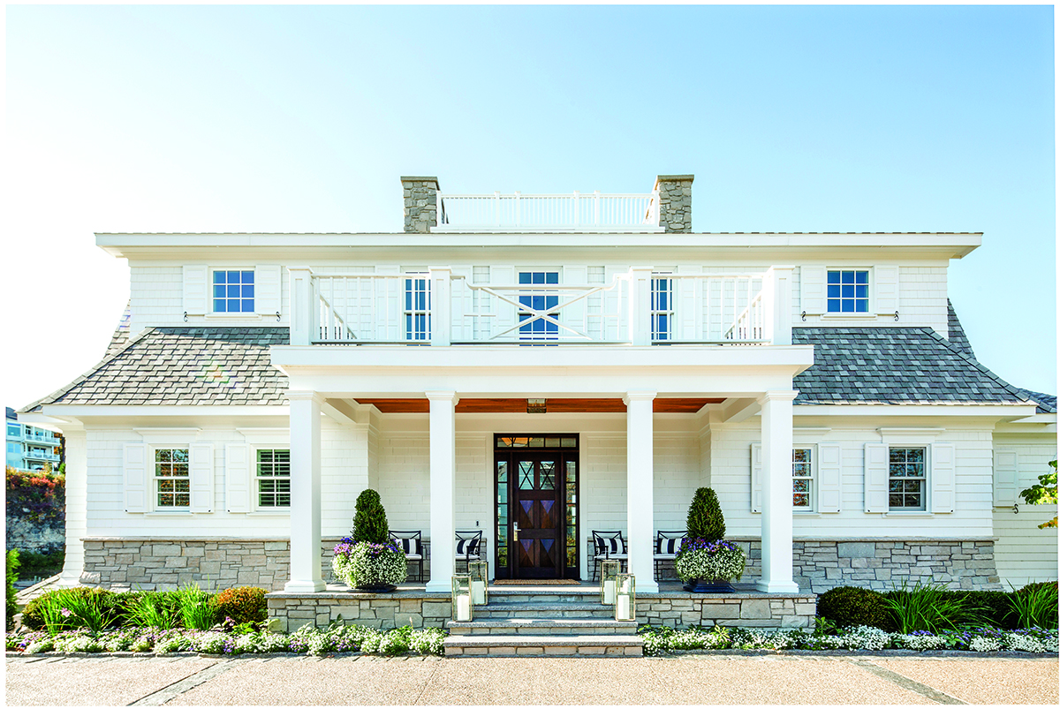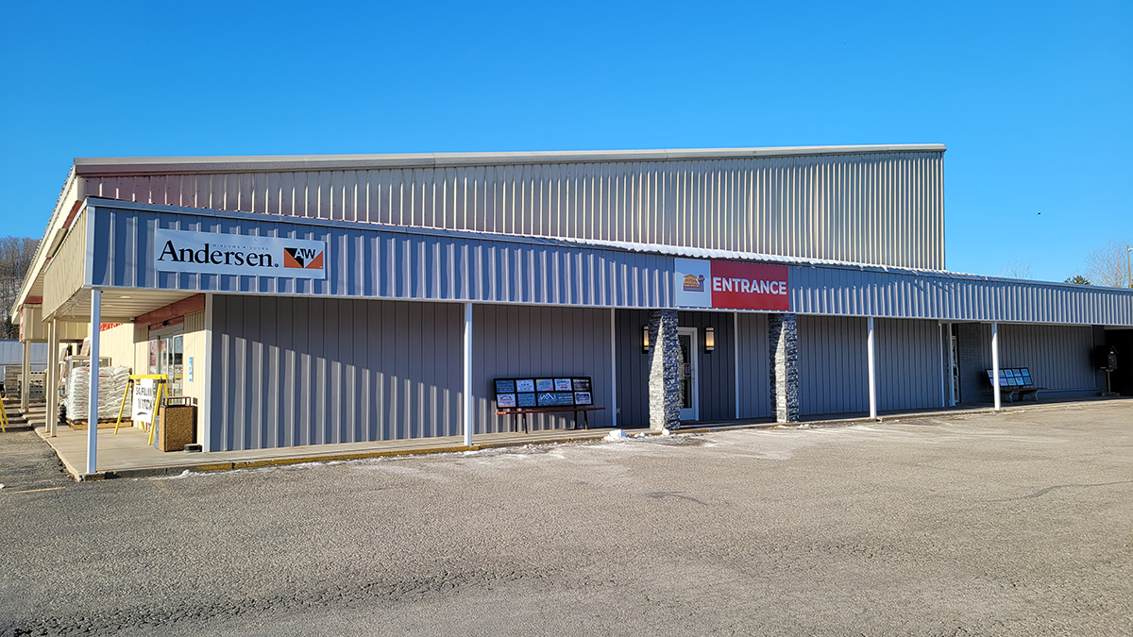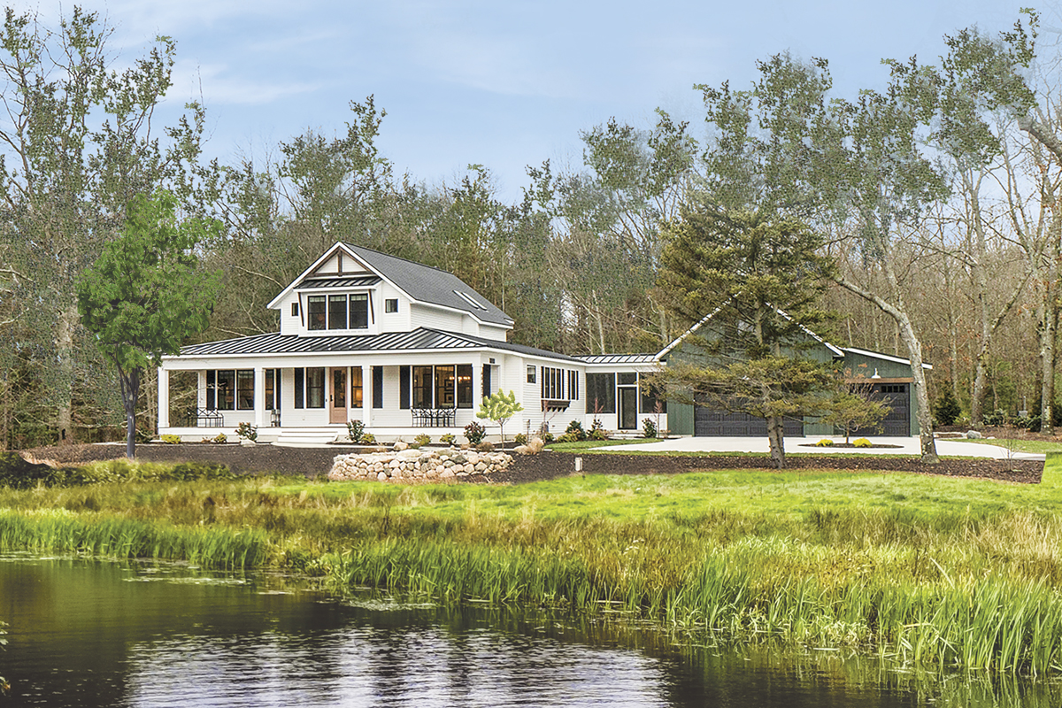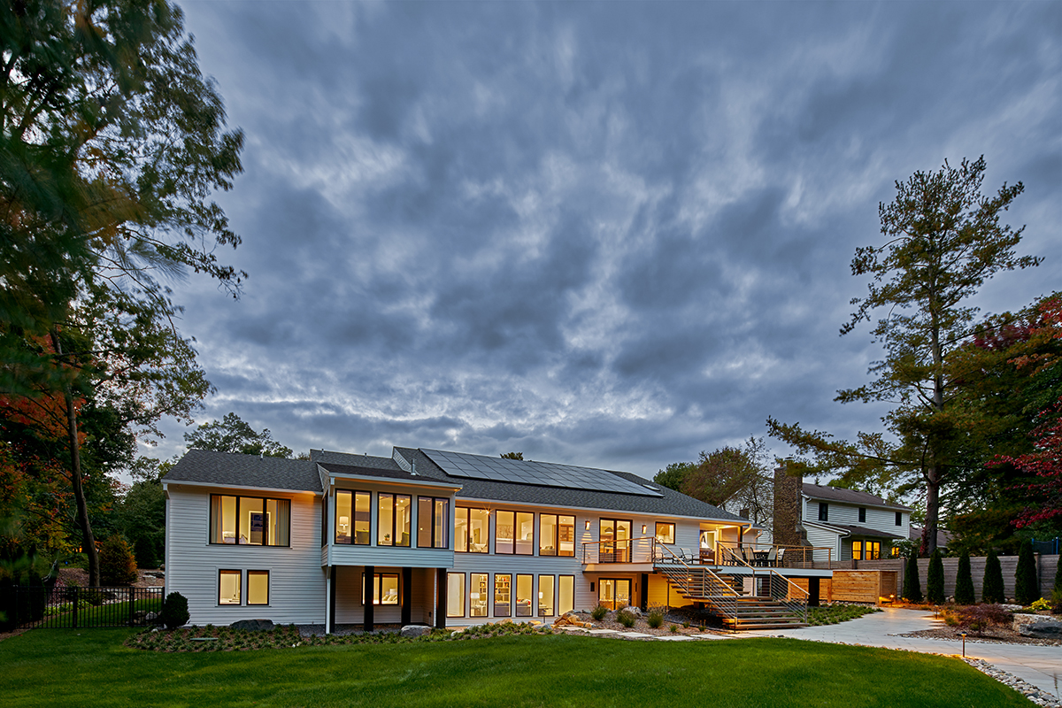WRITER | JULIE FORD
PHOTOS | WINDBORNE PHOTOGRAPHIC STUDIOS
Lake Charlevoix Cottage Living
Adirondack Craftsman Style
Along the south arm of Lake Charlevoix, Kansas residents Bill and Linda Maness have been visiting Linda’s shared family cabin for years. With a desire to spend entire summers at the lake, they purchased a neighboring property, razed its residence, discovered interesting water issues, and built an Adirondack Craftsman-style cottage for their growing family.
Sitting on nearly an acre, the 2,700-square-foot cottage with six bedrooms and three full baths is located just three doors away from the cabin Linda’s grandfather built in 1948. “The only criterion my wife gave me was that it had to have heat,” says Maness. “The real reason for the heat was to extend the season – we know it’s beautiful in May and September, and we’re anticipating a 5-month summer run.”
At the suggestion of a neighbor, the Manesses hired Black Birch Design + Build, owned and operated by principals Justin Roberts and Matthew Chaperon, to fulfill their vision. “Bill and Linda were incredible clients. They made quick decisions and knew what they wanted. At our first meeting, Bill came with a floor plan he sketched himself,” says Chaperon, adding that the sprawling plan was to locate all six bedrooms on the first floor. “It was important to our clients that all the kids be close together instead of away in their own suites,” says Roberts.
To create the togetherness the Manesses envisioned, Roberts instead designed a second floor with four bedrooms and one full bath. “We made the second floor smaller than the first floor, with no towering rooflines so that the house nestles itself down closer to the water and into the forest,” says Roberts. “Typical Up North cottages look Adirondack-ish, and this was the inspiration for the form of the house. We brought in cedar shake, cedar lap siding, and exposed rafter tails to assist in the 100-year-old cottage aesthetic.”
The main floor, with its sweeping views of the lake, opens to an expansive porch from the master suite, living, dining, and kitchen areas and includes the first of five smaller bedrooms that accommodate the couple’s four grown children and grandchildren. Warm European quarter-sawn white oak is used throughout the living, dining, and kitchen areas, and in the stairway treads and banister. “White oak quarter-sawn floors are trendy right now but are also timeless and durable – the matte finish makes it look like it’s been there a long time,” says Roberts.
Unique nautical accents in the first-floor bathroom – and the mudroom’s sliding porthole barn door that Bill crafted from cedar harvested from the property – showcase the creativity, craftsmanship, and partnership between homeowner, cabinetmaker, and design-builder. Roberts says, “To replicate a wooden boat in the first-floor bathroom, the cabinetmaker took vertical grain fir and did a wainscot all around the bathroom, including the vanity. We used chrome fixtures to give it a nautical feel, brought in teak accents, and added a heated pebble floor.”
Through the porthole door is what Roberts calls a “utilitarian-chic” mudroom where materials are durable, and built-ins line the hallway. Dripping wet children can come up from the lake, enter a side door onto herringbone brick tile flooring, and change in the laundry room or grab a cold drink and ice without entering the kitchen.
Quartz countertops were used throughout the cottage, and Kitchens North also crafted the custom cabinetry of the kitchen, built-ins, and the vanities of the master and upper-floor bathrooms. Custom-built armoires with lighting, drawers, and hanging rods provide closets for several bedrooms. All bathroom floors are heated, and all but one bedroom have spectacular views of the lake. Shiplap walls and ceilings can be found throughout much of the cottage, creating an authentic Adirondack Craftsman atmosphere.
The second level with four bedrooms has a centrally located bunkroom specially designed for the grandchildren, where four twin top/queen bottom bunks can sleep 12. “The whole second floor was designed with kids in mind,” says Chaperon. “The second-floor plan is symmetrical to keep the grandkids in the middle of the cottage. Smaller rooms for the parents flank the bunkroom, enabling parents to keep an eye on the kids. The interior walls are filled with sound-proofing insulation so that parents can relax without noticing the chaos in the middle.”
Maness notes the only issues with the project were lot-specific. “We discovered a spring-fed cistern at the top of the hill that was capped and leaking,” says Maness. “No one knew it was there.” The leaking cistern, along with two more springs, were routed around the house to the lake and may be engineered into a babbling brook water feature in the future. The other issue concerned the well. Where most wells in the area typically hit good water at 60-80 feet, the Manesses needed a well at a depth of 180 feet – to a subterranean aquifer.
“Other than those issues, everything went according to plan,” says Maness. “My wife has been coming up here for her entire life. It is inspiring to know this will be our place from now on.”
CONTACT INFORMATION: 913 Water Street, East Jordan MI 49727 l (810) 599-6804 l BlackBirchDesignBuild.com





