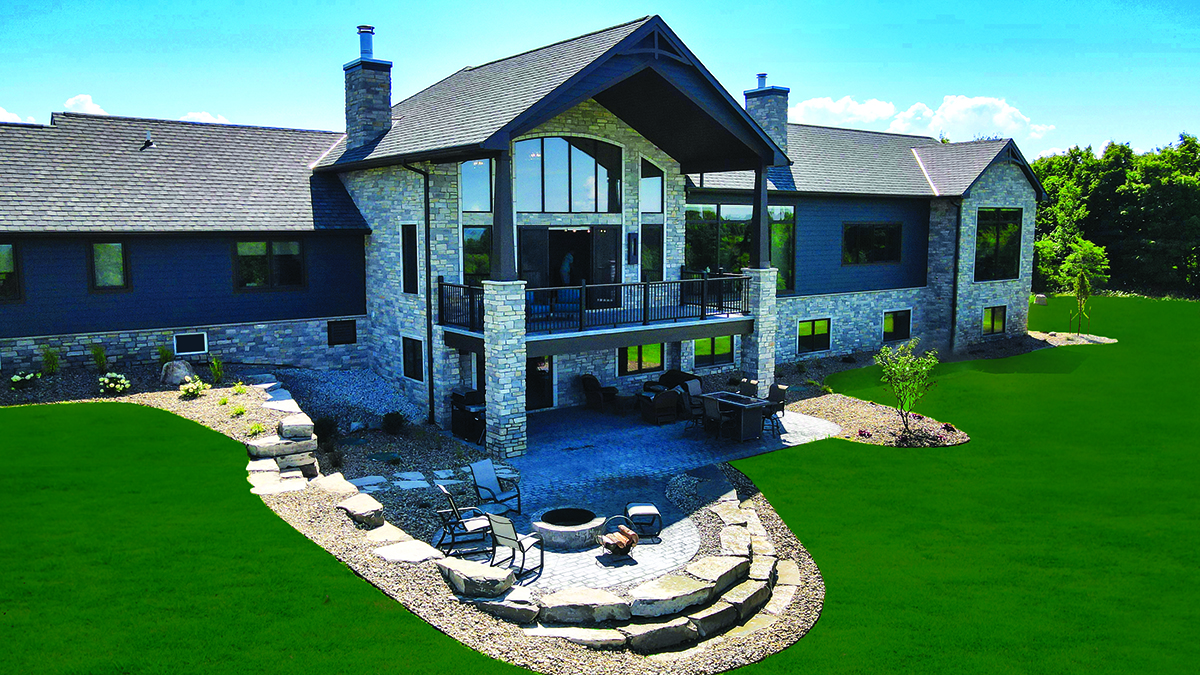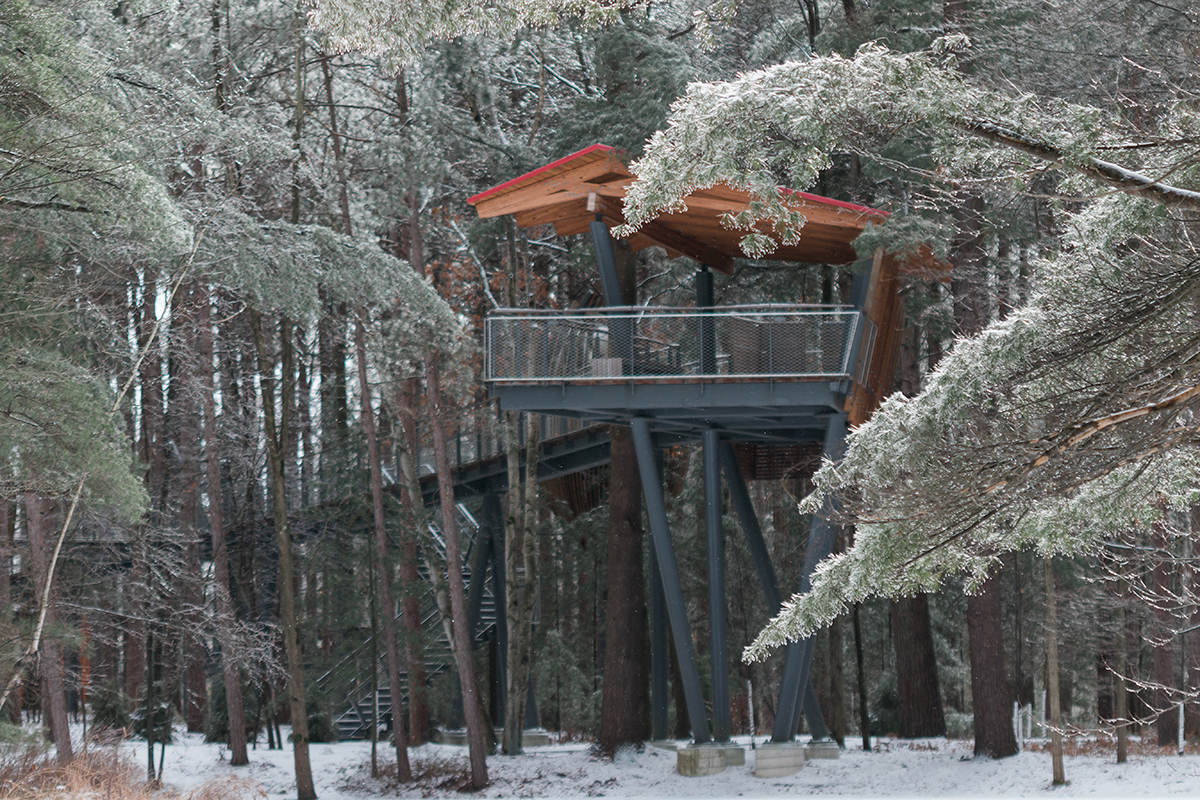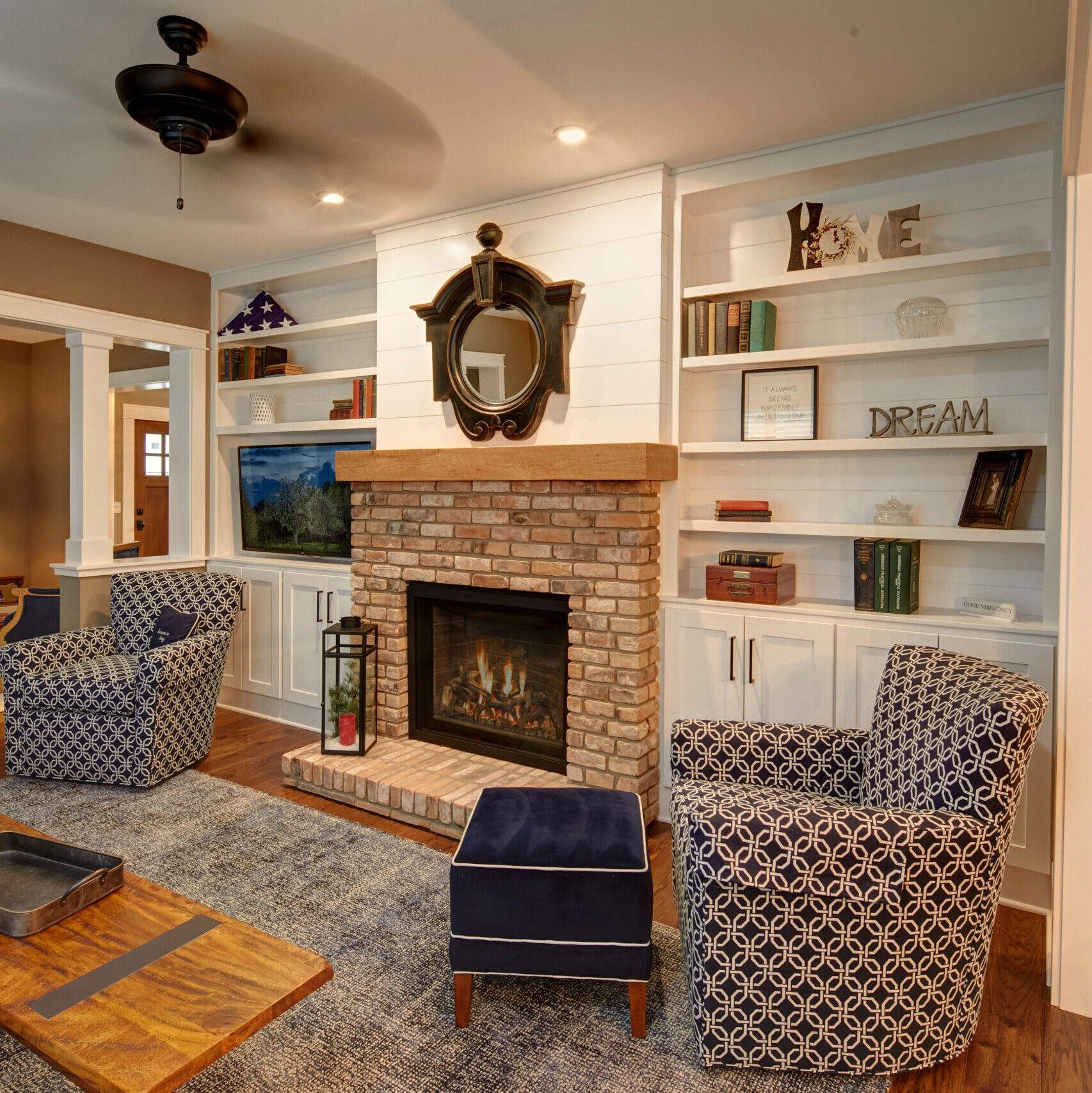WRITER | JULIE FORD
Photos | Diana Paulson – LINEA & Vidosh North Landscaping
Transforming a Bay Harbor Summer Retreat
For years, the homeowners had their eyes on this Hamptons-style home in Bay Harbor. The Chicago-based couple summered nearby and when this home became available during the pandemic, they bought it, knowing it needed updating. To accommodate their lifestyle, the couple gathered the team of Lou DesRosiers, architect, Harbor View Custom Builders, Chatham House Interiors and Vidosh North Landscaping to renovate the summer residence into an elegant, functional space for family and entertaining.
The 6,000-square-foot home has five bedrooms, five full baths and one half bath. Originally, the home had four full baths, two half baths and a bunk room that lacked closet space. In order to make these rooms more user-friendly, closets were created for the bunk room, the en suite bathroom had its clawfoot tub replaced with a walk-in shower and the bunk room’s half bath now includes a walk-in shower. The kitchen, dining room, bedrooms and other bathrooms have received small updates, but the most noticeable improvements were with the home’s façade and lower level.
“I met with the homeowners often and if it was raining when you stood at the front door, you were rained on,” Jim Russell, project manager for Harbor View Custom Homes says. “It felt like gallons of water dumped on you from the roof. If UPS left a box at the door in the rain, it would dissolve.”
The previous traditionally plain front entrance of the home now showcases a large, covered porch with a custom-designed curved cedar railing above, walnut tongue-and-groove ceiling paneling and a floor of granite pavers. A granite cobblestone circle drive with a bike rack cut into a large slab of granite replaced the boxwood-lined walkway, stone wainscoting was added to the entire roadside portion of the home and the all of the front landscaping was reimagined. For a dramatic focal point, Chatham House Interiors designed the walnut front door with custom raised pillow “x” detail –– a detail that was continued in design features within the home’s interior.
Since refurbishing the home’s existing walnut flooring wasn’t an option, new matte-finish walnut flooring was installed throughout the home. The natural character and coloring of the walnut floors complement the design for the new custom cabinetry that’s finished in a deeper walnut tone and serves to contrast with and enhance the flooring.
“The home has great bones, but because of the family and the way they live, they needed to update the lower level to accommodate the family and entertaining,” Kali Weber of Chatham House Interiors, says. Weber describes the original lower level space as large, open, and from the three-car garage, it’s the main access point for daily coming and going. Through French doors, the walkout level opens to the backyard patio and is just steps away from Little Traverse Bay and the homeowners’ boat dock.
“We thought about how the family comes into the space,” Weber says. “We basically took a room that was one big open space and created areas for everyone in the family to be able to enjoy the lower level.”
From the garage, the entranceway now has a series of lockers for the young family to keep items organized yet easily accessed. To accommodate entertaining, a floor-to-ceiling serving bar and temperature-controlled wine cellar were crafted.
Weber says the builder, designers, cabinet makers, heating and cooling, homeowners and their sommeliers worked as a team to create the wine cellar. Careful consideration of design details included chrome accents with the walnut cabinetry that are both form and function, such as the grates at the base of the custom wine cabinetry where the temperature-controlled system comes into the room.
Chrome dowels were created to hold a minimum of 350 bottles of wine and sommeliers were consulted for the sizing of each bottle. The perfectly uniform chrome dowels house standard-sized bottles of wine and the tilted display below houses magnum-sized bottles, while drawers roll out to allow viewing of each bottle’s label. To not waste space, a smaller wine cellar combining glass and walnut cabinetry was crafted under the stair in the game area.
A floor-to-ceiling custom-built serving bar matching the same dark-stained walnut as the wine cellars is situated in a space that once concealed a Murphy bed. The antique-mirrored subway tile with delicate crisscross detail revisits the front door’s custom panel design and is the central focal point of the back bar. Chrome accents, including backlit grates above, hardware and a hammered chrome sink complement the serving bar’s sleek and elegant look. It also houses a dishwasher and ice maker that are seamlessly placed below the marble countertop from Terrazzo and Marble Supply.
“When homeowners assemble a team of architect, builder and designer, it gives a better result,” Weber explains. “We each have our own expertise –– it’s quicker, more efficient and you get an end result that’s beautiful.” Weber also explains designers typically keep an eye on all of the design details of both the interior and exterior. She says they do a lot more than select a color palette and make sure space planning accommodates the needs of the homeowner and all of the desired pieces in a room properly fit.
For this busy family, summers in Bay Harbor are cherished for family time and entertaining family and friends. While plans for phase two of the renovation have not yet been finalized, dreams and ideas of an addition for entertaining are swirling. When a home has good bones to work with, a team with creativity, experience and expertise can create a vision beyond all expectations and the anticipation is building to see what that will be.










