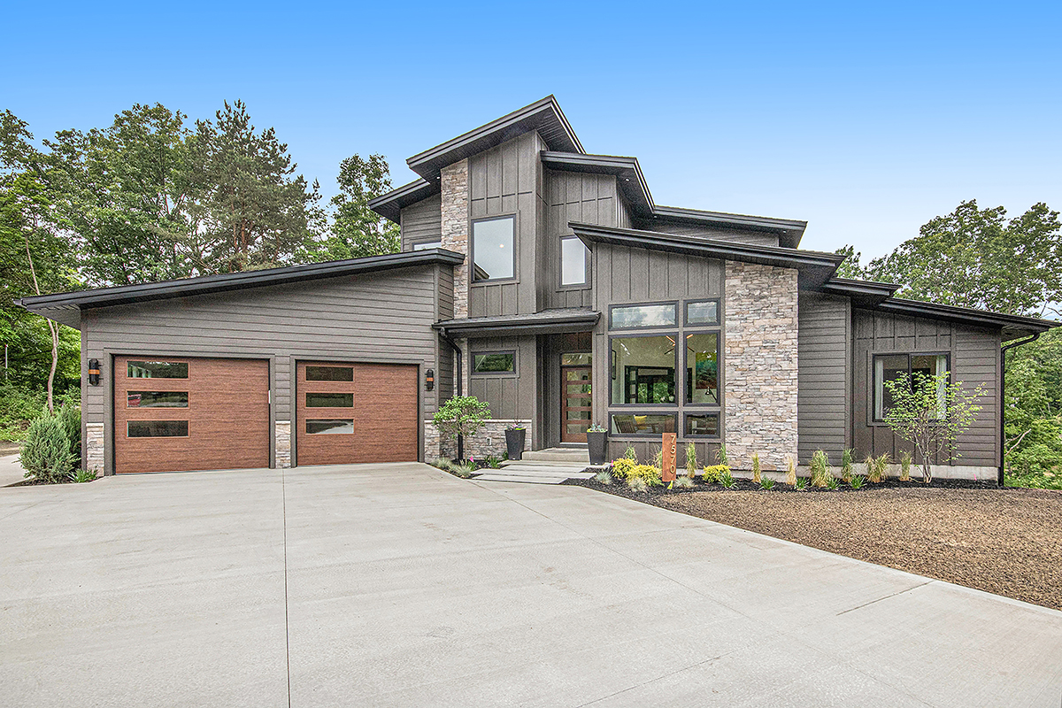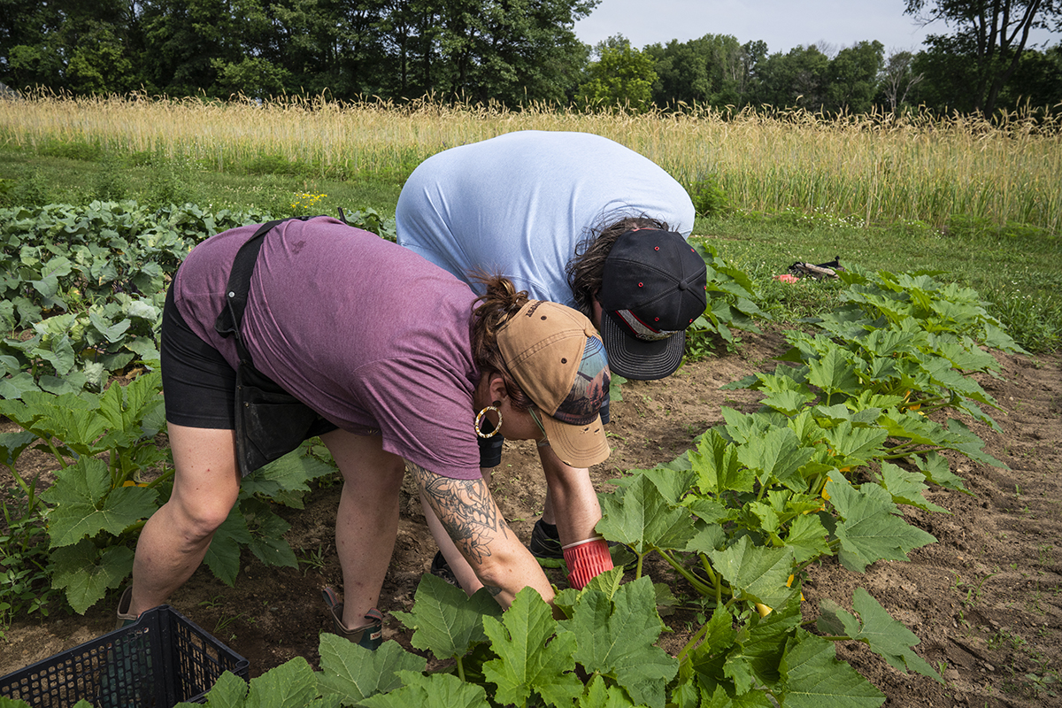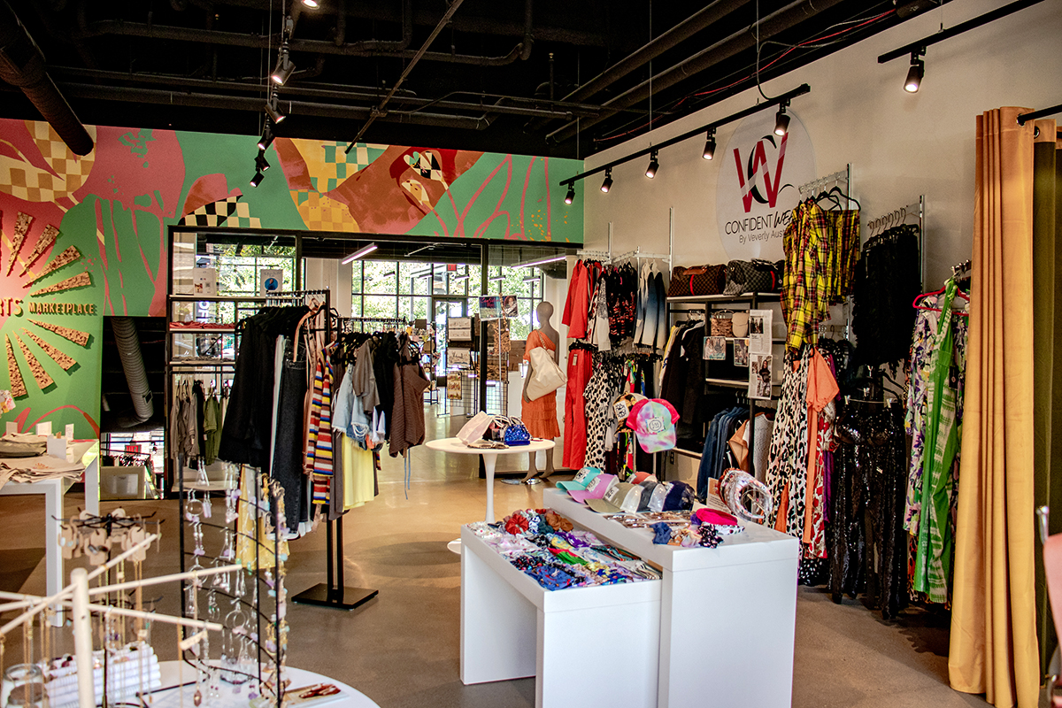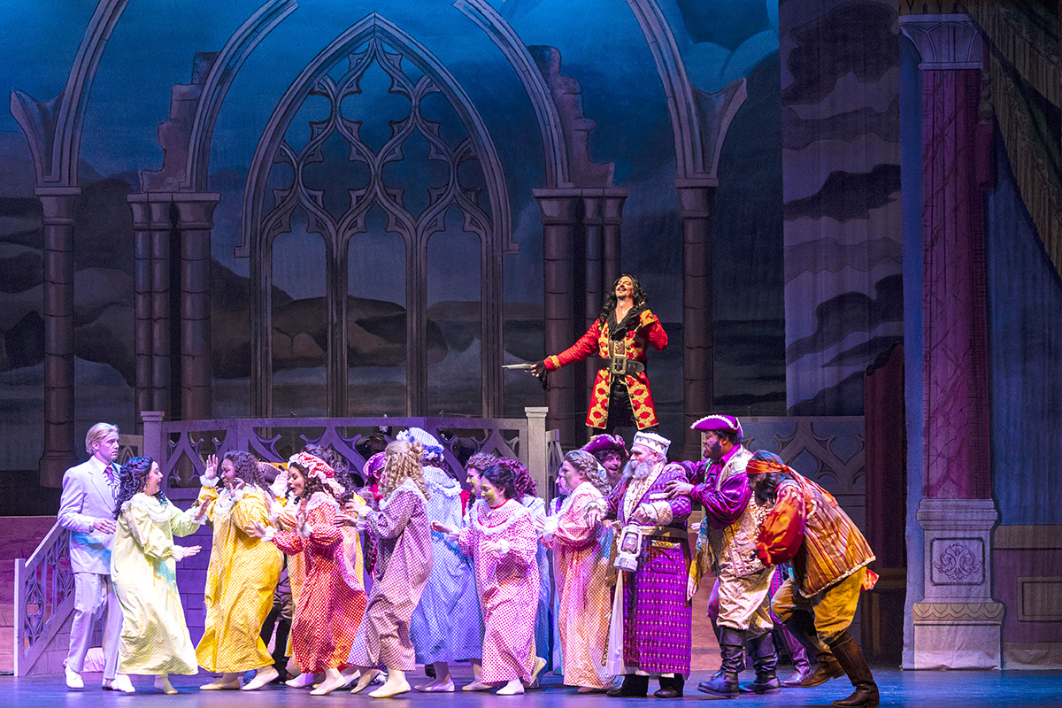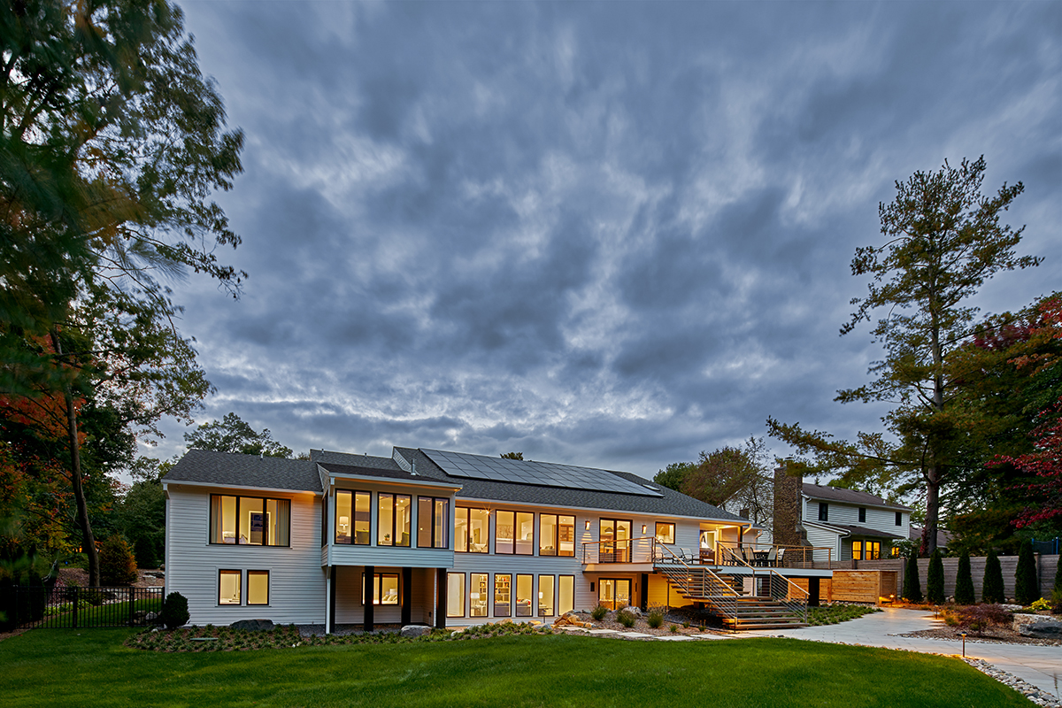Writer | Mary Rose Kulczak
Regional Feature: Low Country Living, Northern Style
When Jeff Niemann and Troy Weiland began to consider where they would like to spend their retirement years, they knew just the place. The Des Moines, Iowa residents had been visiting the western coast of Michigan for nearly 15 years, enjoying summers in Saugatuck exploring the dunes.
“The beauty and access to Lake Michigan as well as other outdoor activities, excellent restaurants and general welcoming feel all made these summer trips very special and something we looked forward to almost annually,” Niemann says. “As we considered retirement destinations, the proximity to our family and friends back in Iowa made western Michigan very attractive, especially compared to the east and west coasts.”
They turned to Troxel Custom Homes and Drew DeMeester to make their retirement dreams a reality. The three-bedroom, four-bathroom home includes 2,600 square feet of interior living space, along with a screened porch and a covered porch for additional outdoor living space.
“Drew connected with us and really understood us and what we were trying to accomplish,” Weiland says. “He asked so many good questions, and in no time, he was putting aspects into the plan before we’d even mention wanting something specifically.”
“The home was designed and built as a sanctuary for the homeowners,” DeMeester says. “It was important that it take advantage of the beautiful site, nestled next to the private pond, and surrounded by wooded dune areas teeming with wildlife.”
The homeowners were inspired by the Southern Low Country Style, with a nod to Modern Farmhouse Style in the exterior colors and materials.
“Playing off the Farmhouse vibe, we opted to separate the garage from the house, but connected it with a breezeway,” Weiland says. “Making the garage feel like a barn was the goal, so we strayed from the lap siding used on the house and went with vertical board and batten in a deep green (Sherwin Williams Foxhall Green) that we think blends well into the natural surroundings.”
Visitors to the home are welcomed with a large front porch. “The front greeting and entertaining porch with exposed rafter roof system stretches across the full width of the home and looks out over the private pond area,” DeMeester says.
“Because the lot we chose has a wonderful pond view, our intention was to maximize that with a large front porch and fire pit area to take it all in, whether it’s drinking coffee in the morning or relaxing with a glass of wine in the evening,” Niemann says.
Inside, a mix of wood tones pairs harmoniously with large windows, bringing together elements of dark and light. Distinctive lighting and Craftsman touches like beams and built-ins create a space that is warm and inviting.
“We wanted a home that is welcoming, relaxing, conducive to entertaining and making our guests feel at home,” Weiland says. “And when it comes to entertaining, building a dream kitchen where we can prepare food and drink and generally just ‘hang out’ was central to the planning of our home.”
The kitchen features include counter-to-ceiling cabinetry with hidden appliance storage for a streamlined look. The homeowners chose to add a beverage cooler and coffee station in the kitchen’s design, rather than building a separate bar space. Large windows flood the space with natural light while offering views of the woodlands.
“Keeping the countertops and general area uncluttered was a priority,” the homeowners note.
The adjoining butler’s pantry also provides an area where kitchen items can be stored out of sight. “The home is filled with lots of special touches and spaces to provide a place to relax,” DeMeester adds. “At the same time, there is room to move and space to entertain. The kitchen, butler’s pantry and storage pantry all work together to be both a working kitchen and an entertaining kitchen.”
Nearby, the living room offers a seating area and stone fireplace, which leads to an adjoining den that can be separated with a set of sliding doors.
Beyond the den is a screened porch with a wood-burning fireplace to ward off the chill on cooler days. The porch offers an ideal place to watch a game, share a casual meal and enjoy the view of the wooded dunes.
“The homeowners were looking for lots of porches that kept the outdoors close by no matter where you were in the home. All primary living areas are located on the main floor, as they plan to be in the home for a long time, and to keep maintenance to a minimum so they need simply enjoy the space.”
The homeowners’ suite on the main floor has access to the outdoor spa. Guest bedrooms are located upstairs and include ensuite bathrooms. Skylights were incorporated to flood the spaces with natural light.
“To say that incorporating natural light into the home was also important to us would probably be an understatement,” the homeowners say. “As a result, we extended the number and size of the windows as much as we could. We used large three-quarter light external doors throughout. And Drew helped to add skylights in darker areas upstairs like the stairwell and ensuite bathrooms. We absolutely love the impact these changes have made.
At the end of the project, we feel like we got a quality-built product and the home of our dreams.”









