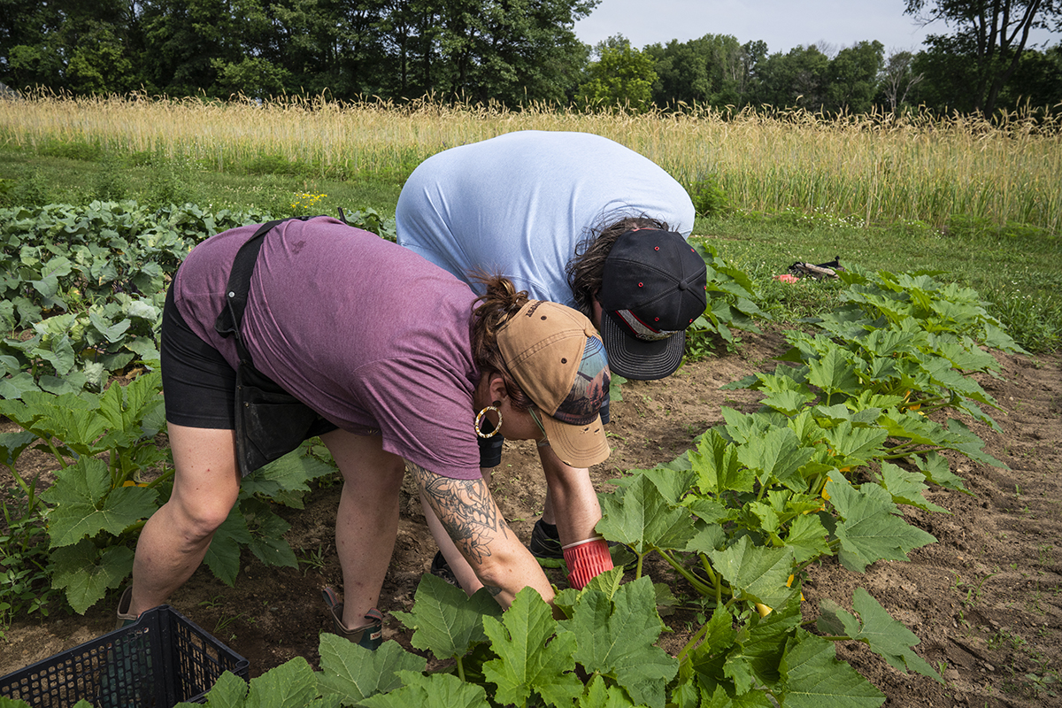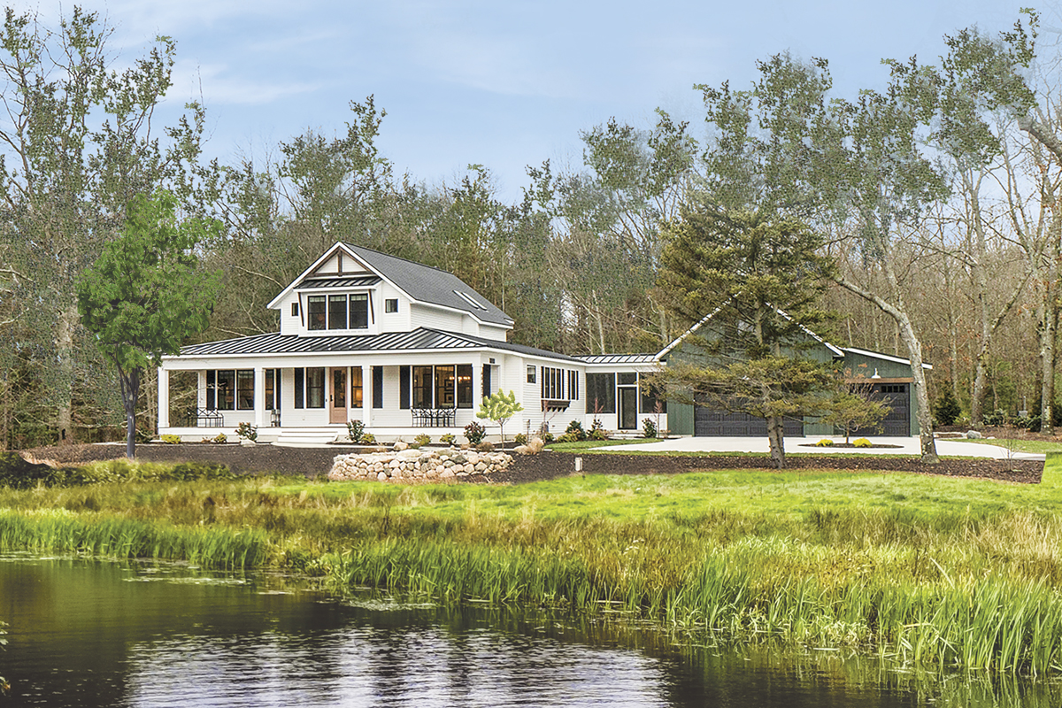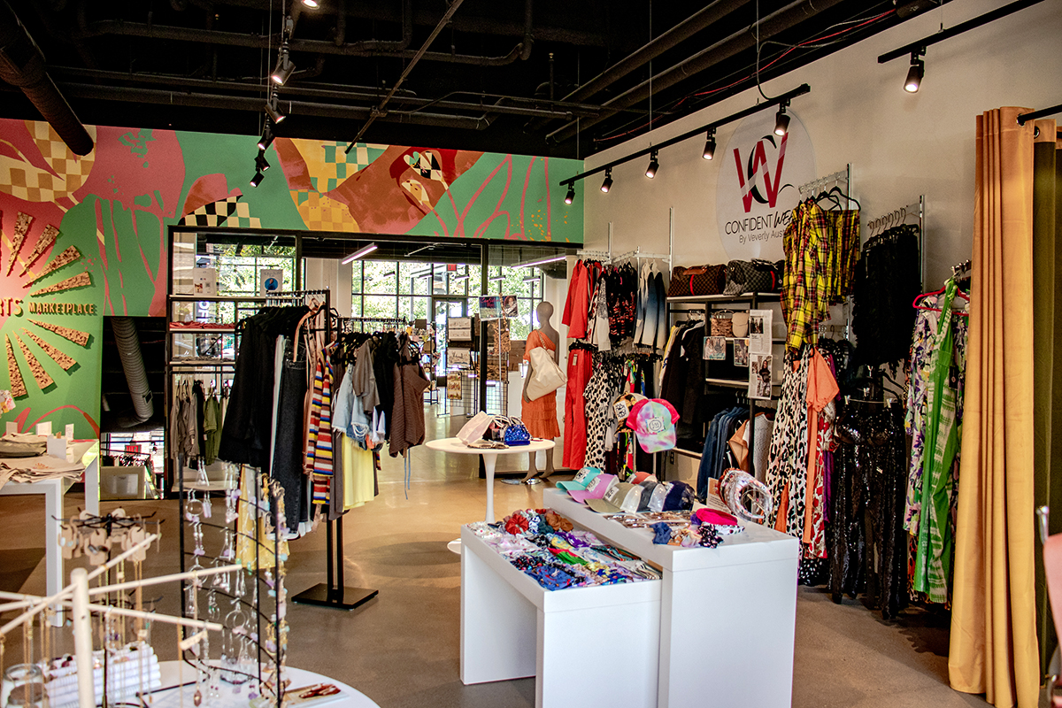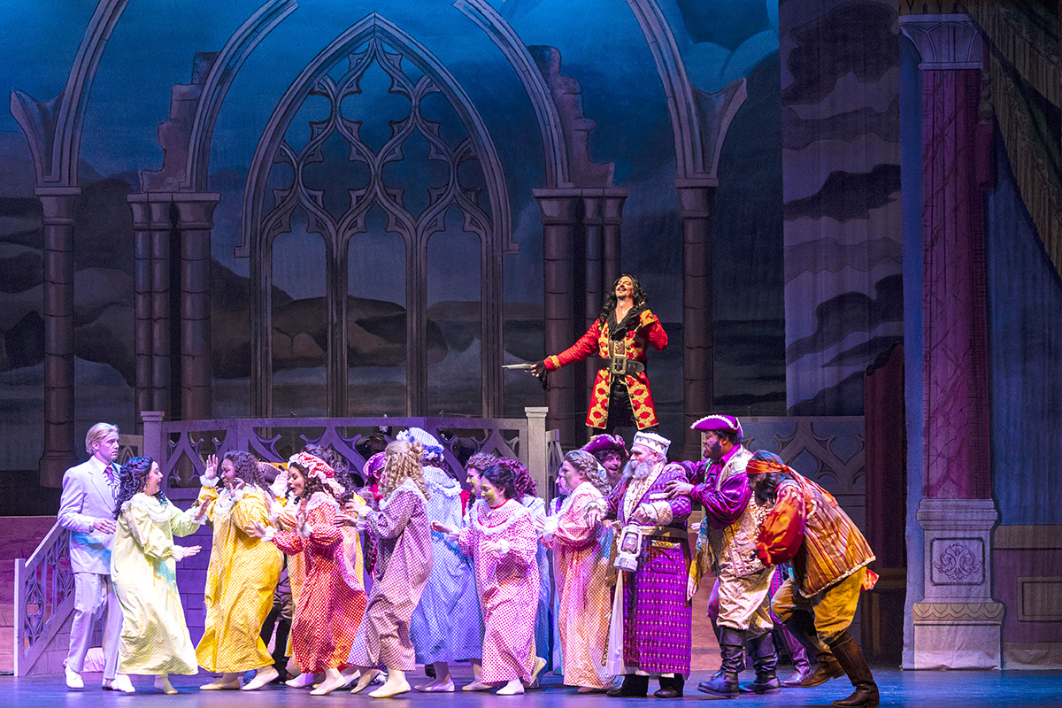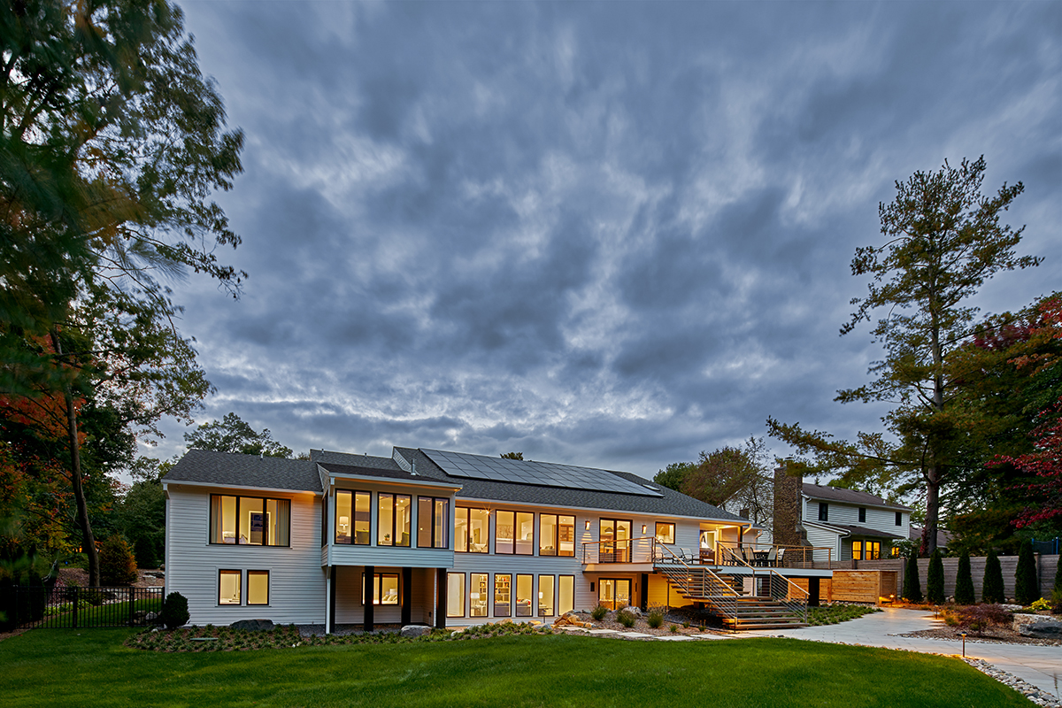Writer | Mary Rose Kulczak
Photos | Next Door Photos – Grand Rapids
Regional Feature: Regional Feature: A Modern Home in the Woods
Nestled into the woods on nearly three acres, the home of Ian Nagy and Kenny Garvin blends a modern style with a nod to its organic setting. An earthy mix of colors and textures in wood and stone is contrasted with soaring staggered rooflines and expansive windows.
The four-bedroom, three-and-a-half-bath home was designed with a 4,000-square-foot split-floor plan that would allow for private spaces while still maintaining an open concept in the main living area.
“At its heart, the home is inspired by Mid-Century design with contemporary accents,” homeowner Ian Nagy says.
The homeowners chose Muston Construction for the project, which was completed in 2021.
“After meeting with a few different builders, it was very clear that Muston Construction would be a great partner for this project. Phil and Myeeda evoke a sense of honesty, integrity and trust, and made us feel welcome and valued from the moment we met them,” Nagy says. “They were the first builders we met with, and they made a great impression.”
The Muston team listened to the homeowners’ vision and was able to assemble a team of craftsmen to make this custom dream home a reality.
“The clients were looking for a custom home builder who would give them an efficient, nice experience as they built their dream home,” Myeeda Muston says. “Ian and Kenny were a delight to work with. They had their own unique style and knew what they wanted from the start. They leaned toward Mid-Century Modern with an eclectic touch, and the result was a home that feels both stylish and casual.”
Those modern features are evident as soon as visitors walk through the front door.
“A custom metal railing for the stairway leads up to a music room and lounging loft space,” Muston says.
A home office is conveniently located near the front entrance. “The home office features 14-foot ceilings and floor-to-ceiling windows, making it a bright, welcoming and amazing space to work,” Muston adds.
Just steps away, the center of the home draws visitors in with walls of windows and a soaring fireplace.
“We love how open the home feels,” Nagy says. “The 22-foot ceilings in the great room, combined with 365 degrees of windows, create a central core for the home, providing a constant source of sunlight at all times of the day.
“We are also in love with the 22-foot black brick solder-stacked fireplace and chimney,” Nagy adds. The fireplace is accented with a walnut mantel and shelving on each side.
The great room segues to an impressive kitchen, with custom-built walnut cabinetry.
“I have to say the kitchen is probably my favorite feature of the home,” Nagy says. “It boasts an oversized refrigerator, large island with a waterfall quartz countertop, a hidden walk-in pantry and a beautiful gas range.”
Attention to detail was given when making design choices, uniting the great room space with the kitchen space for a seamless, cohesive look.
“The backsplash in the kitchen incorporates the solder-stacked design of the fireplace, tying the spaces together. The walnut cabinets feature knurled brass pulls with the same detail as the Jenn-Air appliances,” Nagy notes.
Black accents, such as the dramatic range hood and window and door trim, are scattered throughout the home, keeping in theme with the modern contemporary design.
The back of the home opens to a covered outdoor entertaining space, where the homeowners and guests can enjoy views of the trees surrounding the property.
“We love to entertain and host,” Nagy says. “We wanted a home that allowed flexible entertaining spaces inside and out, with lots of rooms for guests and room to grow our family.”
Just off the kitchen, the primary suite incorporates rich greens for an organic flair. The primary bath mixes terrazzo tile floors and tub surround with a custom-built walnut vanity and linen closet. The shower tile continues the earthy green, with brass fixtures bringing an elegant warmth to the space.
In the basement level, polished concrete floors provide a durable surface, while the in-floor heat keeps the space warm and welcoming during all seasons. A Murphy door provides shelving on one side and opens to reveal secret storage on the other side.
The walkout basement houses a full bathroom and a comfortable space for movie viewing, making this an ideal spot for visiting guests to enjoy. A built-in bar will soon be installed as well. Combined with the patio that connects indoor and outdoor living, this area is ideal for entertaining.
“We appreciated how excited the Muston team was about our project and how they made us feel as if we were their only clients,” Nagy adds. “The Muston team was always available for questions, happy to meet us around our working schedules and had great communication throughout.”
“Because we did not have an interior designer, and instead chose all our own finishes and decor, we were especially grateful for the team in trusting us to meet all our selection deadlines.”
Building through a pandemic had its challenges, but the homeowners are delighted with the outcome.
“Honestly, building this house was one of the most enjoyable experiences we have had,” Nagy says. “We would build with the Muston team again in a heartbeat.”








