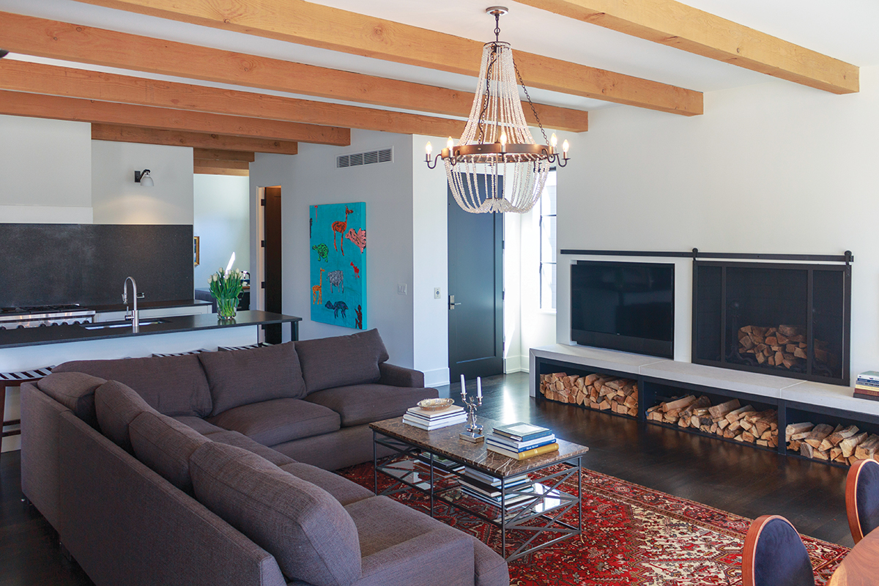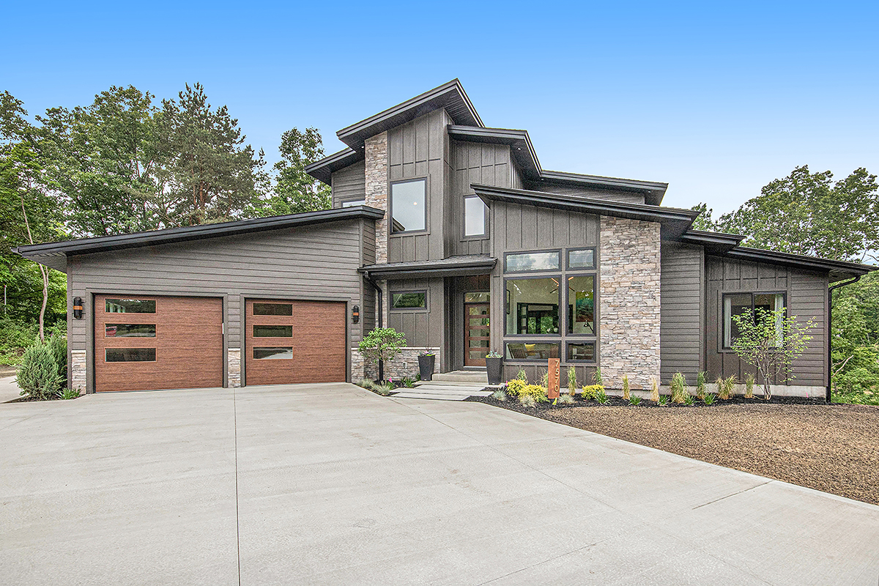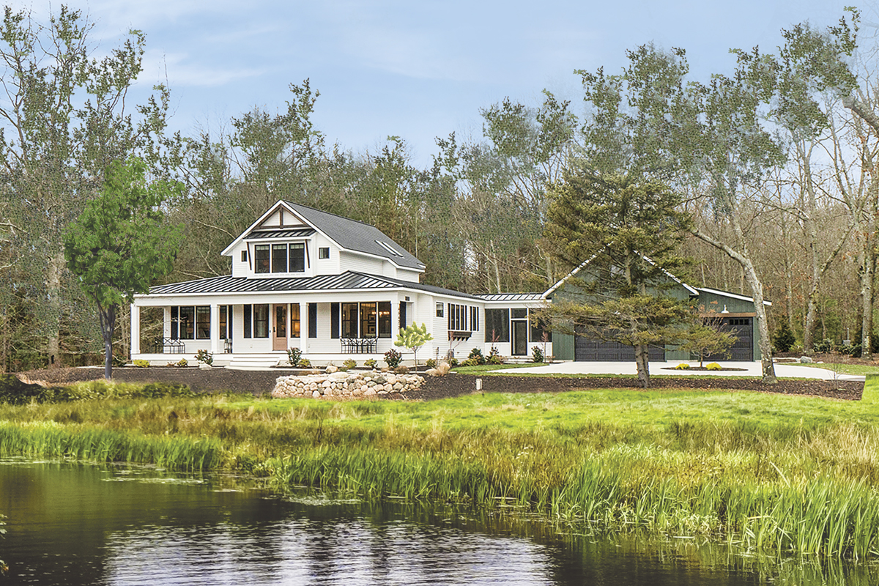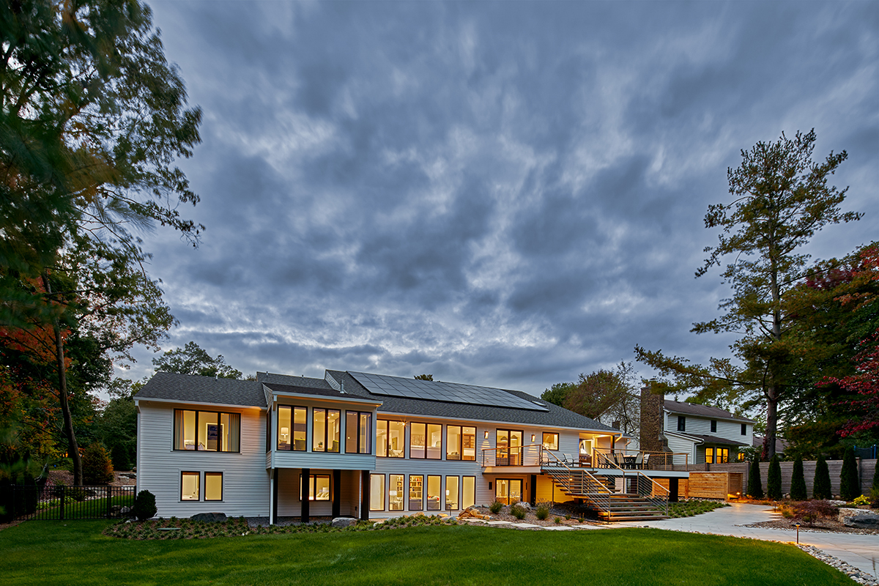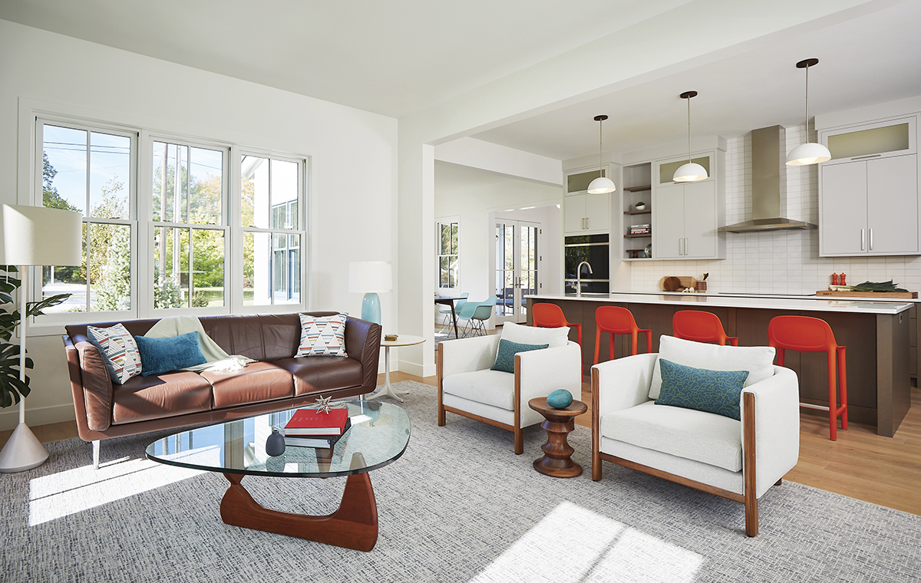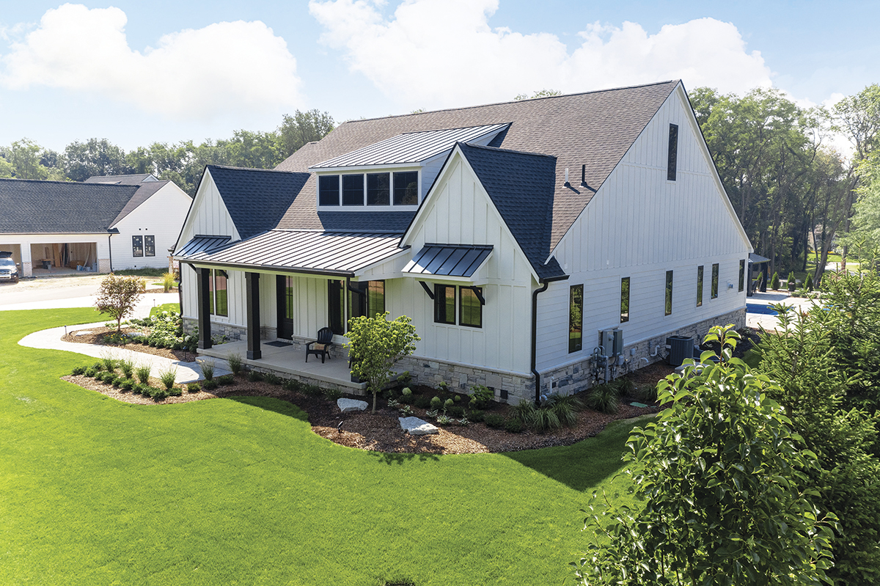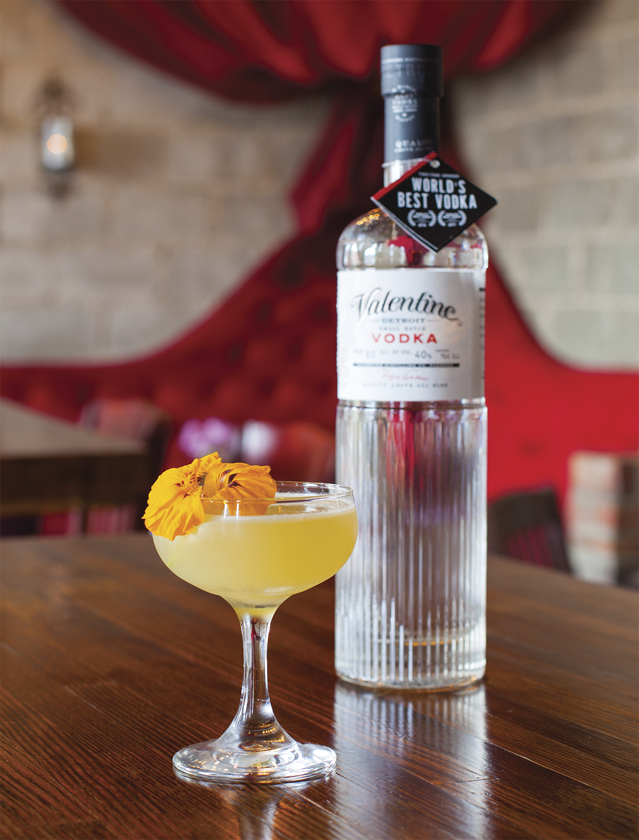WRITER | RACHEL WHITE
PHOTOS | RAMIRO ZARATE, JR, 4THSHIFTDETROIT
In a fairly traditional, established neighborhood in Birmingham sits a modern oasis of sustainability built by the father-son team of Steve and Ben Templeton at Templeton Building Company. Its construction was truly a family affair, as Steve’s wife, Ann Heath Templeton of Duncan Fuller Interiors, was the project designer. Inspired by a loft in Hamtramck, the Templetons worked with architects to create the perfect haven for a downsizing couple. The undertaking is one of their most important collaborations – it happens to be the couple’s own home.
The front exterior is a study in clean lines. The Canadian limestone facing has a geometric magic to it, including a pair of two-line reveals for architectural detail. The expansive windows show off the stairway, which bisects the glass in a perfect diagonal, while flooding the interior with natural light. The landscaping echoes the rectangular lines of the house, with orderly boxwood hedges and no grass. “Everything was designed for a minimum of upkeep,” notes Ben. It is one of Steve’s favorite elements of the home. “I love the low maintenance,” he says.
Heading inside, the break from tradition continues: the 2,800-square-foot home is designed for second-floor living. “We love the view from above,” says Ann. The main level includes the garage, foyer, laundry room, workout area, guest suite, and mechanical room (the all-important brains of the house). The custom open-tread steel staircase with Douglas fir slab treads leads to the bright and airy upstairs. “My favorite feature of the house is the huge windows and the light they provide,” Ann says. There are motorized shades that filter the light from the massive black-trimmed windows but still provide privacy. The upstairs includes the living area, kitchen, and the master suite as well as another guest bedroom. When they have groceries to bring up or luggage to take down, there’s a convenient elevator that leads right to the garage.
The “loft” living and kitchen area is an open concept, allowing for easy entertaining and a very minimalistic and uncluttered feel. The kitchen, with its black granite countertops and backsplash, transitions seamlessly into the living and dining area. The fact that the homeowner is a designer is showcased in understated details. The ebony expanse of the backsplash is subtly echoed in the grand island and in the side-by-side television and fireplace area, which has a sliding screen when not in use. In fact, many of the doors throughout the home slide, which conserves space and means no doors swing open to block hallways. The massive walnut dining table is ideal for hosting kids and grandkids. The whole area is anchored and tied together by the Douglas fir beams across the ceiling throughout.
The master suite is luxe, but not as large as most. “We wanted more living space, so we sacrificed space in the bedroom,” Ann says. “I would never sit in a chair in the bedroom anyway.” Comfort and homeiness, however, are never sacrificed, as evidenced in the plush linens and the photo walls with their gorgeous displays of black-and-white family snapshots. Frosted glass divides the master bath, lending a spacious feel while subtly concealing the shower and toilet areas. The guest rooms are in no way an afterthought and include inviting touches as well. The beds and headboards are sumptuous, and the guest bath even has a bath tray for enjoying a glass of wine while relaxing in the tub.
The house is extremely environmentally friendly. “We’ve been building energy-efficient homes since before it was called ‘green,’” Ben laughs. Steve was one of the first builders in Michigan to become a Certified Green Professional through the National Association of Homebuilders. “Our company has always made an effort to use products that are better for the environment and the people who live in them.” In this home, you’ll find in-floor heat, on-demand water heaters, solar panels, and spray-foam insulation. The structure is so airtight, in fact, that it includes a fresh air exchange. Steve is enamored with the (admittedly beautiful) space dedicated to the high-tech mechanical and electrical equipment. “The mechanical room is very cool,” he says. The “grass” in the backyard is AstroTurf, and there’s a rooftop cistern to catch water for (his) vegetable and (her) flower gardens. The backyard also includes a pool and an exposed aggregate-covered patio.
“When you put a good team together, and everyone is on the same page,” says Ben, “everything goes smoothly.” If the result is any indication, this exquisite, avant-garde home was smooth sailing all the way.
Templeton Building Company
735 Forest Avenue, #204, Birmingham MI 48009
(248) 642-5330
TempletonBC.com


