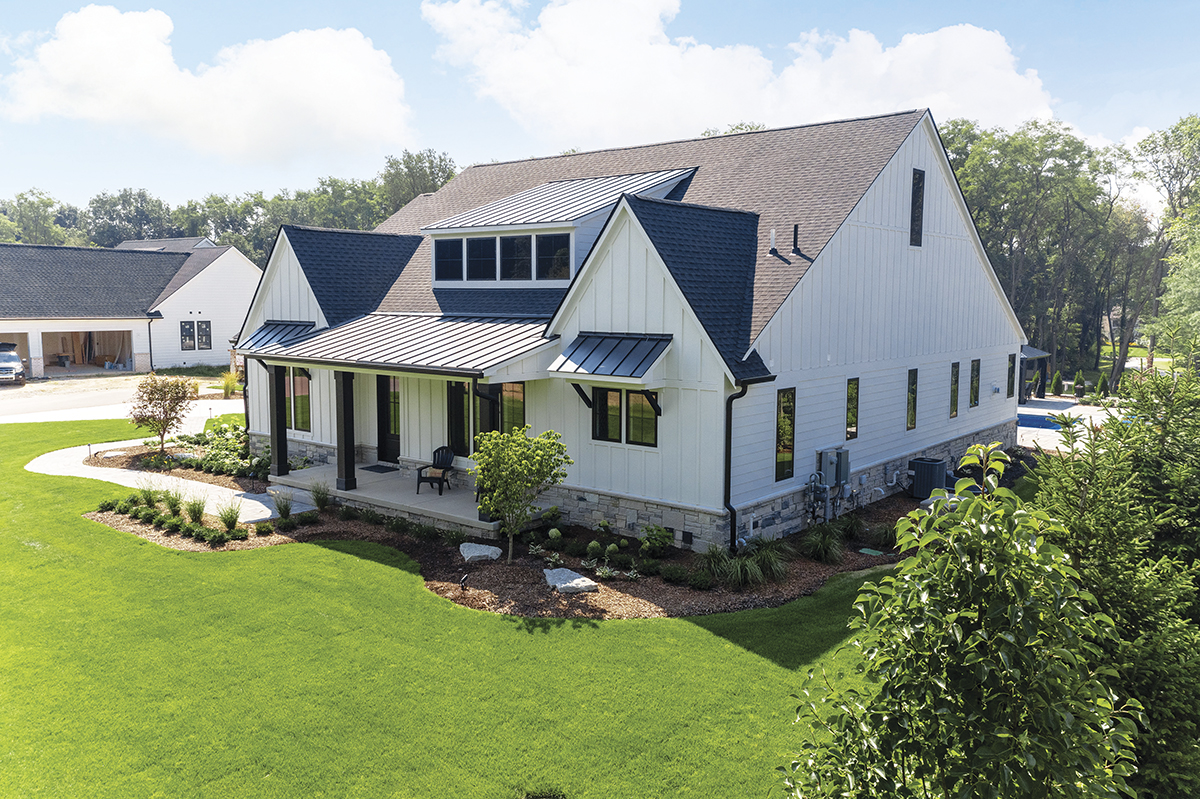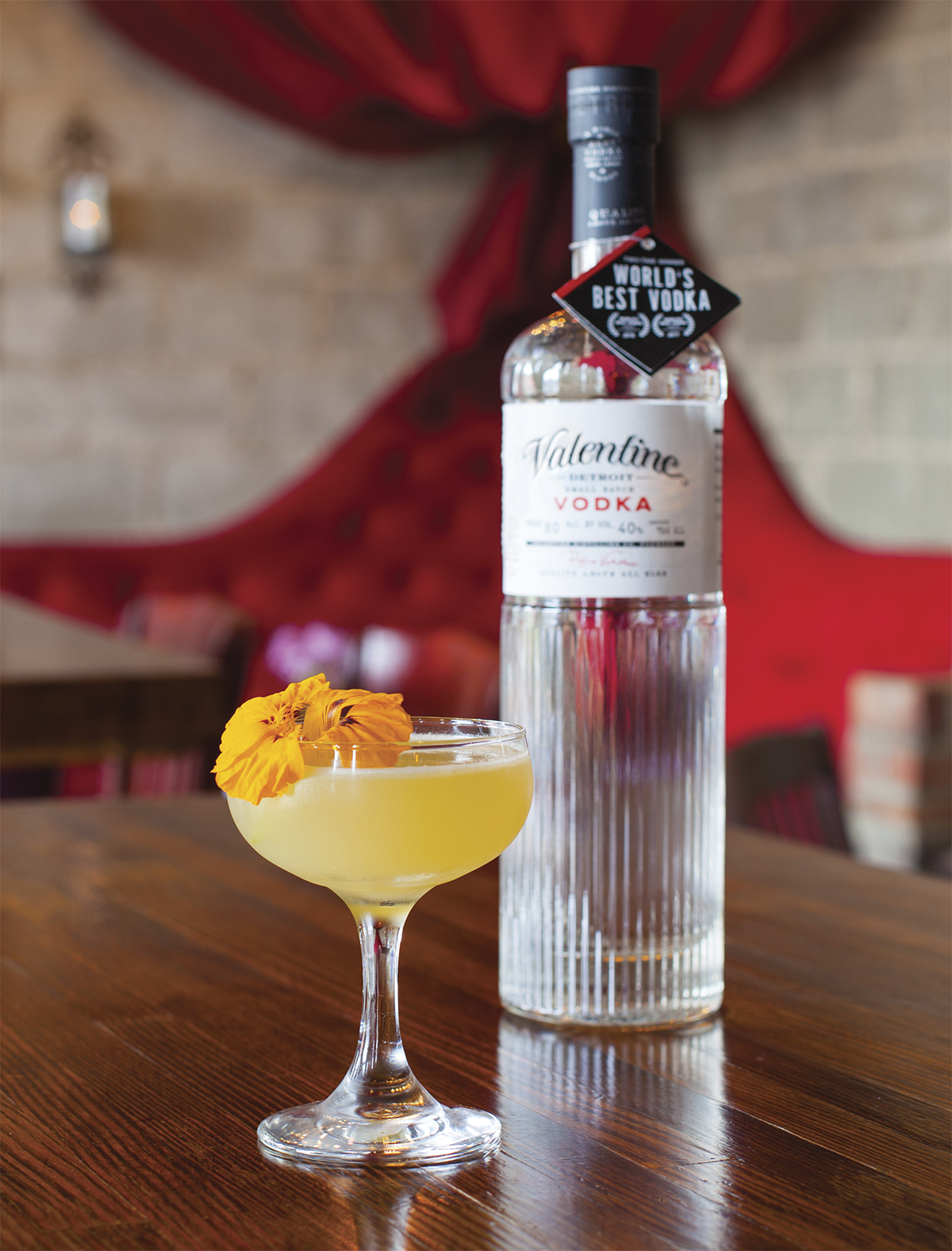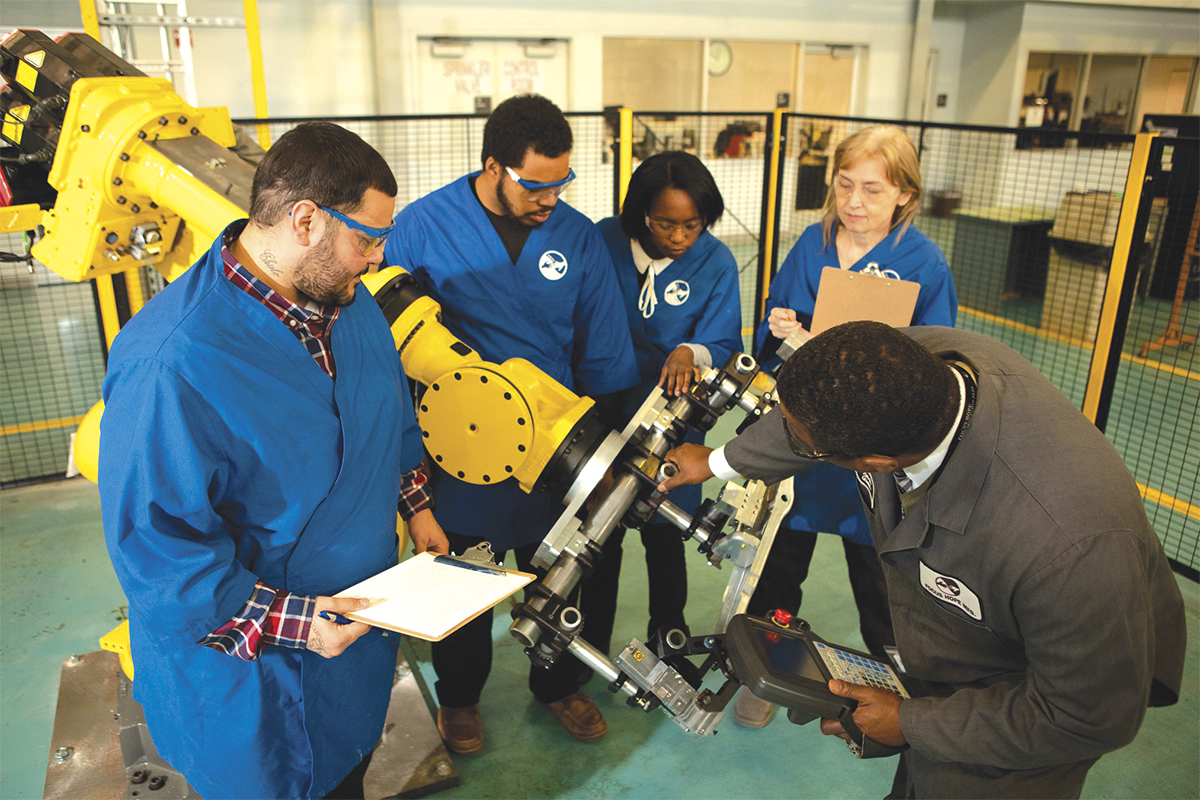WRITER | JULIE FORD
PHOTOS | MICHIGAN REAL ESTATE PHOTOGRAPHY
When the homeowners were looking for an Up North feel in suburban Detroit, they found the perfect spot just minutes outside of downtown Brighton. Close to the vibrant downtown they love, with its restaurants and shopping, yet nestled in a country setting, they knew the simple forms and material choices of a Modern Farmhouse would complement the beautiful piece of property.
For the project, the couple turned to AIA architect Todd Hallett, president of TK Design & Associates, and Troy Locklear, president of Locklear Bourgeau Custom Homes, to build their home. Both Hallett and Locklear are longtime colleagues and friends and have teamed up on many projects together, providing homeowners with seamless communication and an exceptional, hassle-free building experience.
The TK Design & Associates with more than 5,000-square-feet of livable space, includes four bedrooms, four-and-a-half baths, and a main floor of nearly 3,000-square-feet. “My wife and I have always liked the Modern Farmhouse style with modern twists, and over the years, we’ve never really built a home like that until now,” says the homeowner.
Throughout the home, modern influences are distinctly positioned, like the glass garage doors that open to the tropical-feeling lanai. “I just love the fact that the inside and outside lines are blurred,” says Hallett. “The glass garage doors added a lot of atmosphere to the home, and I credit Troy with that.”
Locklear adds, “The homeowners have family over a lot and wanted the master suite and great room to flow to a lanai reminiscent of what they had when they spent time in Florida. The whole house opens to the outdoors – so cool and relaxing.”
Hallett notes that entertaining, blending outdoors with indoors, and having plenty of storage were the main needs of the couple – in addition to the everything-on-one-floor considerations of aging in place. From room-to-room including bedrooms, European white oak flooring flows throughout and every room is a blend of clean, sleek lines with farmhouse accents. Sliding barn doors, cross-bracing, and five-panel Shaker-style interior doors are just a few of the traditional farmhouse touches.
Through the front door, a blend of whitewashed natural brick with shiplap walls and sliding barn door exude Modern Farmhouse ambience along with views through the great room to the lanai and patio. The great room, with its reclaimed hand-hewn barn beams, built-ins, and large porcelain tile fireplace resembling polished concrete, combine warmth with clean lines in the ample space designed for both cozy living and entertaining.
The open kitchen with custom-built maple cabinetry painted in White Dove by Benjamin Moore® is accented with a stained white oak cross-bracing custom-built vent that matches the island. The backsplash is Carrara polished white Italian marble in a baroque lantern pattern. The kitchen countertops are quartz, with the island countertop specially mitered to give the illusion of greater thickness. To keep the kitchen neat and tidy, the frosted glass-paneled door leads to a pantry prep area with custom built-ins to create space for the larger appliances typically used on a countertop.
For this busy family, the dining room is a more intimate space. “We haven’t used a big formal dining room in many years,” says the homeowner. “We find ourselves as a family eating at the island or migrating outside.”
Hallett notes this is one of the design changes he’s noticed over the years – lines are leading toward cleaner and a lot less formal, and the flow of homes is much more casual.
Adjacent to the dining room is the drop zone with shiplap built-ins and a coffee bar with refrigerator, a half-bath, and ample laundry room with porcelain tile flooring, subway tile wall accents, and Euro-style frameless cabinetry.
Facing the pool area is the master suite that showcases a step ceiling with a double crown and shiplap with reclaimed hand-hewn barn beams. The European white oak flooring flows through to the master bath that has a freestanding tub with tub filler, custom cabinetry, black quartz vanity, and a shower designed in both porcelain and glass tiles. The master suite also has one small closet just for shoes and separate his and hers walk-in closets with custom built-ins.
From both the master suite and great room, large, sliding glass doors open to the four-season indoor/outdoor living areas. “We love it,” exclaims the homeowner. “We sit out there with the fire on in the winter (radiant heat) and watch TV. It’s fully insulated like the rest of the house – essentially, we feel it’s part of the living space.”
Locklear notes, “Glass overhead roll-up garage doors are becoming very popular. The homeowner liked the commercial feel and functionality of them – they can close them in the winter and still use the patio space.”
The patio space includes 6-inch tongue-and-groove cedar plank ceiling, stamped concrete flooring to resemble barnwood, and a limestone gas fireplace to match the limestone of the home’s exterior. The heated inground pool is used from April to October and beyond, and the gazebo, with its own fireplace, offers another area of entertaining or tranquility.
Out of the pastoral countryside, this Modern Farmhouse with its understated black and white exterior is home to a family seeking both respite from and connection to a beloved town, with touches of their Floridian past. “Great people – very professional, high integrity and reliability – just an overall great experience working with Todd Hallett and Troy Locklear,” the homeowners says.
For the homeowner, architect, and builder, building a home can’t go any smoother than this.
BIO: Todd Hallett
Todd Hallett’s father worked in construction, and Todd has been on job sites for as long as he can remember. As a kid, he also had a knack for drawing.
Todd holds a bachelor of architecture degree from Lawrence Technological University in Southfield and is licensed in the states of Maine and Colorado. He is a Certified-Aging-in-Place Specialist (CAPS) by the National Association of Home Builders. He is a member of the American Institute of Architects (AIA), the Building Industry Association of Southeastern Michigan, the Michigan Association of Home Builders, and the National Association of Home Builders.
As president of TK Design & Associates, Todd enjoys starting with a blank sheet of paper and imagining the spaces based on how his clients want to live. His favorite architectural style is the Dollhouse, with its over-scaled elements and bright colors that enliven and lend plenty of charm.
Todd enjoys taking his family on leisurely pontoon trips through the chain of lakes his family lives on. He also delights in driving the back roads in his ’72 Oldsmobile Cutlass and – a treasured family heirloom – his ’56 Ford Thunderbird.
BIO: Troy Locklear
Troy Locklear, president and owner of Locklear Bourgeau Custom Homes, has been providing beautiful custom homes to clients in the Livingston and Washtenaw County areas for over 20 years. He and his family moved to the area in 2000 and are longtime residents of Brighton.
Troy grew up with a strong interest in architecture and new home construction. His interest in both had him working with a custom builder during the summers while going to school, learning every aspect of building quality homes from the ground up. It did not take long before Troy knew he wanted to become a home builder. In 2005, and after several new home builds, Troy’s passion for the industry led him to found his own business.
Locklear Bourgeau Custom Homes is not a volume home builder. They build a few homes each year to ensure that each home and client receives the necessary time and attention to coordinate, immerse in the project, and interact with the daily requirements of each home.
Troy enjoys spending time with his family in a quiet corner of Livingston County surrounded by woods and water.















