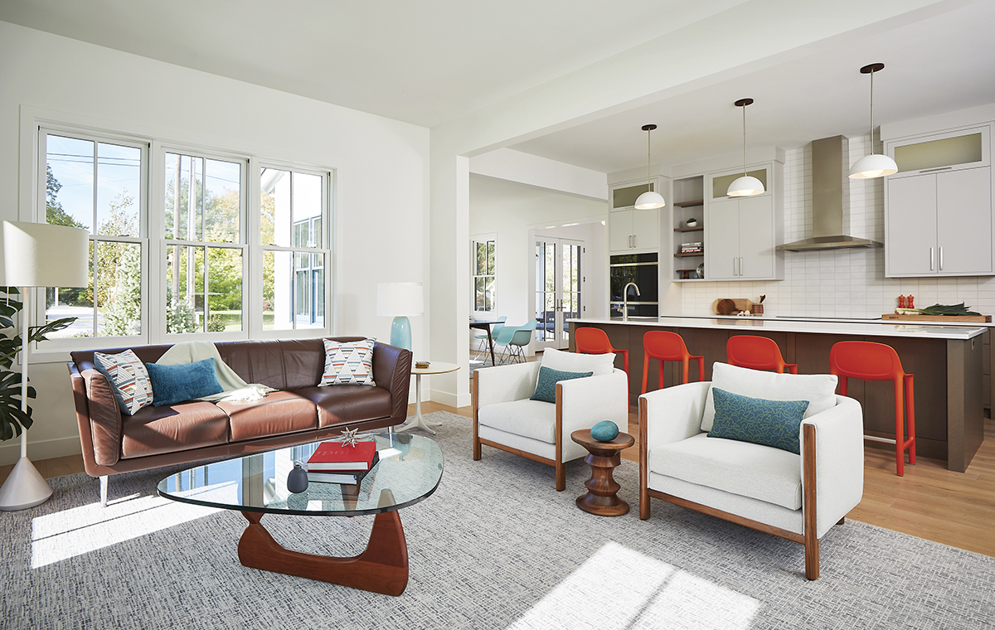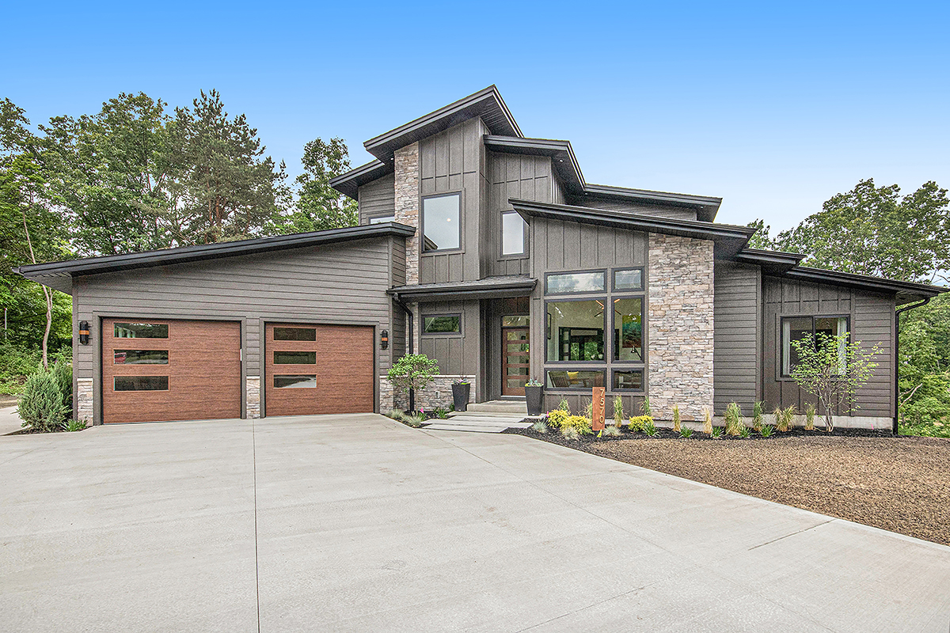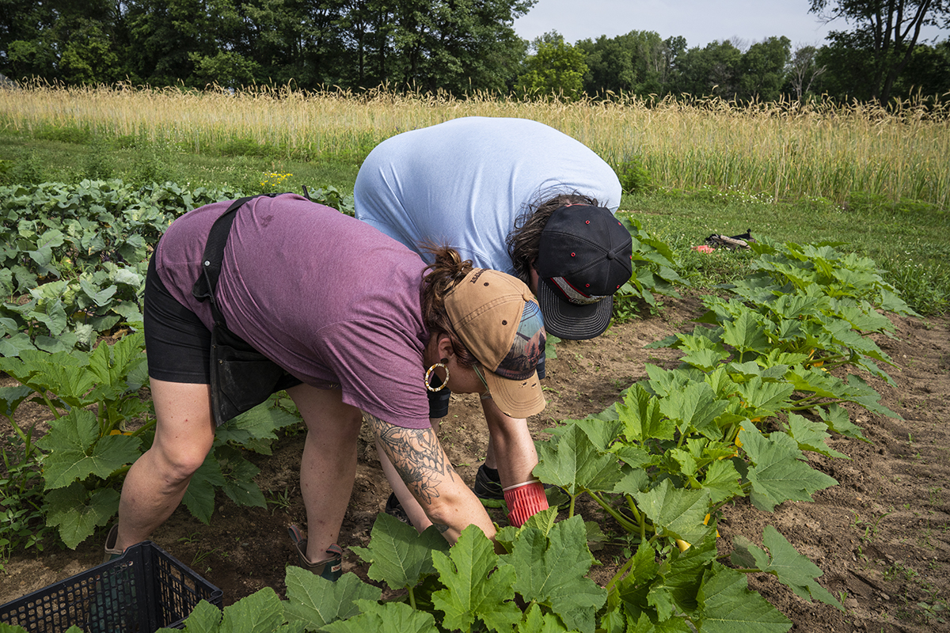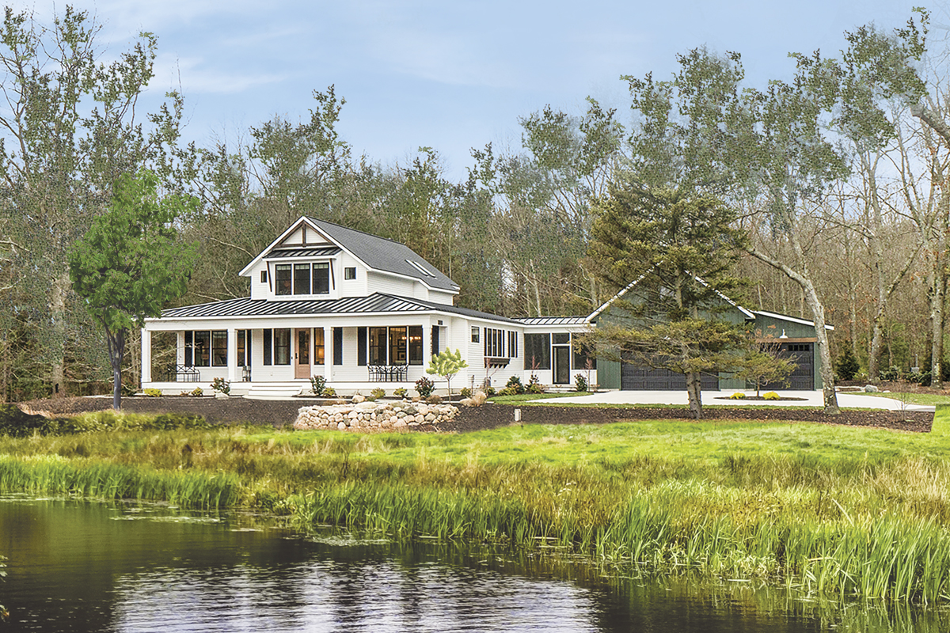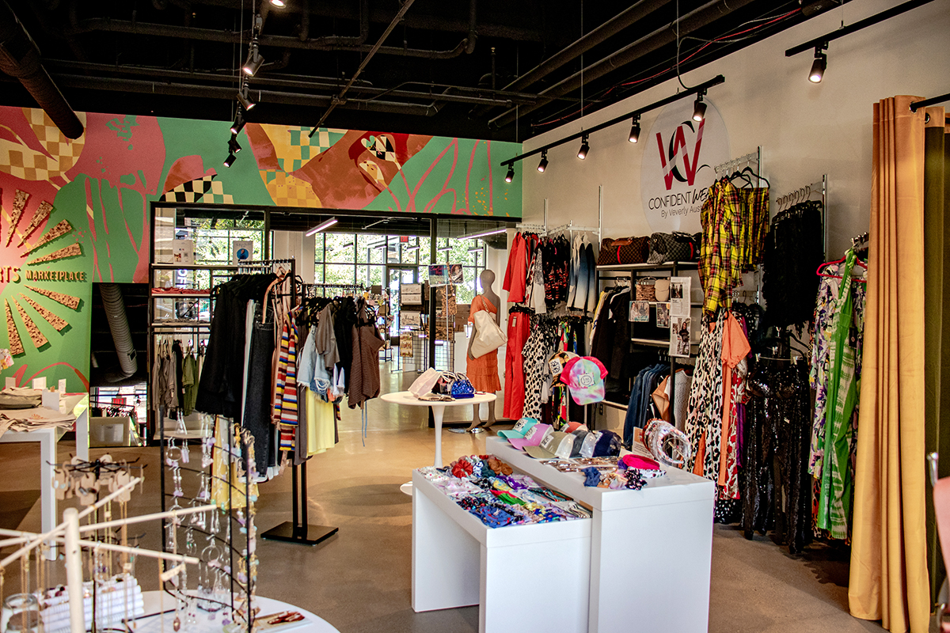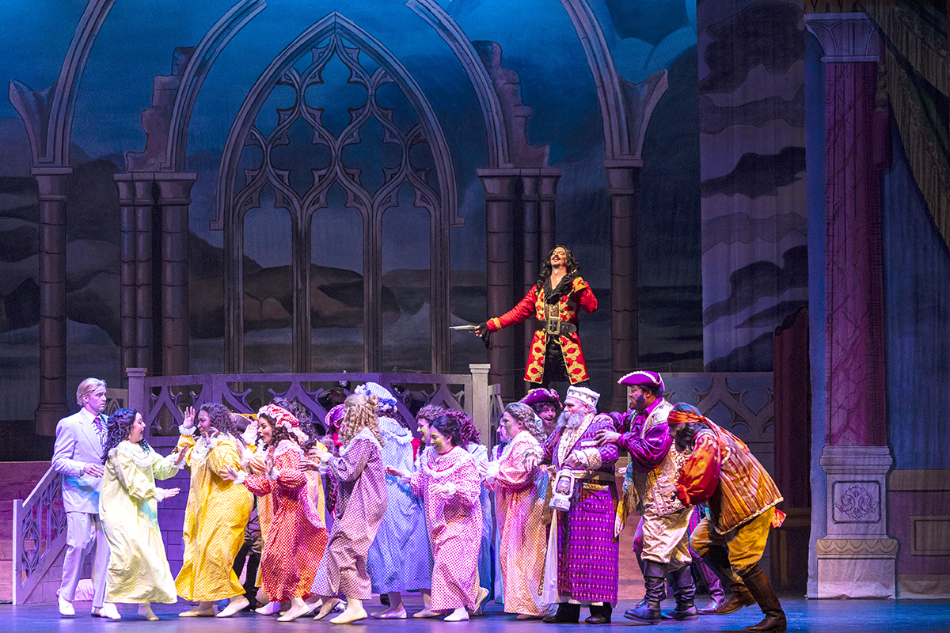WRITER | JULIE FORD
PHOTOGRAPHER | ASHLEY AVILA PHOTOGRAPHY
A Midwest Modern Cottage in Saugatuck
When two busy professionals found the perfect property in Saugatuck for their Midwest Modern Cottage, they began carefully sourcing the people who would help them achieve their goals. They contacted luxury design builders Bouwkamp Builders, based in Holland, at the suggestion of very happy customers in the neighborhood.
“We intentionally sourced everyone separately,” says the homeowner. “The architect, designer, and builder were all separate and unaffiliated.”
Randy Bouwkamp, president, says it was an interesting experience to have the client bring the professionals together to offer experience and expert opinions from the onset. “As a building company, we are trying to create that relationship, but in this case, the clients wanted it from the start – it was very smart,” says Randy. “And we felt like the clients understood the process.”
The homeowners had specific needs in mind – the home needed to fit the neighborhood, they wanted a quick walk into town and to the marina, work-from-home space, 10-foot ceilings instead of the standard 9-foot, and to work around the old oak tree on the property.
“An arborist came out and looked at the health of the oak tree,” says the homeowner. “We shifted around the design of the house to be sure the oak tree would stay happy and healthy for a long time.”
The 3,226-square-feet home has three bedrooms and two-and-a-half baths. For durability, long-lasting color, and to handle the Lake Michigan weather, Hardie® Plank lap siding from James HardieTM was used for the exterior.
“The homeowners were not looking for a large home that required a lot of upkeep, maintenance, and general care,” says Randy. “Larger rooms can sometimes lose intimacy within the space, and we really try as a company to not have rooms any larger than they need to be.”
Cottage design elements include exposed rafter tails, historically accurate double-hung windows, swing casement windows, and a porch swing with quite a story.
“I grew up on Lake Macatawa in Holland and would have people out on the boat, touring the lake,” says the homeowner, adding that they would boat past the Marigold Lodge owned by Herman Miller. “Our designer found an old swing that had been refurbished for sale at The Company Store in conjunction with Herman Miller, and it came from the Marigold Lodge.”
The front porch, with its cherished swing, non-traditional Sierra Pacific patio door for the front door, and stained clear-cedar tongue and groove ceiling, sets the tone for the maritime-accented cottage exterior to seamlessly flow into the contemporary interior with open floor plan and clean lines.
Throughout the home, engineered wide-plank white oak flooring in a UV-treated matte finish was sourced from Urban Plank. The open, bright great room has custom floating cabinets with walnut inlay handle detail and a wood-burning fireplace that can be converted to gas log. The Sierra Pacific TM multi-sliding doors, with two moveable and one fixed, create an environment where the couple can very quickly enjoy the outdoors on the adjacent patio.
“Every detail had to be perfect to create the fireplace,” says project manager Rilee Bouwkamp. “The hearth is flush with the floor and using concrete gives you a mantel without a traditional mantel.”
To ease the flow of dining and dishes from the great room to the patio, a service window includes an ample exterior countertop sourced from Diresco for its sunlight-resistant quartz composite material.
The frameless kitchen cabinetry by Plato TM blends white-painted maple with quartersawn white oak in a coastal gray varnish. Cambria® quartz countertops are used throughout the home, and the backsplash is from the Subway Lab collection of Spain-based WOW. The fireclay farmhouse sink is from Signature Hardware, and the island with seating for four maintains the clean form and lines of the coastal gray cabinetry and quartz countertop.
Behind the kitchen is a galley pantry with open shelving and plenty of room for storage and prepping. Instead of a tile backsplash, A-Street Prints® Paragon Geometric wallpaper adds a modern flair from counter to ceiling in the generous workspace.
Facing south and west, the light and airy dining room catches beautiful sunsets through the casual and cool, double-hung windows.
Bedrooms with ample walk-in closets, bathrooms with unique tile designs, laundry, and a small office complete the second story that also connects to a bonus room over the garage.
“A bonus room typically has an entrance about 12-inches down from the second floor,” explains Randy. “But we suggested the entrance come off from the staircase landing – just one example of the many benefits of the early design meetings where we all came together to discuss the home.”
The bonus room, designed for comfort and relaxation, has window seats with storage, a great view, and a kitchenette with an under-the-counter refrigerator, sink, and floating shelf.
For this husband-and-wife team, building a Midwest Modern Cottage in one of Michigan’s top destinations offers the shopping and dining options they can walk to, the relaxation of touring the lakes they love, adventures in nearby parks, and the fruits of living in a unique micro-climate. And they built it at the height of Covid-19.
“It was kind of a gamble,” the homeowner notes. “We started building right after all of the Covid-19 lockdowns. Pricing was all over, there were some material shortages, and yet we were able to move in six weeks ahead of schedule – all due to the team working so well together.”
BIO:
Randy Bouwkamp’s exceptional sense of creativity and ambition dovetailed with his love for home design and construction early in life. During high school, he attended the building trades course at Holland’s Careerline Tech Center and went on to work as a trim carpenter at the Chris-Craft boatworks. After working for a time with a local builder, he was inspired to create his own home building company in 1985, Bouwkamp Builders, Inc.
Bouwkamp began framing homes for other builders with the help of his brother Scott. As the business took off, he discovered that constructing custom homes engaged his creative thinking and love for design. He enjoys the challenge of selecting various products and assembling them in a way that creates a timeless look.
Since founding Bouwkamp Builders, he has launched a real estate brokerage, Lakeshore Signature Properties, and developed The Beach House at Lake Street, an upscale boutique resort on the West Michigan lakeshore.
Bouwkamp enjoys spending time with his wife Lisa and their four children, two of whom also work in the family business: Rilee, with an engineering degree, and Quinn, with a business degree from Hope College. In his spare time, Bouwkamp can be found throwing a ball in the yard for his pointer, Birdie, or winter camping in his vintage trailers.


