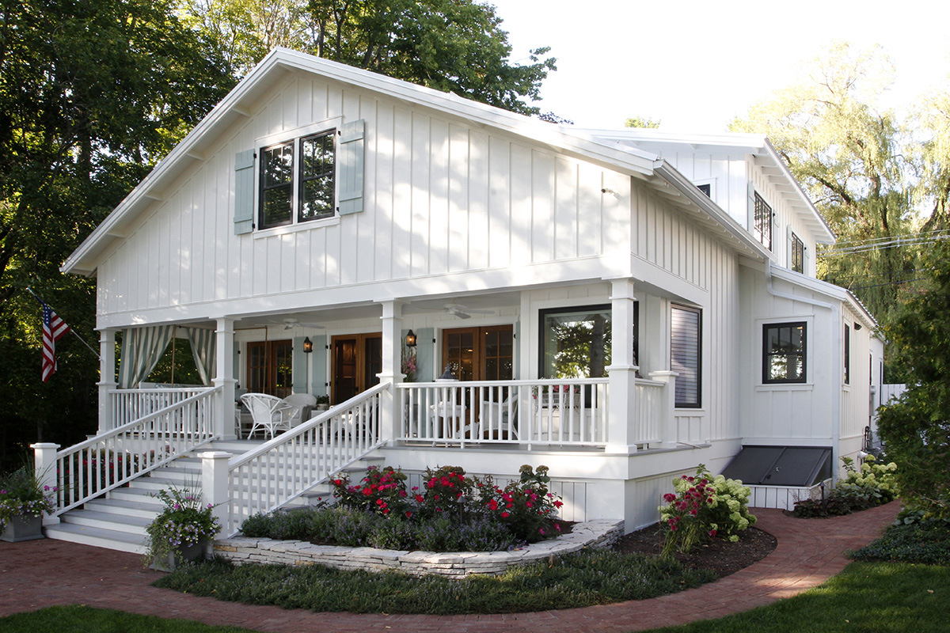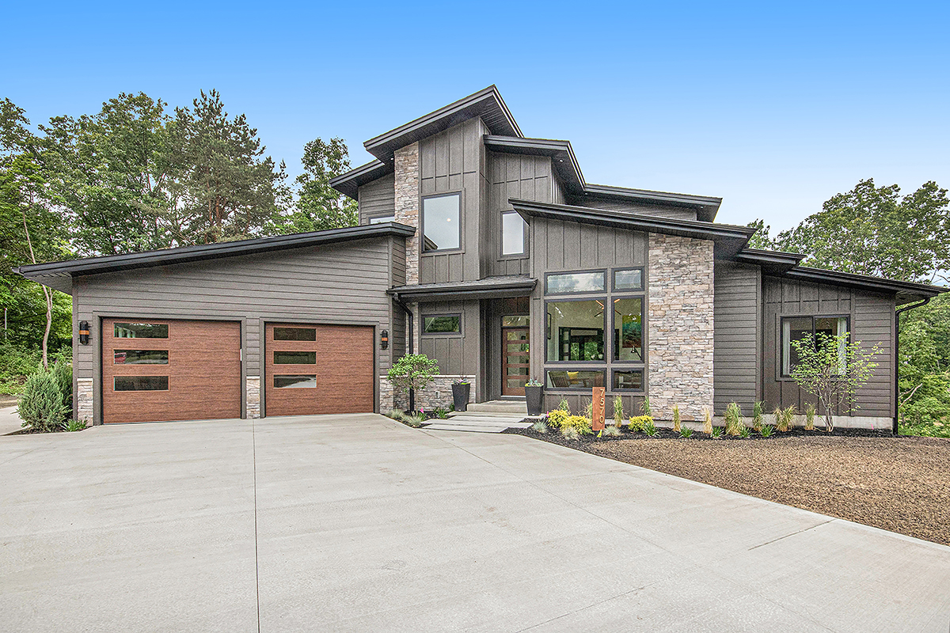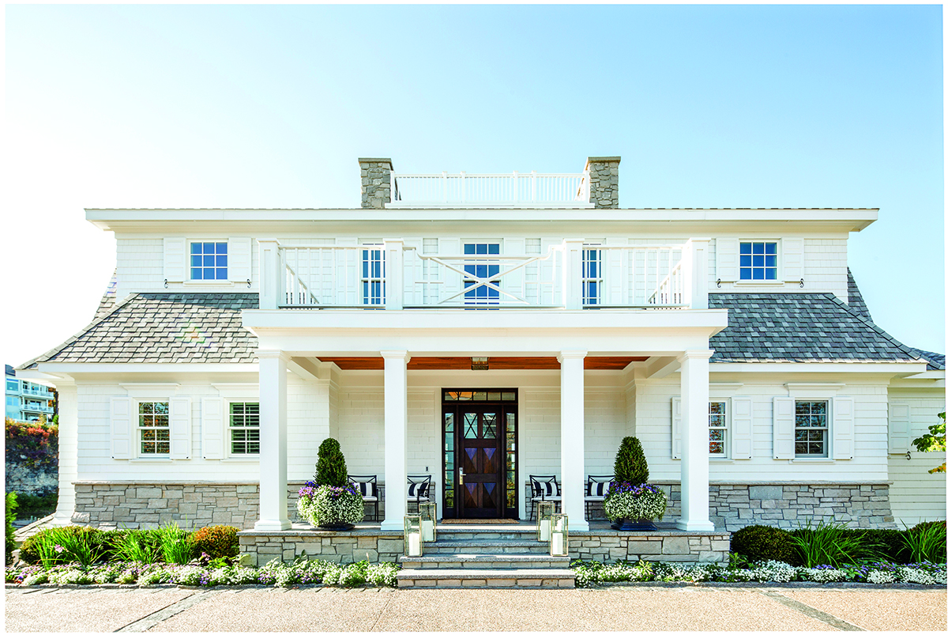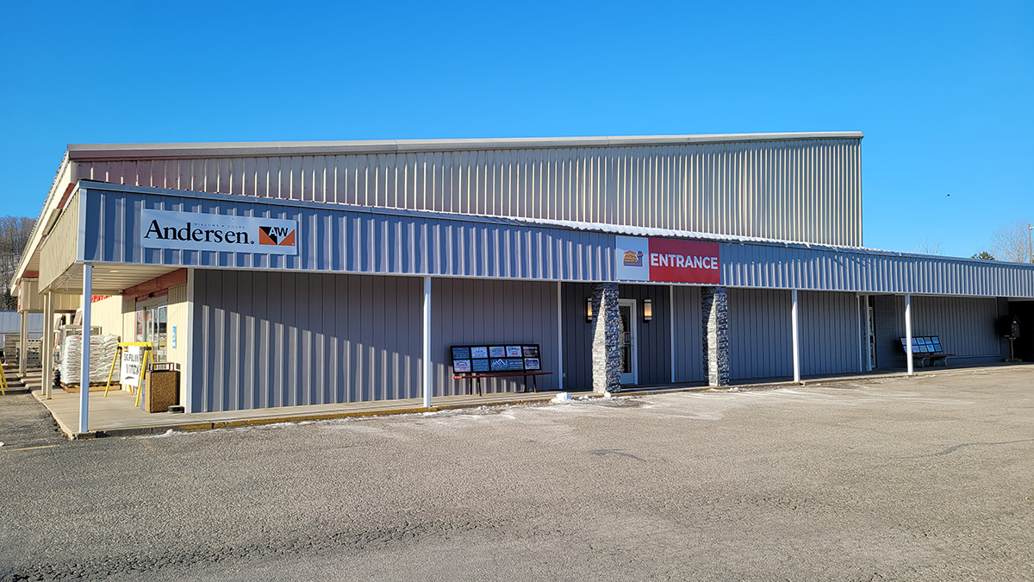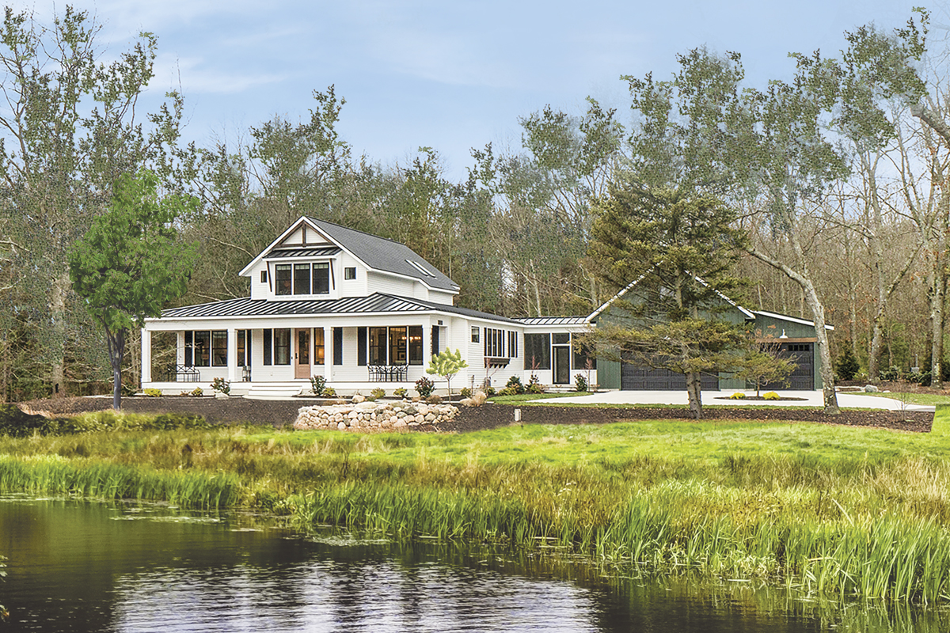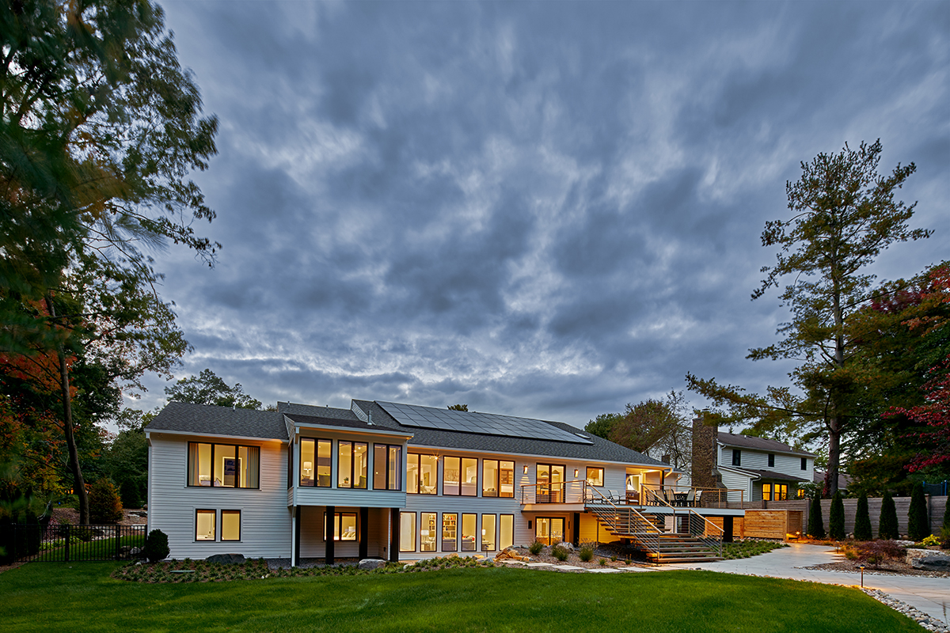WRITER | RACHEL WHITE
PHOTOS | ANICA PRESLEY
Southern Hospitality in Northern Michigan
There are some homes so gracious and inviting that they beg you to enter. To pull up a chair on the porch and relax with a cold glass of lemonade. So it is with this charming cottage on Walloon Lake. A complete, down-to-the-studs remodel and addition by Conquest Builders, the home went from a dark and closed-off three-bedroom, two-and-a-half-bath weekend cottage to an open and welcoming five-bedroom, four-and-a-half-bath haven for family and friends to gather.
Homeowner Stephen Banks had been coming to the lake since he was a child; his grandfather first built a summer home on Walloon in 1950. When Banks met his wife Donna, she came to love it as much as he did. When the opportunity came for them to purchase the home and keep it in the family, they took advantage. Donna is from the south – Louisiana and Georgia – and you can see southern touches throughout the home from the wide and welcoming stairs to the fleur-de-lis on the fence to the coastal color palette.
Working with architect Greg Presley and designer Noni Pace, the exterior was updated from vinyl to board and batten with a steel roof. All new windows and three sets of new French doors beckon from the magnificent front porch, complete with new columns, steps, and beadboard ceiling. No detail was forgotten – right down to the shutters, in that dreamy pale cyan hue, and the black shutter hardware. “It was a design-build,” says Matt Stuck, who owns Conquest Builders with his partner Matt Johnecheck. “They showed us what they wanted, and we searched suppliers and websites to find the best option and make it happen.”
Inside, walls were knocked down to make an open concept living/dining/kitchen space for all to enjoy. “We wanted one great big room where everyone can gather,” Donna says. The dining table was chosen to accommodate a crowd, but also because the Banks don’t care if someone leaves a water glass on it. Everything in the home combines form and function. A brick fireplace was added in the great room with built-ins on either side, including a bench and a television stand. “Matt and his crew are true carpenters and craftsmen,” Stephen says. Even the space under the stairs was used as a dry bar. “I really enjoyed working with Noni (the designer) and Mr. and Mrs. Banks to brainstorm ideas about how to use the space,” Stuck says. “As you walk through, every square inch is utilized.”
The kitchen is a space to come together. It was moved from one side of the home to the other to take advantage of lake views. “It’s my favorite part because it used to be so broken up,” says Stephen. They used a neutral color palette with white quartz countertops and nickel-gap white shiplap on the walls as well as a subway tile backsplash. The blue-green color of the water makes its way indoors on the island. “I just love the pantry,” says Donna of the custom-made pivoting door. “Everyone thought I was crazy to have a screen door. I made the curtain and put up a cook’s wreath, full of dried herbs.” The kitchen area is finished off with a cozy custom breakfast nook complete with gorgeous vistas of the lake through the expansive windows.
Since the main floor was now open, Stuck’s crew had to add new floor joists and steel beams for structural support. But when they were doing the demo work on the second floor, they discovered something special. The steel I-beam used to support the second story was scrap from the Mackinaw Bridge.
The new powder room was a fun project, as well. They used tin tiles on the ceiling, and Donna found an antique cabinet to use as the vanity, to which she added a bucket for the sink and outdoor-grade copper plumbing for the faucets. How she got it to look elegant is a designing secret. “I’m a big horse person, so we incorporated barn doors,” Donna adds.
The main-floor master suite was an all-new addition. “We wanted a brick wall in there,” say the Banks, “because of the old-style look. Stuck and his team added another brick fireplace in here as well for those cool Michigan summer nights. The bedroom opens to a private courtyard with absolutely charming landscaping that’s closed off for the pooches.
“My dream for the cottage that kept me going during the remodel was to sit on the bed swing on the porch with my puppies and read or take a nap,” Donna says. The landscaping is all new, and Conquest even finished the boathouse down by the water to match the home. The Banks family truly enjoys the community of Walloon Lake. “It’s so peaceful,” Donna notes. “We feel like it’s one big family.”
“The one thing that we wanted was for people to walk in and feel at home. Children, dogs, everyone is welcome,” says Donna. Conquest Builders have done just that and then some. They’ve built a retreat that will hopefully welcome family and friends for generations to come.
CONTACT INFORMATION: 12970 Robins Ridge Road, Charlevoix MI l ConquestBuilders.com | (231) 758-2968


