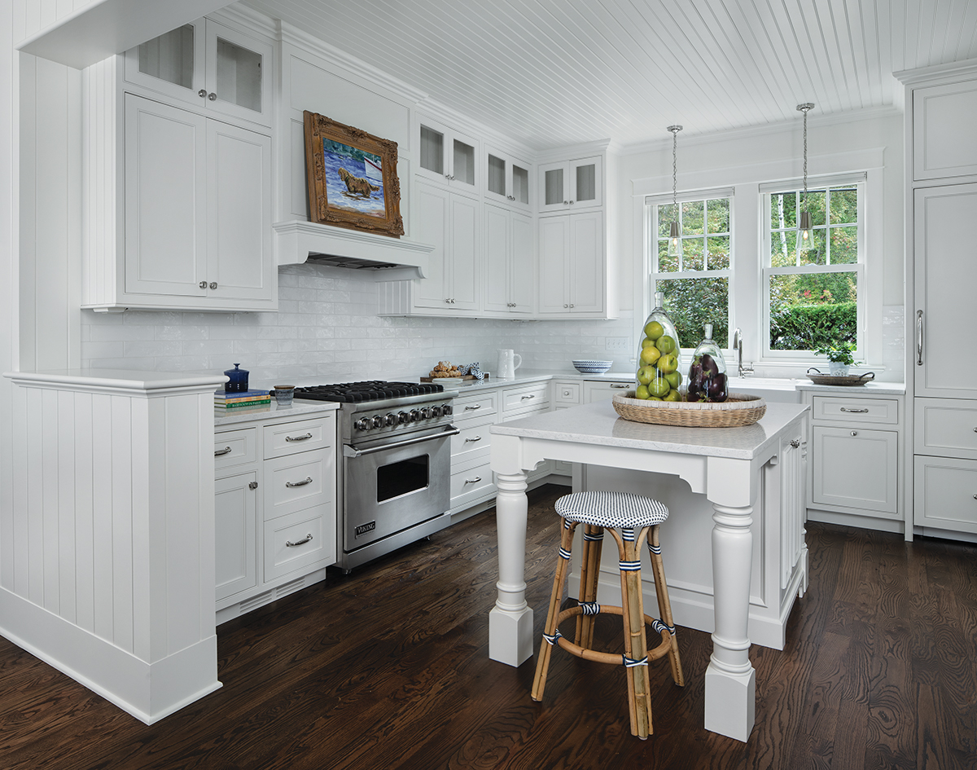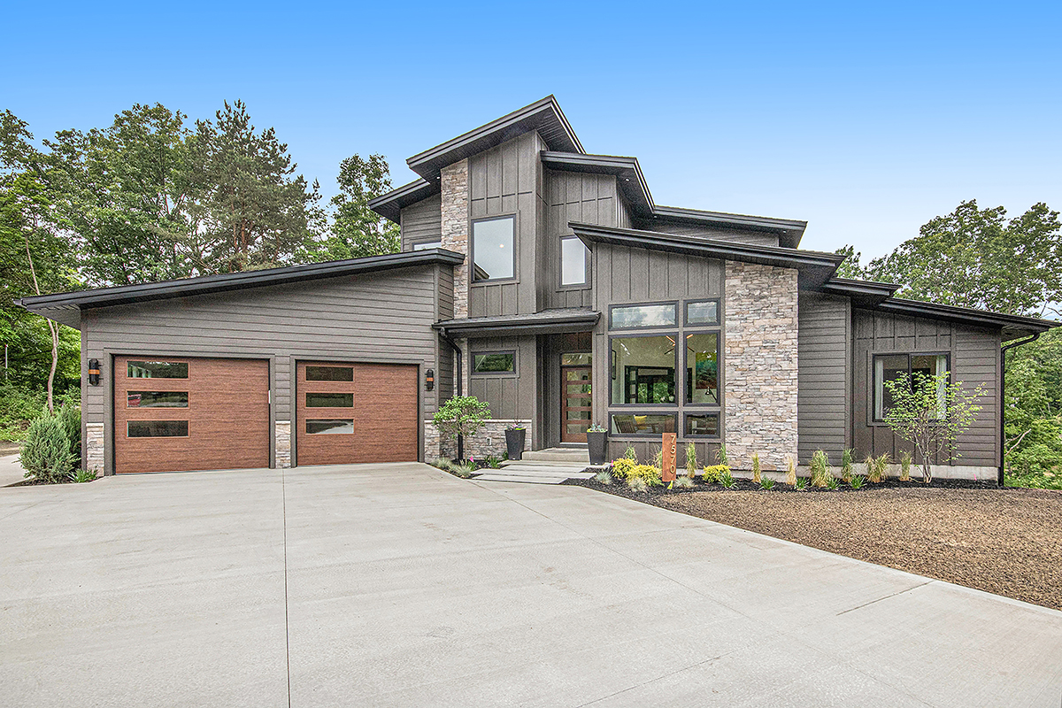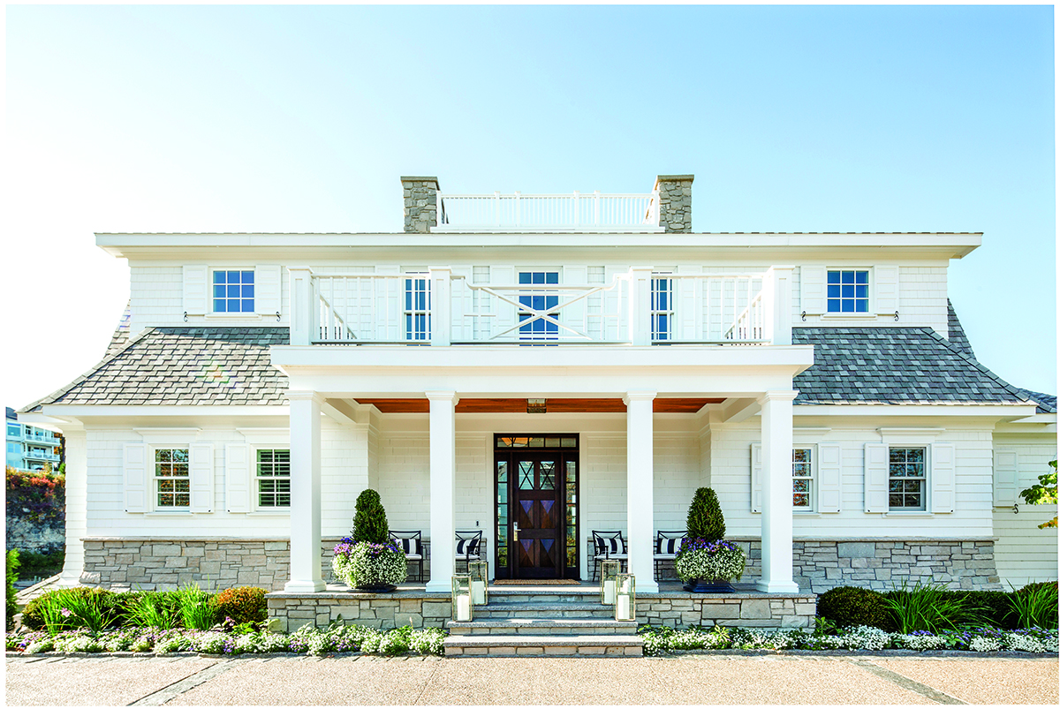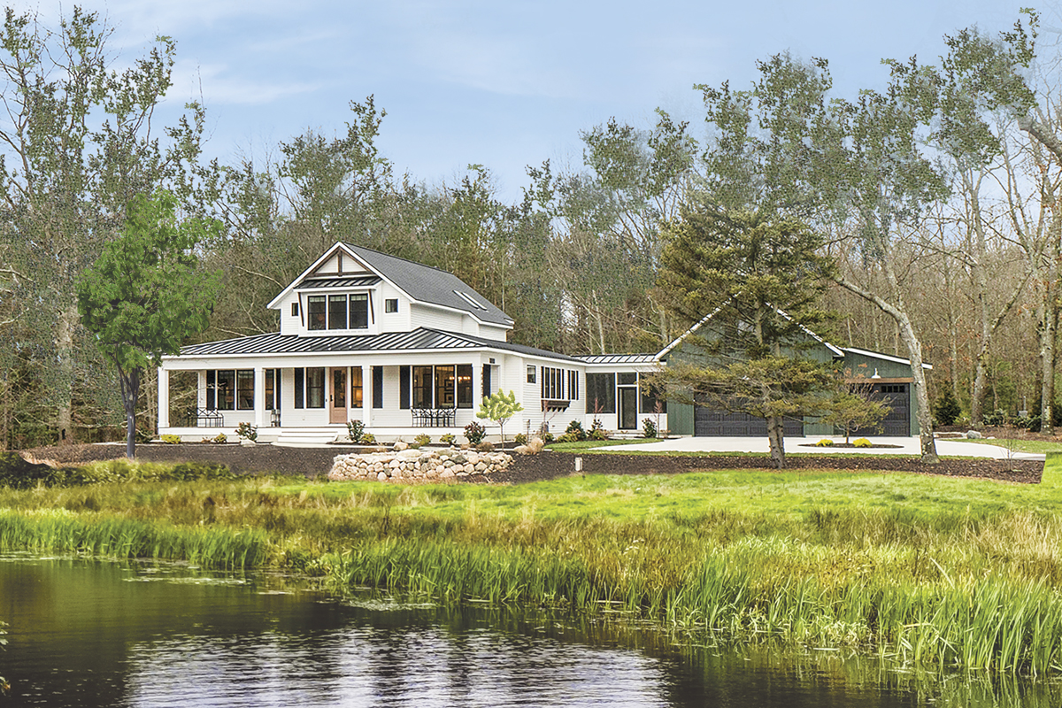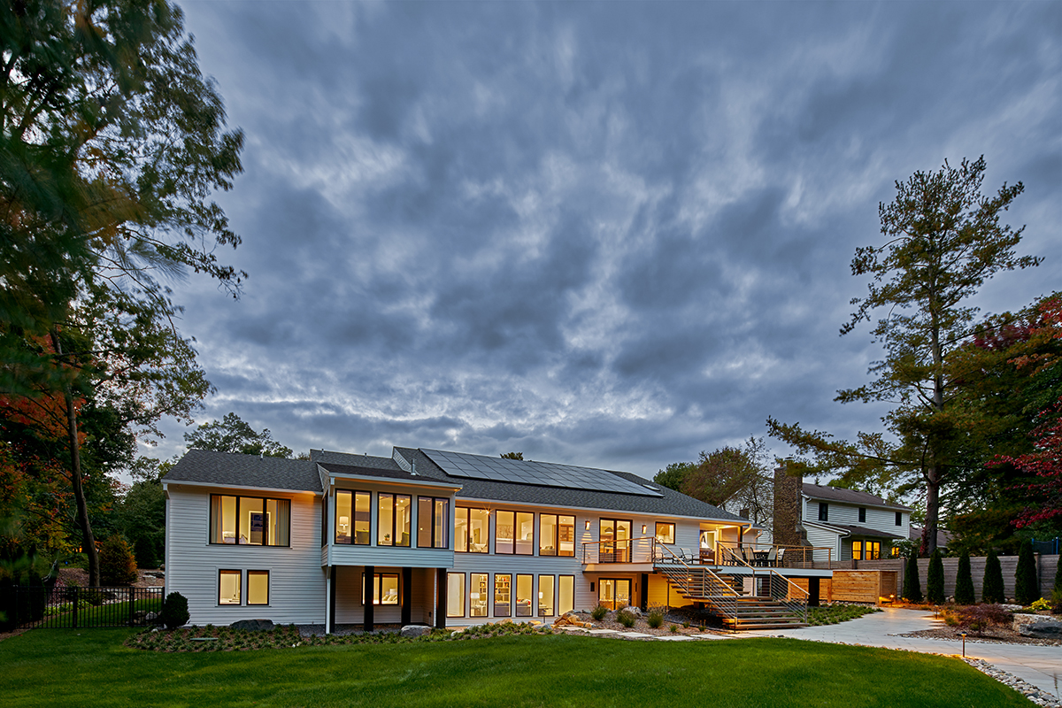WRITER | PAM TOIGO
PHOTOS | BETH SINGER PHOTOGRAPHER, INC
Blurring the Lines
“Originally, we thought we were engaging in a small interior design project, but it turned out to be so much more,” recalls Kelly Konoske, president of Cottage Company Interiors in Harbor Springs.
When the owners found this home on the shores of Lake Michigan in Harbor Springs, it was dated…to say the least. Full of floral wallpapers, pink and yellow paint colors, and lots of heavy window coverings, the new owners knew that the Cottage Company could come to its rescue. Having already experienced several high-end home construction and renovation projects, they had a vision of the end product and requested it be completed in just seven short months, in time for the upcoming summer season.
It was undeniable that the home’s views of Little Traverse Bay would be the inspirational backdrop for transforming this three-level, 5,500-square-foot diamond in the rough into a summer home that would blur the lines between the indoors and the outdoors.
“Our client had admired another project of ours and essentially wanted to replicate it. In the end, they wanted a sophisticated Cottage aesthetic that would be inviting and offer opportunities for some modern use of color,” notes Konoske.
Thankfully, the original home had an open floor plan that required few structural modifications, and the existing four bedrooms and four and a half baths were already designed as suites. Transforming a former office into an award-winning nursery accessible from a bedroom, the modified layout enabled the owner’s adult children and their young families to visit comfortably.
As with any home renovation project, the design and build team still faced a few challenges with the structure.
“Renovations always carry an element of risk because you never know what you’re going to find behind a wall,” states Jill Nuding, head of construction for Cottage Company Builders. “In this instance, we discovered some plumbing and HVAC that needed reworking and some structural supports that were needed. However, working with the Cottage Company Design team and a supportive client, we were able to proceed with this work unnoticed and create an amazing finished product.”
The bright white beadboard and shiplap paneling seen throughout the home were two original features the owners enjoyed. So wherever possible, the team added to the existing Cottage-style features and enhanced what was already there, including replicating the box beam ceilings. On walls where existing sconces were removed, the build team “toothed in” the missing paneling. All of the existing and new millwork was then painted a bright, clean white, resulting in a seamless and striking presentation.
The existing hardwood floors were salvaged as well, but not without a degree of care and attention to detail.
“We were working with red oak, which was a difficult fit with the rest of the design plan, so we needed to find just the right tone. We experimented with multiple stains and reviewed them throughout the day to see how the light changed their appearance,” says Konoske. “In the end, they turned out beautifully.”
All rooms in the home were designed to offer a new experience and fit perfectly with the owner’s lifestyle. The expansive marble shower in the master bath boasts a beautiful round window trimmed with a marble tile inlay. The mudroom has no need to host snowy boots. Instead, it was designed to welcome the family from a day at the beach and provide a place to hang towels, not coats. The large covered porch overlooks the bay, and the light blue color of the ceiling and the furnishings truly make the view burst wide open, blurring the lines between the water, the sky, and the interior of the home.
The design team finished the interior with natural blues, greens, corals, and crisp, clean whites to bring the outdoors in. And while the furnishings are beautiful, the team was careful to make sure all the spaces were livable and advantageous to hosting grandchildren coming straight off the beach.
According to Diana Dutchensen, a designer on the project, “A significant focus of this project was about highlighting the view and using it to create a sense of space. The cottage is very approachable yet shows off quality and style that is clearly a reflection of its owners.“
In the end, this gorgeous summer lake home was a collaboration between the builder, the designer, and trusting clients-turned-friends that allowed the team’s creativity to evolve with the project. It’s a home that Konoske describes perfectly as “Comfortable for ten, but intimate for two.”
Family space created for summers Up North is what many people dream of, and, for these homeowners, that dream came true.
“Great design results when your home or cottage is conducive to the way you want to live. This summer home is indeed the perfect place for our clients to create memories and celebrate friends and family. That’s really what Northern Michigan, and our work, is all about,” says Konoske.
Cottage Company Builders, Cottage Company Interiors
135 E Bay Street, Harbor Springs MI 49740
(231) 526-9000
Cottage-Company.com


