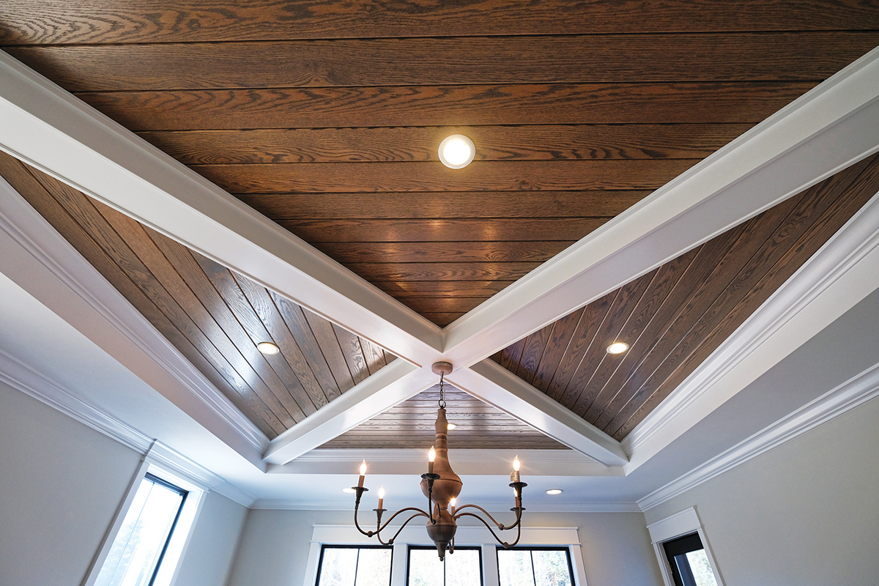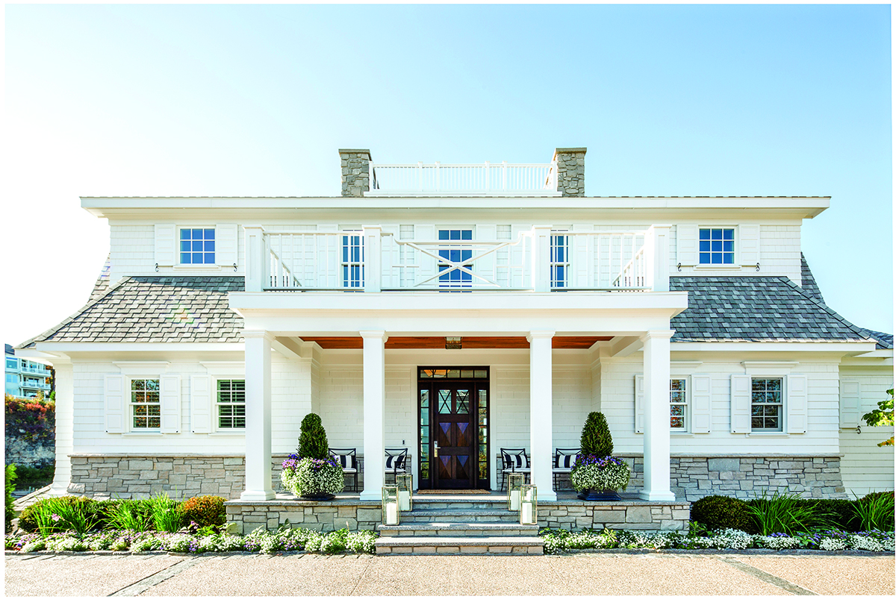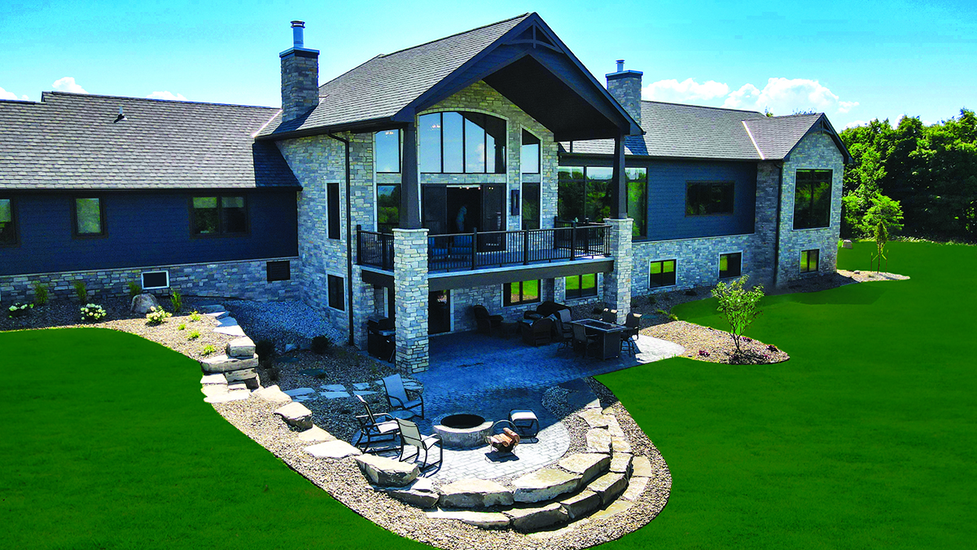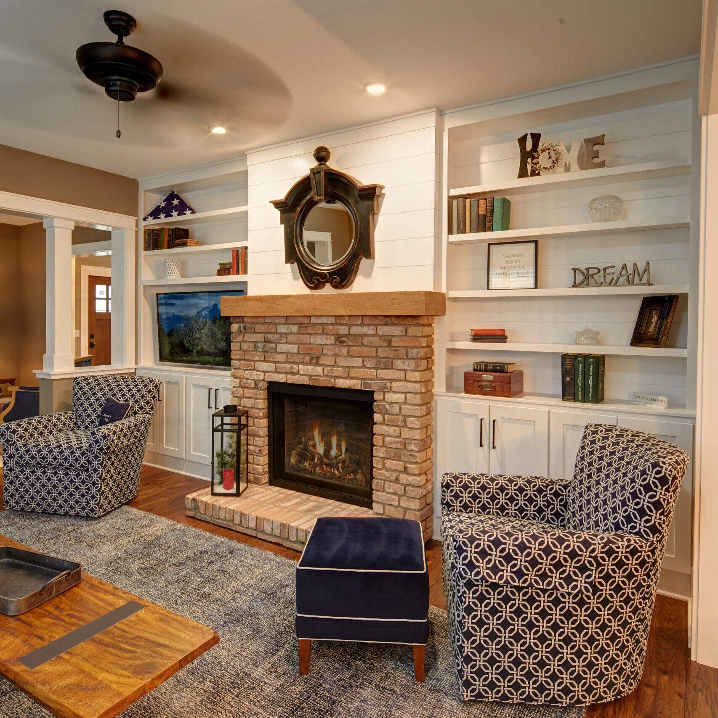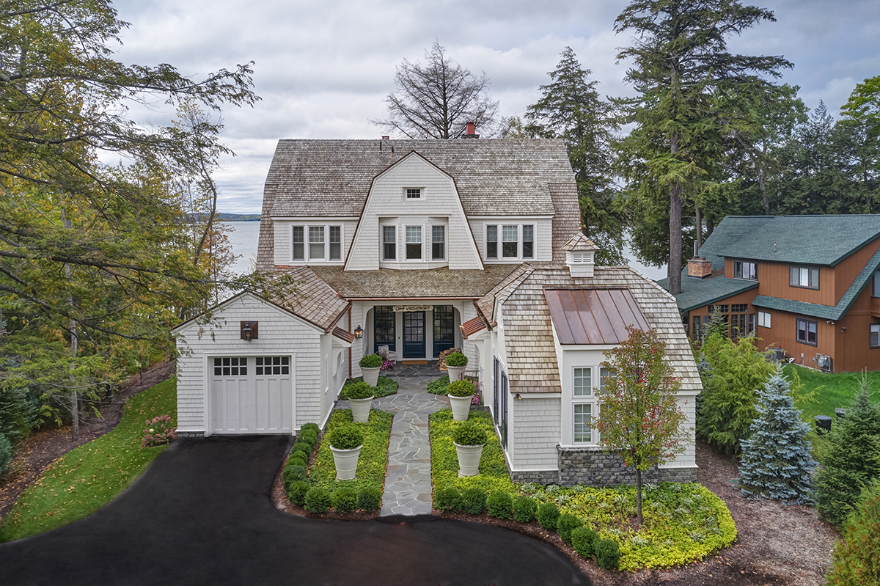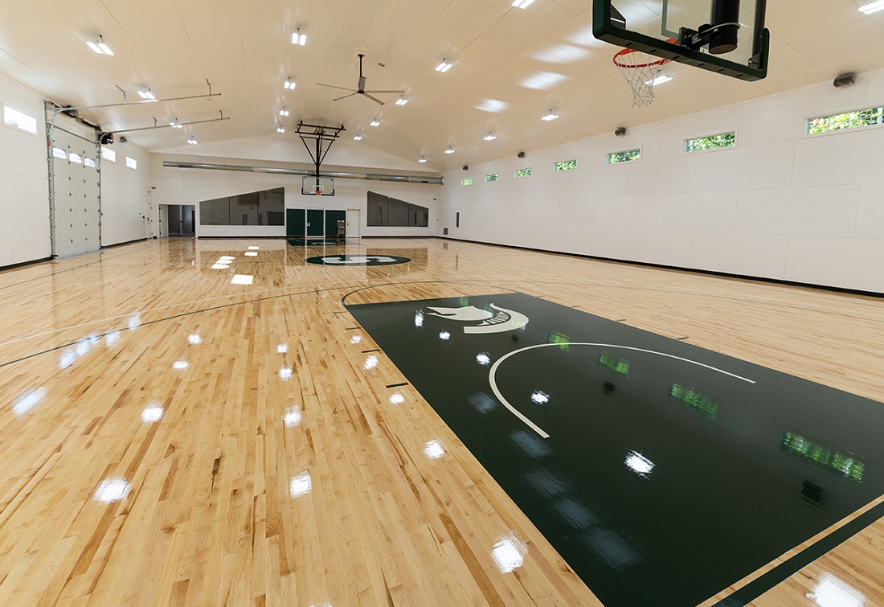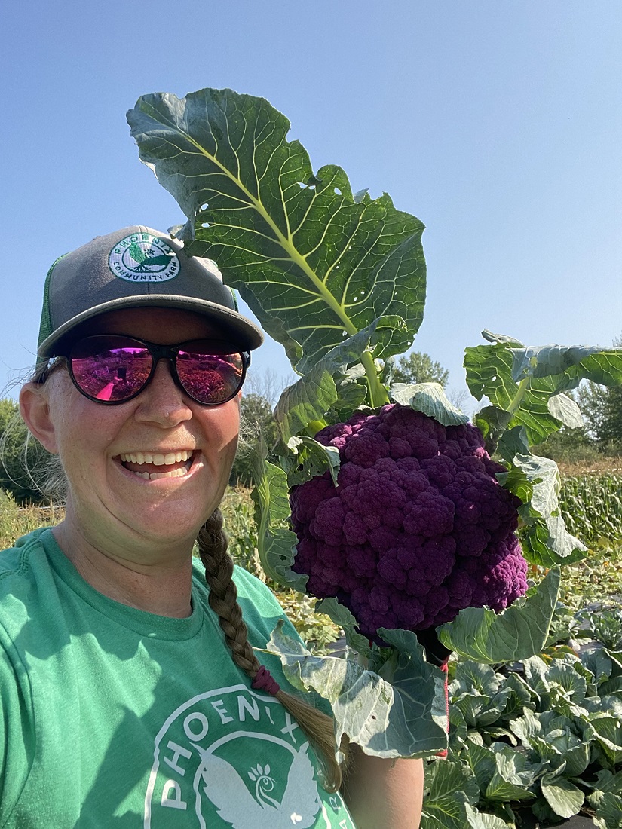WRITER | CANDIE CONAT
PHOTOS |MICHAEL ROBB, OHNO DESIGN
Comfort is Key
“The process of designing and building a custom home is extremely personal,” says Melissa Wahl, co-founder of Cobblestone Homes. Having a customer return for help with a new home as the family grows is quite possibly the ultimate show of respect to a custom home builder – and this particular family was back for their third and what would become their most treasured home.
The family was looking for a bigger home and also to expand their outdoor space. They were in search of a larger piece of land convenient to the city – very important for this busy family of five. Thankfully, the Cobblestone team was able to assist in finding the perfect location: a textbook parcel of land just outside of Midland. A quiet spot, seemingly in the middle of nowhere but just two miles from town; it was the perfect place to build their new home.
A long driveway with a dramatic curve leads you up to this Modern Farmhouse-style home that offers intentional nods to the past at every turn. It starts with the oversized front porch with a stamped concrete wood-patterned deck and the large porch swing with a deep family history. The front porch pays homage to days gone by when gathering on the porch to share stories and news of the day was commonplace.
The main goal was to create a home that gives a big, warm hug as you walk through the door, and this home does exactly that. Inside the front door, you are greeted by a striking foyer with a two-story ceiling that sends light cascading toward the stairway. It is highlighted by an X-style wood-and-cable railing and invites you to sit with a 10-foot reclaimed church pew set against a shiplap wall.
The great room was deliberately designed to be the center of the home. Its large reclaimed barnwood beams and custom built-in cabinets offer a bold statement. A fireplace of hand-cut bricks reclaimed from a building out East provides warmth and comfort, drawing the family close. Extra-large 12-foot patio doors provide plenty of natural light while allowing views of the woods and wildlife just beyond the large back deck and inviting hot tub.
A gourmet kitchen with appliances that a chef would admire, custom cabinetry, a built-in-place range hood, and a 3-inch-thick, uniquely finished leathered quartz countertop provide modern amenities with a farmhouse flare. Eating healthy is important to this family, and that lifestyle choice was considered when building the home. A fully functioning butler’s pantry nestled just steps from the kitchen performs as a secondary kitchen for juicing, growing herbs, and making clean-up a snap.
The family pet is a special member of the family and was another factor when designing the home. An extra-large laundry room features a made-to-order dog shower, complete with a slide-away bench and commercial doggie hair dryer to make it easier to keep this beloved friend clean and happy.
A versatile home office doubles as a family library and reading room. Its generous window seat and articulating light sconces offer a place to grab a book from the shelves and take a comfy seat to read.
Another creative and practical feature of this home is the custom-designed locker room-style mudroom. Included is a family drop station with a place for keys, bags, notes about upcoming activities, and more. Each family member has a personal space for shoes, coats, backpacks, and anything else they might need. They’ve also included a command station – a place for performing quick tasks without trudging through the house to the office. Since you can never have too much storage space in a mudroom, this one has floor-to-ceiling custom cabinetry and stowing space built by McIntyre Cabinetry.
The master bedroom is bursting with natural light delivered via plenty of glass and a custom wood ceiling with painted beams. The master bathroom showcases a 12-foot vanity, heated floors, custom tiled shower, and a specially built walk-in closet, designed exclusively for the homeowner’s needs.
There is plenty of space for the children and their friends to spread their wings on the upper level, including a loft-style play area and two convenient bathrooms.
The roomy basement serves two important purposes. One area is set up as a family recreation room with ping pong, video games, and a place for movie night. Another is designed to be a relaxing and tranquil getaway space to unwind and appreciate physical and mental rejuvenation with a hydromassage table and personal float therapy tank.
Mark and Melissa Wahl and the team at Cobblestone Homes are proud that their relationship with these long-time clients has turned into a deep friendship and are grateful to have been entrusted to make the family’s dreams come true. Homeowners Rodney and Kristen and their three children are truly content and joyful to be home again.
5474 Garfield Road, Suite 2
Saginaw MI 48603
(989) 692-0140
Cobblestone.me


