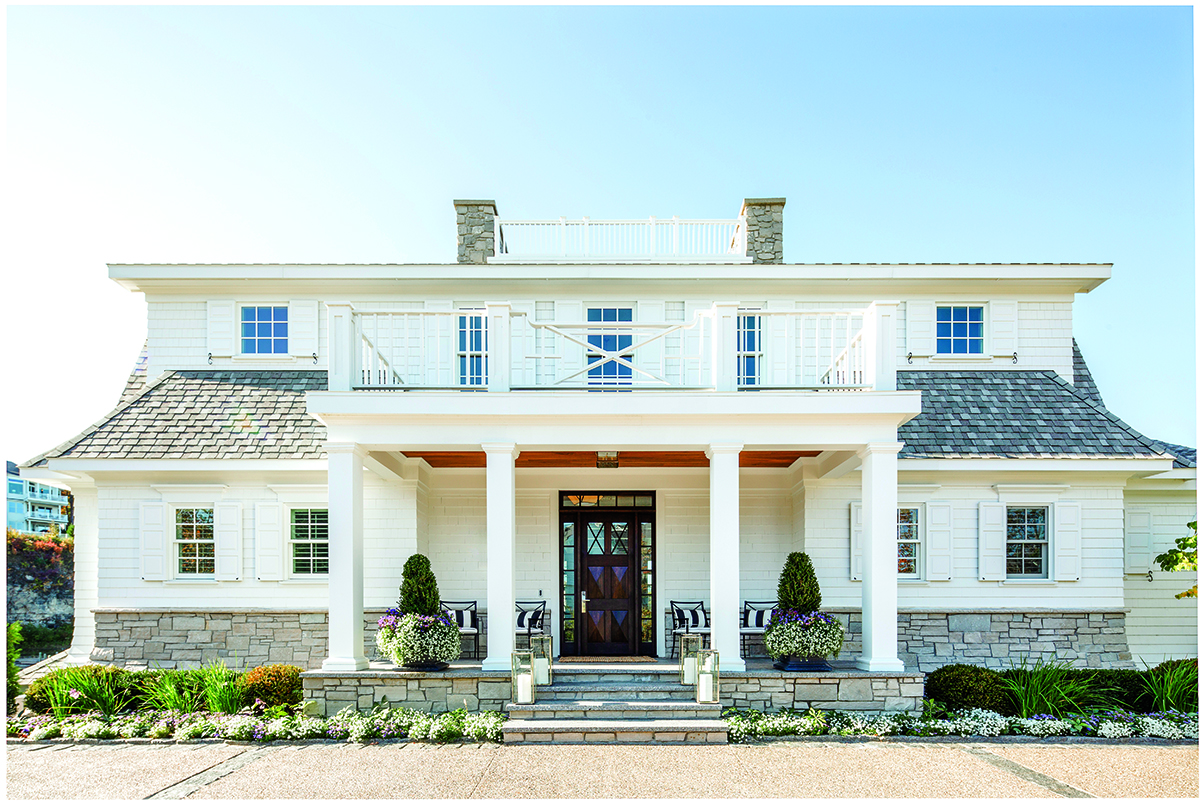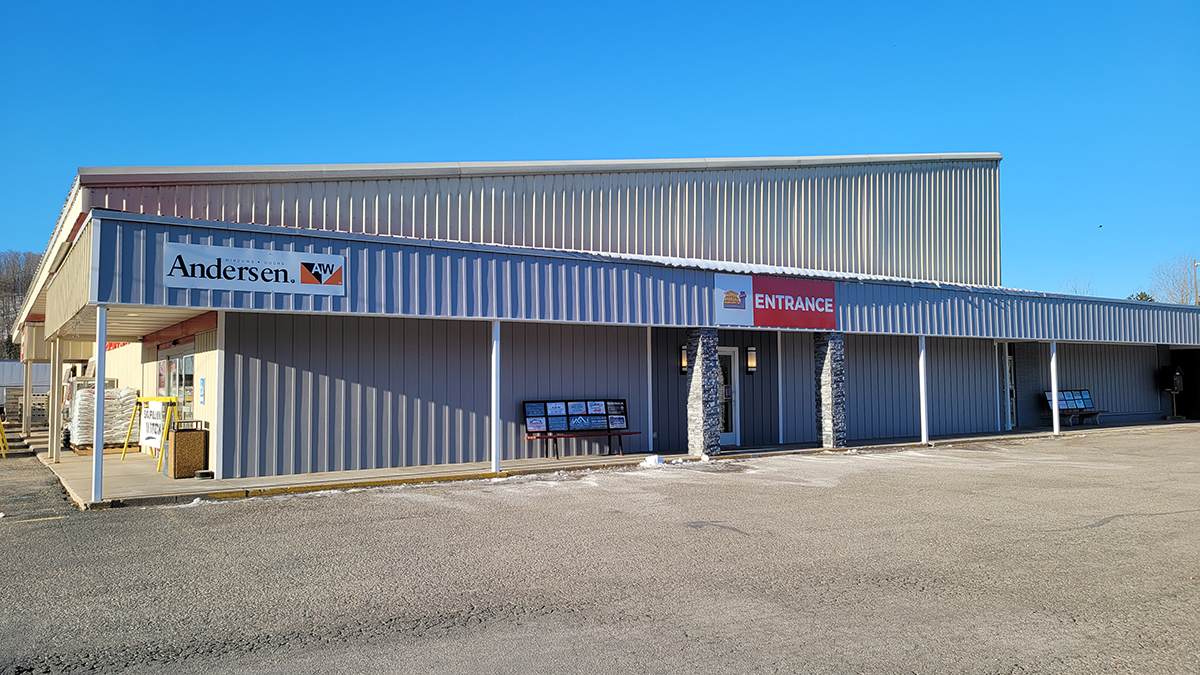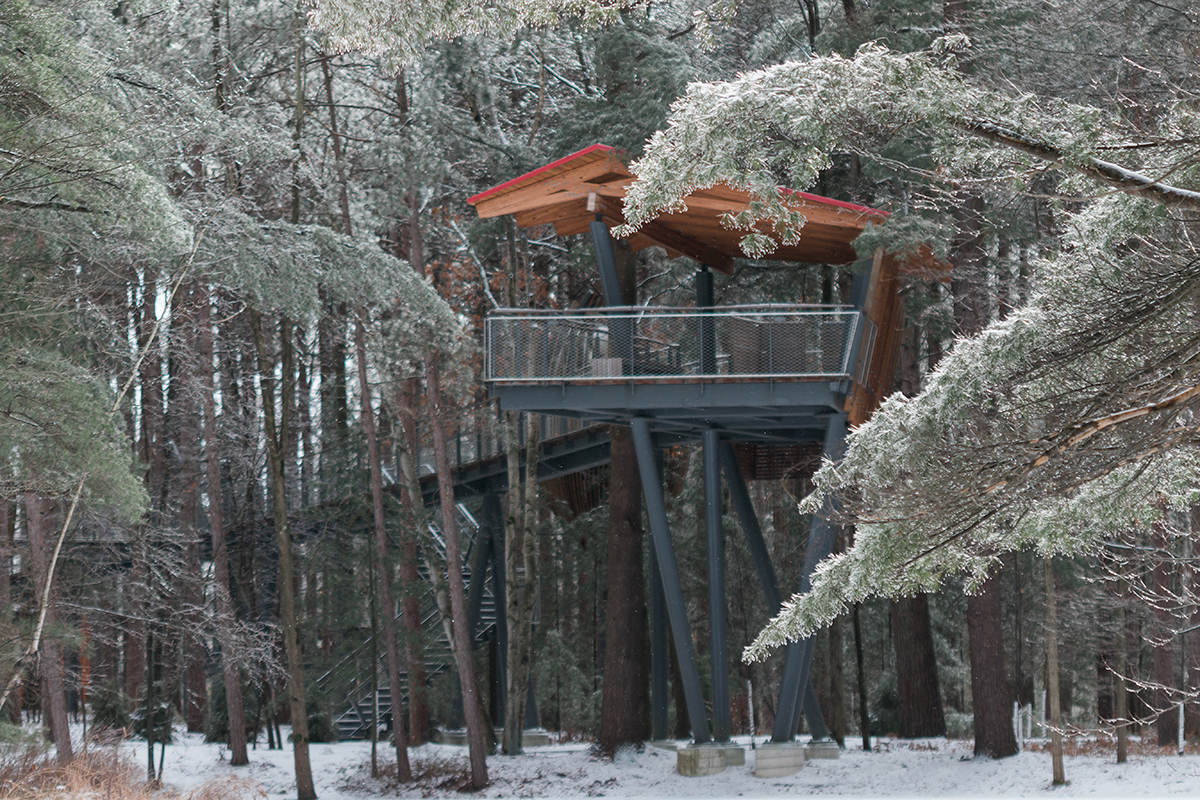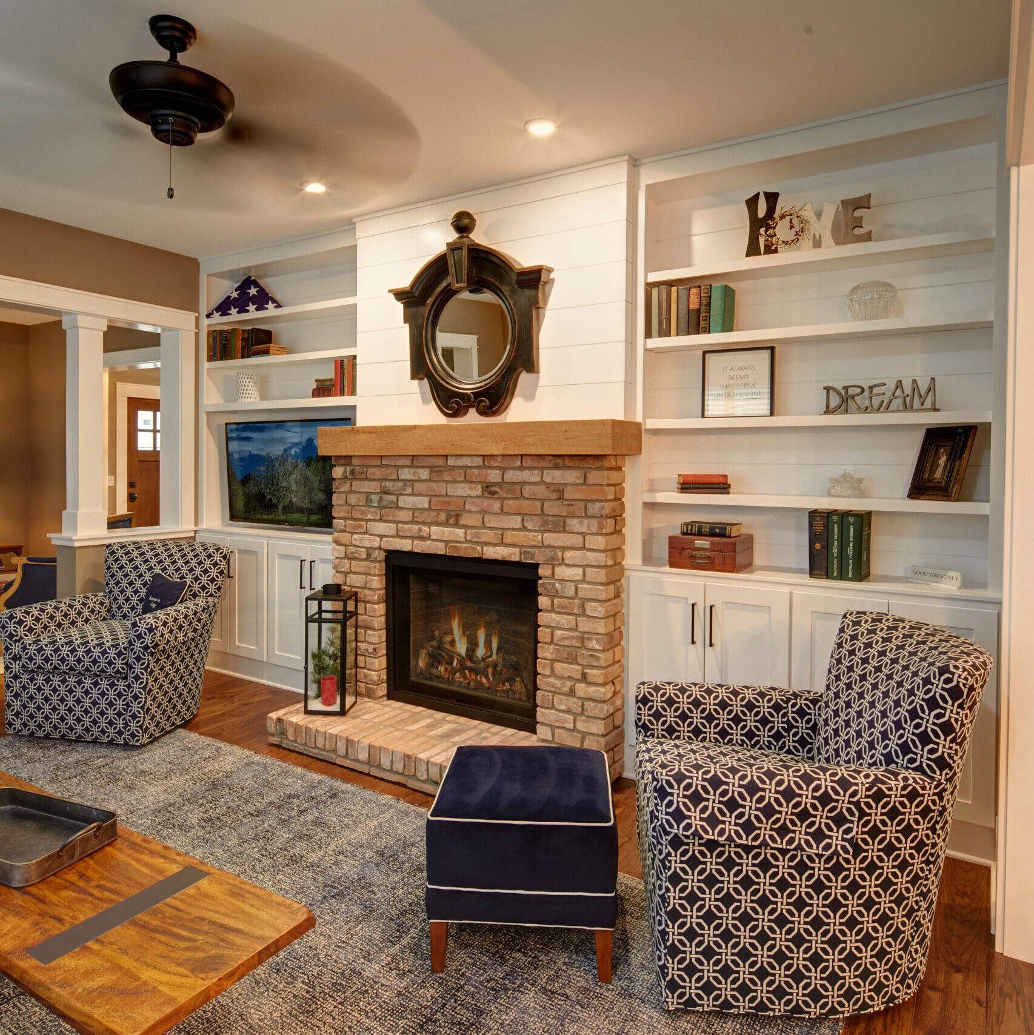WRITER | JULIE FORD
A Grand New View
Good bones, scenic property and a Lake Michigan view fueled the imagination of the homeowners to create a significant expansion and remodel of an existing home. In the heart of wine county in Michigan’s Grand Traverse Bay Region, Moeller Builders teamed up with the couple to turn their vision into reality.
The transitional home with its sleek, clean lines and natural materials and forms is more than 7,500 square feet with five bedrooms and four and a half baths. For a little perspective on how vast the changes were, two bedrooms and two full baths were added, the great room tripled in size, the dining area now accommodates eight instead of four, a sprawling master suite was added along with his-and-hers offices and an innovative wine cellar was added, along with many other changes.
A remodel project of any size can have surprises, and this project had a rather large one. “We got into the project and on day two, we found out the original trusses were not done the way we planned on seeing them,” says Nate Moeller, co-owner of Moeller Builders along with his brother, Brett. “We had to tear off a large section of the roof system.” To watch how the exterior of the home was renovated, visit moellerbuildersinc.com and view the “Moeller Traverse City Exterior Expansion” video on the landing page.
Moeller Builders is wellknown for high-quality work, professionalism, and productivity, and it’s important to note that even with the unforeseen truss issue, this extensive remodel was completed within six months.
Living in one of Michigan’s most picturesque areas, the selection of natural materials for both the exterior and interior purposefully blends with the natural beauty surrounding the property. For the exterior, natural stone, limestone sills around every door and window, and cement board siding painted in the blue-green hue of Benjamin Moore’s Narragansett Green set the tone for the earthiness of the interior.
After the drywall was installed and before the flooring went down, Moeller Builders used the AeroBarrier system, which is a breakthrough envelope sealing technology. We are able to seal building enclosures, with enhanced climate control, tighter building envelopes, reductions in noise, odor and pest infiltrations and meet any Energy Star, LEED, Passive House or Net Zero requirement consistently. The sealant is UL GreenGuard Gold certified and is safe to use in any type of building. This means absolutely no off gassing, and ultra-low VOCs.
Once the AeroBarrier process was completed, more than 5,000 square feet of dark-stained, natural 9-foot- wide plank oak flooring was installed throughout the home. Marvin, with its extensive design selection, was preferred for doors and windows, including the specialty picture windows that reveal panoramic views from the great room through the elevated porch. The focal points of the great room include the custom built-ins flanking the floor-to-ceiling natural stonework of the Rumford natural wood-burning fireplace.
Views of rolling hills and Lake Michigan from the great room naturally draw guests outdoors to the elevated porch. Stained concrete and a ceiling made of VERSATEX® ensure a long-lasting porch against the harsh elements of living near Lake Michigan. Simulating wood using a PVC product, VERSATEX® allows homeowners to skip the restaining that a conventional wood ceiling would require.
The open floor plan of the main level includes an ample kitchen with McIntyre custom-made cabinetry in painted poplar, natural stone and granite countertops. A large pantry and dining room also connect to the kitchen space for ease of entertaining and flow. The main floor includes a laundry room with spalted maple live edge countertops. Three bedrooms are situated on one side of the home and separated from the master suite by the great room and kitchen areas.
The master suite is centered between the his-and-hers offices and each of these spaces has sweeping views of Lake Michigan. In the master bath, the NativeStone® cast concrete tub was so heavy it had to be boomed into the bathroom before the windows could be installed. The master bath also includes ceramic flooring, a steam shower and granite countertops.
Stairs of decorative metal spindles with a colonial oak handrail lead to the lower walk-out level of the home which is also designed for entertaining with its large gathering room, kitchenette and guest bedroom suite. The natural stone alcove leads to the wine cellar, temperature controlled with its own HVAC system. The lower level also has a fully equipped workout area with Lake Michigan views. The family dog was also a part of the remodel with its own dog washing station located in the three-car garage.
For anyone who has visited this special region of Michigan, it’s easy to see why a family would embark on such a major project to take an existing single-level home and give it an entirely new life. It’s a destination area, a special microclimate for growing grapes of many varieties, and where wineries, tasting rooms, art galleries and B&Bs welcome people from all over the world.
In September 2022, this substantially remodeled home was featured in the Home Builders Association of the Grand Traverse Area virtual Parade of Homes. “Much of the inspiration for the project was to take in the lake views, have a peaceful place, entertain family and friends and to create more space for the busy family,” Nate says.









