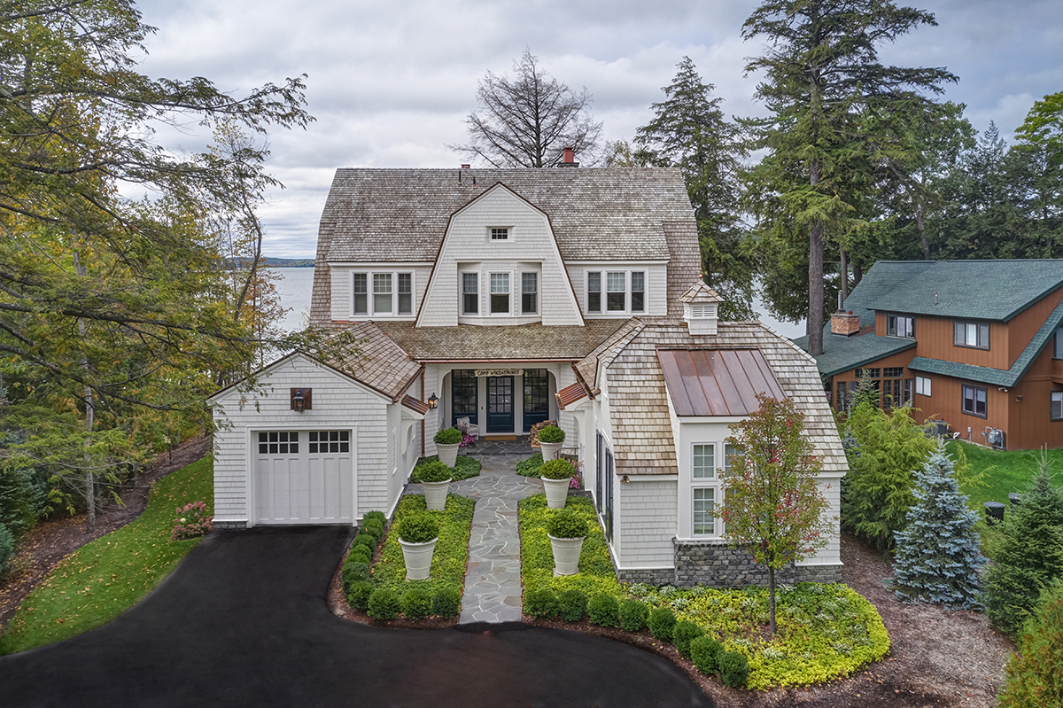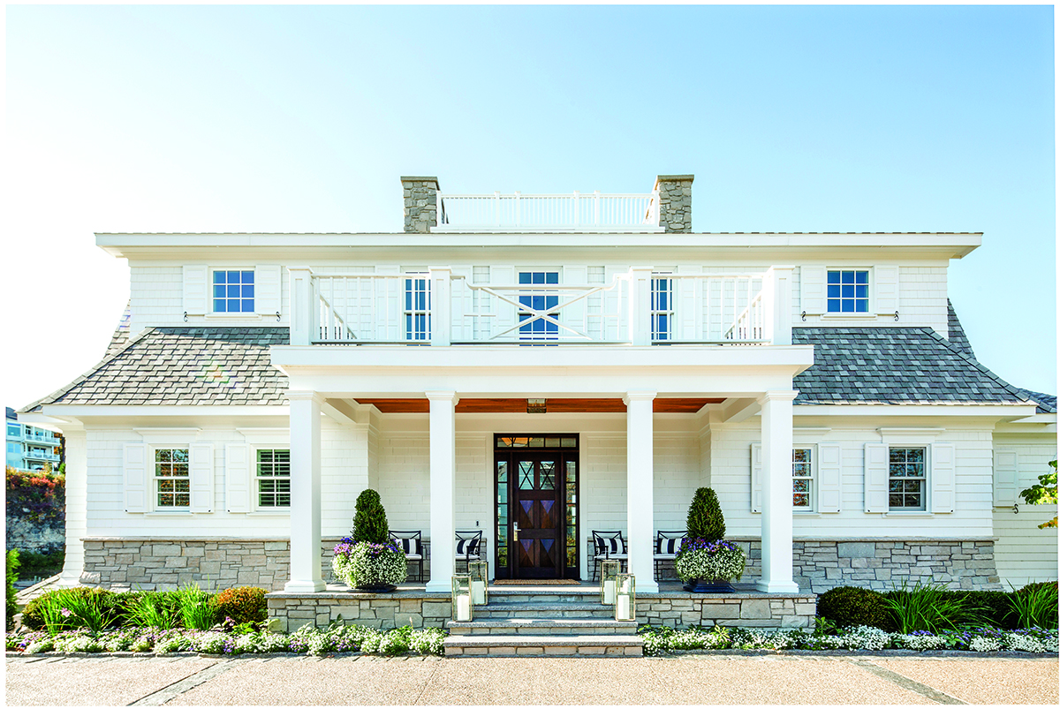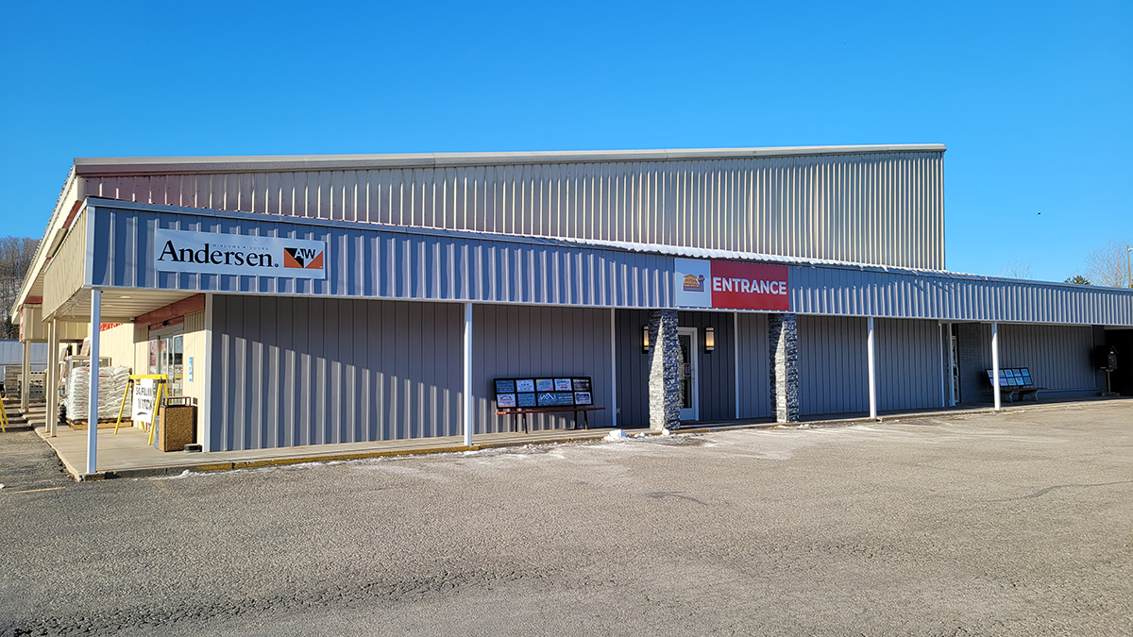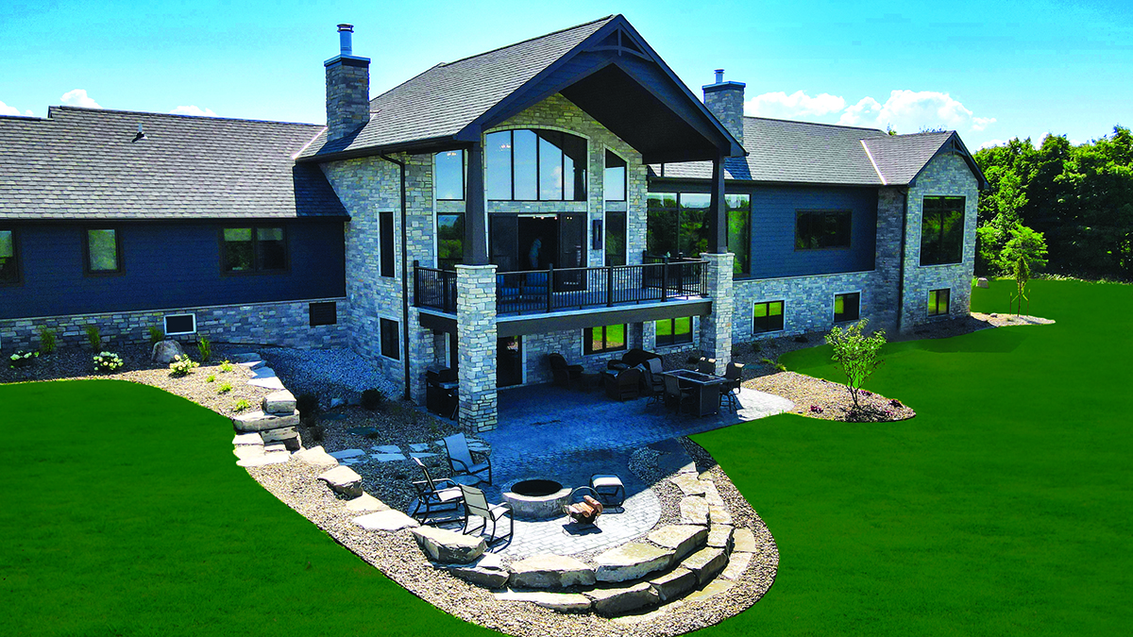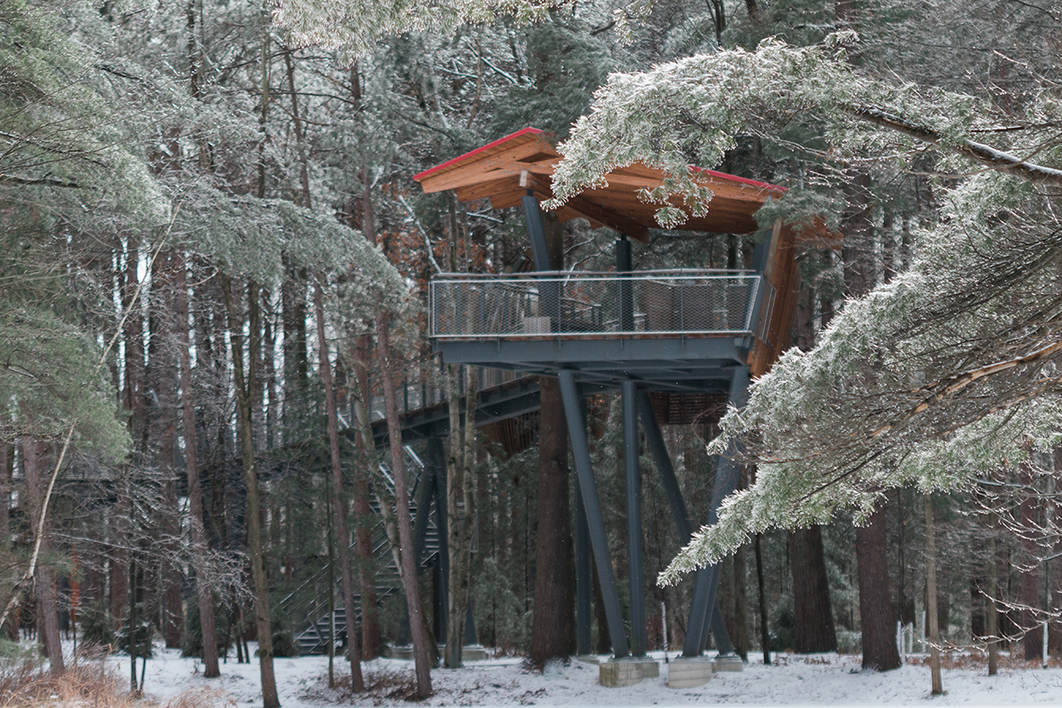WRITER | MARY ROSE KULCZAK
PHOTOS l WINDBORNE PHOTOGRAPHIC
A Timeless Cottage
Visitors arriving at Camp Whodathunkit may speculate about the age of this shingle-styled residence on Walloon Lake. The lake home takes its cues from the classic architecture of a bygone era.
Though it may look as though it has been lovingly cared for over a century, this new build was actually completed in the fall of 2020.
“When you see it from the lake, you ask, ‘Is this a remodel or is it new?’ It is intended to feel old, that it’s been there forever,” said Jim Meathe, owner and builder with Young & Meathe. “An old, inviting cottage. That was the objective of the project.”
The mansard roof harkens back to the classic silhouette of barns that are a fixture in Michigan’s countryside. “I wanted something that paid homage to all the barns of the Midwest,” Meathe said.
Approaching the home, visitors are greeted by a front entry grounded by large urns of boxwood nestled into a bed of pachysandra. The boxwood hedge leads to the eight-foot-tall, double mahogany doors that were custom made in Atlanta. The doors are painted in Farrow and Ball’s Hague Blue, giving contrast to the light shingle siding.
Two wings flank the center of the house. One houses the laundry, mud hall, and garage, while the other wing creates a separate suite of rooms.
“While designing the home, an important criterion was to create a wing allowing visiting family to spend extended periods at the cottage while enjoying their own private space. This private suite includes a bedroom, bathroom, walk-in closet, kitchen, and living room,” Meathe said.
“Another important design element was to create intimate spaces throughout the home that flow with ease, allowing large groups to gather when entertaining.”
Finally, the design also had to accommodate the Meathes’ art collection. “It is the art that drives each room and infuses the house with color and warmth.”
A European Influence
In the center of the home is the gallery, a room that serves as the dining and gathering area. A unique design choice was to fill the space with two tables rather than one large table and surrounding chairs.
“We wanted to make the house feel like an inn for our visitors, so they felt comfortable coming down in the morning by themselves, having breakfast at one table while someone was reading a book at the other table,” Mary Meathe said. “The purpose was to make it feel comfortable for everyone and to use the room, rather than to have a formal dining room that was rarely used.”
The walls of the gallery are Venetian plaster, which draws the eye up to the coffered ceiling. The floors of the gallery and much of the main level are fumed French oak.
In the nearby kitchen, the painted cabinetry blends with the nickel-board walls. The gas range and hood are nestled into an alcove with a subway tile backsplash. Countertops in the kitchen are Calacatta Gold marble, which is also the feature of the large center island with seating for three.
The nearby lake room features comfy seating and neutral decor, with touches of blue throughout. The soapstone fireplace surround and plaster mantel add to the warmth. Just down the hall is the library, which was designed to feel like an English sitting room.
“The library is the most intimate room in the home,” Meathe said. “After passing through a high-gloss-painted bar, there is one step down into the library, accommodating the 12-foot cove ceiling finished in Venetian plaster. The wood-paneled walls are painted in Farrow and Ball’s Ball Green.”
“I wanted it to look like an old men’s club in London, and it worked, “Meathe said. “I guarantee you one thing: an old man sits in there all the time, and he loves it.”
Adding to the European touches are the stone and tile floors used in the laundry room, mud hall, bathrooms, and connecting spaces. One unique floor choice was the blue flagstone used in the screened porch and continuing out to the backyard and the lake. The heated floors, brick fireplace, and ceiling-mounted heaters, allow the porch to be used even in the cooler months.
Historic Charm Inside and Out
Creating a welcoming outdoor space was just as important to Meathe as the interior of the home.
“On the lake side, we created two spaces: one for dining so we could have a big dinner party, and the other a beautiful sitting area where we can seat 16 people. Each space is surrounded by a stone wall, creating outdoor intimacy. That’s a major room of the house for four months, and it is so comfortable to sit out there,” Meathe said.
Meathe chose many distinctive details, both inside and outside the home, to give the cottage character and historic charm. The custom-made windows were designed to mimic the look of single-paned windows from the past. He also chose copper gutters and flashing, along with brick pavers from the streets of London used for the base of the cottage, the surrounding walls, and chimneys. “They ooze old-world charm,” Meathe said.
Inside the home, brass-plated Meljac switches operate the lighting system.
“They’re an old European look that truly takes the house to a different level. They bring age and authenticity to the home,” Meathe said.
While this four-bedroom, four-and-a-half-bath home is a permanent residence, it is also a vacation respite for friends and family.
“The goal was that everybody would have a place to go and relax and that our home would be flexible enough for it to be enjoyed throughout the year,” Mary Meathe said.
Camp Whodathunkit
The cottage was dubbed “Camp Whodathunkit,” a nod to the realization of Jim Meathe’s dream.
“Jim wanted a cottage on Walloon Lake from the time he was young,” Mary said. “When he was finally able to do it, and we were building our first home there, we were driving down the road in total wonder, and he looked at me and said ‘Whodathunkit?’ Who would have ever thought he would realize his dream. And that’s the name of the cottage.”
Jim Meathe continues to help others realize their dreams as well.
“Every day in the building process, there are new developments,” he said. “There are new products and innovations out there that make homes so much more interesting.”


