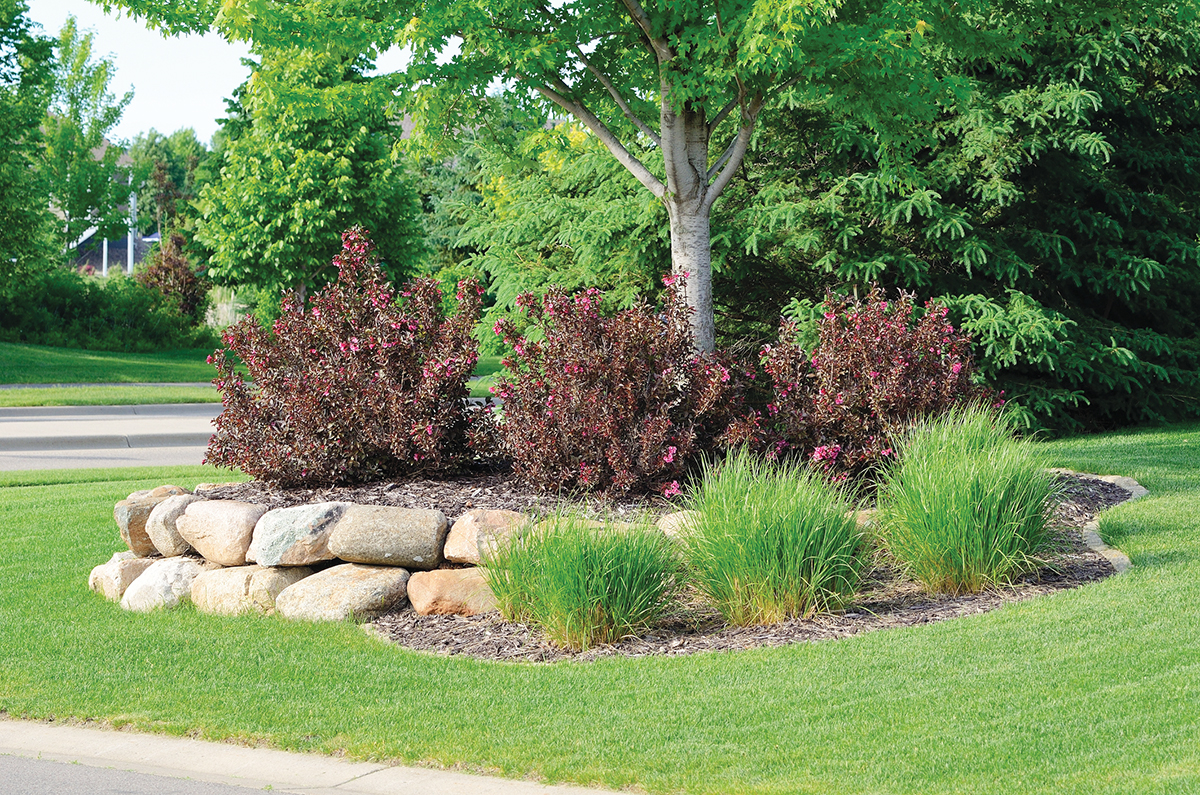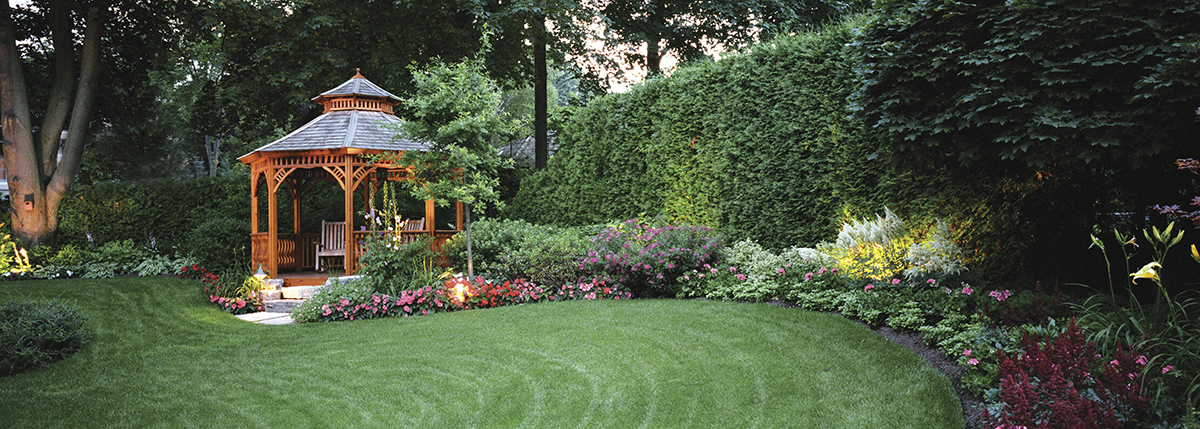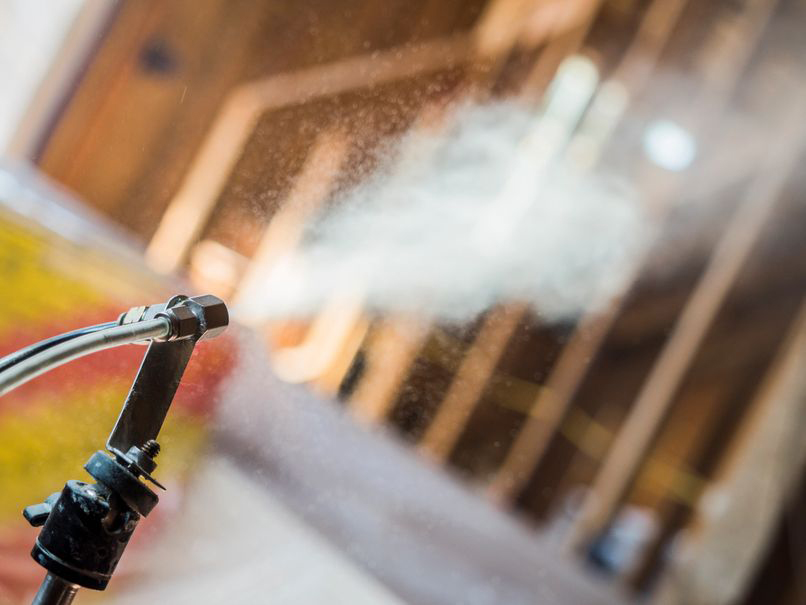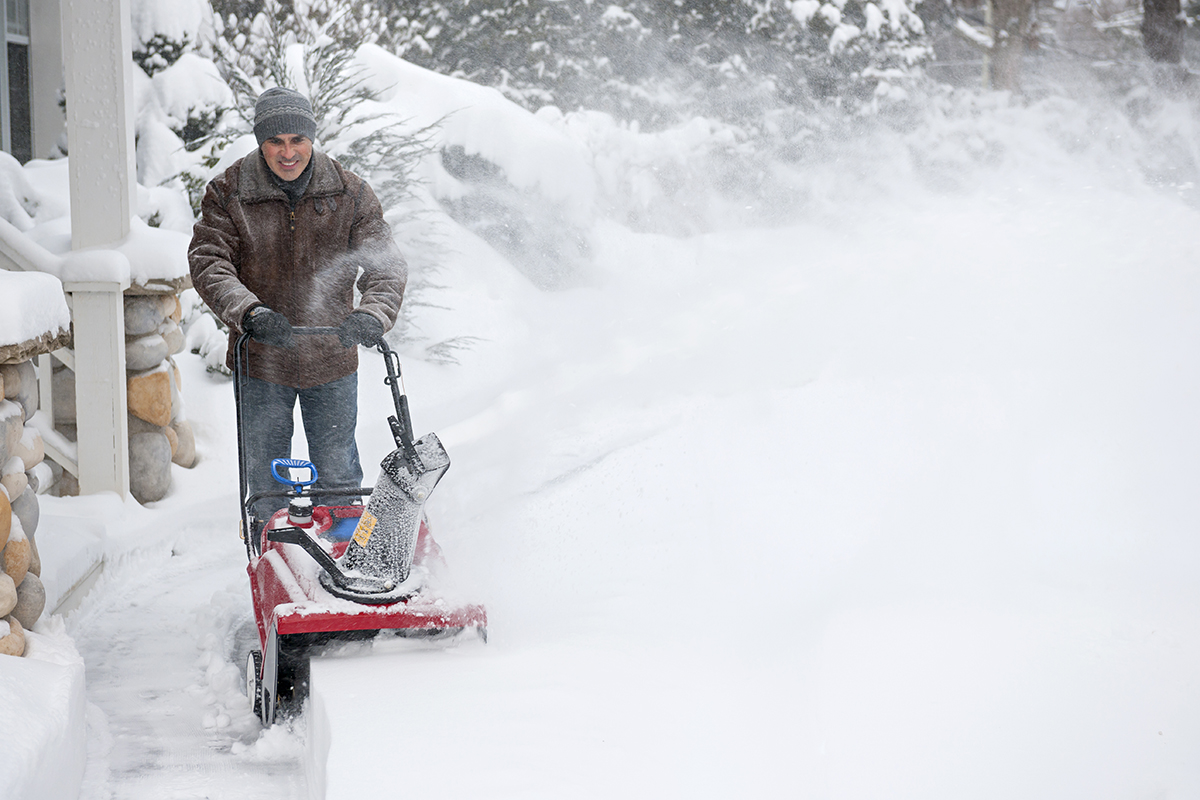WRITER | KIM HYTINEN
PHOTO |MARK HERALD
Digging in the dirt, planting flowers, and sprucing up your yard can be a rewarding experience. As with any project, difficulties are bound to spring up, but what if your yard itself is the challenge? Maybe there’s a steep slope or various grading issues that make landscaping troublesome. The solution? Build a retaining wall.
A properly designed and built retaining wall can be multifunctional and have a pleasing aesthetic. Its main purpose is to provide stability to soil at risk of erosion and to protect structures from water runoff that could lead to foundation issues. These walls are also used to make steep land usable by creating a stepped pattern, with level portions of ground alternating with raised walls down the slope. With a plethora of building materials available, it may be difficult to resist running out to buy the first attractive blocks or lumber you find, but it is important to first consider the type of wall your project needs.
Types of retaining walls used in residential settings:
Gravity walls are shorter — usually no taller than four feet — thicker at the base, and lean slightly back toward the soil to exert enough weight and pressure to keep the earth from rolling downward. They do not require a professional to build, but can be cumbersome and tend to fail over time. The formula for the most successful gravity wall is to make the base one-half to three-fourths as wide as the height of the wall.
Cantilever walls are capable of standing up to a significant slope. They tend to be taller, with uniform thickness. Their construction can be quite complex, requiring a base slab and steel reinforcement. It is best to hire or consult a professional landscaping service for this type of build.
Sheet pile walls (often called piling retaining walls) use planks of lumber, vinyl, or steel. This type of wall is often constructed in soft soil where there is limited space. The taller the wall, the more likely it will need a tieback anchor for stability. Consulting or hiring a professional landscape company is very helpful when building a sheet pile wall.
Anchored walls are ideal for supporting heavy loads but are mechanically complex and require the use of pressurized concrete or other means to ensure stability. Construction of this type of retaining wall is not recommended as a DIY project.
Counterfort walls can be built as high as 25 feet and support great amounts of weight thanks to concrete applied vertically to the back side of the wall. These are similar to cantilever walls but more economical for larger projects. Professional construction is required.
One of the most important aspects of a properly functioning retaining wall is drainage. Without incorporating a way for water to escape, it will collect behind the wall and add unaccounted pressure, causing the wall to fail eventually. Grading also plays a significant role in water accumulation, but there are ways to redirect the flow and protect the wall. Evenly spaced weep holes built into the wall can be highly effective, as can installing a perforated pipe that allows water to enter at the top half of the pipe and exit away from the structure.
The steeper the slope and the more complex the design, the more likely there will be a need to hire a landscape professional. Although the main function of a retaining wall is utilitarian, materials and design can make it a beautiful addition to your space by adding seating, multiple levels of soil for gardens, and more. Retaining walls can be terraced, include pillars, be constructed using a variety of design elements, and can even have water features. A wall need not be boring to be functional.








