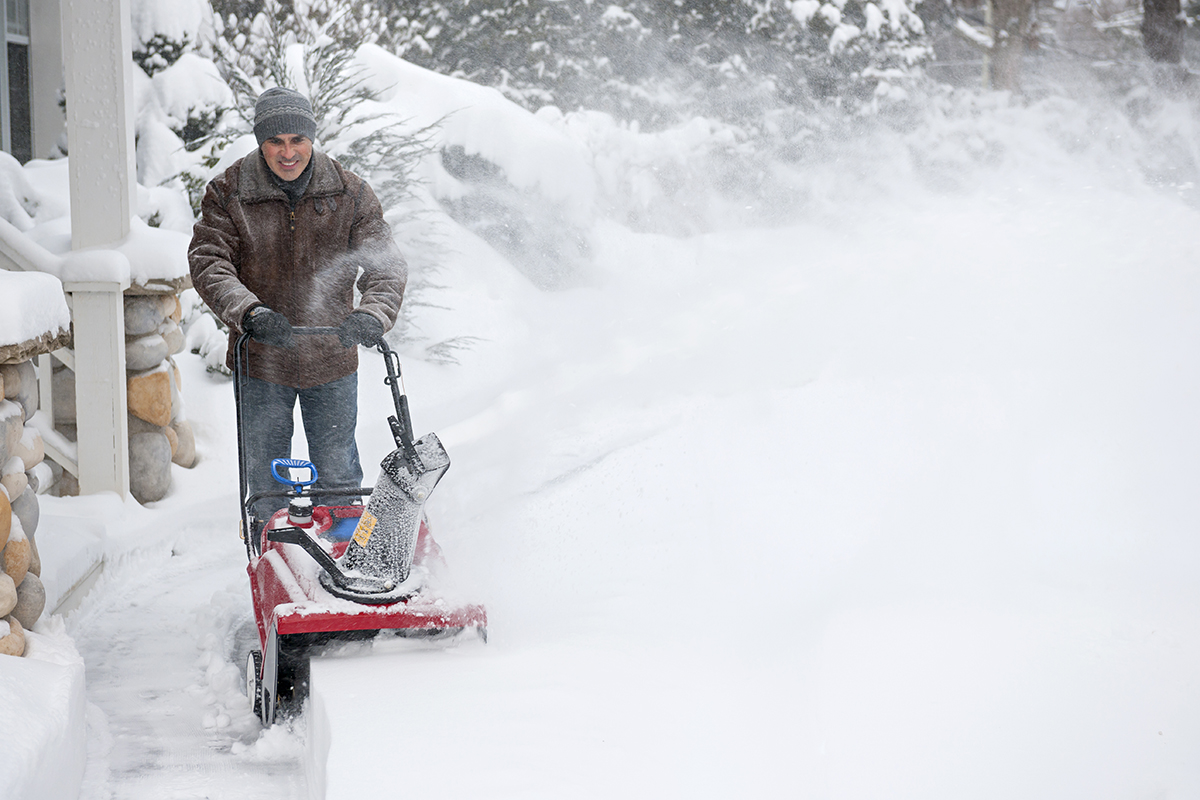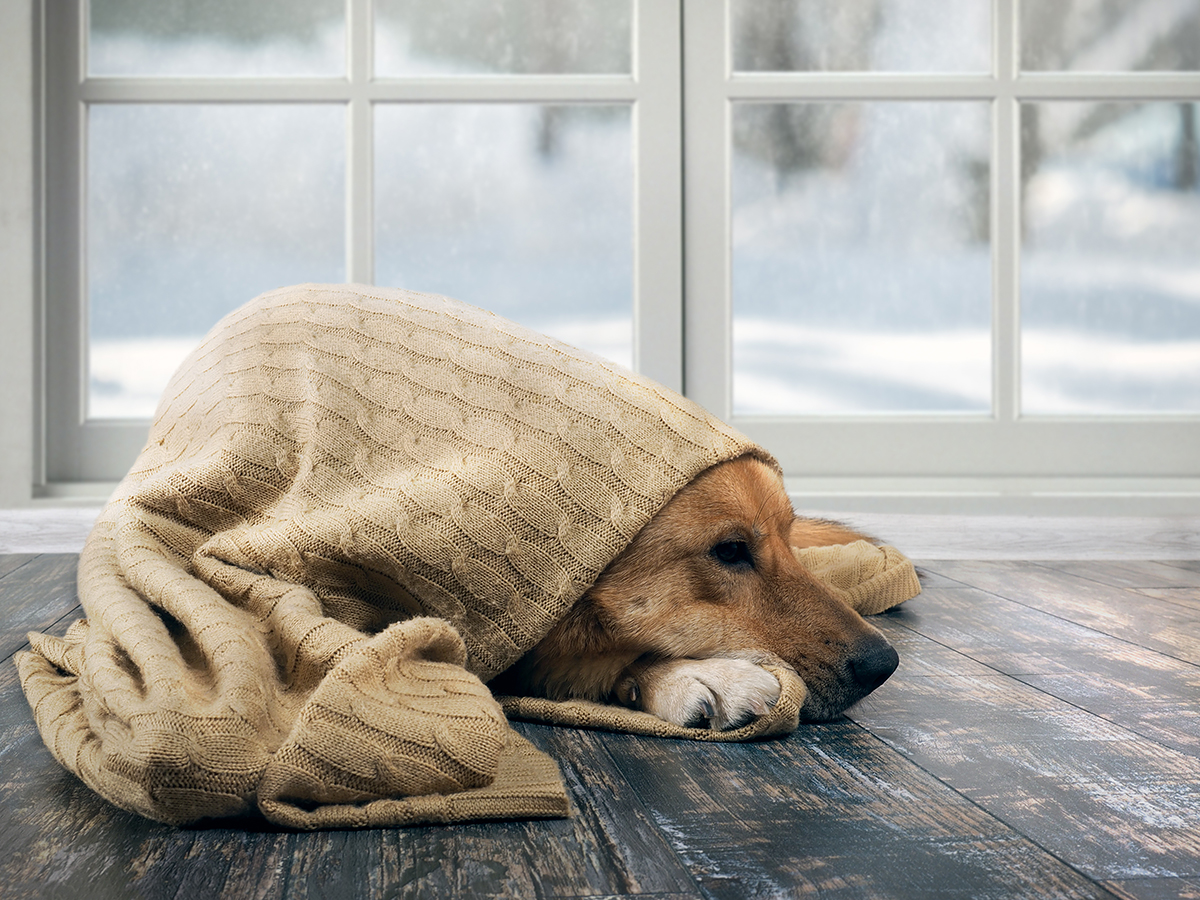Writer | Julie Ford
Photo | AeroBarrier
AeroBarrier – Maximizing Efficiency with an Airtight Home
There are many ways to minimize heating and cooling loss when building a home. Low-E and argon gas-filled windows, house wraps for wind infiltration, and spray foam insulation are just a few of the typical materials homeowners select. With the goal to maximize the efficiency of the heating and cooling system and minimize air loss, AeroBarrier® is a process that seals the home during the construction phase and brings the air loss levels well below building code requirements.
“Homeowners often think spray foam insulation is the best they can do to seal the home, but it’s not,” Nate Moeller of Moeller Builders, Inc. in Freeland says. “We’ve used spray foam and many other materials, plus even caulked the seams between the tight-fitting 2 x 4 and 2 x 6 seams before installing drywall, and AeroBarrier still found gaps to fill.”
AeroBarrier is an aerosol-based sealing technology. You may have read about its sister product, Aeroseal® in the Fall 2017 issue of Michigan HOME and Lifestyle and it works similarly. The difference is in the application. Aeroseal is applied through ductwork; AeroBarrier is applied during home construction at rough-in or after the drywall is installed.
Here’s how it works. The AeroBarrier technician covers areas that are not to be sealed, then the structure is pressurized with a modified blower door and fan. Sprayers containing the nontoxic water-based formula are strategically placed throughout the unfinished home. Working in unison with the pressurized air, the aerosolized sealant moves through the home, sealing gaps as thick as half of an inch or as thin as a human hair — in less than three hours.
“It’s all computer controlled,” Brian Wartella of Great Lakes Building Innovations in Ann Arbor says. “AeroBarrier is a scaled-up version of AeroSeal and uses compressed air to create a fine mist, like fog, when applied. We primarily use it in residential, commercial, medical, such as pharmacies and labs and we hardly leave any trace behind.”
Wartella says that on occasion he’ll get a call from a builder with a newly finished home that has failed the required blower door test. In Michigan, the acceptable leakage rate is four Air Changes per Hour (ACH) at a pressure of 50 Pascals in order to obtain a Certificate of Occupancy (COO). This means the total air volume in a structure is removed and replaced four times per hour as measured by a blower door test. The goal with using AeroBarrier is to not only pass code but also improve the air tightness of a structure by at least 50% from the starting point. When a minuscule amount of air is exchanged per hour in a home or business, the heating and cooling mechanicals work at maximum efficiency.
If AeroBarrier is used after the home is finished and before the COO, every finished horizontal surface must be taped as the mist not only seals every gap, but also falls onto floors and countertops. It will not stick to vertical surfaces such as walls.
“Whenever someone hires an energy rater (energy audit), the number-one improvement you can make for the best return on investment is air sealing,” Wartella says. “Furnace, A/C, heat pump, etc., if your home is leaking its air, then that’s more air than needs to be conditioned — save money by including AeroBarrier in the construction phase of a new home build.”
AeroBarrier is included with every Moeller Builders, Inc. custom home. “It definitely works — no one can dispute this,” Moeller says. “And you couldn’t get nicer people to work with than Brian Wartella and his team at Great Lakes Building Innovations.”








