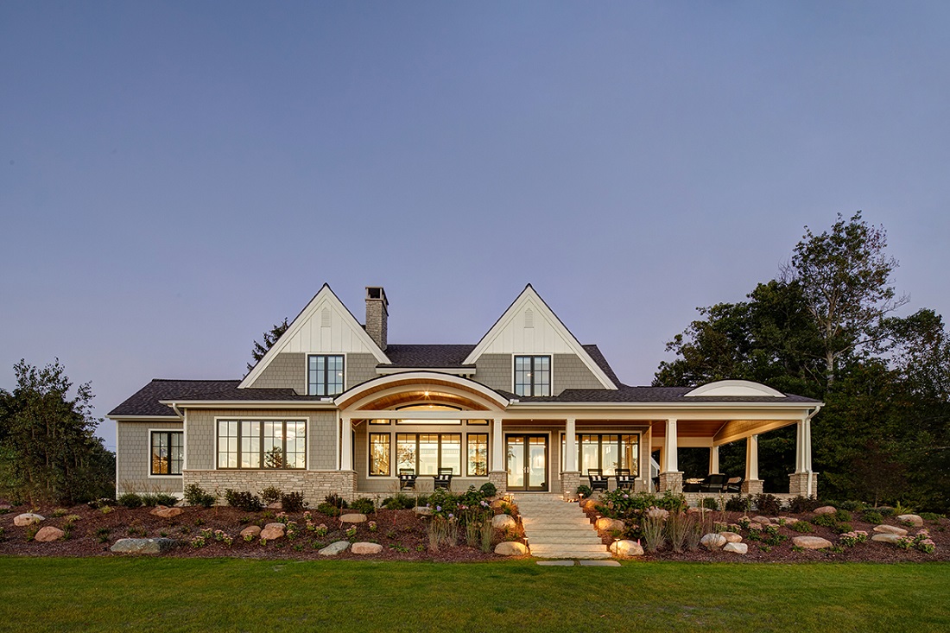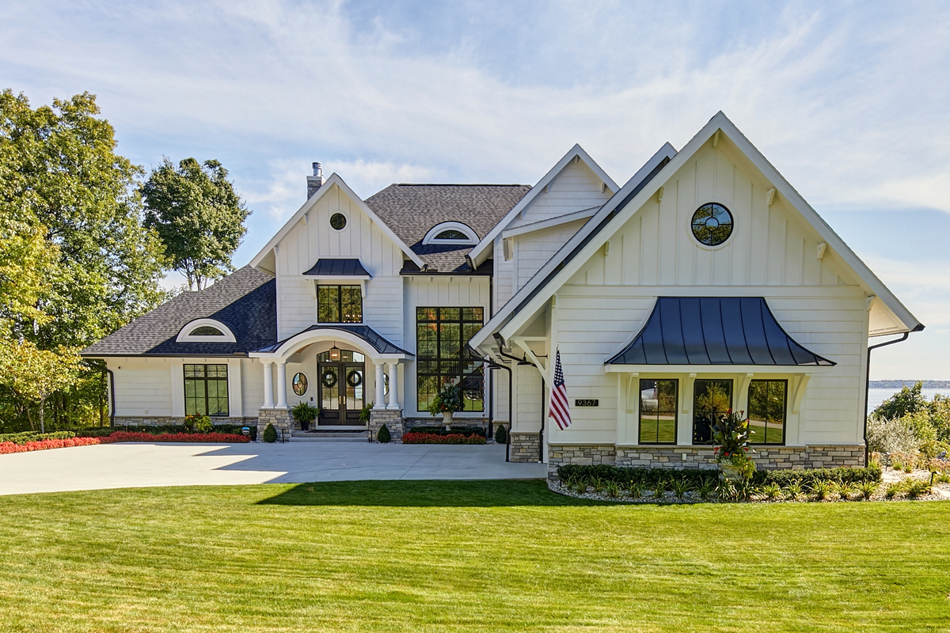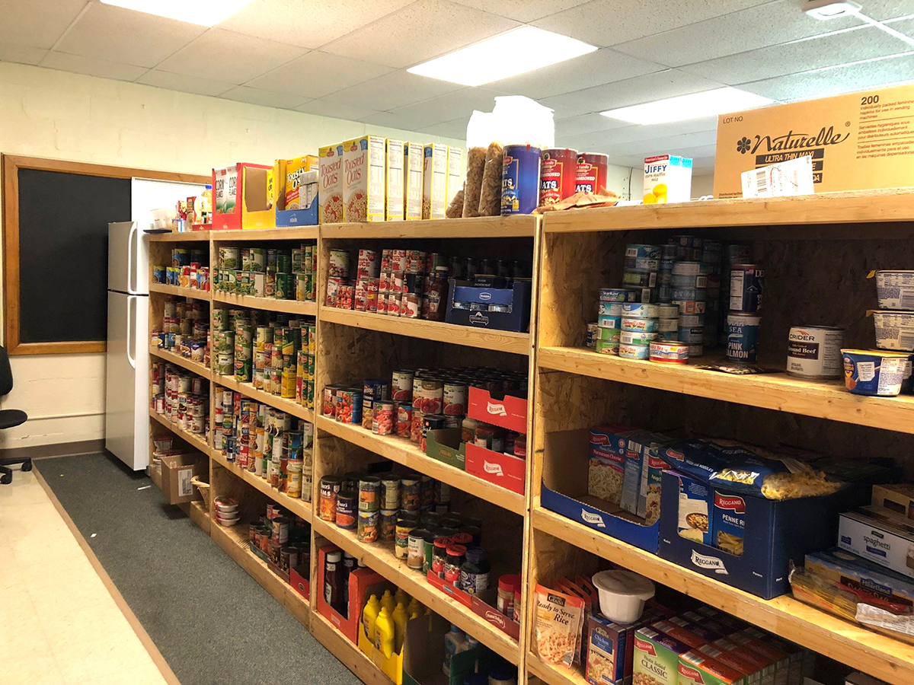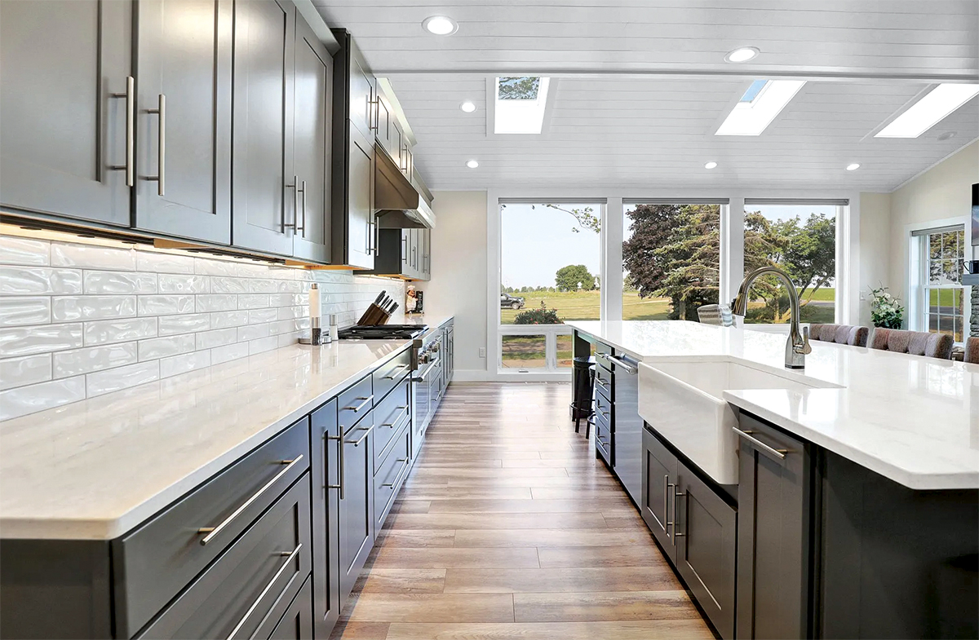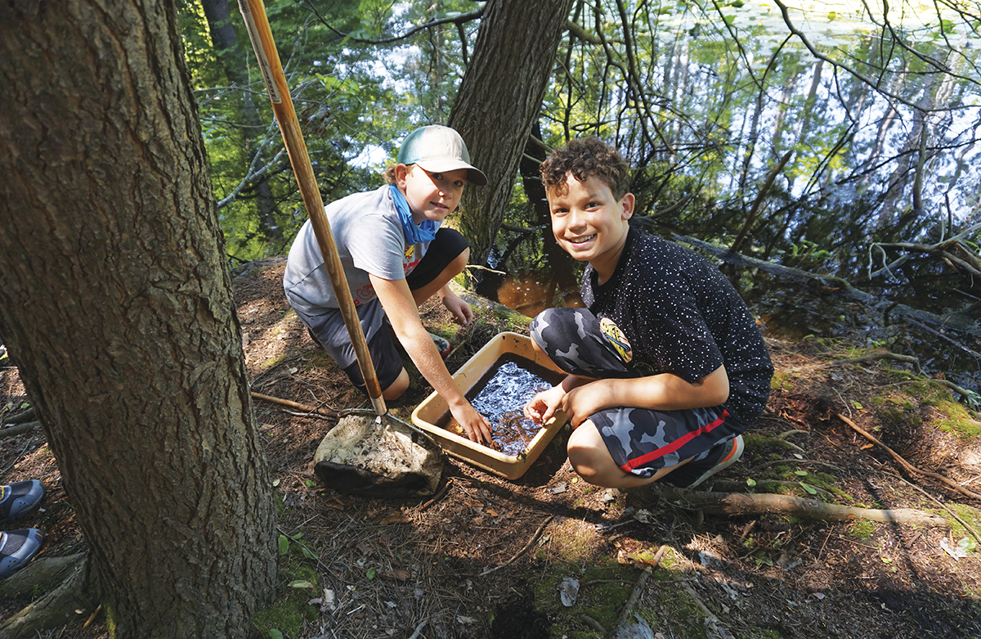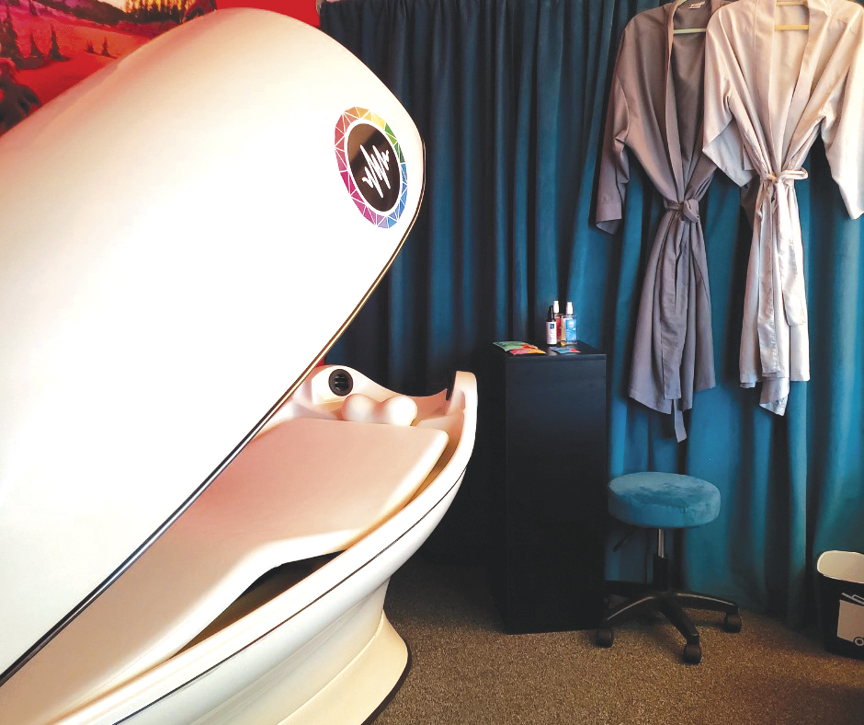WRITER | CANDIE CONAT
PHOTOS l WINDBORNE PHOTOGRAPHIC
A Coastal Style Retreat
When a Chicago couple observed the meticulous craftsmanship of a neighboring condominium renovation on East Bay, they knew they’d found their builder ― Jamie Wilkins, owner of Trillium Shore LLC. Originally from Michigan, the former part-time residents knew it was time to retire, build a beautiful lake home, and become permanent residents in one of Michigan’s most sought-after locations of the Grand Traverse Bay area.
Along the eastern shore of Elk River as it flows from Elk Lake, a time-weary cottage was removed, the land was cleared, and the footprint for a Coastal-style, 4,100-square-foot home with five bedrooms, three-and-a-half baths, and a covered porch reminiscent of those along the Northeast coast was created.
“I like that every house is a new experience,” says Wilkins. “I also like to try and make each of them unique. I like the finer details.” Clips and pictures provided by the couple helped create the design, according to Wilkins. “The homeowners were very organized, friendly, and we just had a very good relationship.”
Stephen Werner of Shoreline Architecture & Design in Petoskey designed the twin-gabled home, and Wilkins says the two have similar design interests: curves. Werner designs them, Wilkins crafts them by hand, and homeowners love them.
“Wood comes in straight boards, so you have to figure out how to make those curves,” says Wilkins. “Then, structurally, you have to make sure the curves can accommodate snow load ― they are a challenge.”
There are numerous structural curves and barrel roofs, both roadside and lakeside, and a closer look shows the geometrical talent of Werner’s design and Wilkins’ technical perfection. LP® SmartSide®, one of the most durable and environmentally friendly engineered trim and siding options available, was used for the white exterior trim. Wilkins says each arch is made of multiple pieces laminated together to create one continuous curve.
The exterior also includes gray shingle siding made by HardieShingle®, natural stone accents placed throughout, custom-crafted pillars and brackets, porch ceilings of clear vertical-grain hemlock, and patios in the historical Ashlar pattern.
Numerous entrances provide access to the home’s interior, where rustic, engineered white oak flooring is used throughout the main level. Created with entertaining in mind, the open kitchen was designed by Dawn Whyte of Designs by Dawn in Petoskey. It includes a custom hood in brass and stainless steel by artist Darin Fetter of North Shore Iron Works and painted maple cabinetry by Ayr Custom Cabinetry.
The kitchen countertops are Azul Aran granite with a leather finish and quarried from Europe. Geometric tile unites the navy hue of the island with the natural tones of the granite counters and stainless accents. Throughout the main level, sweeping views of the lake through 8-foot Kolbe doors and windows allow natural light to pour in through clean, Coastal-style lines.
Wilkins especially enjoyed crafting two areas of the home ― the two-story foyer and the fireplace. In the foyer area, custom-built paneling spans from floor to ceiling along the stairway approach to the upper level. Wilkins crafted the built-ins around the gas fireplace and said the matte Herdwick honed granite is an extremely hard but soft-feeling granite that resembles soapstone.
The master bedroom suite includes sprawling lake views and a spacious walk-in closet with a quartz countertop island. A sliding barn door opens to the large master bath with heated porcelain floors, quartz countertops, Ayr painted maple cabinetry, walk-in shower, and a soaking tub. There is also a cozy den for contemplative quiet or for guitar playing ― one of the homeowner’s hobbies.
Upstairs, each of the four bedrooms has a unique personality, including two with lake views and one en suite ― perfect for entertaining, especially when grandchildren visit ― and each full bathroom has heated floors.
With a private beach, 12 square miles of lake to explore, and a beautifully crafted custom home with open, airy porches all around, the homeowners will create the memories of a lifetime surrounded by family and friends. Each season will embrace this Coastal-style lake home with a new palette of color that only the beauty of the Grand Traverse area can offer.
For Wilkins, who likes to figure out how to make intricate parts like gable vents, brackets, barrel roofs, and other architectural details that can’t be purchased from a store, this lakefront home exemplifies his talent. Building homes is what Wilkins loves to do, and his craftsmanship can be found in the most picturesque areas of Michigan.
Trillium Shore LLC
PO Box 657
Elk Rapids MI 49629-0657
(231) 218-7567 l TrilliumShore.com


