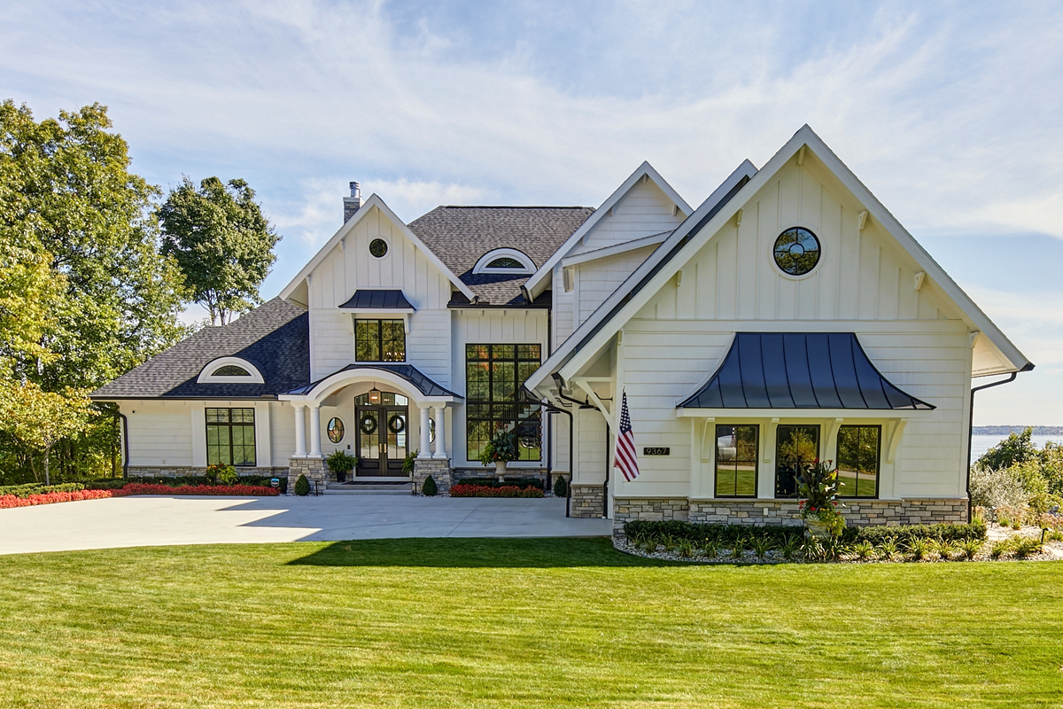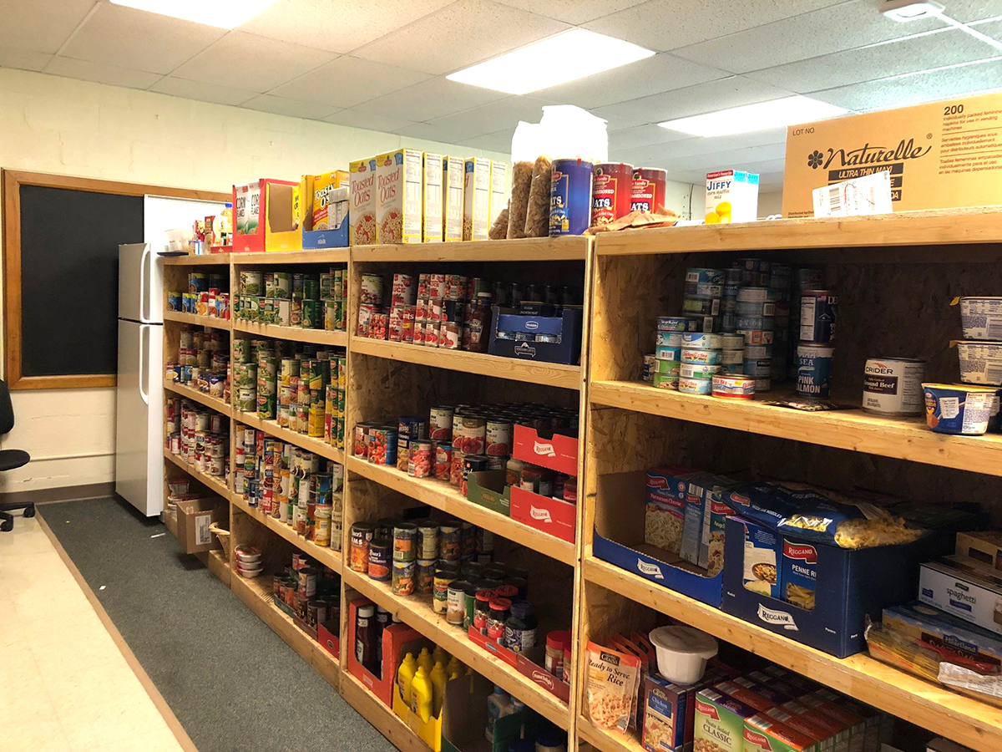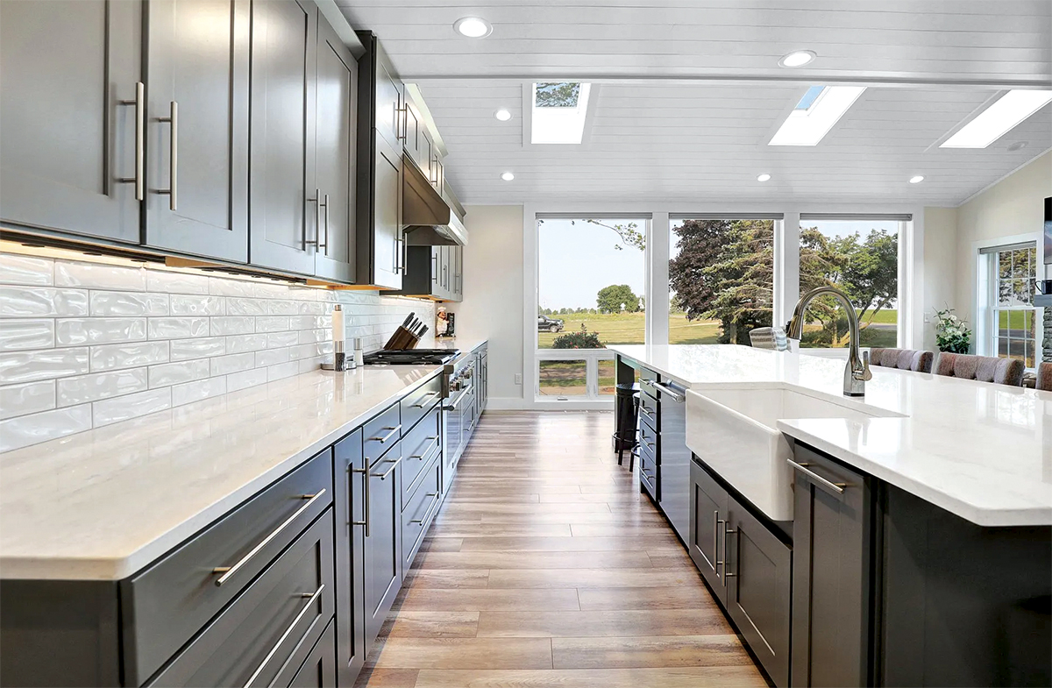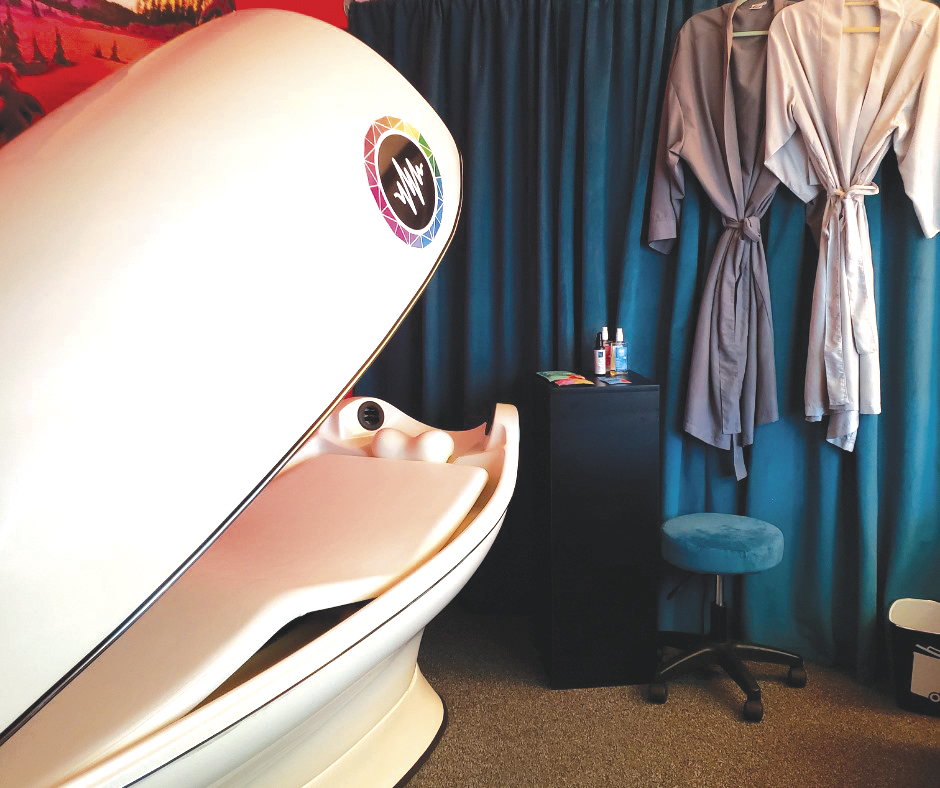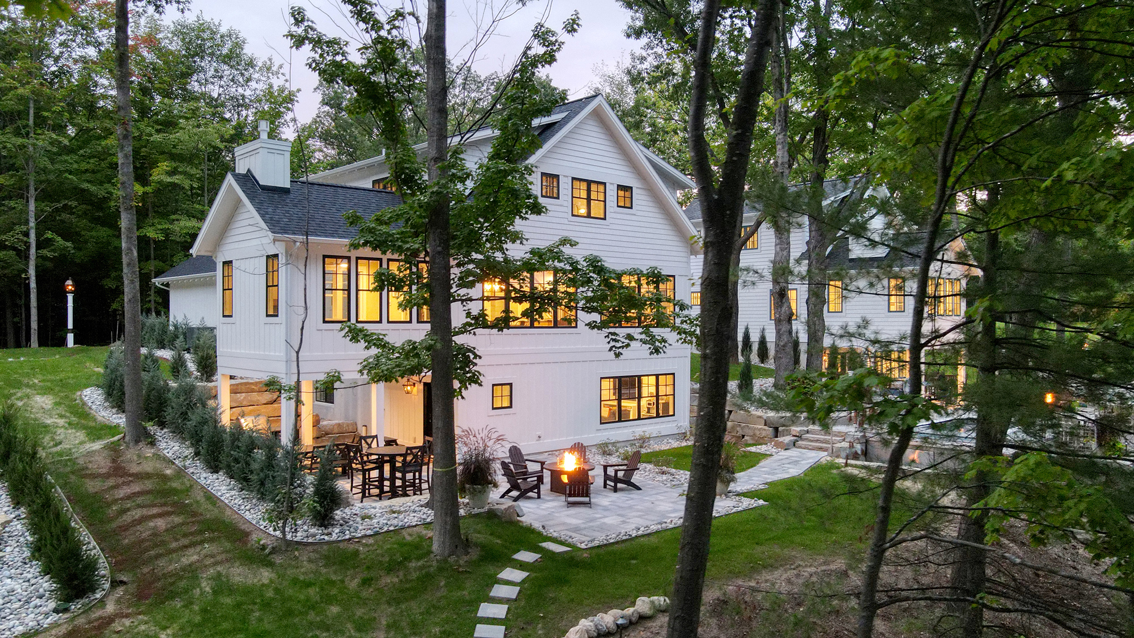Old World Charmer on Grand Traverse West Bay
Old Mission Bay had been a home away from home for Nathan Boggs and Anni Crouter since 2012, when they converted a barn into their vacation home. When the opportunity to purchase a lot on Grand Traverse West Bay presented itself, the couple knew they could not pass it up.
“We always wanted to be on the west side, and when our friends found this lot, we grabbed it,” Crouter said. “The lot for this home is perfect for us. It is really quiet, away from busy roads, and our beautiful beach is steps away.”
The perfect location needed the perfect design. The couple turned to architect Shawn Fisher of Shawn Fisher Design to bring their vision of an Old World charmer to life.
“We love A-frames, so we went for a design with a taller peaked roof, which led into the Gothic Tudor we ended up with. We both love to travel in Europe, and we wanted the house to have that feel as well. Old. Not clean lines or contemporary.”
Once the plans were finalized, the couple employed Beartooth Construction and began to build this two-bedroom, two-bath 2,600-square-foot home in November of 2020.
“CJ Heiny and his team were a great match for us. He was willing to incorporate our salvage into the home and truly make it one of a kind. We realized it would take a special person to be willing to do that.”
Crouter, who is an artist, knew that she wanted her original works on display in the home, while mixing in the many salvaged antiques and collectibles that the couple had amassed over the years.
“My husband and I both love antiques. I am an artist, and we travel all over to exhibitions, so we pick up things, ship them back here, then think about how we will use them. We usually like something enough to purchase it, then figure out how to incorporate it later.”
CJ listened to the needs of his clients and found creative ways to implement their collection of antiques.
“They were looking for something very unique and eclectic, something suited completely to them, not to someone who might buy the house in the future,” he said. “They had a lot of different things that they had collected over the years, and they wanted to incorporate them all, to use their collection throughout the house in a meaningful way that all flowed together.”
The exterior of the home gives visitors a taste of what they will find inside. Dark engineered siding accented by cedar soffits and fascia is juxtaposed against stonework to give this Tudor an Old World distinction. The sweeping curves of the roofline were created on site, as were the traditionally joined mortise and tenon timbers.
“The stonework is phenomenal,” CJ said. “It’s a custom blend of four different stones. The grouting technique is an old European style called over-grouting. They also have the same stone on the inside, where we recessed the mortar to give it more definition and depth.”
To give the home an aged appearance, the homeowners chose flooring with distressed characteristics, mixing tile and wood planks in interesting fashion.
“The tile in the entry is made to look old and worn. They wanted them to seem like they’d been there forever.”
Arched doorways highlight an eclectic mix of antique keystones and corner brackets, while large windows are framed in dark wood trim.
The curving wrought iron staircase begins with a garden statue converted into a newel post. This was a huge challenge for the craftsmen on site, but the owners really wanted this as part of the entryway focal point. This leads to a stained glass church window from the early 1900s. CJ installed hidden LED lights around the window, creating a focal point that is visible inside as well as outside.
“We put LED lights along the inside of the window tucked behind the trim to illuminate it at night, so when you drive up to the house, it really glows.”
Cathedral ceilings draw the eye upward, where attention was given to rustic wood and beamwork.
The upper-level bedroom suite features a hand-painted, hand-honed slate fireplace salvaged from an early-1900s Detroit home. CJ disassembled the fireplace, brought it on site, painstakingly reassembled it, and installed and protected it throughout the construction process.
On the main level, the kitchen and laundry rooms are highlighted with custom alder cabinets from River Valley Mill Works in a dark stain that blends with the time-worn aesthetic.
The homeowners gave special attention to the lighting throughout the home.
“There are many chandeliers, all lighting fixtures they had collected over the years. The wrought iron is really something primitive. They had these fixtures in storage, just waiting for this house to put them in,” CJ said.
The open kitchen with island seating extends to the dining and living area, which features a lightweight, custom-cast concrete fireplace made to look like limestone.
Nearby, the couple can access the outdoor living space, where a covered veranda is anchored by a stone fireplace with live-edge wood mantel. Custom concrete patios were stamped in a brick herringbone pattern with an old granite border. Stunning views of the water make this an ideal spot for relaxing.
“We knew from the start that CJ was a great match for us,” homeowner Anni Crouter added. “He saw and even added to our vision and was able to make it happen, along with an amazing team of sub-contractors. All of them are so good at their craft. There are many things that were changed or added on the fly, but we all knew it would be worth the trouble in the end.”
BIO:
CJ Heiny grew up in Waterville, a small town in northwest Ohio, and started work in the construction industry as a roofer during college. After graduating from Ohio University with a degree in business, CJ headed west to Colorado, where he began working as a carpenter. He started with a small builder, learning the particulars of all the trades, before moving to Montana. It was there that he truly honed his craft while building unique and exquisite homes.
Deciding it was time to take advantage of his degree, CJ started his own business, Beartooth Construction, when he moved to Traverse City in 2013. He is passionate about craftsmanship, and Beartooth Construction maintains a high level of integrity and quality in every project. CJ truly enjoys a good challenge and excels at finding solutions for complex design and construction ideas. Beartooth Construction prides itself on offering personalized experiences for clients as they create fully custom dream homes together.
CJ is a licensed member of the HBA, and Beartooth Construction has received many HBA Parade of Homes awards, including Best Exterior Design, Best Interior Design, and Best Overall Craftsmanship.
CJ enjoys spending time with his sons, Phoenix and Tage. They all enjoy the outdoors and spend most of their time together fishing, skiing, and playing hockey.
CONTACT INFORMATION:
Beartooth Construction | 1628 Carlisle Road, Traverse City, MI 49696 | (231) 590-8144 | BeartoothConstruction.com









