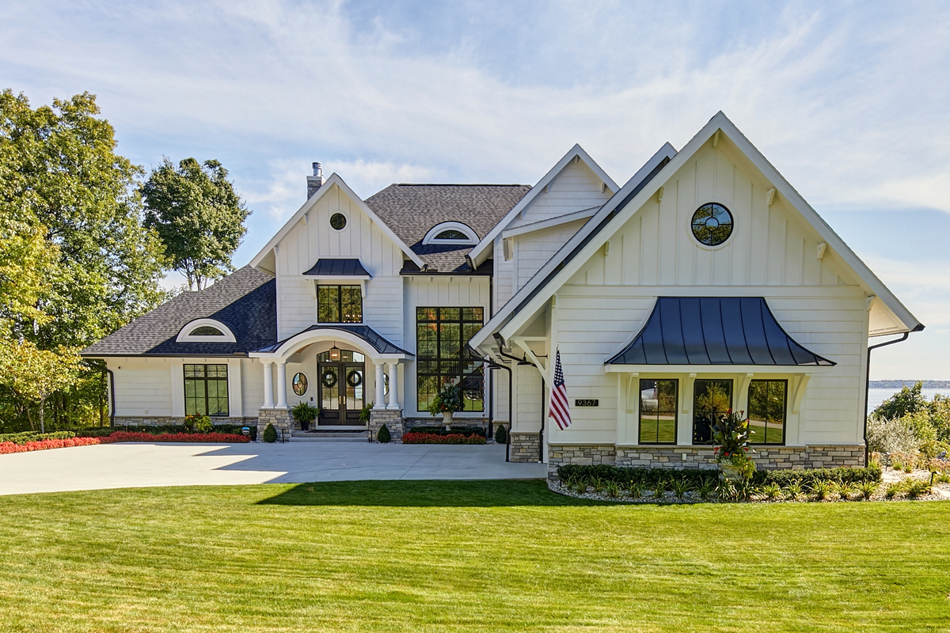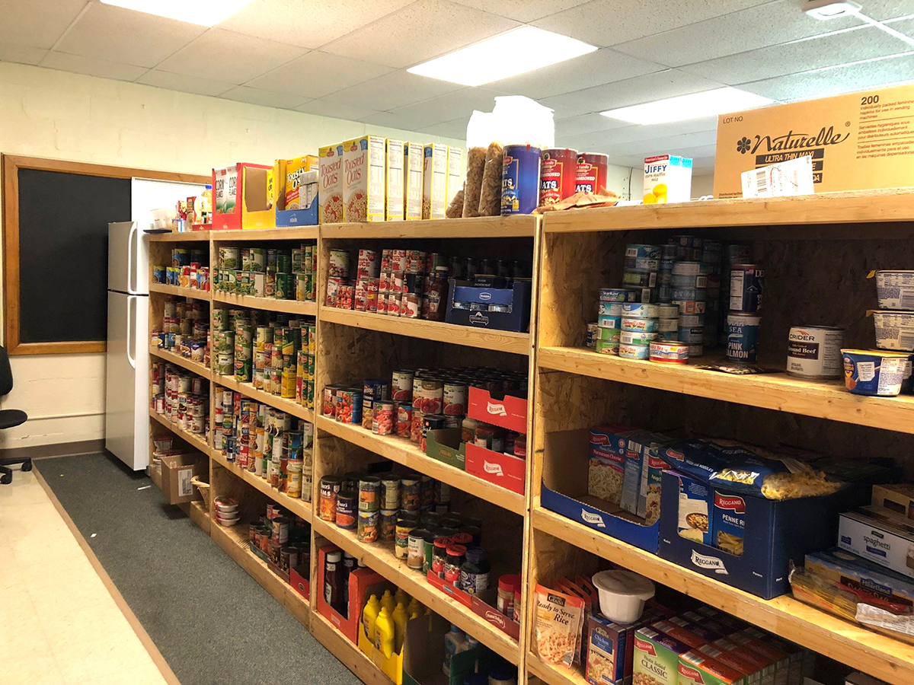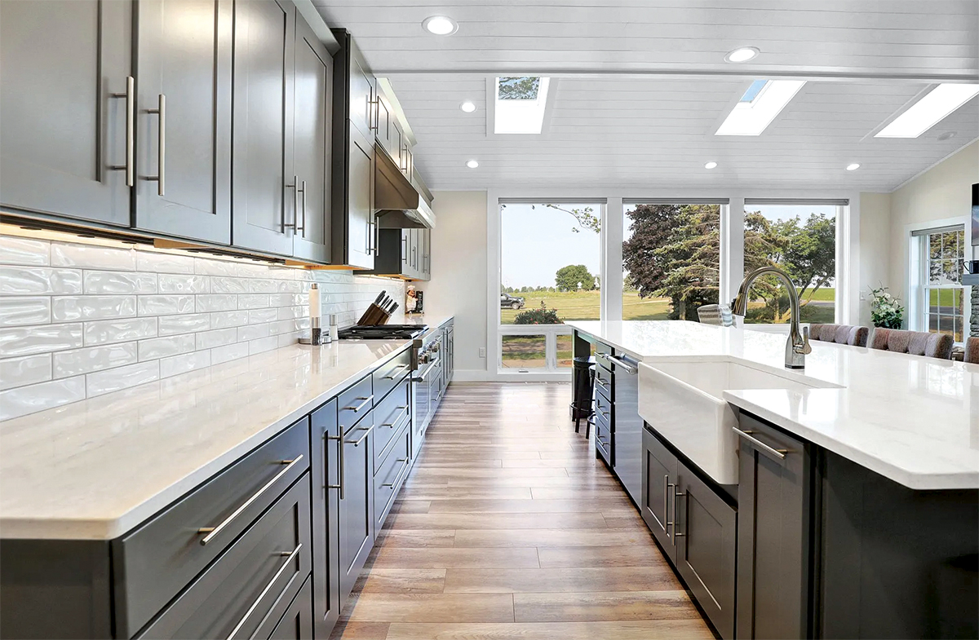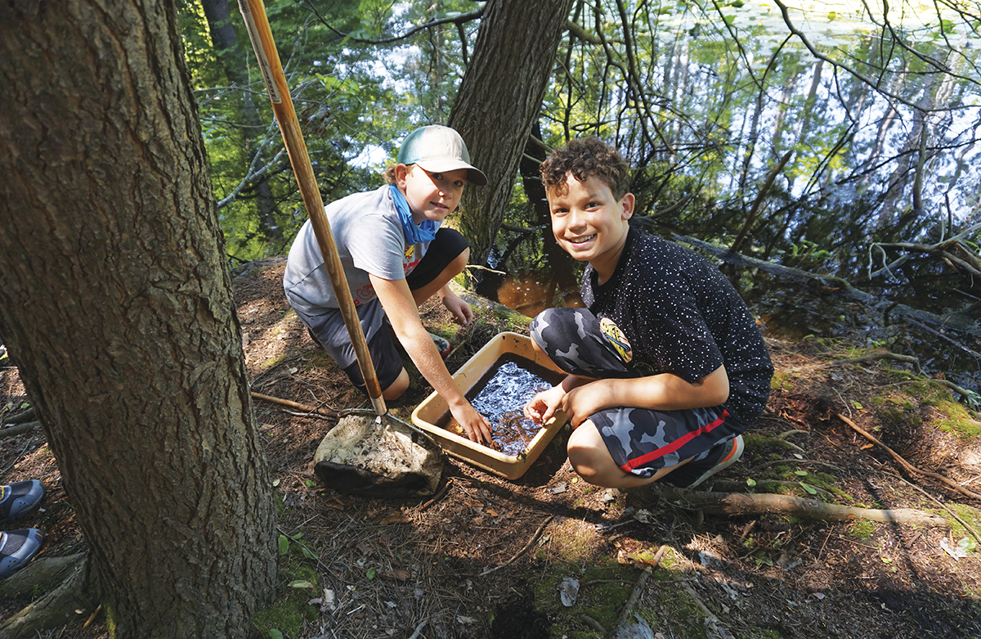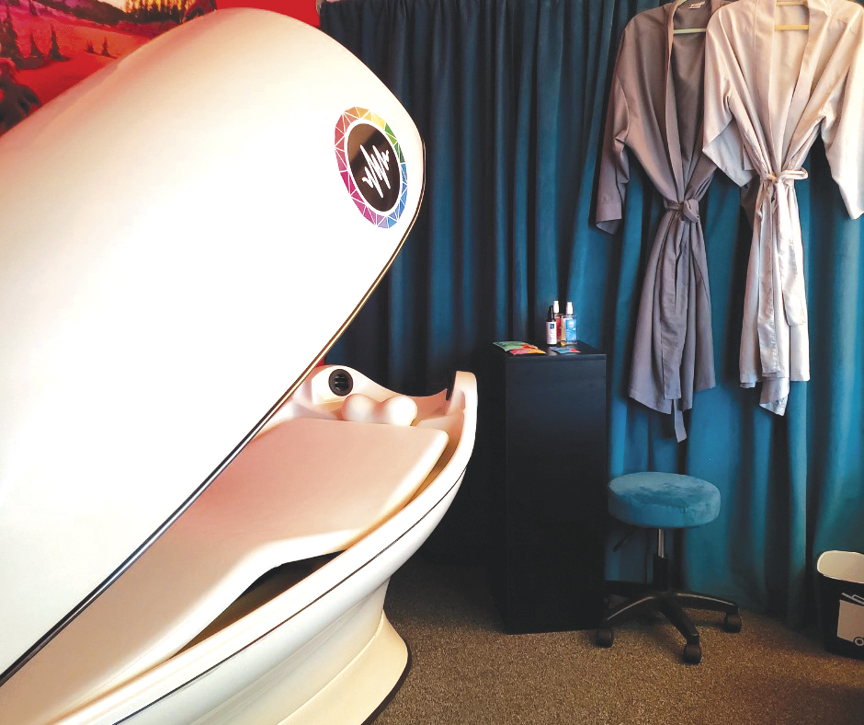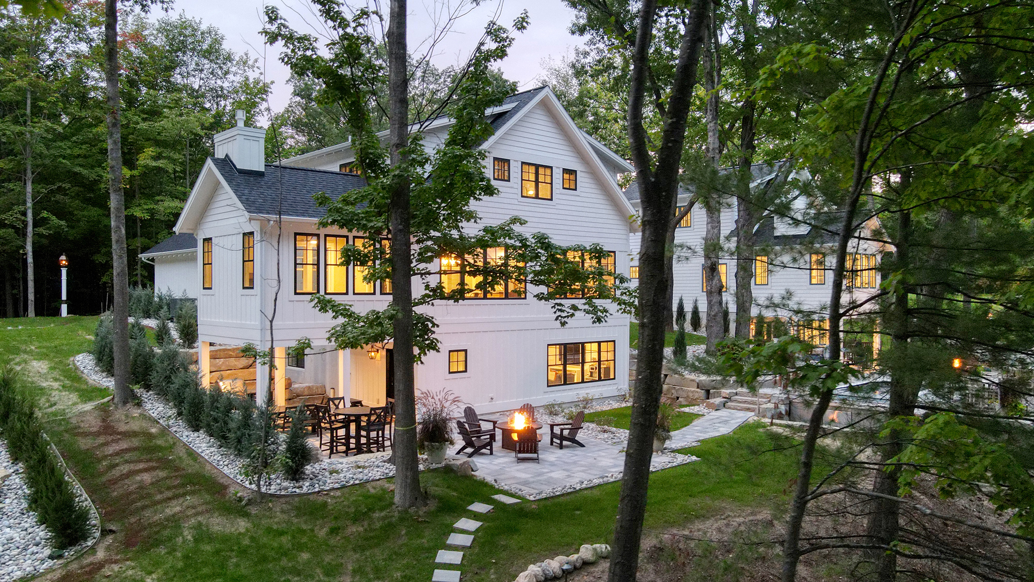Writer | Julie Ford
Photo | Windborne Photographic Studios
Regional Feature: Coming Home
For the past 25 years, work has taken the homeowners of our featured home across Lake Michigan to Chicago while they maintained a summer respite in their beloved Northern Lower Peninsula. Today, their full-time residence with sweeping views of Grand Traverse Bay’s West Arm unites Northern Michigan’s beauty with the maximum energy and resource efficiency of an Endura Performance Home.
Through the Home Builders Association of the Grand Traverse Area, Inc. Parade of Homes events, the homeowners followed the work of Ryan McCoon and his team at Endura Performance Homes in Traverse City for the past three years. No strangers to building homes (this is their seventh), the couple likes McCoon’s work — reducing energy costs, improving indoor air quality, and sustainable building practices in addition to superior craftsmanship. Endura Performance Homes has also won multiple HBA Parade of Homes Judges Choice Best Overall Home awards.
The 6,116-square-foot, six-bedroom, four-and-a-half bathroom traditional home is designed to extend living space to the natural surroundings where the homeowners enjoy entertaining friends and family. For McCoon and his team, the list of needs included a special space they have not encountered before.
“Quality was number one,” the husband says. “Then energy efficiency, a Michigan room, dish room, theater room, and it’s very important to us that we have the three decks of outdoor space.”
The walkout level includes two bedrooms, a full bath, a theater room, a secondary full kitchen, bar area, and family room that opens to a patio — a dry space that is completely waterproof below the upper deck and used as an extension of the family room in the summertime.
Both lower level and main level ceilings are 10 feet, adding to the open and airy feel of the transitional interior. The main level includes a mud room, study, main kitchen and pantry, dining room, great room with 22-foot cathedral coffered ceiling, master suite with a sitting room, and the beloved dish room — a first for McCoon and his team.
“I collect dishes and when I visited the White House about 20 years ago, I saw the dish room,” the wife says. McCoon used Wolverine cabinetry in painted maple for the unique area.
Above the main level on the second floor is a guest room with en suite, two bedrooms with a Jack and Jill bathroom, with one bedroom containing a bookcase that opens to a hidden room, an added bonus that’s ultimate fun for a grandchild.
Throughout the home, engineered prefinished white oak flooring is used for its durability and resilience to Michigan’s climate. Windows and doors are Pella® — the windows are wood aluminum-cladded and painted on the interior with black aluminum clad on the exterior. For the exterior of the home, LP® SmartSide® trim and siding in shake, lap, and board and batten was used along with a stone foundation and steel roofing exterior accents.
The decks on the main floor are accessible from the Michigan room, great room and master suite. The railing is constructed of black powder-coated aluminum for durability. Trex Transcend® composite decking along with a Trex RainEscape® under deck drainage system were used to keep the rain and snow from infiltrating the concrete patio below. The patio has an epoxy finish to resist staining and for improved longevity.
Another notable feature of the home is its floating staircase from the lower level to the second floor. Constructed of white oak treads, wrought-iron balusters and a white oak handrail, the stairs “float” with nothing supporting the underside.
Kitchens are often gathering points, and for ease of entertaining, the lower full kitchen has bar seating at the quartz island and the amenities necessary to serve a large gathering. Both kitchens include Wolverine painted maple cabinetry, floating oak shelves, quartz countertops and an elongated version of subway tile for backsplashes. The main-level kitchen also has a closet-style pantry.
Another gathering place specifically designed for ultimate relaxation is the Michigan room. “We are a Northern Michigan family,” the wife says. “This is a special room – a conversation area when we have family over, with the perfect view of the West Arm.” Windows spanning three sides, a cozy gas fireplace and a vaulted shiplap ceiling with wood beam accents provide a meditative space when alone and the perfect backdrop for quiet conversation with company.
Similar to the Michigan room is the sitting room of the master suite which also faces the West Arm of Grand Traverse Bay. Its spacious 18 x 18 square feet area with 14-feet ceiling is another beautiful space for relaxation. The master suite includes a full walk-in, multi-head shower, freestanding tub, heated Carrara marble tile from Italy, a barrel-vaulted ceiling, and inlaid Carrara marble tile that McCoon says took a long time and skill to install. McCoon also notes the
freestanding vanity by Signature Cabinetry is not your traditional base cabinet — it looks more like a small dresser.
“When we interviewed Ryan, building a high-performance home was a big selling feature,” the husband says. “He does an outstanding job with reducing energy costs.”
For McCoon and his team, the use of high-performing materials such as staggered stud wall construction, strategic use of closed-cell spray foams, EcoSeal® air barrier, blown-in fiberglass insulation for wall insulation, ridged sheet foam under the basement slab, and a high-efficiency multi-stage furnace for the entire home with an energy recovery ventilator (ERV) are just some of the materials he uses to maximize the products and systems in his homes.
Entertaining, relaxation and the extension of living areas into nature and nature into living areas are what this couple and Endura Performance Homes created together and what the homeowners experience every time they come home.


