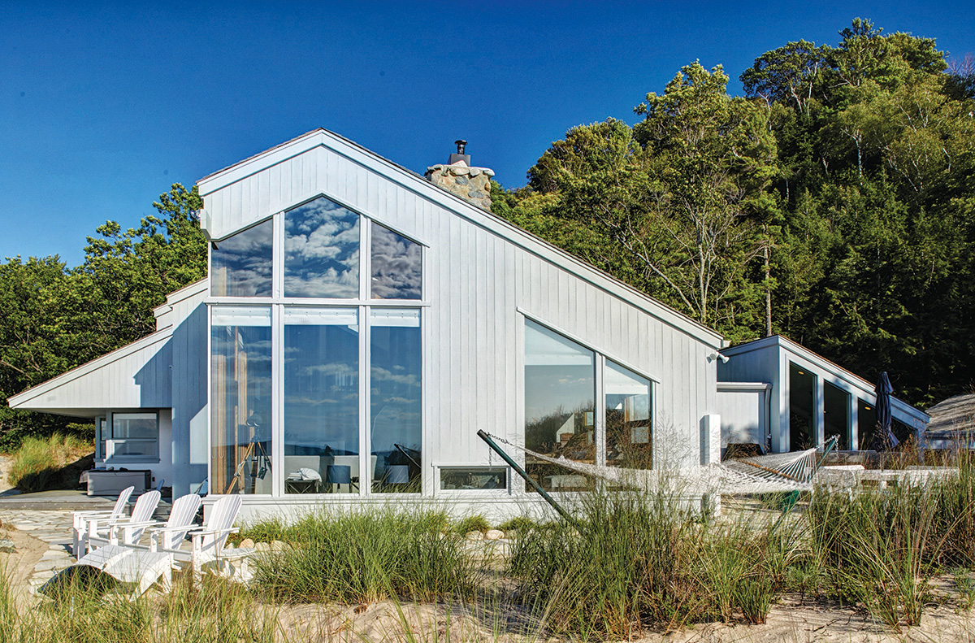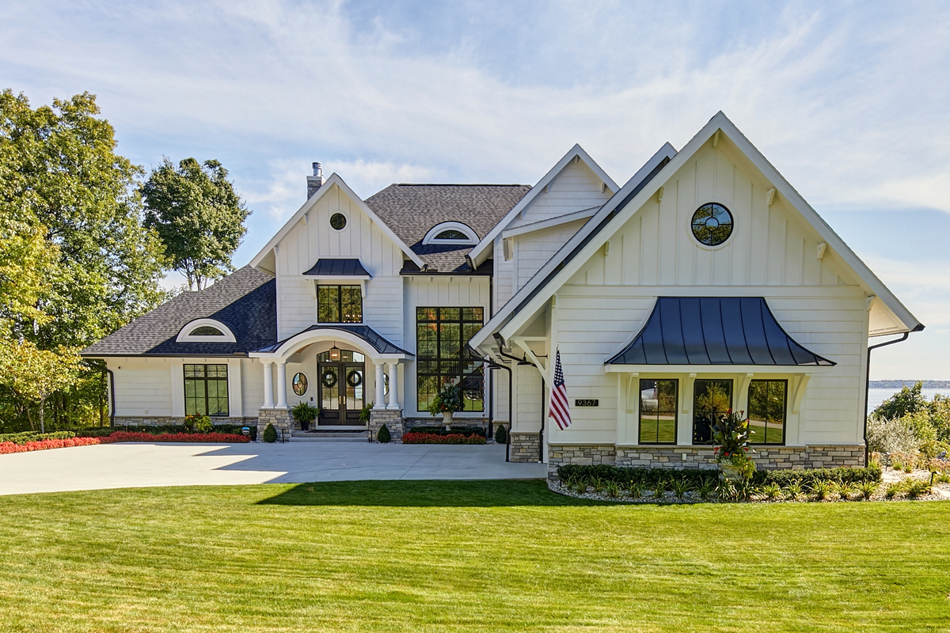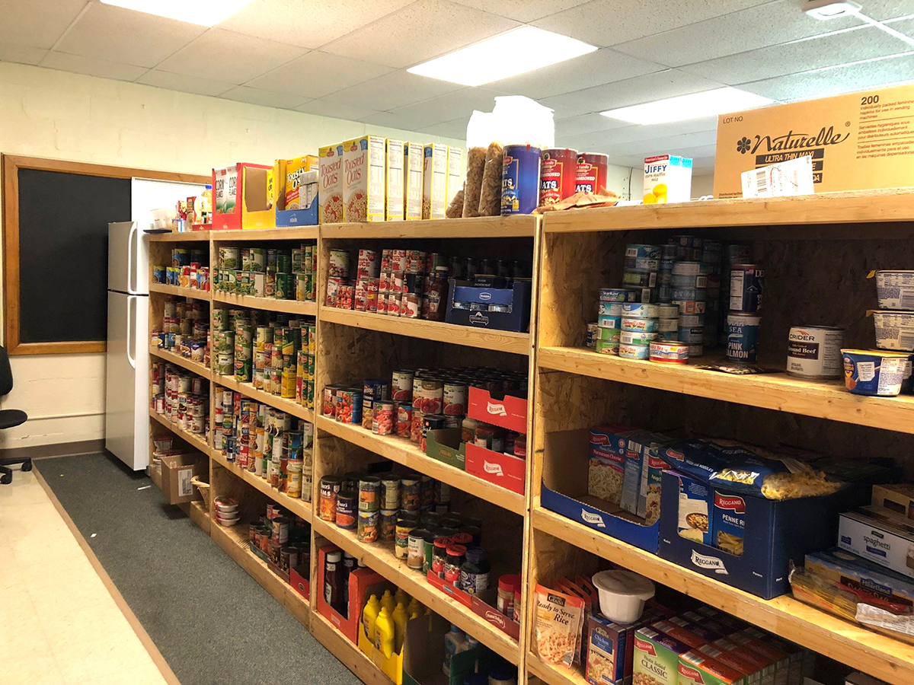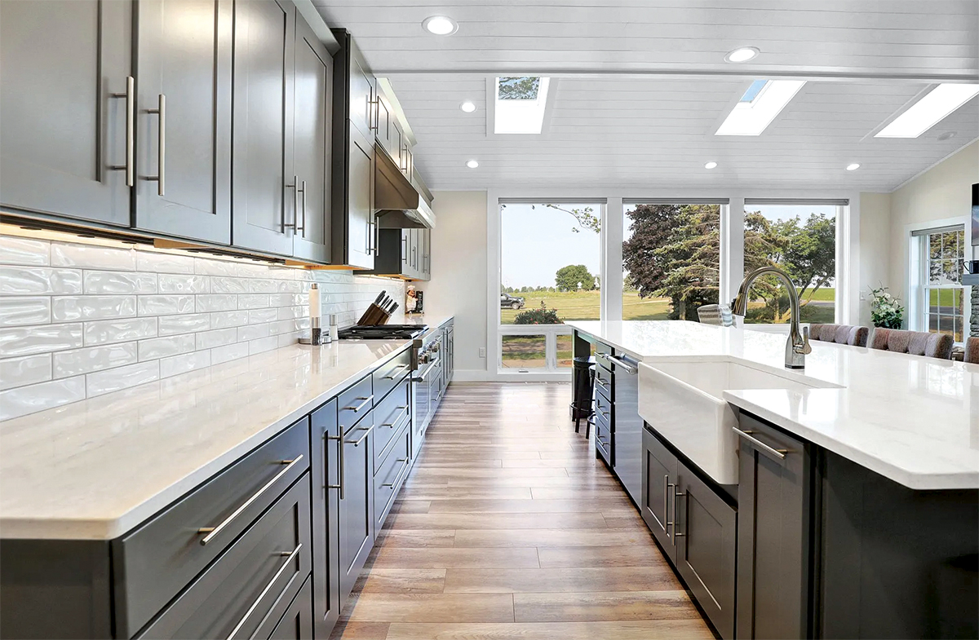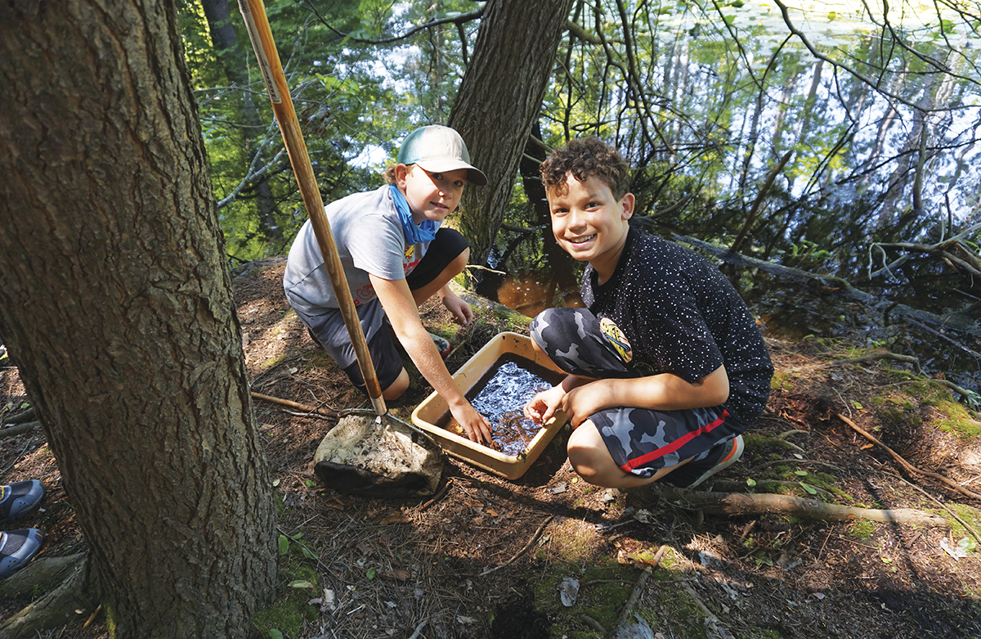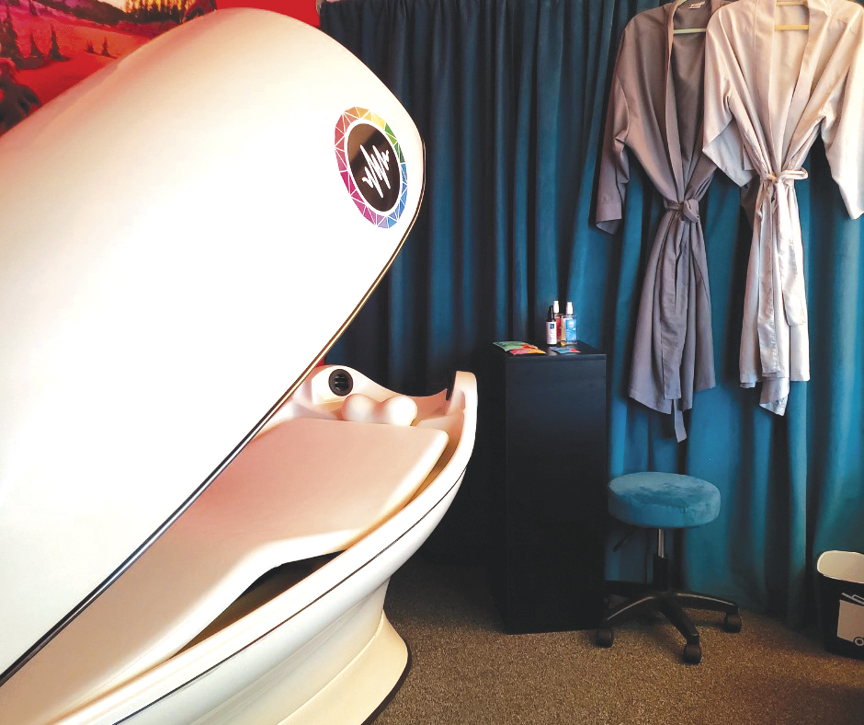WRITER | MEGAN WESTERS & KATHY STONE
PHOTOS | WINDBORNE PHOTOGRAPHY
Contemporary Home on a Critical Dune
Located on a Lake Michigan critical dune in the Frankfort area, this unique 1970s-era home spoke to the homeowners when they first saw it. Though the home didn’t fit their needs perfectly when they purchased it, they saw the potential for all that the home could be.
They contacted Chris Mason of Lakeshore Custom Homes about their overall desires for the home, both short- and long-term, and a plan was set in place. Minor renovations were made to the home immediately to make it more comfortable while the long-term renovation and expansion plans were drawn up.
“Our focus with any renovation is making the additions, or our contribution to the home, look like it was part of the home all along,” said Mason. And that is what they did.
The original 2,728-square-foot home had four bedrooms and three bathrooms, in addition to the living, dining, and kitchen spaces. The plans would make this home larger and more comfortable while ensuring that the design integrity remained intact and the dunes were not disturbed.
While Mason said that the project went smoothly overall, the biggest challenge was working around the critical dune. The state of Michigan has a large number of natural areas and resources, many of which are protected by the government to help preserve the state’s unique natural ecosystems. Critical dunes are an example of one of those natural areas. There are many critical dunes located along Michigan’s lakeshores, and because this home is positioned on top of one, Mason had to comply with the government’s regulations to make the changes that he and the homeowners had in mind.
“You can’t tell now from the outside, but between the main house and the addition, there’s a connector piece where a critical dune runs underneath,” Mason said.
Once they had determined the best approach to working with the dunes, the construction of the new portion of the home became the focus. The garage was torn down to the foundation and rebuilt, extending it from the street where it originally sat, all the way to the existing home. This reconstruction included a new two-car garage with living area above, taking the overall size of the home to 4,387-square-feet.
Not only does the new space hold an upgraded master suite and bunkroom, it also contains a kitchenette with a library ladder and additional dining and living space. Every effort was made to ensure this portion of the home would be comfortable. In-floor radiant heat and extra closed-cell foam insulation in the walls ensure the space is extra cozy.
Attention was paid to every detail of this entire project, with custom built-ins throughout the home including features such as the lockers in the mudroom, entry shelving, and the bunk beds in the bunkroom.
In the main part of the home, the kitchen, dining, and living spaces were opened up to create the homeowner’s dream kitchen and open living area. The kitchen includes features such as a custom hood vent, quartz countertops, white oak doors and beams, a built-in butler’s pantry replete with barn door, and a Thermador range.
The existing stone fireplace was a focal point on its own, and when walls were removed, the decision was made to modify it so that one side burns wood and one side contains a gas fireplace. This stunning feature of the home is really a standout now, giving it the attention it deserves.
Tongue and groove cedar siding was added to the exterior, and the entrance doors are custom handmade white oak, measuring 2 ½” thick (compared to a standard 1 ¾”). Ironwood was used for the decking with cable railing to finish it.
The home is a beautiful, cohesive blending of the old and new portions of the structure. The large glass windows give the homeowners a panoramic, hill-top view of Lake Michigan, and the space is bright and airy.
Of the whole project, Mason says, “Through this entire process, we became very good friends with these homeowners, and we want them to love their new home. I’m in this business because I enjoy the long-term relationships I build with my clients. Making people happy is what it’s all about.”
Lakeshore Custom Homes 13474 Honor Hwy., Beulah MI 49617 | (231) 642-0724 l LakeshoreCustomHomes.com


