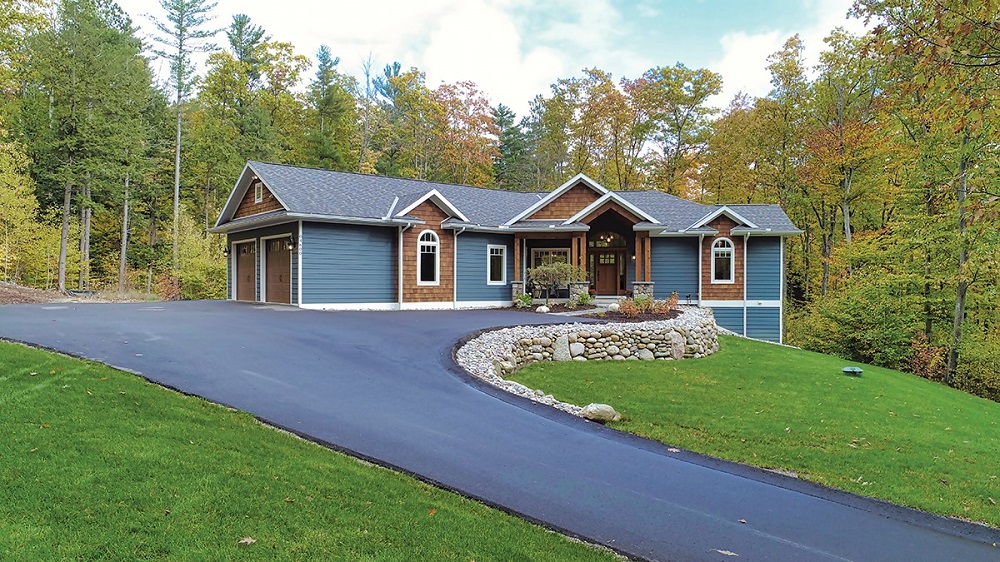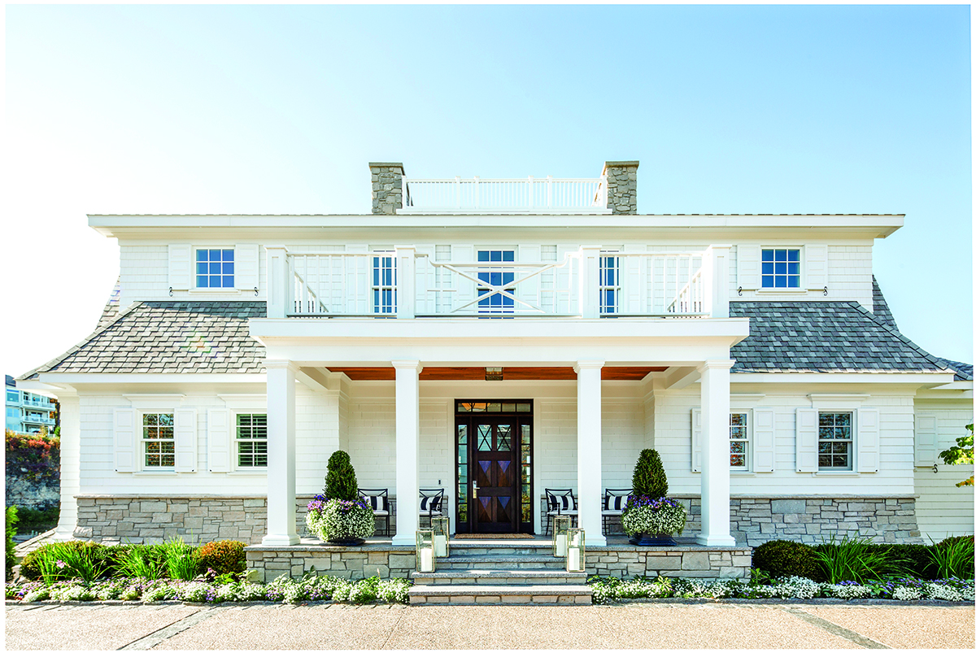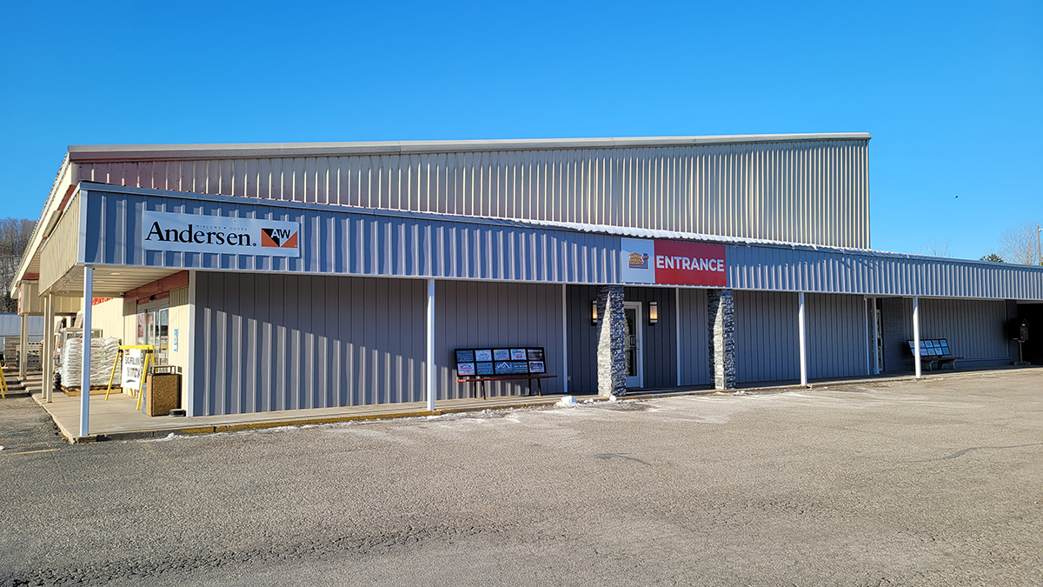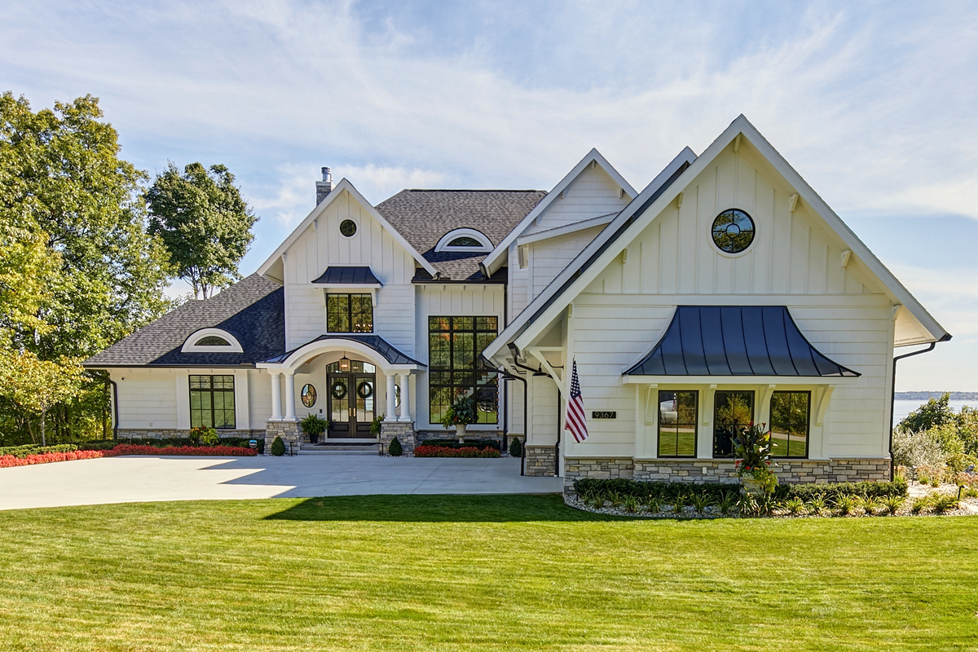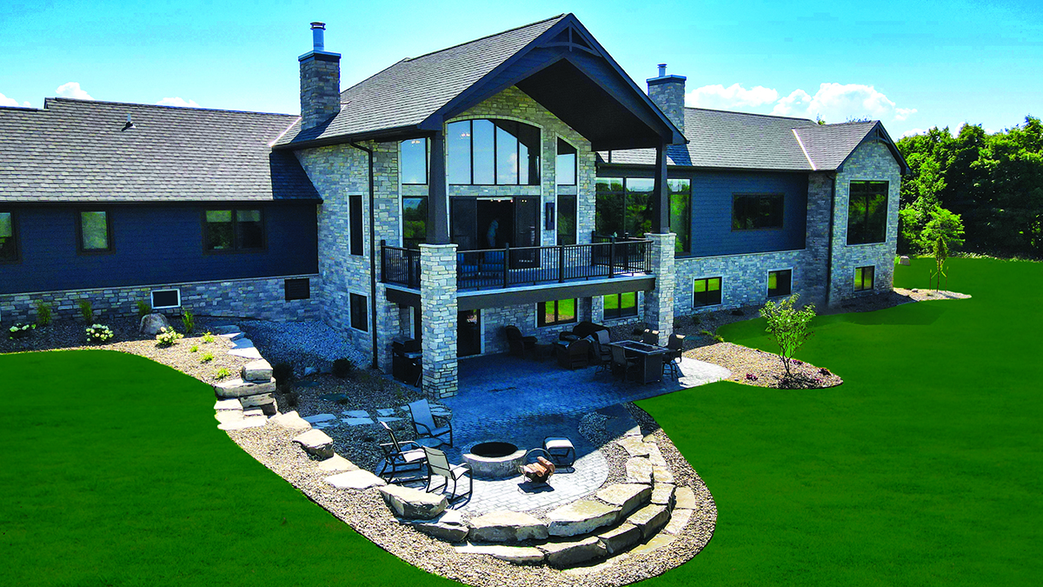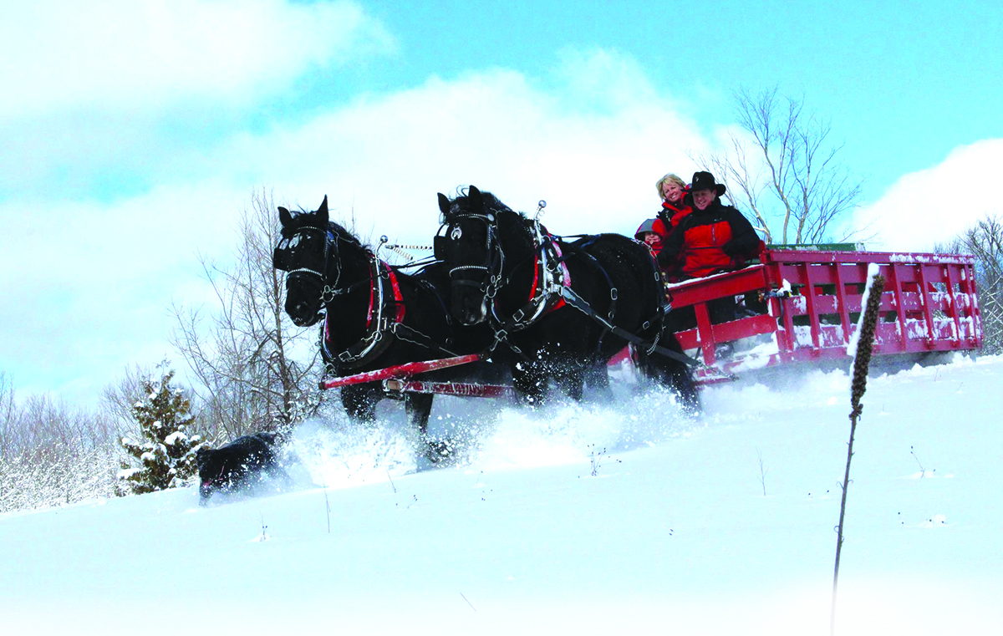WRITER | RACHEL WHITE
PHOTOS CERYS ANNE PHOTOGRAPHY, EAGLE EYE VIDEO PRODUCTIONS
Feels Like Home
The feeling of “home” is hard to define. Sure, it’s the place where you live, but it’s also so much more. It’s warmth and comfort, a place to be surrounded by loved ones. It’s a place to relax and kick back. It’s where the heart is.
Adam and Kelly Vertican of Impact Building & Renovations originally built this Mountain Craftsman home for their own growing family. But as is often the case with people in the building profession, they got another idea and built something else. So, another family hit the jackpot with this one. The very same passion, detail, and care are evident in each home that Impact builds.
The Walloon Lake home design had three requirements. It needed to be unique, spacious, and inviting. Boasting five bedrooms and five baths, with 2,500 square feet of main floor living and the same in a walkout basement, it starts to check the boxes. The Verticans wanted a family-oriented home that could be cozy enough for the four of them – like the breakfast nook in the kitchen – and spacious enough for hosting family Thanksgiving dinners of 20 or more.
The exterior blue siding echoes the lake just through the trees, with cedar shake siding accenting the gables. The extensive decking includes a covered area. When you live in Northern Michigan, you extend outdoor living as long as you can. It’s the perfect space for grilling, even when it’s raining – or even snowing. It’s also perfect for viewing the wooded hillside landscape, complete with deer and other woodland creatures. “I know that Adam can build anything because he’s brilliant, so I like to challenge him,” Kelly says of the gorgeous design.
Kelly Vertican is the design and finishes side of Vertican. From the moment you step onto the porch of this home, there is a feeling of ease and restfulness. The porch ceiling is clad in cedar tongue and groove, which continues into the bright and airy vaulted foyer for an inside-outside continuity. “All of the spaces communicate, but they are each distinct,” notes Adam. “Many of the spaces in the communal areas are defined by different ceilings.”
You walk from the foyer into the great room, where the Verticans elevated the ceiling to 11 feet 6 inches and added a white V-groove paneling surrounded by crown molding. A wall of windows brings in light, and built-in cabinetry flanks the stacked-stone fireplace. The adjacent dining room somehow embodies both coziness and space – enough for a dinner party – with white board and batten wood paneling and more windows. “It’s one of my favorite places in the house,” says Kelly. “Where the French doors open to the deck, the way the sun bounces off the glass creates such a warm space.”
The kitchen anchors the main floor with clean white Shaker-style cabinetry, a 12-foot island clad in midnight blue with granite countertops, and gray subway tile that provides a backsplash. “We spend a lot of time in the kitchen,” Kelly says. “Adam is a great cook!” To that end, they built a breakfast nook where they spend most of their time when it’s just the four of them. There’s a coffee station and cozy booth for mealtimes, game-playing, art, homework, and all of the other things that keep a young family busy. The mudroom garage entrance has board and batten architectural details with bench seating and locker-style hooks and shelves to keep clutter at bay.
Southern pecan wood flooring throughout grounds the communal areas. The main floor has two distinct bedroom suites. The master suite has a 9-foot window to bring in lots of light and an expansive master bath, with two vanities, a 6-foot shower, and a jetted tub crowned by a chandelier. The other bedroom and bath are for the kids, where they added touches like kid-sized closets.
We haven’t even talked about Adam’s favorite feature of the house: the heating system. It’s a hybrid that allowed for in-floor heat wherever people are likely to be barefoot. So, under all the tiled floors, including the master bath, the mudroom, and the basement, the floors are warm and toasty underfoot. Radiant heat is more efficient because it reduces duct loss. “Energy efficiency is something we’re passionate about,” Adam says. “We select products that are highly efficient, a good value, and improve the cost of living.” Kelly’s favorite was one not often cited by homeowners: the laundry room. She made a Dutch door specifically for the space, proving that no room in the house was overlooked.
The stairway to the basement has an open railing design, providing continuity to the walkout basement. It’s a haven for both the kids and overnight guests. There is a large open space for running and playing and three bedrooms, including another guest bedroom suite, a kitchenette, and a wine cellar.
So when the new owners first walked through the doors that had been so lovingly chosen and said, “It feels like home,” there was no greater compliment they could give. Impact Building & Renovations, and more specifically Adam and Kelly Vertican, are building homes. But they’re also creating a feeling of home, that indescribable quality of knowing when something is just right for you.
Impact Building & Renovations
(231) 373-7244 l ImpactPetoskey@gmail.com


