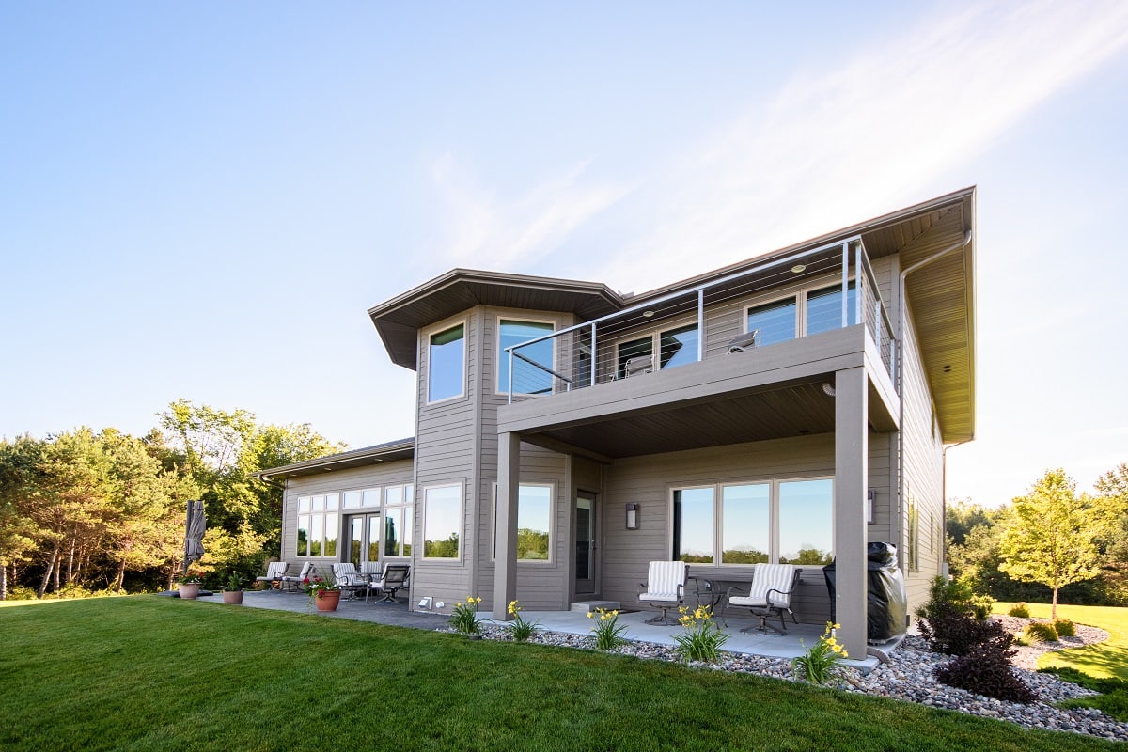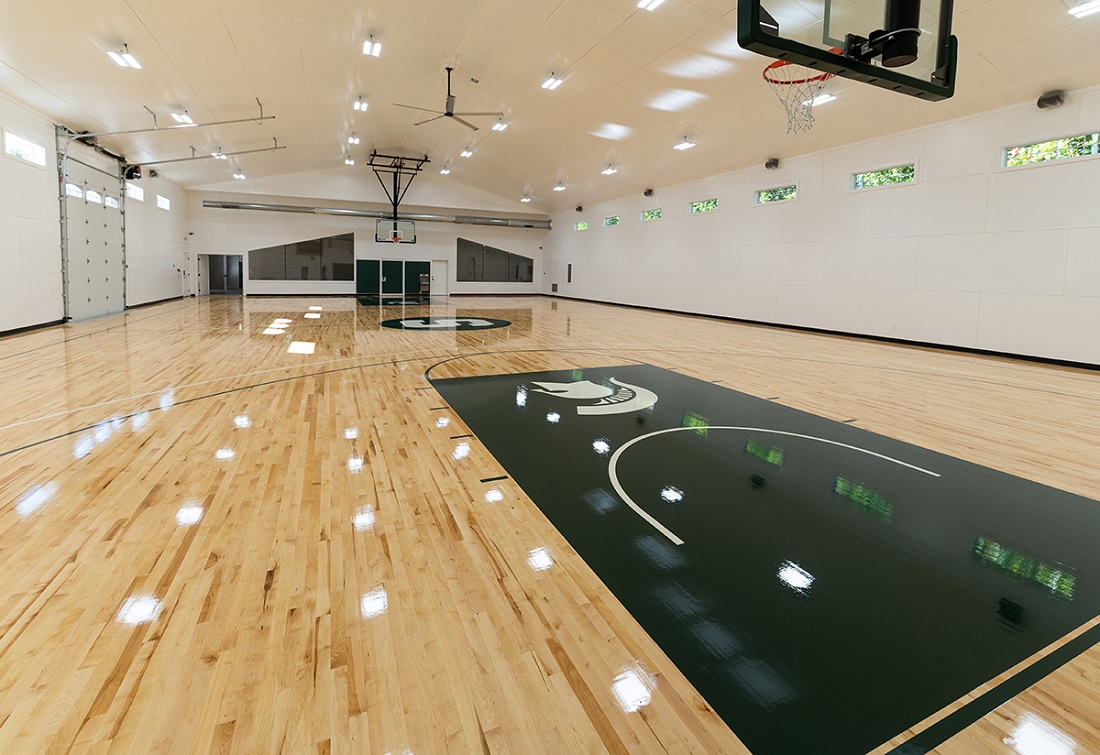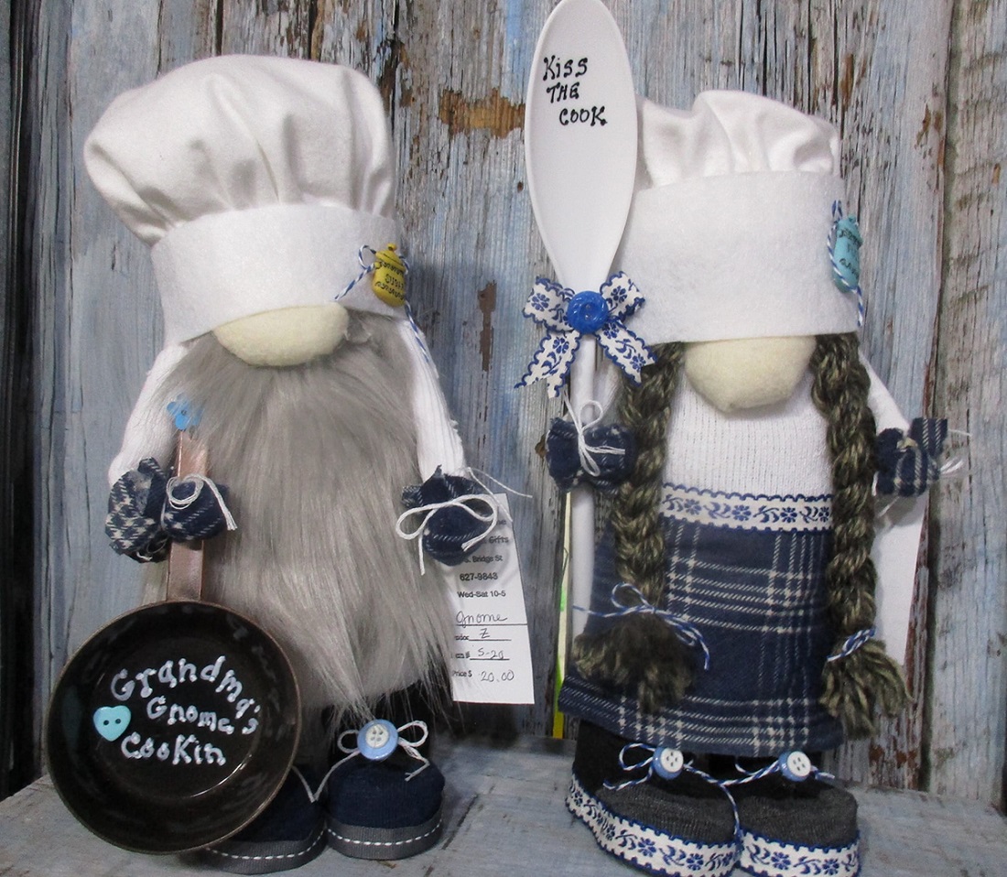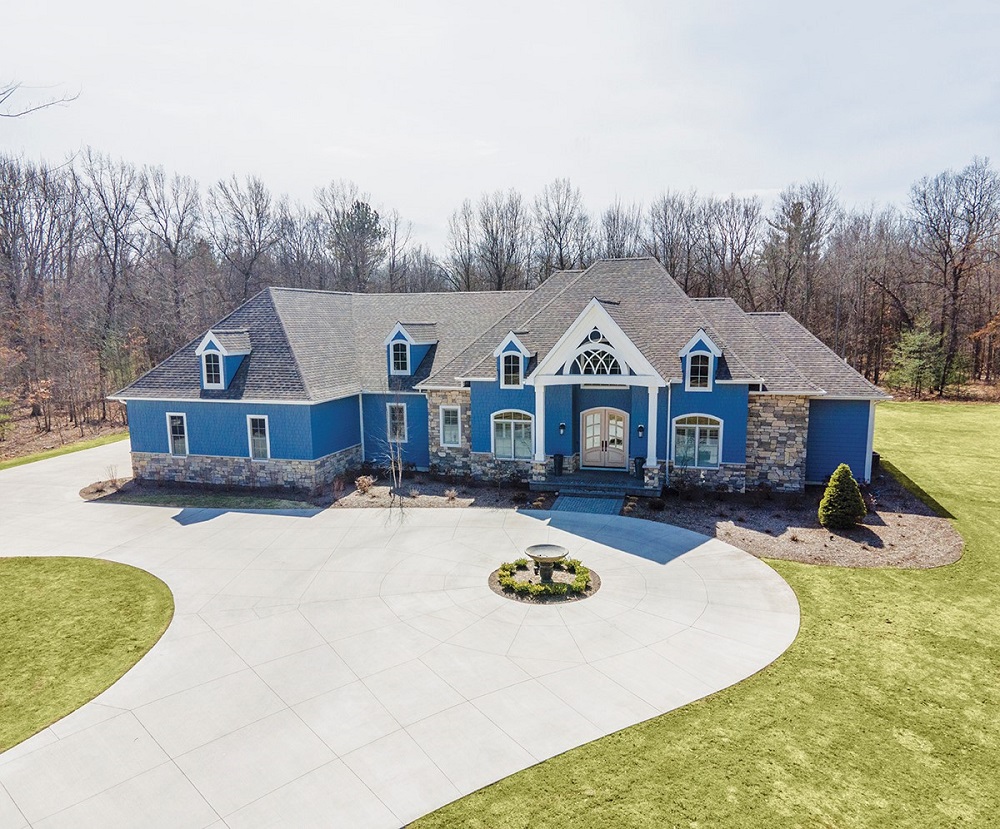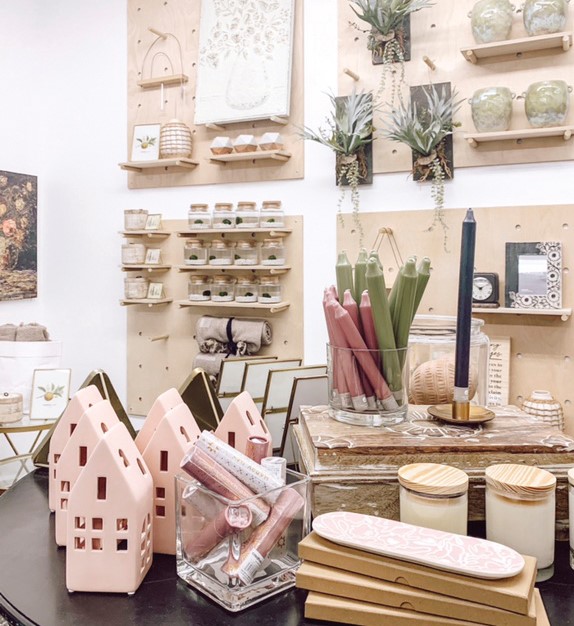WRITER | CANDIE CONAT
PHOTOS | STEVE SIMPKINS, SG PHOTOGRAPHY
What a Lake, What a Home!
When it was time to build their dream home, these homeowners knew just where to put it. A few years before, they had purchased the perfect piece of land in Hope. They also knew that Kelly Wall and the team at Greystone Homes were up to the challenge of building their dream home. The clients were familiar with Wall’s skills, as he had previously built a home for their son.
Greystone Homes is a design-builder, meaning they are a full-service builder from initial sketches and floor plans to detailed rendered drawings. They work with the client to create the perfect home plans. The design process for this home lasted about three months; pretty typical, but the resulting custom home is far beyond typical. When a project is completed, Wall knows he has met all of his client’s expectations and left no stone unturned.
Once final designs and plans were approved, Wall and his crew dove in, preparing the site for the installation of prefabricated basement walls. Wall prefers using prefabricated walls because they are poured in a controlled atmosphere inside a plant, with foam insulation incorporated into the cement. This makes for superior quality and strength and offers valuable time savings for the construction crew.
This 3,891-square-foot home is situated on 52 acres, 32 of which are taken up by a gorgeous lake that was just begging for a home to take advantage of the magnificent view. The family, who are competitive water skiers, created a slalom course on the lake to practice and enjoy their chosen sport. In doing so, they have made the lake even more special.
The home is designed and constructed in authentic contemporary style inside and out. The clean lines along with robust color give a look of true distinction. Approaching the home, you are immediately taken by the front entry, framed with commanding yet unassuming brick pillars. When opening the front door, the first view reveals an amazing winding bentwood staircase crafted onsite by the Greystone team. This stunning feature, with brushed chrome spindles and custom-crafted maple handrails along walls curved to match perfectly, is a favorite of the homeowners as well as Wall. Everyone can agree the staircase is a true treasure and focal point of the home. “I always wanted a circular staircase, and now we have one. It is beautiful, and the workmanship of the staircase and curved walls is simply amazing. All of this, combined with the circular light fixture hanging above, makes a very dramatic view when you enter through the front door,” says the homeowner. Beyond the staircase is a wall of windows with glass doors leading out to a stone patio, affording the family and their guests an unmatched view of the lake that lies just a few steps away.
In the kitchen, a large island provides extra convenience while preparing meals. Custom granite tops throughout provide an easy-to-clean, durable, yet classic look of elegance. Plenty of bar-height counters offer enough seating for parties and family get-togethers. In line with the contemporary style, the kitchen features an impressive built-in cooktop and range hood that are surrounded by polished chrome tilework for a bold and classy look. The open kitchen leads to a dining area with another unmatchable view of the lake and just a few steps from a cozy patio overhung by the master suite deck above. A unique water collection system under the master suite balcony diverts rainwater away from the main floor patio, affording the perfect place for friends to enjoy a rainy morning with a cup of coffee and a view of the lake.
The clients expressed to Wall, their desire for an upstairs master suite. It includes a private outdoor sitting area overlooking the lake, making for a space that is all their own and offering an escape to quiet solitude. Looking to the future, there is space on the main floor that can easily be converted from a guest suite to a master suite if the need should ever arise.
In the living room, an impressive textured wall of steel gray tile against crisp white makes a statement with a state-of-the-art linear gas fireplace expertly placed in the center. It’s the picture-perfect place to relax and relish a quiet conversation or enjoy movie night with good friends.
The main floor was resourcefully designed to include an entry from the lakeside. This convenient and practical addition is a bona fide must-have, with a mudroom and full bath for showering and clean-up after spending the day playing on the beach and in the lake.
In the basement, the floor is equipped with radiant heat embedded in the cement to ensure nice warm tootsies in any season.
Wall is proud of the energy efficiency he designs into all of his projects; this home is no exception. The home is outfitted with triple-pane casement windows and a state-of-the-art geothermal heating system that uses the constant ground temperature to help heat the home. The focus was on building a home with a very tight envelope, or shell, to ensure the elements stay out and the heat stays in.
When taking in the many exceptional features and quality of the design and construction of this beautiful home, it’s easy to understand why Kelly Wall and his team at Greystone Homes stay busy with projects via a steady stream of referrals from past clients. The craftsmanship and dedication to detail, along with the high level of expertise and talent displayed here, are second to none. It also underpins the homeowner’s excitement for sharing their love of the finished project. As Wall likes to say, “Details matter and make the experience.” It all comes down to that.
Greystone Homes 6408 Wackerly Street, Midland, MI 48642 l (989) 835-6965 l GreystoneHomesMI.com


