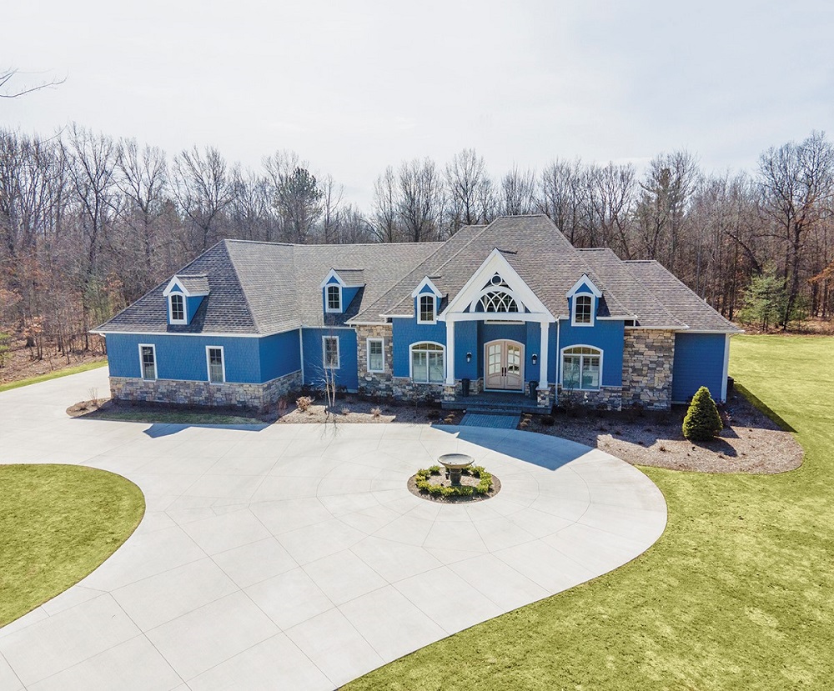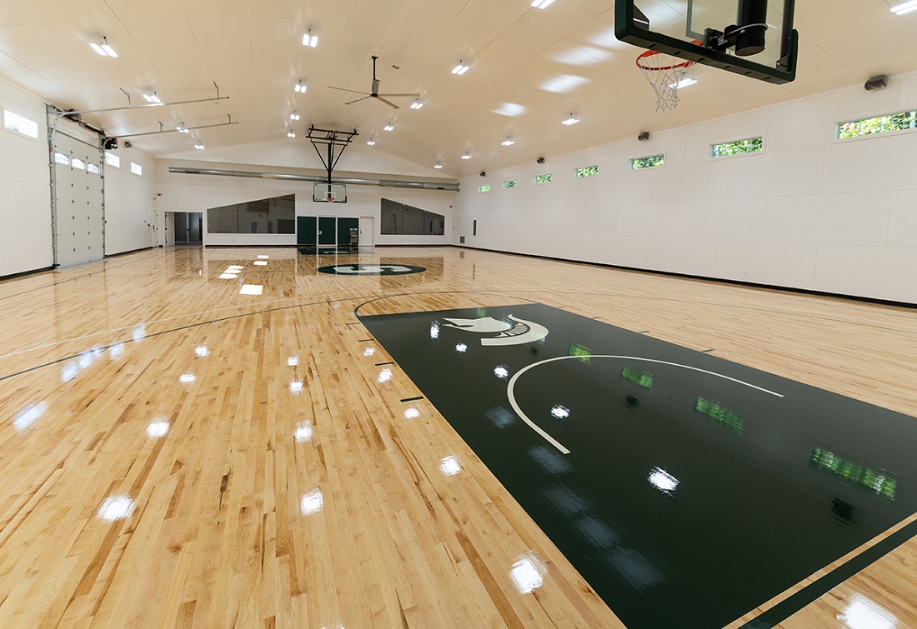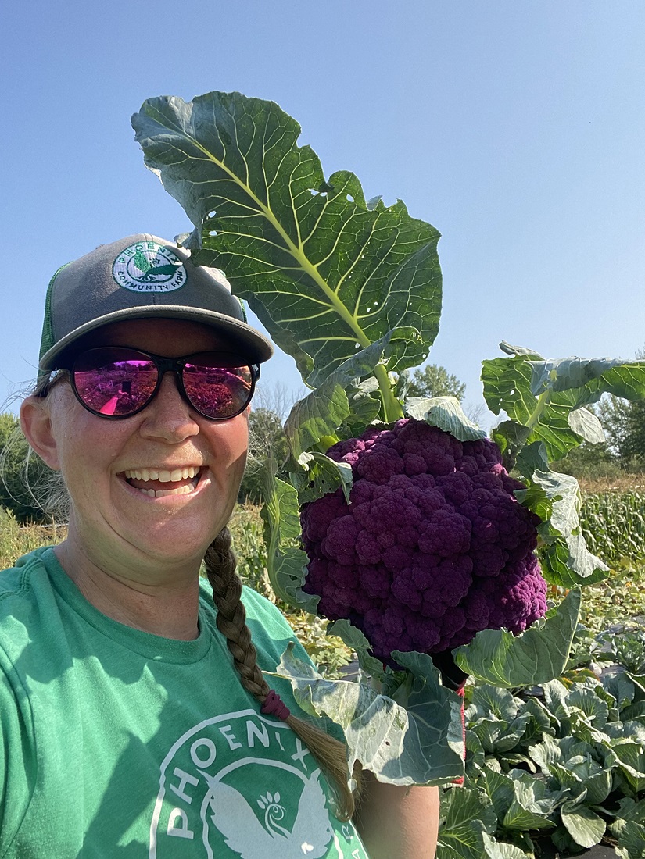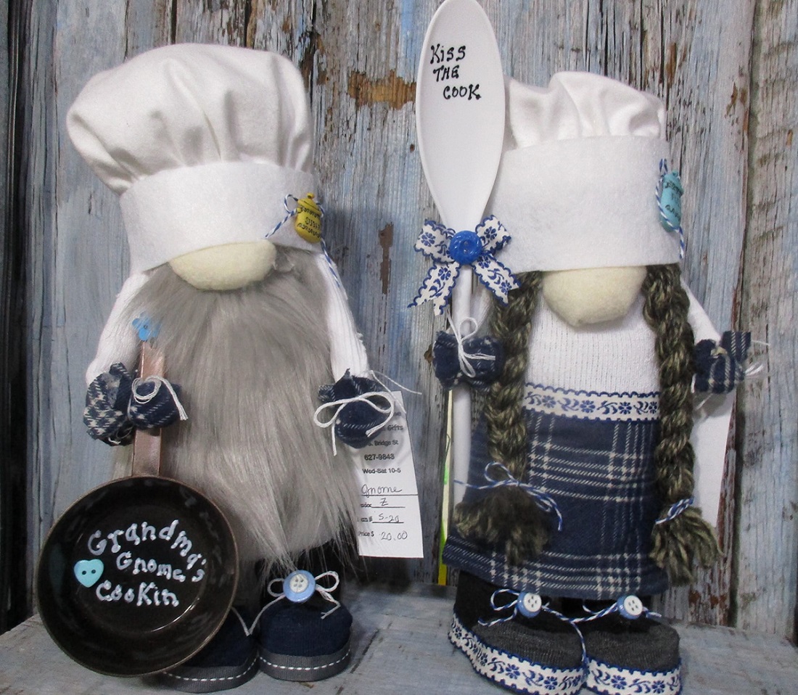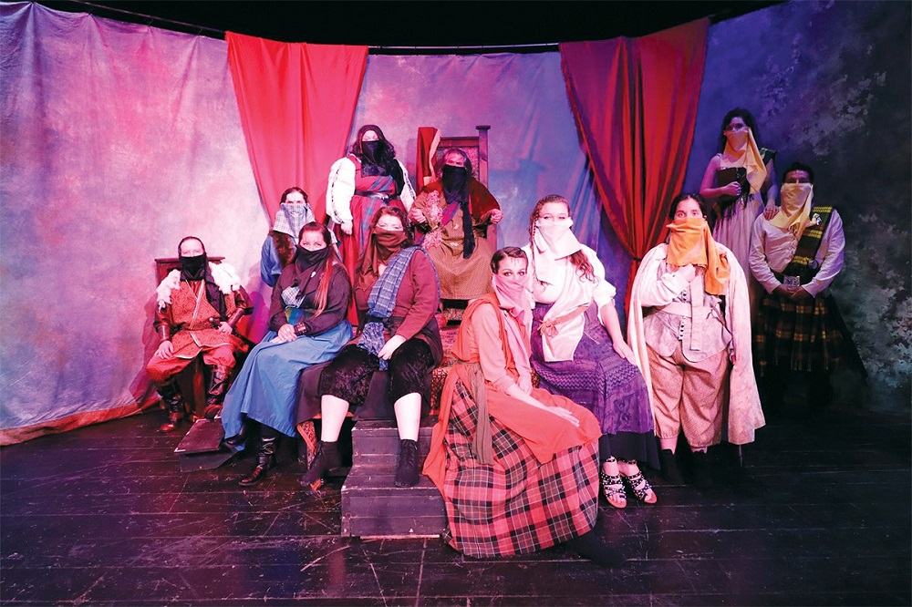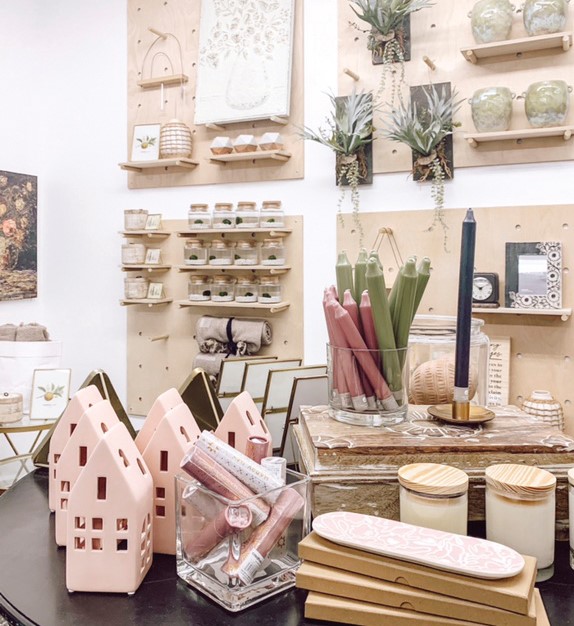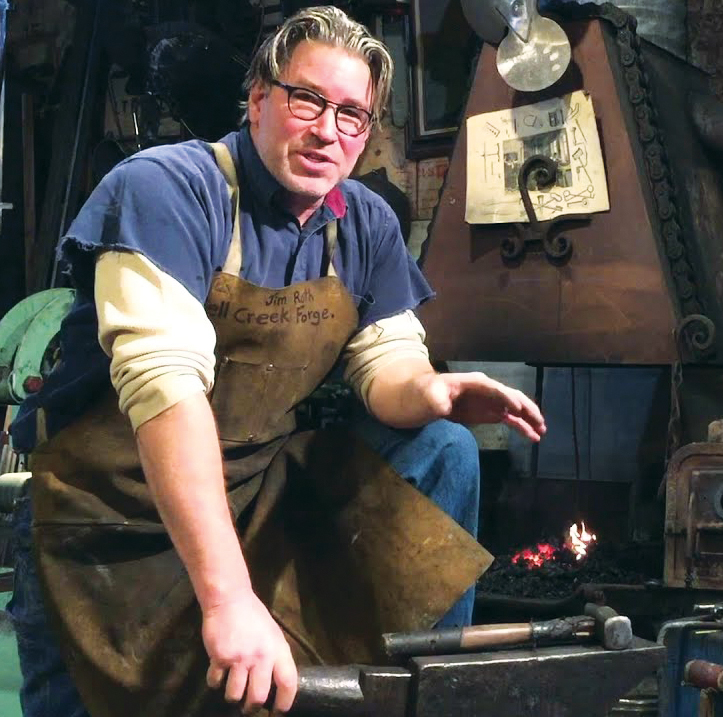WRITER | CANDIE CONAT
PHOTOS l STUDIO GRAPHICS PHOTOGRAPHY
An Exceptional French Country Home
Creating the perfect home for a busy family of six was no problem for Kelly Wall; he’s done it many times before. Always the first step, Wall sat down with the homeowners to learn what ideas and plans they envisioned for their dream home, expanding on them until a plan was formed.
During the planning and design phase, Wall quickly realized a potential challenge with the property’s wetlands. Working with all involved parties, he came up with a plan to modify the home’s placement to keep it from infringing on the land’s natural state, a win-win for everyone.
The homeowners wanted a French Country design, and they got that in spades. With steep roof peaks, bold stone accents, and a front entrance that will take your breath away, this home could be the poster child for modern-day French Country. An 8-foot-tall curved double entry door with custom panes of arched glass offers a distinctive look and is a masterpiece on its own. White pillars perched on stone columns frame the magnificent door and lead the eye to the impressive design displayed in the peak above the porch. This unique design was imagined by the homeowner and brought to life by Wall and his team. The foyer replicates the porch’s high, vaulted ceiling for a seamless look.
Leading the way into the great room is an extra-wide, wood-trimmed arched doorway with a stunning glass transom. Large faux beams give the room a dramatic look. Custom arched built-ins flank the brick and stone fireplace. A salvaged barn beam used for the mantel provides a rustic country feel with signs of old branding burns and even someone’s initials, adding charm and character.
Another arched doorway leads into the kitchen, where granite and quartz countertops complete the custom cabinetry from AYR. A large island offers plenty of functional workspace, and the round stone tabletop dovetailed into the island creates a unique look and added seating. It’s the perfect place for the kids to enjoy breakfast. The mosaic tile backsplash adds charm and character to this one-of-a-kind kitchen.
In the dining room, a custom coffered ceiling designed by the Greystone team and a Mendota full-view fireplace surrounded by stone adds warmth and comfort to the room. On one wall, large double glass doors lead to the four-season sunroom. The floor of the sunroom has a unique look, achieved by grinding down and staining the cement. Radiant heating in the floor and ceiling keep the room just the right temperature year-round. In warmer weather, two large double glass doors open to the outdoor living space, making it flow as one large area, perfect for entertaining and family time.
The outdoor living space is the ultimate place to relax and unwind. A pergola offers shade, while the outdoor kitchen, stone fireplace, and hot tub make it a fantastic place to spend time with family or entertain friends, with plenty of room for everyone.
Just off the entry to the garage is possibly the most functional part of this home: An entire wall lined with custom-built lockers, ample seating, and as much stow space as you can imagine to accommodate boots, clothing, and sports equipment for this family of six.
The master suite and bath are a heavenly getaway. The master bath floor offers a heat mat that keeps toes warm. Beautiful mosaic tile completes the large glass door shower, and an oversized tub is surrounded by windows that bring in natural light for a relaxing end to the day.
Future expansion of this home includes finishing the full basement and a 626-square-foot bonus room above the three-car garage. In the basement, 10-foot precast walls from Great Lakes Superior Walls came pre-insulated, so, even though unfinished, there is no unsightly insulation to cover up.
Greystone created a 4-foot daylight wall to allow natural light to flow throughout the basement. The space is equipped with a separate heat and air conditioning zone to enable independent control from the rest of the home, perfect for seasonal adjustments. The taller walls allow for plenty of height once the ceiling is finished, and radiant in-floor heat will assure no cold feet for the family.
Kelly Wall and his team are proud of the work they have done on this custom home. They know this is the home the family dreamed of and that it will be the perfect place for them to build memories for years to come.
Greystone Homes
6408 W. Wackerly Street, Midland MI 48642
(989) 835-6965 l GreystoneHomesMI.com


