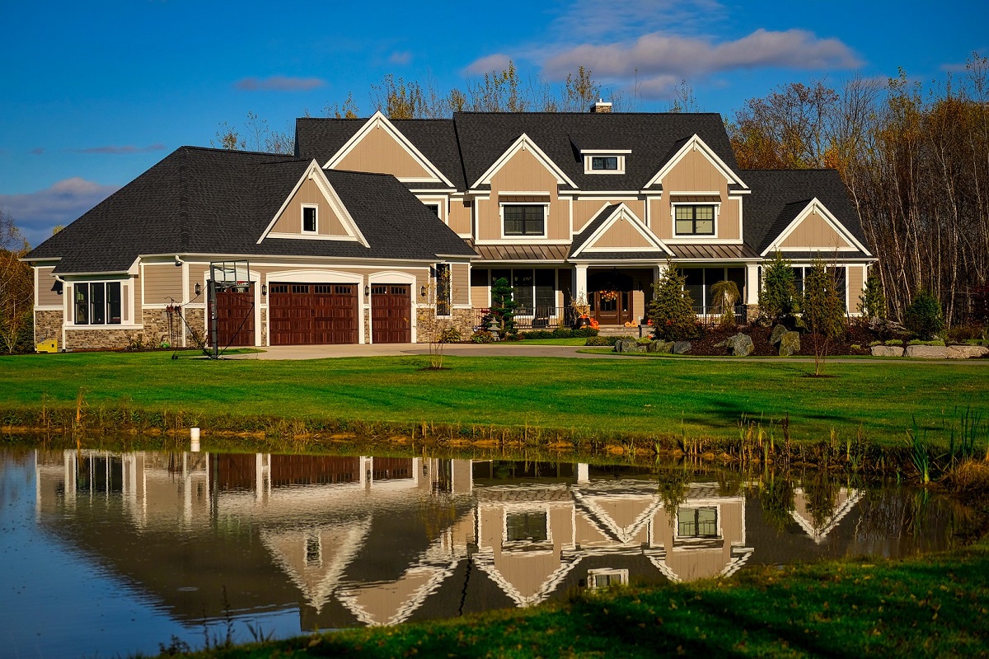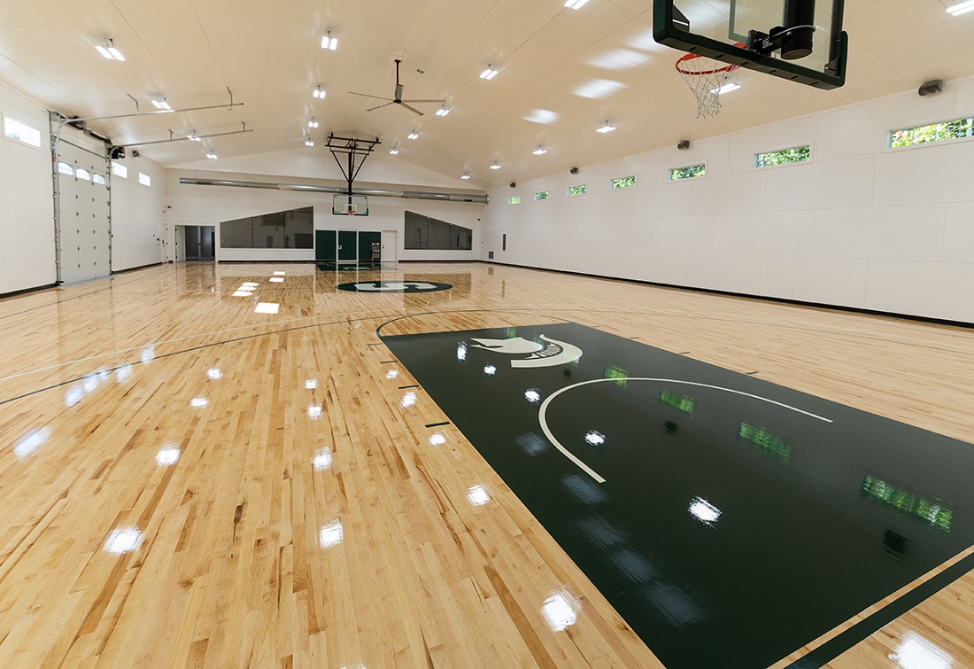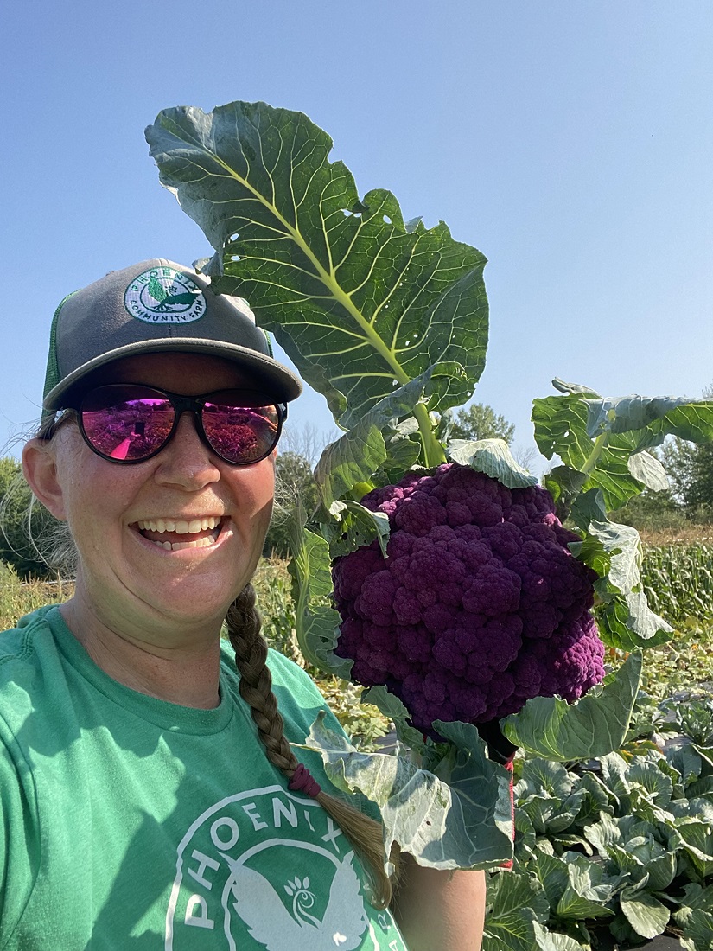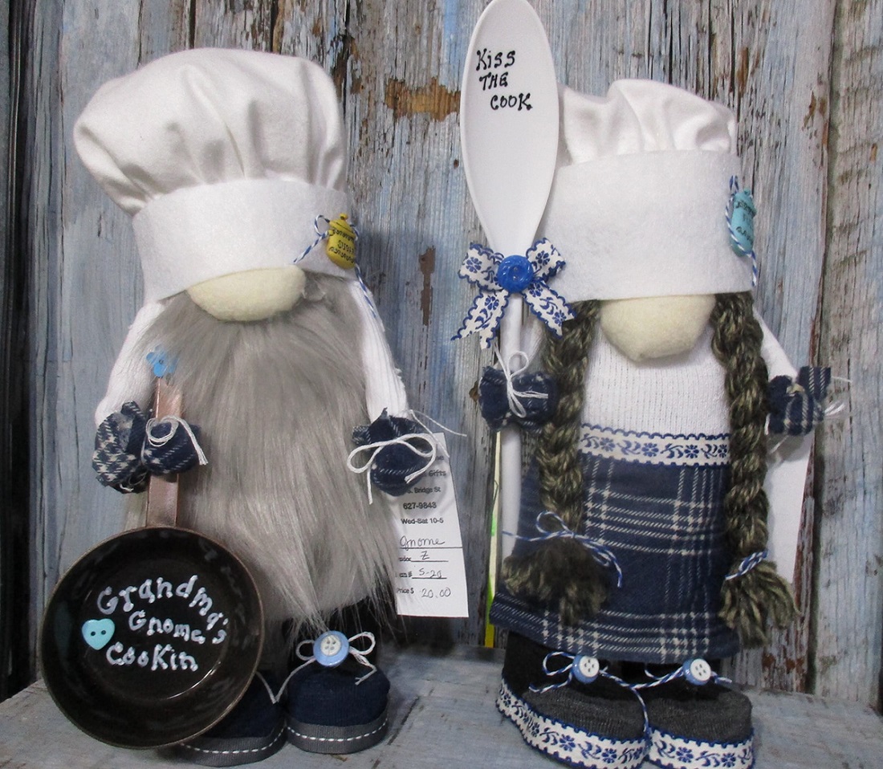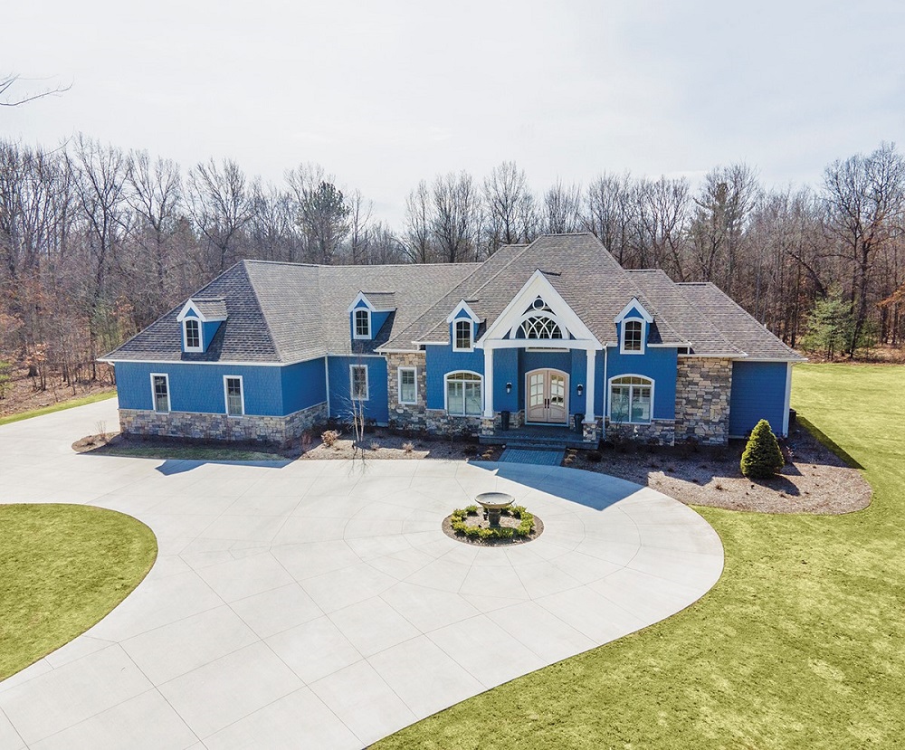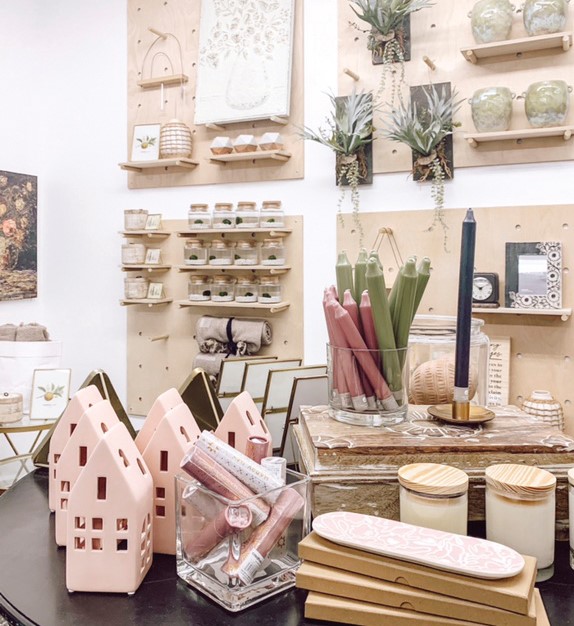WRITER | CANDIE CONAT
PHOTOS | OHNO DESIGN, MICHAEL ROBB
The Dream Fulfilled
Kip and Nicole Northrup spent years researching and planning to build a dream home for their family. They felt that partnering with Mark and Melissa Wahl of Cobblestone Homes would be the perfect match.
Over the years, Nicole had assembled a scrapbook full of ideas and inspirations to help craft the design of their new home. Team Cobblestone, led by co-owner Melissa Wahl, loves it when homeowners have ideas that can be worked into their plans. “A home is personal and intimate. The incorporation of these ideas not only improves the functionality of the home but also makes the home truly unique,” Wahl explains.
The 7,650-square-foot home is situated on an 11-acre parcel of land. The Northrups didn’t have far to move. As a matter of fact, they loved their neighborhood so much, they didn’t want to leave, and can actually see their old home from their new home.
The new home’s exterior is an exceptional example of a Modern Craftsman home, with some unique touches that fit the personality of the homeowners. Driving up to the home you are welcomed by a bubbling waterfall nestled in the circular drive. A paver sidewalk graciously leads guests to an inviting front porch with large pedestal columns. The dramatic gables, combined with exterior finishes, including natural stone and board and batten siding, help to blend the home with its natural setting. These features and more make the Modern Craftsman one of the most popular and cherished styles in the Midwest.
Typical of a Craftsman home, a large arched entryway welcomes you, highlighting elegance and craftsmanship. A two-story natural stone fireplace and coffered ceiling make the great room an outstanding place to gather. The 24-foot open walkway upstairs provides an overlook into this room, adding to the feeling of openness throughout the home. The Northrups love hosting get-togethers, and the floor plan is perfect for entertaining.
Nicole’s love of cooking made the kitchen one of the most important rooms in the house to get just right. The design was tailored to the family’s needs while paying special attention to the overall feeling it would create. Custom cabinetry hand-built by the local craftsman of McIntyre Cabinets exudes quality; the maple cabinets, accented by a beautiful highlight glaze, span from floor to ceiling. Special features, including a built-in pot filler over the stove, stow-away shelving for extra workspace, wide rolling drawers, and a large island with plentiful seating, make this convenient kitchen a perfect family hub.
Wahl’s favorite space in the home is the master suite, which occupies its own wing. The design of the 200-square-foot master bath starts with the herringbone tile that leads to the large soaking tub flanked by sconce lights and an exquisite chandelier that marries classic elegance with rustic sophistication. That design element is continued in the master bedroom, with its vaulted shiplap and beam ceiling. The room’s warmth is accentuated by a natural stone fireplace and custom built-in bookcases housing pictures of this special family. The suite offers a place of pure solitude after a long, busy day.
The ultimate addition for this busy family is the custom mudroom located at the back entry. Offering direct access to the outdoors, this must-have room has plenty of storage space for coats, bags, and sports gear. A laundry room that makes doing laundry enjoyable is outfitted with a folding island, a computer workstation, and refrigerator.
While technically considered a basement, the lower-level in this home is graced with natural light through the custom limestone look-out window wells. The lower level is a home within itself, featuring a full bar complete with a frosty mug refrigerator, a generously sized family room, a game room, a craft room, and a theater. The game room hosts the ideal location to display Kip’s collection of sports memorabilia. It seems this is the perfect space for kids both young and old to spread out and do whatever they wish.
The landscaping of the home was just as important as the interior design. Kip’s passion for ponds and water features is evident, as they surround the home and blend effortlessly into the natural landscape. Several tranquil water features created by Blue Thumb Ponds provide the perfect “Pure Michigan” experience. An in-ground swimming pool, a built-in grill, and plenty of patio space set the scene for this backyard oasis.
Innovation certainly meets craftsmanship in this beautiful home. The team of experts at Cobblestone were the perfect partners in crafting a dream come true for this Mid-Michigan family, as they specialize in innovative construction processes. Third-party testing verifies that this home will require less than half the energy to heat and cool as compared to similar new code-built homes. This is verification that the Cobblestone building process is one of the best in the nation.
The Northrups look forward to raising their family in this home for many years to come.
Nicole captures it best when she says, “Our days are often filled with the hustle and bustle of life, and it is so wonderful for us to come home and be together in this perfect space. I love the times when I am making dinner with three little helpers and then watch them hug Kip as he walks through the door. We are so blessed to call this home.”
Cobblestone Homes 5474 Garfield Road, Suite 2, Saginaw, MI 48603 l (989) 692-0140 l CobblestoneHomes.me


