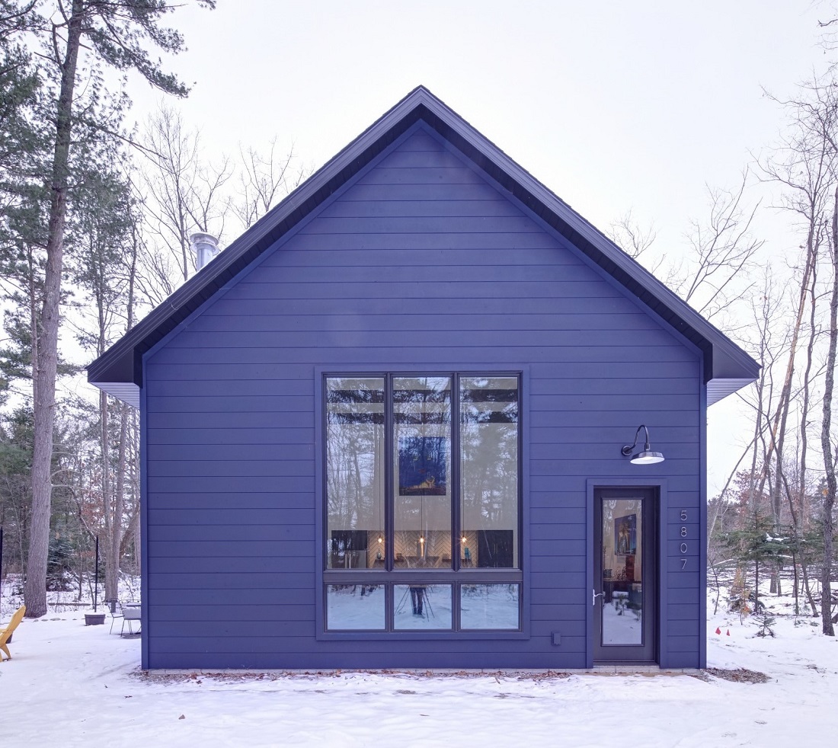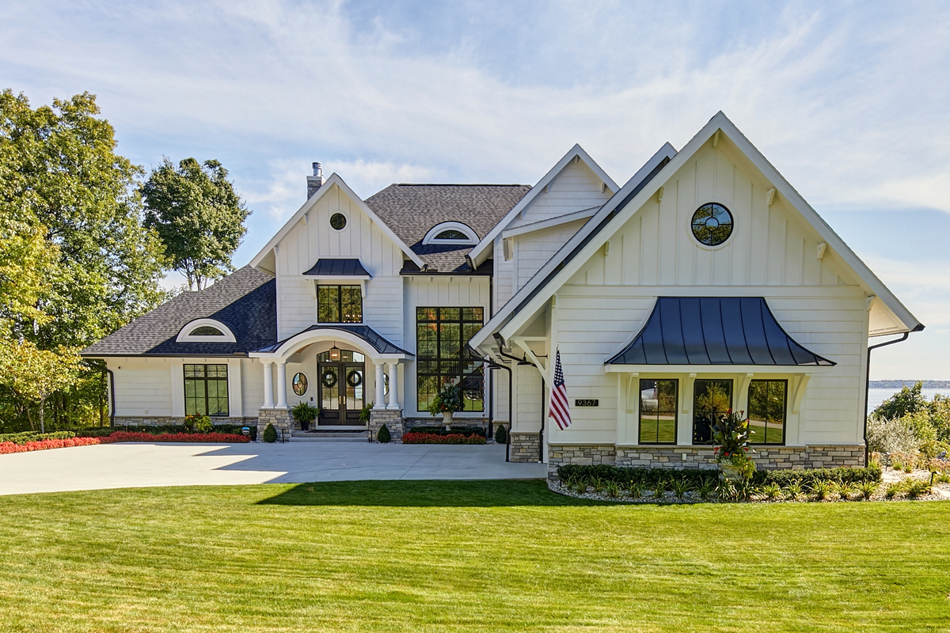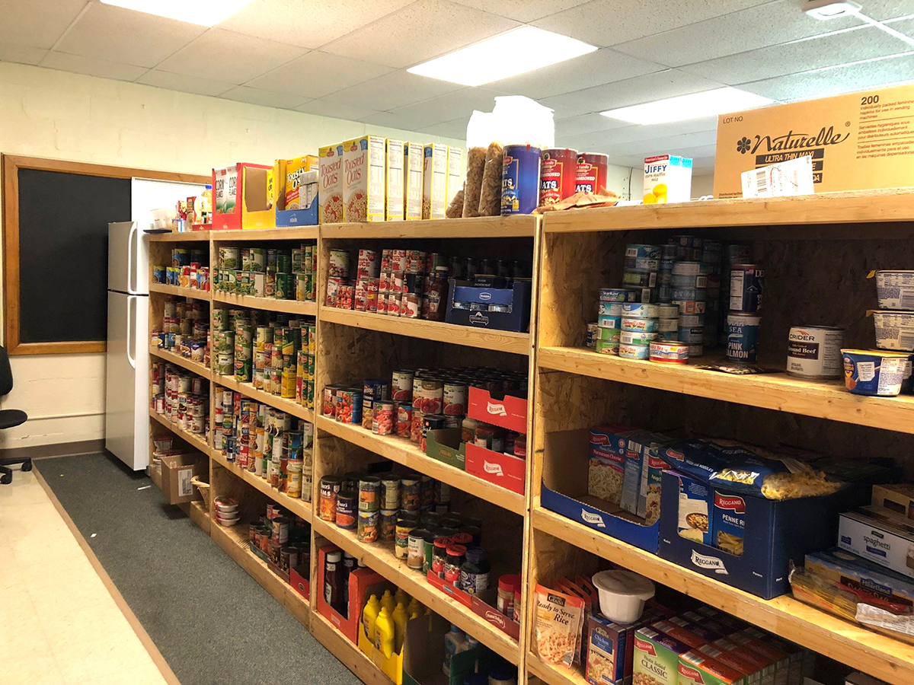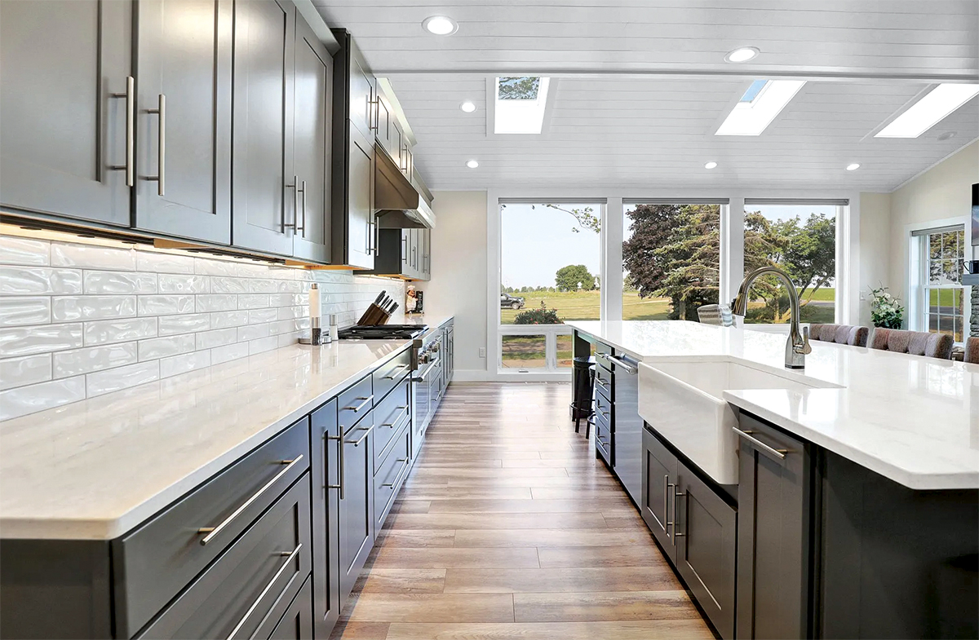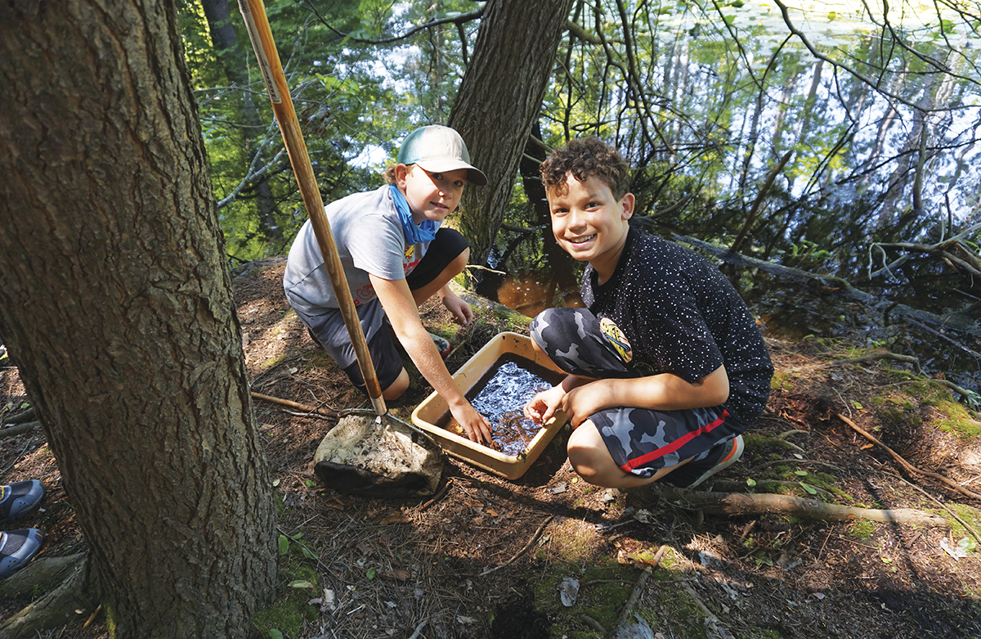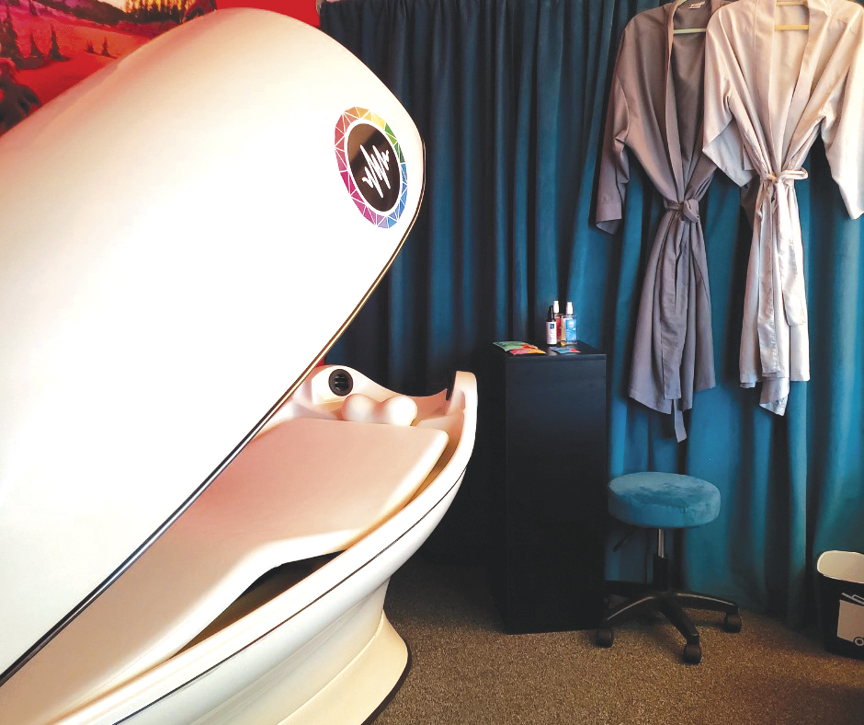WRITER | RACHEL WHITE
PHOTOS | WINDBORNE PHOTOGRAPHIC STUDIOS
Precision Craftsmanship for a Cozy Cottage
Marcus Trombetta was celebrating his recent property purchase at a local winery when he first heard about the company that would build his new home. Bill Ayers, of Ayers Contracting LLC, had remodeled the very bar he was sitting at, converting it from a living space to a commercial wine tasting facility. After eight years in the Navy, Trombetta first returned to Northern Michigan in 2014. “I grew up south of Detroit, so I had been here a couple of times as a kid, but as an adult, I really fell in love with it. So many things to do and see. Obviously, the outdoors, but also the foodie scene, the shops, the art.” He chose Glen Arbor because of the walkability of the town. For Trombetta, the icing on the cake was the Sleeping Bear Dunes National Lakeshore. He remembers, “It was a beautiful, sunny day. I was enjoying a glass of wine and chatting with the owner, and she said, ‘If you’re going to build, I’ve got someone for you.’” The rest, as they say, is history.
“I get most of my business from client referrals,” says Ayers. “I always try to go the extra mile for clients.” That work ethic and attention to detail are evident in this three-bedroom, three-bath Up North Chalet. “I’m most proud of my craftsmanship,” Ayers notes. “Even the things you don’t see, like the studs. Everything has to be perfect.”
The home’s exterior features clean lines and bold architecture. “I liked the simplicity of the shape – the slope of the roofline,” Trombetta says. “I also wanted something that could look like it had been there forever.” The siding is cedar, painted – fittingly – in the saturated Anchors Aweigh hue from Sherwin Williams. The striking shape is echoed throughout the home.
Inside, the geometric elements repeat as the eye comes to rest in the kitchen. The focal point is the large island with a waterfall quartz countertop, anchoring the space and giving the illusion of a solid block of stone. “It’s a mix of kitchens I have seen and loved in my travels,” Trombetta says of the design. Floating shelves punctuate the large herringbone tiles on the backsplash. Cabinets have no fillers, not an inch of space is wasted, and they complete the look. “It’s my favorite thing about the house,” says Trombetta. “As a vacation home, having everyone in this open space, it’s the life of the house. It’s so pleasant.”
The home is extremely energy efficient, a must for a modern home, especially in Northern Michigan. In a blower door test to measure airtightness and energy efficiency, where a 4 is considered airtight, and the lower the score is, the better, it scored a mere 0.7. There is on-demand hot water, and the insulation is closed-cell spray foam, saving utility costs and the environment while ensuring warmth and comfort. But the best part is the radiant floor heating, eliminating duct losses. It’s a favorite feature of Ayers’. “Everyone comments on it. Everyone loves it,” he says.
“Bill can work with anything,” Trombetta says. “He told me, ‘Tell me what you want, and we’ll figure out how to build it.’” But that doesn’t mean it was always easy. “The day we started framing, we got 38 inches of snow,” Ayers laughs. “There were 40 mph winds on the day we set the trusses.” Luckily, Ayers’ UP roots ensured that weather would not deter him.
The floors are a modern, almost industrial concrete with exposed aggregate throughout the main level. Juxtaposed against this are the gorgeous beams that introduce architectural detail to the soaring vaulted ceiling. The beams are historic barnwood from Reclaimed Michigan, a store in Waterford specializing in salvaged lumber. A Malm fireplace balances the look with a modern shape that ascends from floor to ceiling, forging a connection between the two. “I had a good idea of what I wanted, and Bill understood the level of detail necessary,” says Trombetta. “The communication was great. I was living in New York, so almost everything was done by phone or email.”
All of the bedrooms are en suite, featuring full baths and utilizing every square inch of space. The upstairs loft space has a bedroom and bath, with maple wood flooring in a striped pattern. “Ever since I had my first home, I’ve wanted that floor. I love the nautical feel, reminiscent of yachts,” says Trombetta.
Ayers Contracting LLC
(906) 748-0697 l AyersContractingLLC@gmail.com


