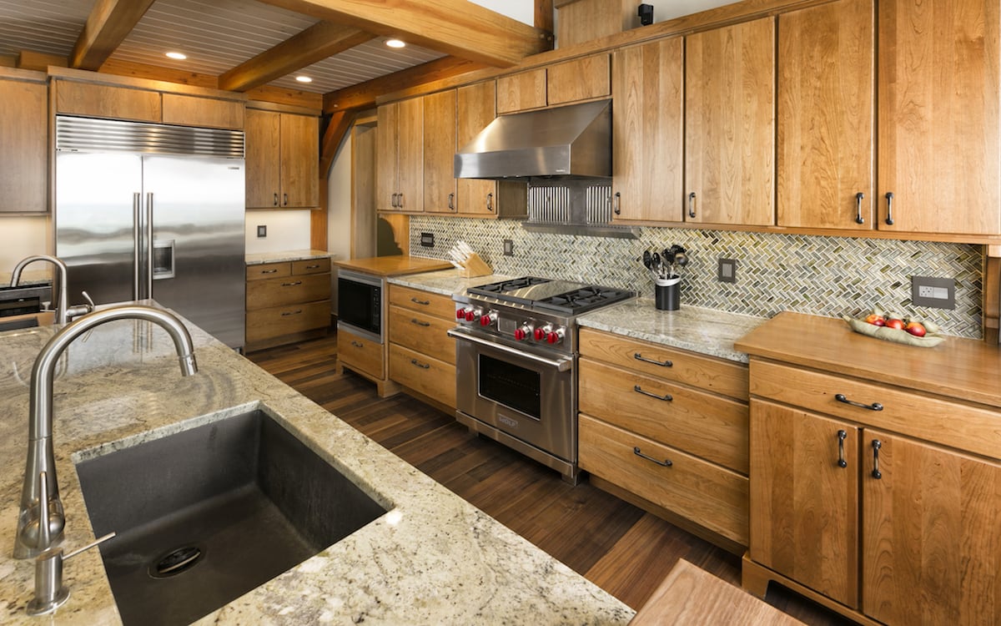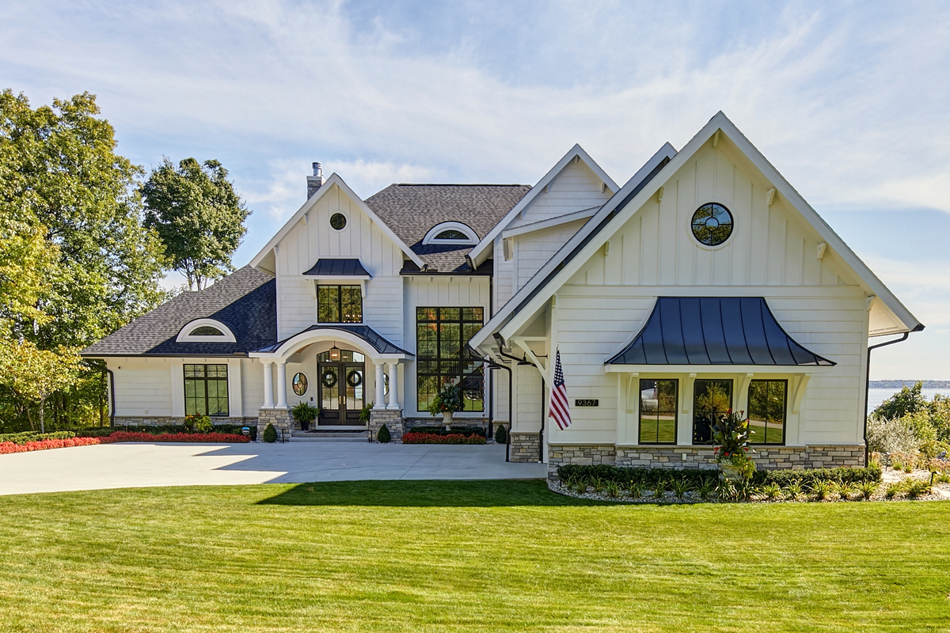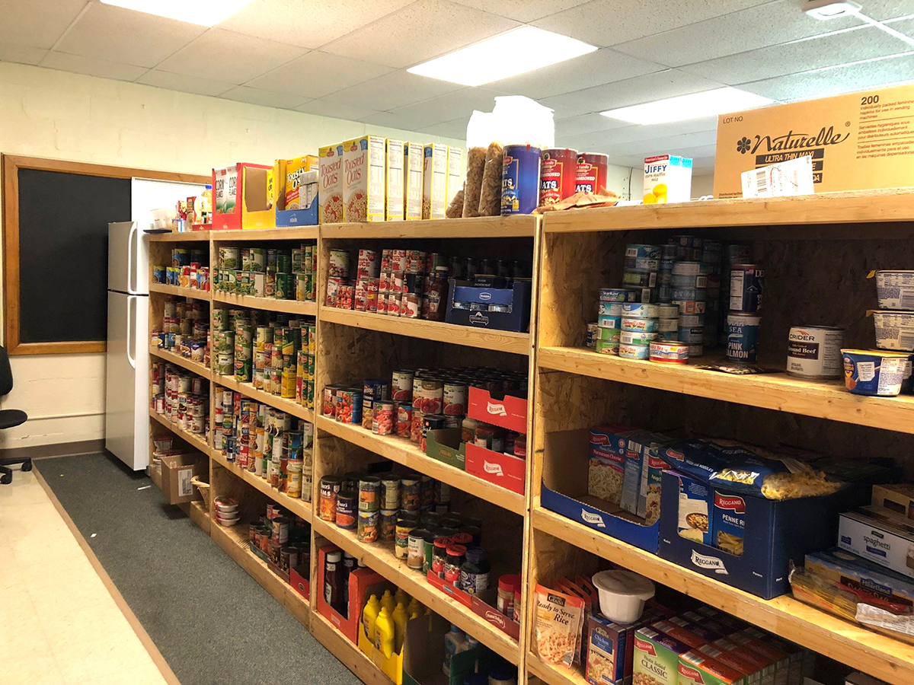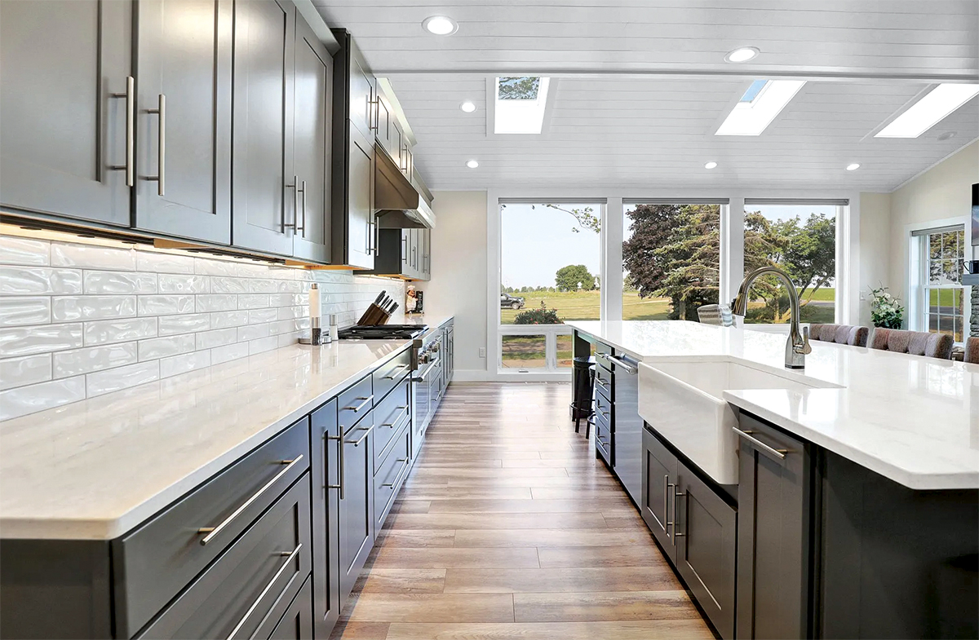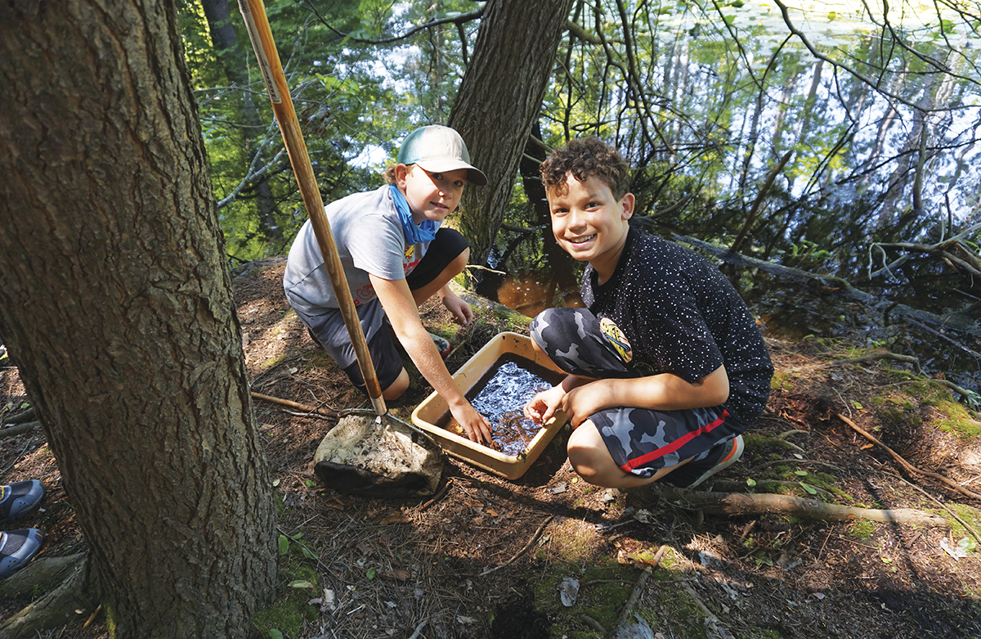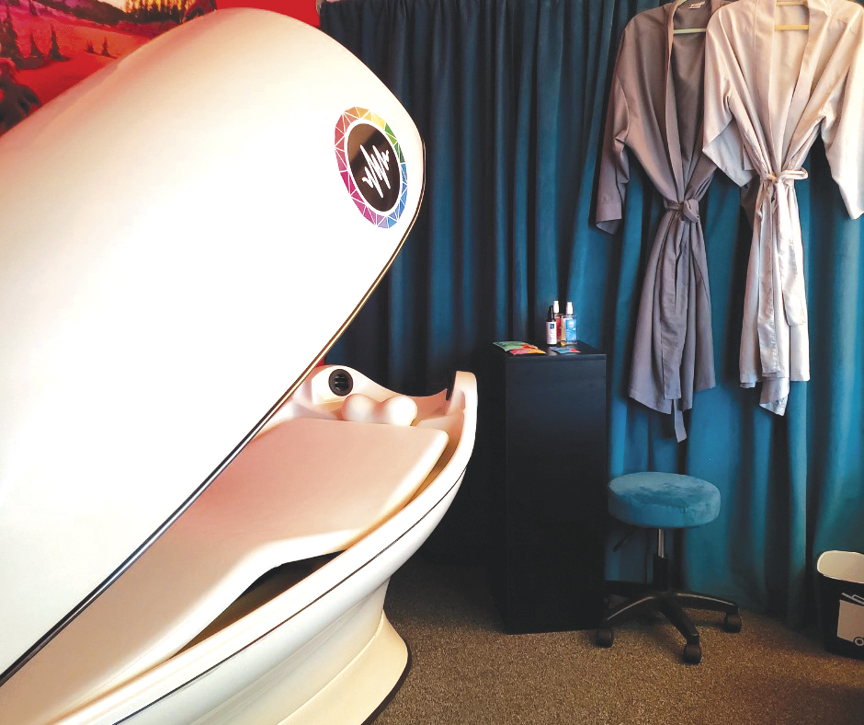WRITER | RACHEL WHITE
PHOTOS | WINDBORNE PHOTOGRAPHY
Happily Ever After
Head down the dirt road, through the century-old cherry orchard, and past the tall pine grove until you come to the water. Sound like a fairy tale? Yes, and you haven’t even heard about the house, which gives the setting a run for its money. The exterior of this gorgeous four-bedroom timber frame home is in perfect harmony with the surrounding trees, with its cedar and cedar shake siding, and with the timber truss gable embellishments adorning the peaks.
Like most people building a house, Sue Anderson and Gina Harder had a wish list for their home in Omena: views, energy efficiency, open floor plan, and a great kitchen. They definitely got those things, but also so much more. Their crowning achievement was the ability to encompass the surroundings, the history, and the feeling of the place in their home. How can one home hold so much?
They had a long road to get here. Anderson had been coming here since she was little; her parents’ cabin was on the property. Anderson and Harder had originally thought about renovating, but when they learned what the cost would be on that kind of project, they reconsidered. The two decided that, for the budget, why not start fresh and have the home of their dreams. They began construction with one builder, but when, after a year, things weren’t going as planned, they decided to cut their losses, do some research, and get someone they could trust to do the job right. “We found Mapleridge Construction,” says Harder. “When we called references, one person said, ‘Hire them now.’ Another said, ‘You won’t find a better builder.’ They were right.” Scott Naumes from Mapleridge Construction brought their dreams to fruition. The welcoming nature of the home is second only to the welcoming nature of the homeowners, who greet their builder with a hug. “He’s just got such a big heart,” Harder says of Naumes.
Entering the mahogany front door leaves you wondering which beauty to behold first, so let me describe things clockwise. To the left is a floating staircase with walnut steps leading to the upstairs music room, which overlooks the first floor and houses a family heirloom baby grand piano. Defining the entryway is a stone wall that draws you into the home’s open floor plan. Beyond that are the breathtaking views of Ingalls Bay on Lake Michigan. Or look up to the soaring 28-foot tongue-and-groove ceiling.
As you move through the home, the indoor colors and textures echo the scene outside: blues, grays, and taupes are reminiscent of the water, sand, and trees, and pops of red give a nod to the local cherries. Helping out with the finishes and color choices was Lynn Pettyjohn, of Lynnteriors Custom Interior Designs. The best part? She had worked with Anderson’s parents on the original home. “The original home shared a lot of the same color scheme,” says Pettyjohn. “We used a sophisticated, down-to-earth, timeless palette. The biggest challenge in a home like this is achieving warmth and balance. We accomplished that in this classic space that will be unaffected by the passage of time.”
Anderson wanted the kitchen of her dreams; she and Harder love to entertain, and she loves to cook. They decided on cherry cabinetry with a subtle grain that is picked up perfectly in the stain. Granite countertops are accentuated with a glass chevron backsplash. The floors in the kitchen and throughout the main floor are walnut. With the open floor plan, this was a must for continuity. What was slated to be a pantry is now a wine cellar that Naumes designed and built with “odds and ends.” “It’s nice to acquire a job like this where I get to have a little creativity,” says Naumes. He worked with Pettyjohn on the stunning custom wine barrel door as well.
Move over to the great room and cozy up to the fire. The stacked ledgestone (as in the foyer) is a mixture of granites, but the hearth is the showstopper. The orchard surrounding the property has been in Anderson’s family for years. Among the cherry trees was a massive oak that MDOT needed to cut down, and Anderson did not want the wood to go to waste. Mapleridge used the oak in different elements throughout the house; the first project was the impressive rustic slab mantle with live edges.
They used another piece for one of Naumes’ favorite parts of the house, the vanity in the powder room where a sleek basin sink sits atop another gorgeous slab of the oak, with the exposed plumbing matching the faucet and unique hardware coming from the wall. Shiplap siding completes the room. They also used some of the oak for an entryway bench and have some reserved for future projects.
Another spectacular feature of the home is the stained glass. In two areas, the builder was able to incorporate stained glass art windows from the original home. One scene echoes the view outside the window; water, cherry trees, and rolling hills. “Scott (Naumes) always wanted to please us,” says Anderson. “We’d come up on weekends, and he would do something special to surprise us. Once we came in, and he had installed this stained glass from my parents’ house. It actually made me cry.” Naumes is modest. “My main goal is happy clients,” he says.
Next on their wish list? Views. Mapleridge Construction made that happen with floor-to-ceiling windows in every room facing the water and large windows even in rooms that weren’t. The two bedroom suites are outfitted for comfort. “We really wanted two distinct areas so guests could have their own space,” says Anderson. Their own bedroom suite, with its 18-foot ceilings and views of the water, manages to remain warm and cozy despite the imposing space. The en-suite bathroom’s blue slate brings in the colors of nature. A bedroom and office upstairs round out the personal spaces.
The homeowners wanted their home to not only look beautiful in its environment but be environmentally friendly to boot. They got both, thanks to SIPs (structural insulated panels) that provide high-quality insulation with minimal energy loss. The home is also ADA compliant on the main floor, with no steps as a convenience for older relatives and with a view to the homeowners’ own future.
Despite the challenges inherent in building a home, the result is a stunning showcase of charm, sophistication, and grace. “There are always little blips on the radar, but if there’s a problem, I’ve been doing this long enough to know how to fix them,” says Naumes. Harder concurs. “Nothing rocked his boat. ‘Not a problem,’ he would tell us. It made the building process so much easier.” Now that Anderson and Harder are comfortably settled in, what’s next? In this fairy tale, all that’s left is… Happily Ever After.
Mapleridge Construction, LLC 5152 US 31S, Williamsburg Michigan 49690 l (231) 642-5775 l Mapleridge.us


