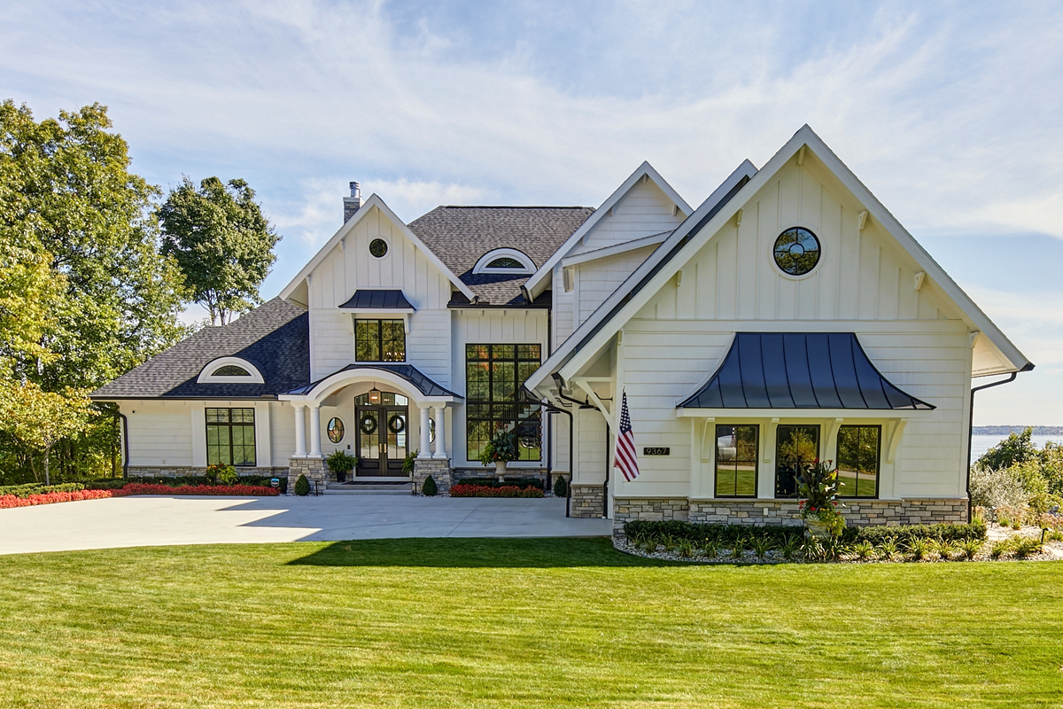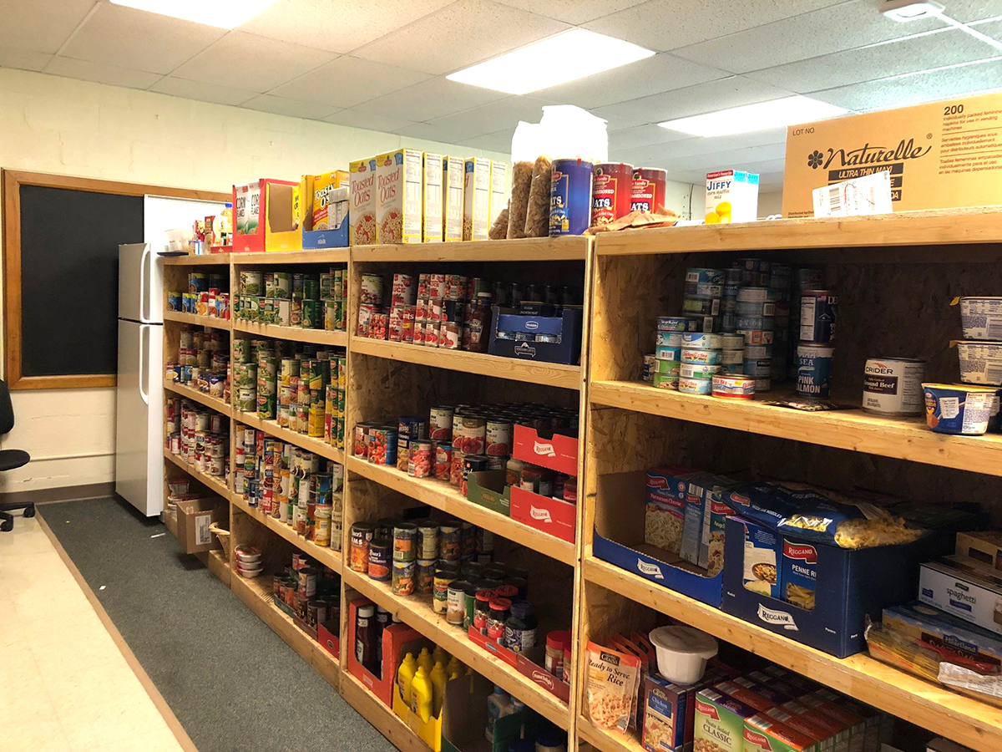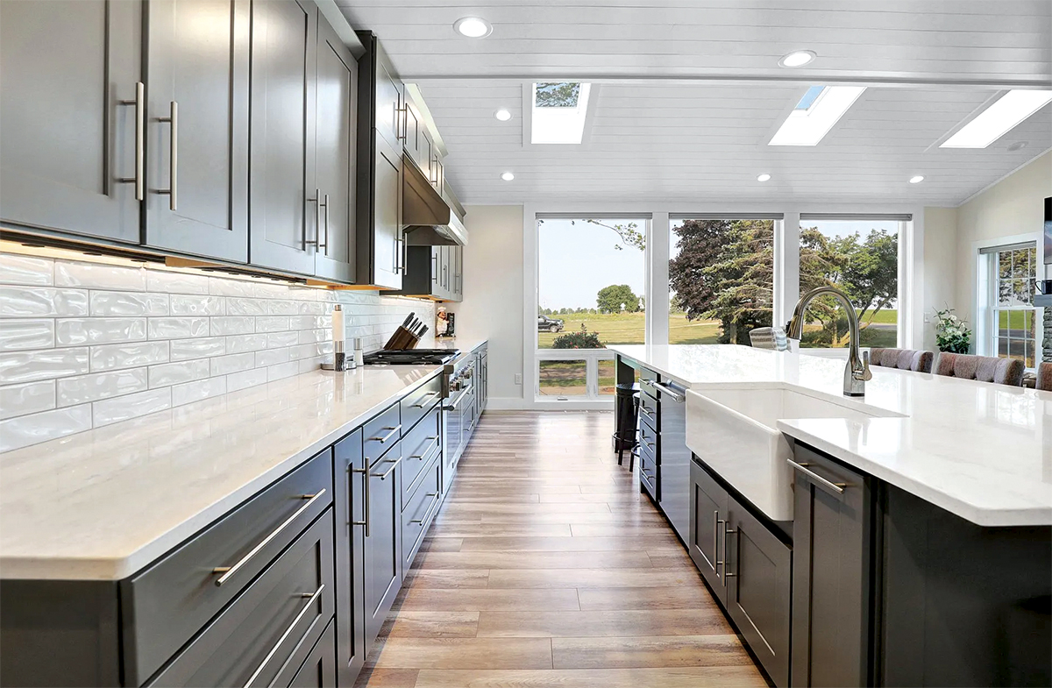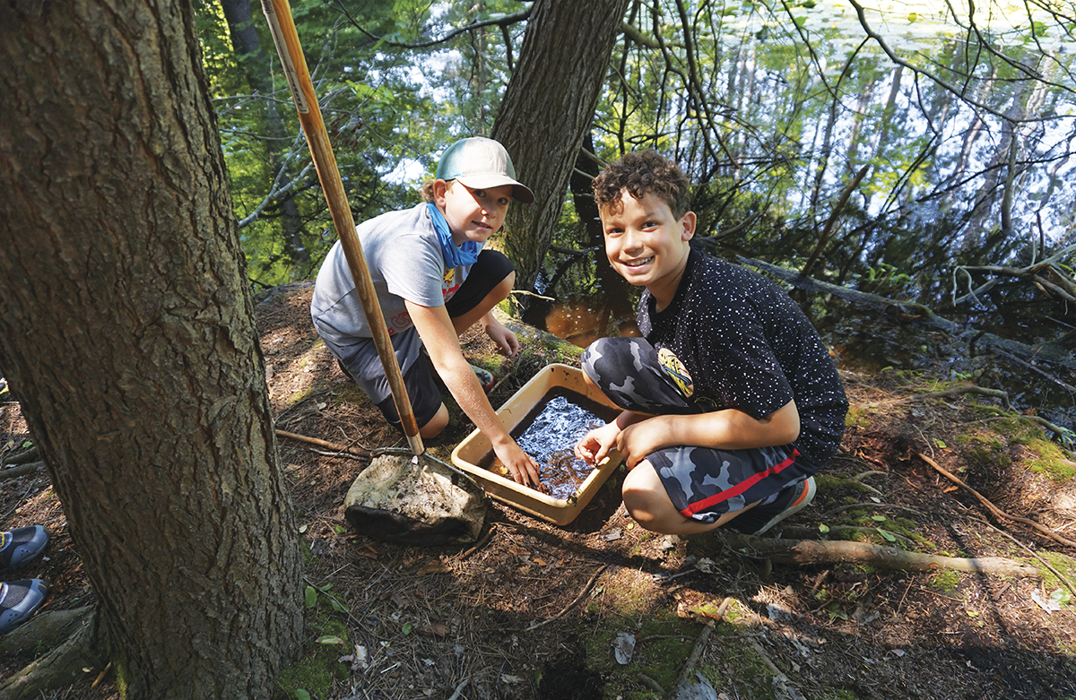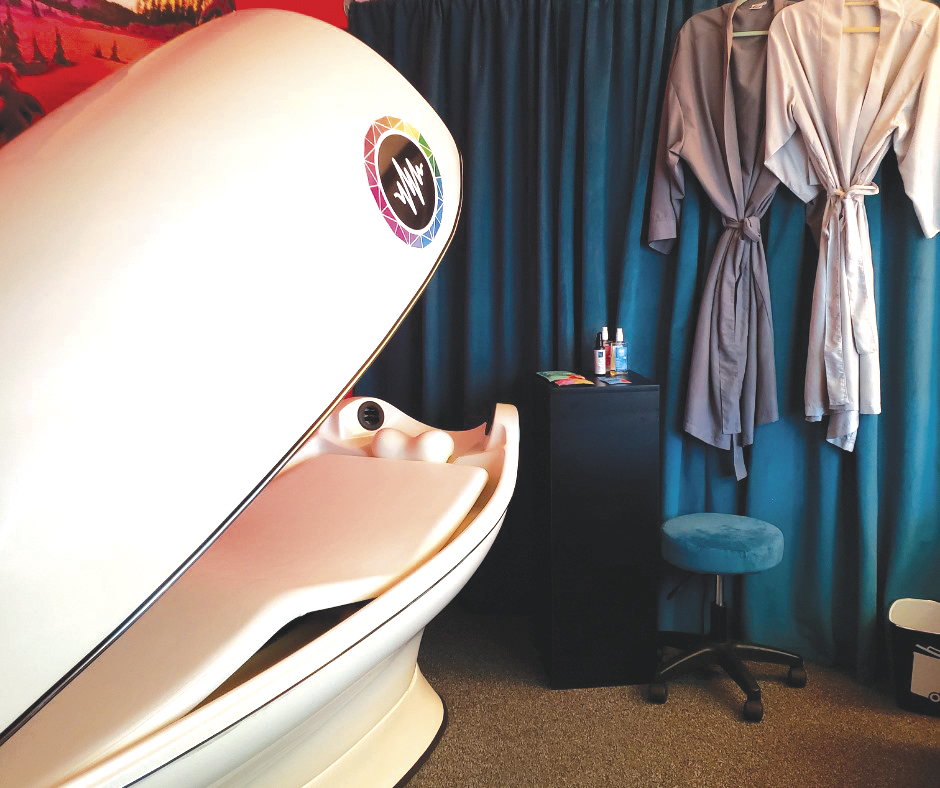WRITER | RACHEL WHITE
PHOTOS | WINDBORNE PHOTOGRAPHY
Lake Michigan Mid-Century Modern
It’s nearly impossible to pull off: Build an addition that stays true to the original gorgeous character of the house while adding updates that seamlessly integrate past and present, old and new, for a look that is at once timeless and modern. Builder Michael Klein from Leelanau Builders, LLC pulled off the feat handily, making this Mid-Century gem shine.
The house wasn’t one the homeowners were searching for. “It really fell into our lap,” they said. The homeowners divide their time between Michigan and Mexico. Their time in Leelanau County was originally supposed to be spent on their boat. But the boat wasn’t ideal, and when they discovered this home for sale in the newspaper, they were compelled to check it out. The home sits at the end of a private dirt road, and an older gentleman was outside when they finally arrived, so they stopped and chatted … for two hours! It turned out that the 92-year-old man in the yard was the original property owner and it was love at first sight – for the home, not the man (although they became pretty good friends, too). It was an opportunity that wouldn’t come around again, so bye-bye boat, hello new house.
The home’s original plans were brought out during that initial visit, and it turned out that there had been plans for a studio apartment that was never completed. Intriguing! A place for guests to be comfortable and have their own space while letting the owners flex their creative muscle and have fun. They called Klein, whom they had known for 20 years, and the rest is a collaboration for the history books. “They handed me a big Frank Lloyd Wright architecture book and said, ‘get inspired,’” says Klein. He obviously did, but what’s truly inspiring is the enviable relationship Klein has with the homeowners. As they laugh and joke around, it’s clear that they’re more than clients, they’re good friends.
It’s easy to see how the couple fell in love with the home. Through the trees are glimpses of Lake Michigan, but the home, with its sleek, uncluttered lines and the way it blends with the nature around it, steals the show. The truth is, there is no way to tell where the original home ends and the new studio begins. Klein created a space that is built into its surroundings rather than on top of it, a design ideal that defines Mid-Century architecture. For the exterior, Leelanau Builders echoed the original home using a mixture of stucco and vertical cedar cladding, keeping the flat roof lines with weathered copper fascia and incorporating the woods around it. “It was a challenge keeping this area,” Klein modestly points out a gorgeous paperbark maple between the main home and the addition. Most building sites look like war zones; trying to keep one tree safe is an act only the most careful builder would attempt. “We were working in a critical dunes area, with a very small footprint given to us by the D.E.Q.,” Klein says. It obviously wasn’t easy, but Leelanau Builders makes it look like it was.
Entering the studio is like entering the most beautiful Mad Men set, except the builder makes it look fresh and new. Every detail is subtle and thoughtful, showcasing the design. For the doors, they also took their inspiration from the original house, creating custom (a word you’ll hear a lot in describing this home) cherry wood pocket doors with clean vertical lines. They installed in-floor hydronic heated floors (Warmboard) with porcelain tiles for the floors, and the exposed rafter wood plank ten-foot ceilings belie the cozy 1,000-square-feet living area, making the space feel much larger.
The main living area is a large open space befitting eras old and new and containing countless details that serve both form and function. In the kitchen, the eye is first drawn to the countertops, Brazilian quartzite. With subtle hues of turquoise, taupe’s, and grays, it’s as if you are staring down into Lake Michigan, a mere 100 yards away. The stone continues down the sides of the island to the floor, creating a waterfall effect. All of the book-matched cherry cabinetry was custom made by the team at Leelanau Builders, with the grain seamless between drawers and cupboard doors, a look seldom seen even in most high-end homes. The lack of hardware is purposeful; hidden finger pulls under the doors and drawers enable access while maintaining the minimalist aesthetic so pleasing to the eye. It’s plain to see why the homeowners say of Klein, “He’s a very detail-oriented guy.”
Don’t worry about the steps leading up – there’s a dumbwaiter for luggage and groceries, and the hand railing has a finger groove on the backside that makes it a pleasure to move your hand along the wooden rail. The top has a metal railing with Mid-Century detailing made by a local welder.
Mid-Century design is also known for innovative use of glass. This is seen throughout the studio. In the bathroom, a corner window allows unparalleled views, where the builder took pains to place lights specifically so that guests can enjoy year-round the paradise we call Northern Michigan. “Imagine how it looks when it’s snowing,” Klein says with a smile. Adjacent to the window is a large, curbless walk-in shower with the same corner window repeated on a smaller scale. Moving into the bedroom, a distinctive design element emerges – six small cross-shaped windows, the sunlight creating patterns on the walls. It’s a nod to Frank Lloyd Wright.
Also in the bedroom: custom built-in everything. You enter using custom heavy pocket doors with gorgeous minimalist hardware. The builders truly considered the smallest detail. The bedroom furniture, made of cherry by Klein and his team, is also built-in and fits like a hand in a glove. The front of the dresser features water-based stains hand mixed in one-of-a-kind colors. Every detail is deliberate. Inlaid into the tops of the dresser and bedside tables are firebricks from the Keweenaw Peninsula. For the built-in to-the-ceiling headboard, the homeowners gave Klein a picture taken from a magazine. “Will you make something like this?” they asked. Klein gladly acquiesced. “That’s the great part; it allows us to have fun and be artistic. It allows our carpenters to be craftsmen.”
Outside was never an afterthought. The areas flow with the same materials used inside and out, and multiple venues for enjoying spectacular views of the lake, the mature ornamental trees (the former owner was an arborist), and of course, the home itself. Leelanau Builders continued the feel of the interior using industrial materials on the decking such as stucco and low-slung concrete walls, with perfect angles connecting original with new.
Next up, the team will tackle the original galley kitchen in the main house, updating it with their easy mix of style and substance, bringing it into the 21st century. It will be great for making martinis and throwing swanky parties, a la Mad Men. Don’t worry – if it’s too far to drive home, they’ve got the absolute perfect spot for overnight guests.
Leelanau Builders 7600 E. Rosie Drive Suttons Bay 49682 | (231) 642-6999 l LeelanauBuilders.com




















