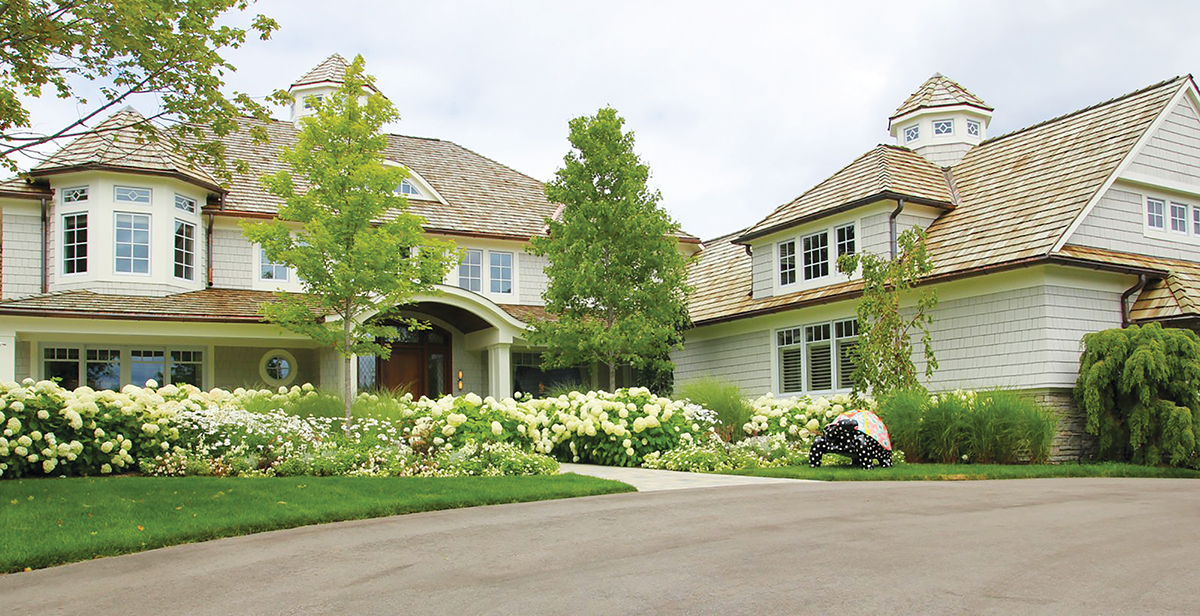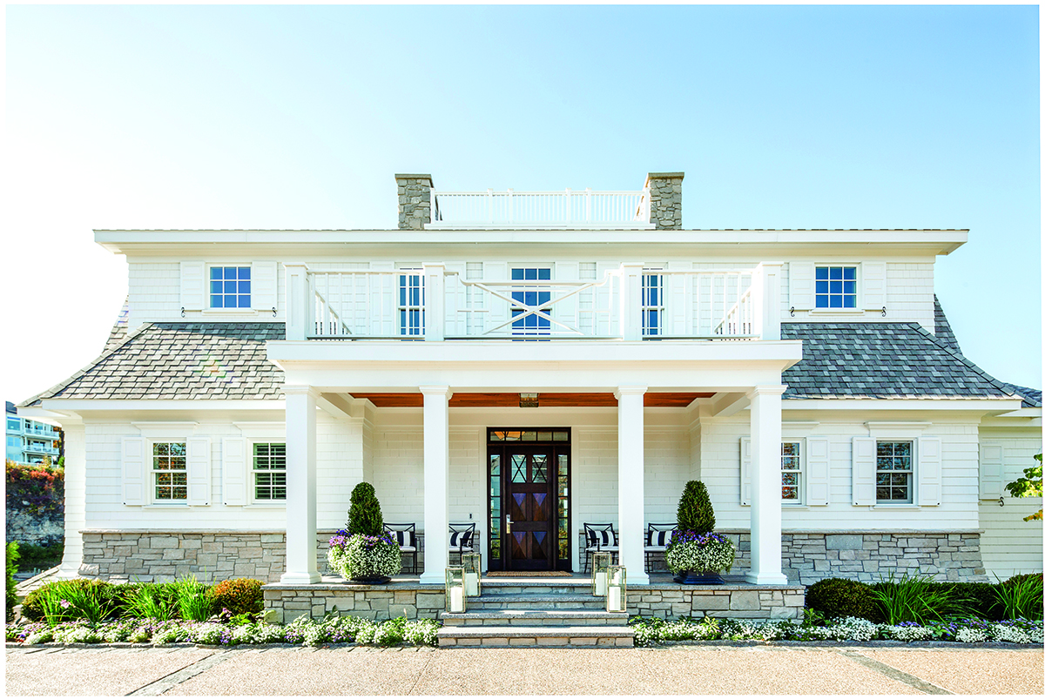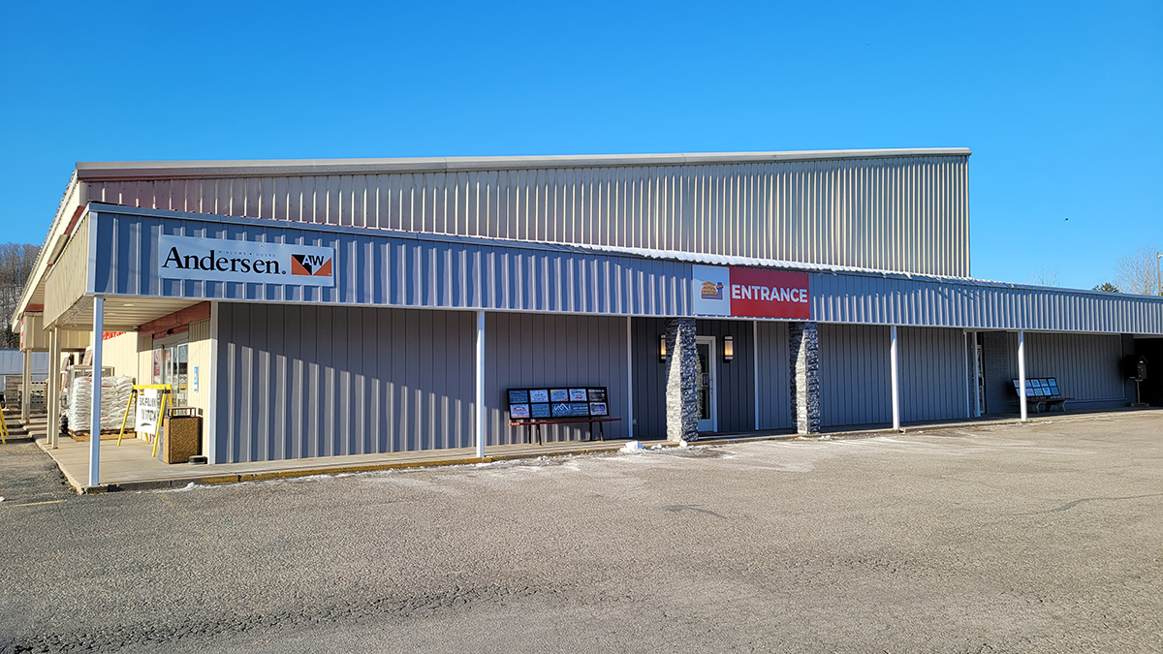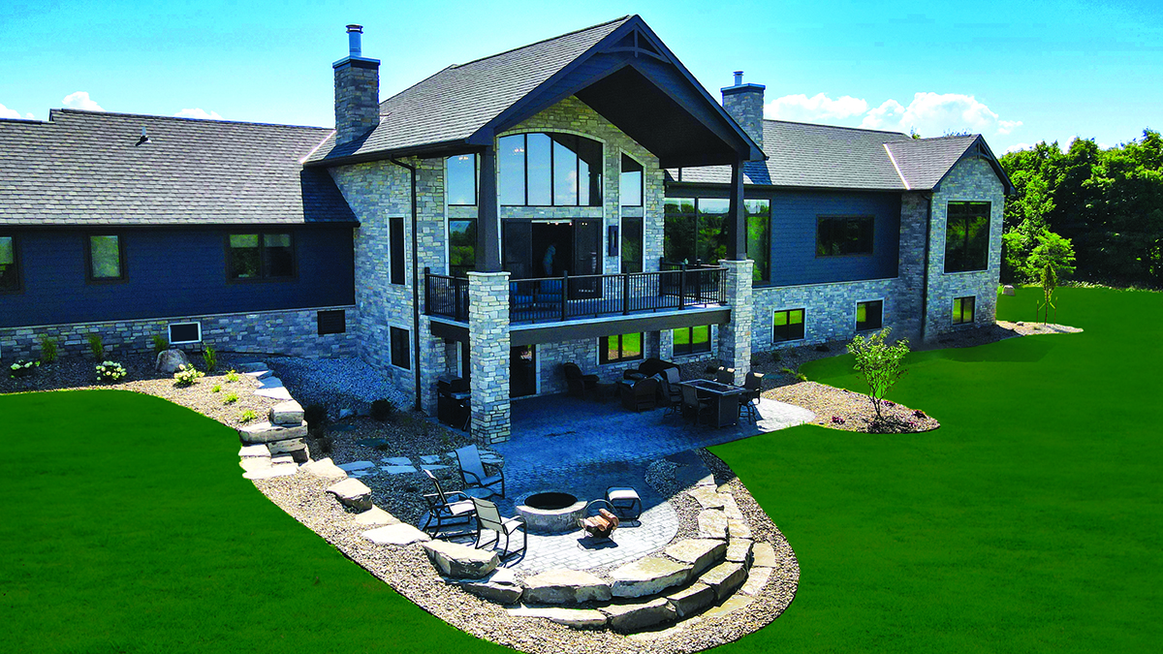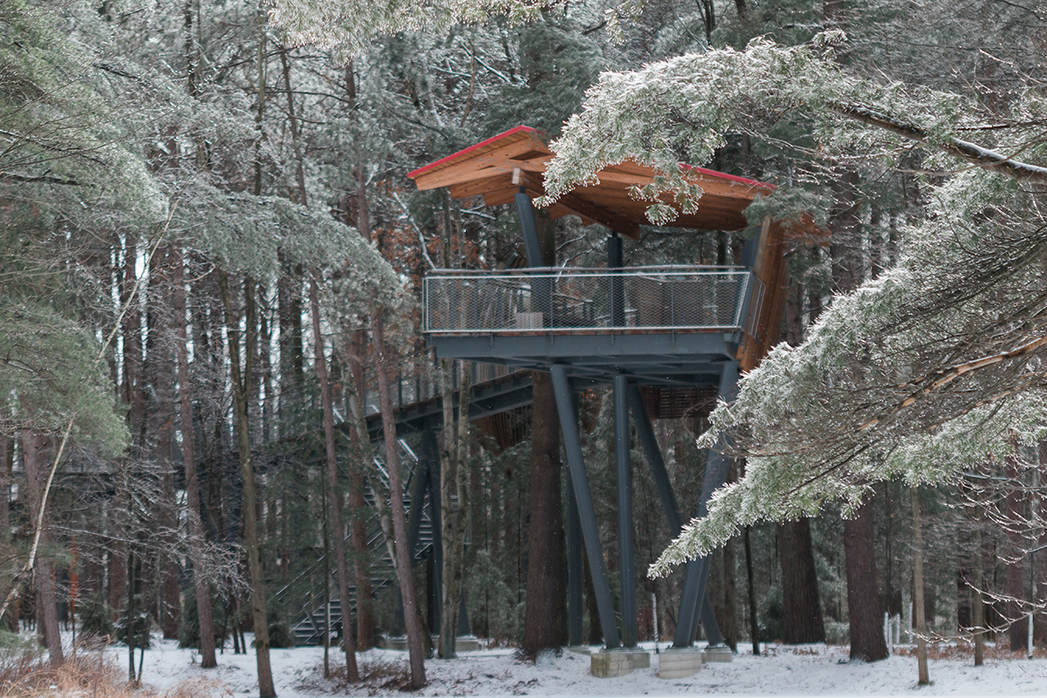WRITER | RACHEL WHITE
PHOTOS | LINDA HYMAN
Just Imagine…
Just imagine snuggling up on your sofa and looking out the wall of windows in your great room to gaze over the extensive brick patio with beautiful flower pots and comfortable seating, past the green lawn and garden, and coming to rest on the splendor that is Lake Michigan. That is the reality in this 9,700-square-foot, five-bedroom, eight-bathroom custom estate in the idyllic Bay Harbor development.
There isn’t just one room with a view. When gutting and completely redoing this home, Denny Brya of Lakeview Builders had a goal of providing as many lake views as possible, so it is visible from almost every room. “The house just feels bright and comfortable,” says Brya. In a collaboration between the homeowners, an in-house designer, and Lakeview Builders, they’ve managed to turn an outdated, lackluster house, one of the first built in the gated Peninsula at Bay Harbor, into the home of anyone’s dreams.
How did he accomplish this? Luxurious details enable the homeowners to relax and know that every last element is taken care of. The main level features walnut flooring throughout the open floor plan, with planks in varying widths. The home’s white color palette is calming and warm. For gray days, the fireplace in the great room soars two stories to the ceiling and dazzles with Fond du Lac ledgestone.
Head into the kitchen to find under-lit semi-opaque iceberg quartzite countertops that almost glow. The timeless white quartzite looks like marble but is stronger and less porous, so less susceptible to scratches and stains. The V-groove wood ceiling gives an Up North cottage feel while keeping a more modern aesthetic. Upscale appliances including a built-in Topbrewer coffee maker, a spacious island, custom cabinetry with some glass doors to showcase favorite pieces, and a custom, almost opalescent metal range hood round out the space. When entertaining, the homeowners can use the chef’s kitchen that is adjacent, so the dirty pots and pans are tucked away behind closed doors, out of sight. Just off the kitchen, Brya and his team built a curved breakfast nook and had leather cushions made to fit. A walnut table designed for the banquette makes it the perfect spot for brunches or long conversations over leisurely cups of coffee.
The main floor also has a formal dining room, cozy media room for movie nights, and a den/office. The generous master suite with a custom fabric headboard wall finishes off the main floor. The en suite bathroom has a soaking tub, separate vanities, his and hers walk-in closets, and – remember those views? The shower has a window to the lake, but don’t worry, there’s a privacy wall! The bedroom opens to a private covered patio where the homeowners can enjoy a glass of wine before bed.
Upstairs, a sitting room overlooks the great room and four en suite bedrooms, two with private balconies overlooking the lake. The remodel included an all new kitchen, windows, bathrooms, interior doors, flooring, and trim. One of the biggest challenges on a remodel is not knowing what you’re getting into. Brya says that this one also had a very aggressive schedule. Through hard work, they were able to finish all of the 9,700 square feet by the summer, when the homeowners wanted to enjoy those fresh lake breezes.
The lower level in this home was built for fun. There’s an exercise room, of course, but if the family is in the mood for games, there are ping-pong and pool tables to choose between. Even just a movie night is perfect down there.
Lakeview Builders didn’t stop with the interior, however; the entire exterior was revamped as well. From the decorative cupolas to the arched entryway, they used fresh architectural details to make the home shine. An arched window on the second floor echoes the porch roof, and they completely reoriented the three-car garage to give it a courtyard entry and then paving a new circular drive. All of the landscaping was redone to take advantage of our gorgeous Michigan summers. New cedar siding was added, and a new cedar shake roof topped the whole thing off. The 130 feet of frontage on Lake Michigan and an additional 130 feet of frontage on Bay Harbor Lake are the icing on the cake.
“I love this house,” Brya says. “It’s just got a great vibe.” Indeed. The homeowners were thrilled with the renovation. From top to bottom, the home got a new look that’s comfortably elegant, classic, and timeless. As for the rest of us? Well, we can still dream.
Brya is the general manager of Bay Harbor in addition to Lakeview Builders. He builds one or two houses a year in the development.
4000 Main Street
Bay Harbor, MI 49770
(231) 439-2540
Bayharbor.com/lakeviewbuilders


