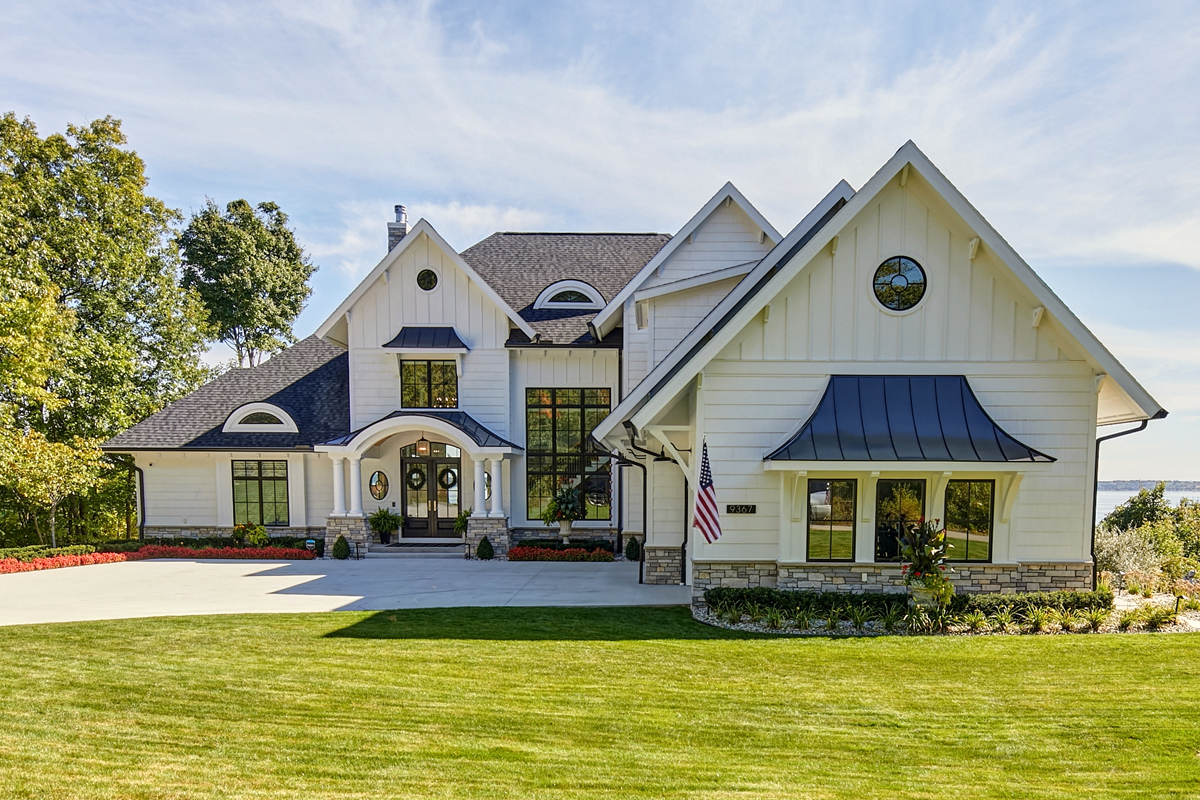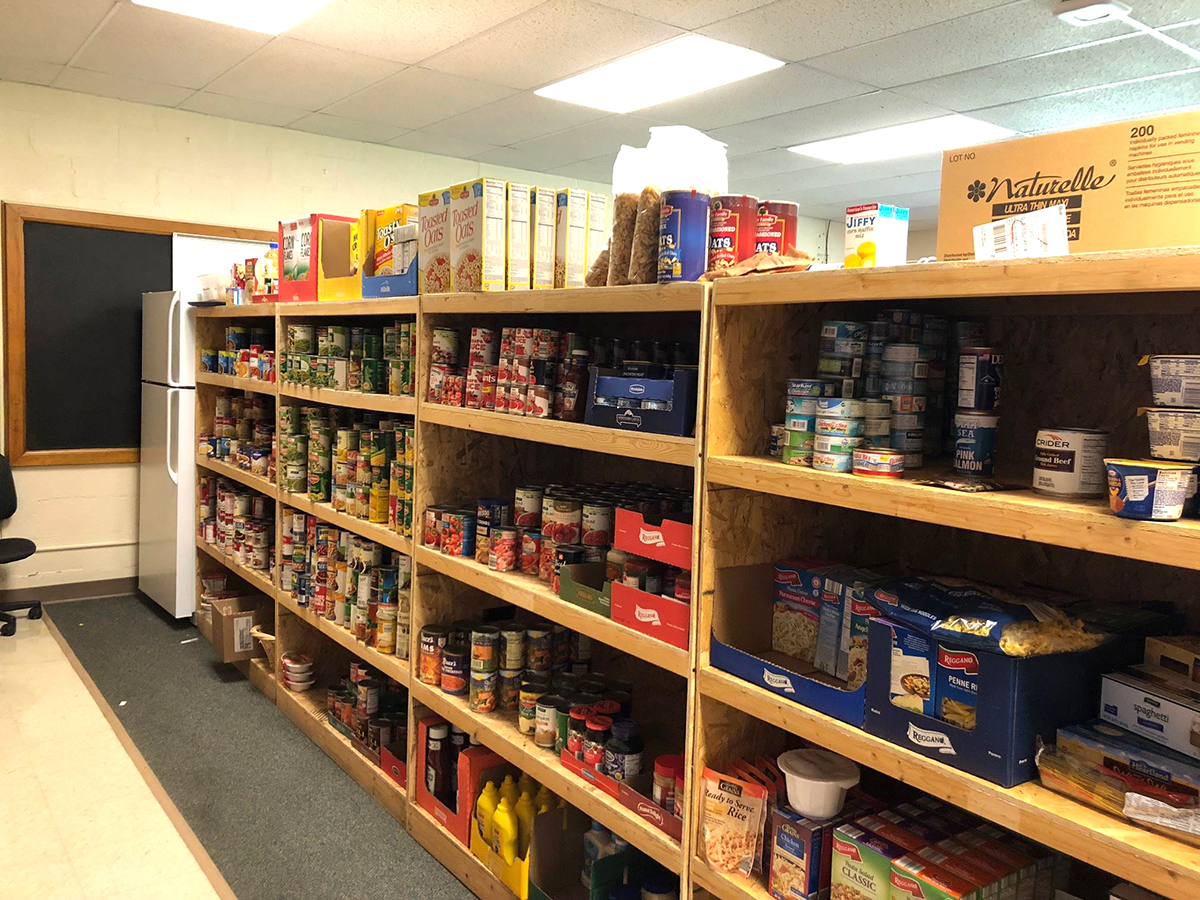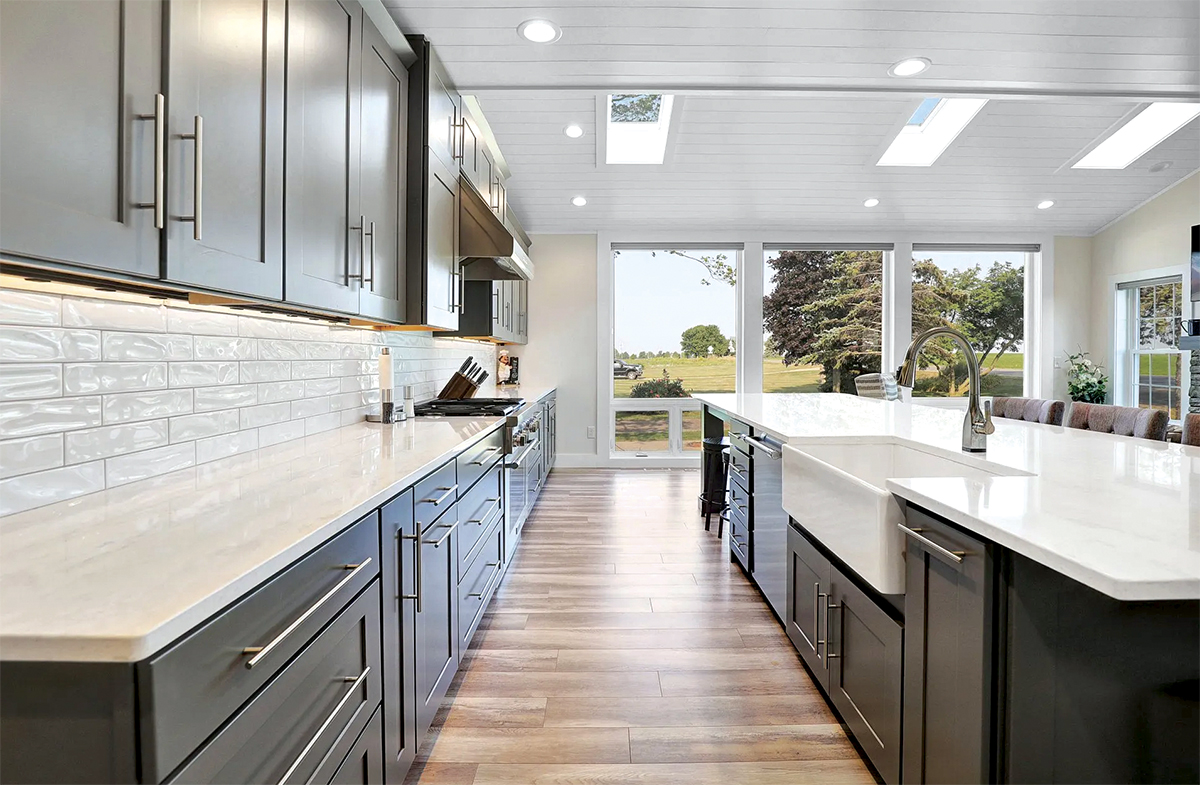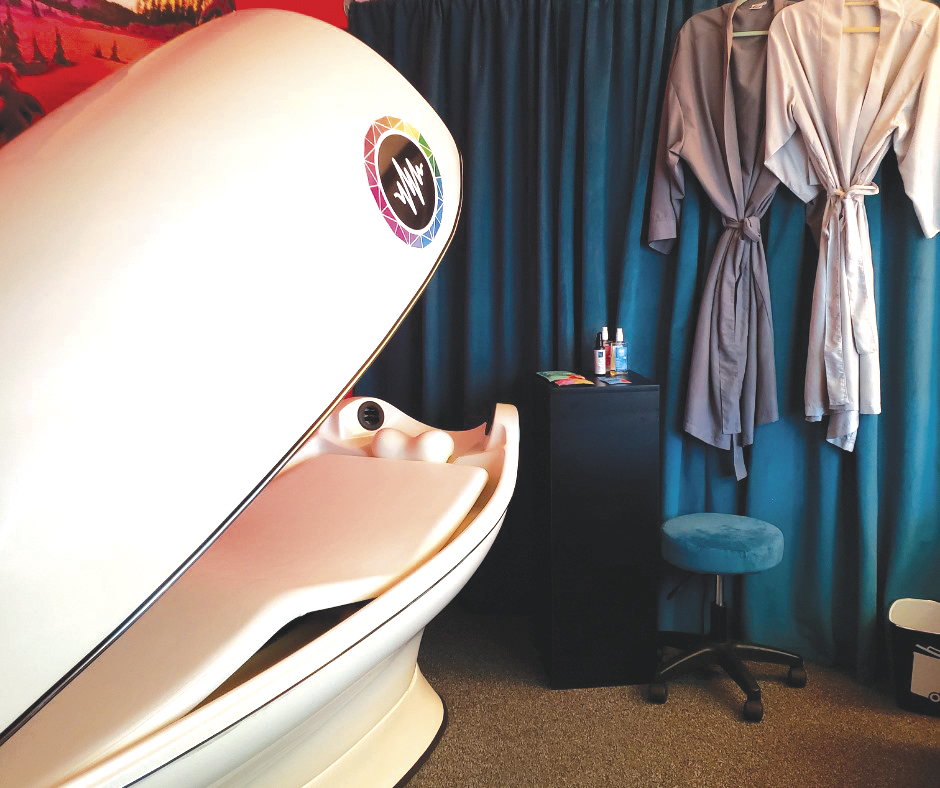WRITER | RACHEL WHITE
PHOTOS | KRISTIAN WALKER PHOTOGRAPHY, WINDBORNE PHOTOGRAPHIC STUDIOS
Style and Substance
They say that true beauty shines from within, and Ryan McCoon of Endura Performance Homes certainly holds that to be true. When he talks about this stunning 3,308-square-foot home that won Judge’s Choice Best Overall in the Parade of Homes, he always reverts to his passion: energy efficiency and a healthy home. “Yes, it’s a beautiful home,” he says, “But what really gets me excited is that the house will use less than half the energy of a typical code-built home.” It should come as no surprise that McCoon is LEED (Leadership in Energy and Environmental Design) accredited. He is indeed passionate about inner beauty, but let’s start with the outside of this chic modern Farmhouse.
Alight on a private wooded acre on Old Mission Peninsula overlooking Grand Traverse East Bay and admire the home’s classic white board and batten siding and charcoal roof. The metal accent roofing is charming but also serves a purpose. The lower pitch of the roof over the dormer and porch would cause shingles to wear out quickly, so a long-lasting metal roof makes sense there. The look is finished off with a statement-making Douglas fir front door and maintenance-free steel carriage-style garage doors with a matching wood finish.
The interior is open and airy. And speaking of airy, let’s talk about the energy recovery ventilator (ERV). An ERV brings fresh air into the home and removes the stale air. Simultaneously, it filters and removes allergens and toxins, making the home healthier. It’s a real win-win. This is one of the reasons the homeowners chose Endura and McCoon, especially, as their builder. “It’s the total cost of ownership,” the homeowner says. “We got to know Ryan, and as he invited us to go through the homes he’s built, he put a personal touch on it. He really cares about the ‘guts’ of the home.”
The black, white, and wood-tone color palette continues inside the light-filled space, resulting in a sophisticated and cohesive look throughout. The open floorplan encompasses the entry, kitchen, dining room, and great room on the main floor. Rich white oak floors and accents like beams, floating shelves, the mantel, corner pieces on the kitchen island, detail on the range hood, and of course, the beams provide architectural interest and tie the entire area together.
The kitchen is one of the homeowners’ favorite rooms. White Shaker-style cabinets and black hardware are topped with elegant white quartz on the custom-built island that seats six. The Pella window frames and grilles were painted black, as was the expansive slider leading to the deck. Black pendants and brass task lighting complete the look. “I just love the open concept and tall ceilings,” the homeowner says. “It’s great to drink coffee and catch the sunrise over the bay in the mornings, and it’s perfect for entertaining in the evenings.”
A simple wooden farm table holds court in the dining area along with black chairs and a bench. The great room is warmed by a gas fireplace with a distinctive poured concrete surround below the white oak mantel and shiplap that soars to the vaulted ceilings. McCoon’s team constructed built-in shelving on either side as well as a bench that runs the length of the room to provide storage under the generous picture window. These custom features are just a few of the reasons Endura also won Best Craftsmanship in the Parade of Homes.
The powder room provides a pop of color with the deep saturated teal chosen for the cabinetry. White shiplap, circular mirrors, and pendants hung from the ceiling complete the room. The master suite is also on the main level, rounding out the color theme with white walls and an accent wall of black, a white bed and nightstand, and woven wood rattan shades. The master bath has a luxurious soaking tub and white subway tile in the walk-in shower. “Style was important to the homeowners,” McCoon says. “They had great design ideas and worked together with our designer to bring them to life.” The homeowners concur. “We would find inspiration photos, and Ryan was so open to our ideas. He’s great at seeing the client’s point of view.”
Heading downstairs to the walkout lower level, you’ll find the remaining three bedrooms. A kitchenette holds soda and snacks for movie nights. The large bathroom has hexagonal charcoal tiles on the floor and white subway tiles on the backsplash.
The home is perfect for the family that lives there – its aesthetics are award-winning, and its energy efficiency is cost saving. The design is stunning in its simplicity. It’s healthier than most homes and better performing. In short, this home has the style and substance that make Endura Performance Homes a leader in the industry.
Endura Performance Homes
P.O. Box 5348
Traverse City MI 49686
(231) 218-5810 l EnduraHomes.com














