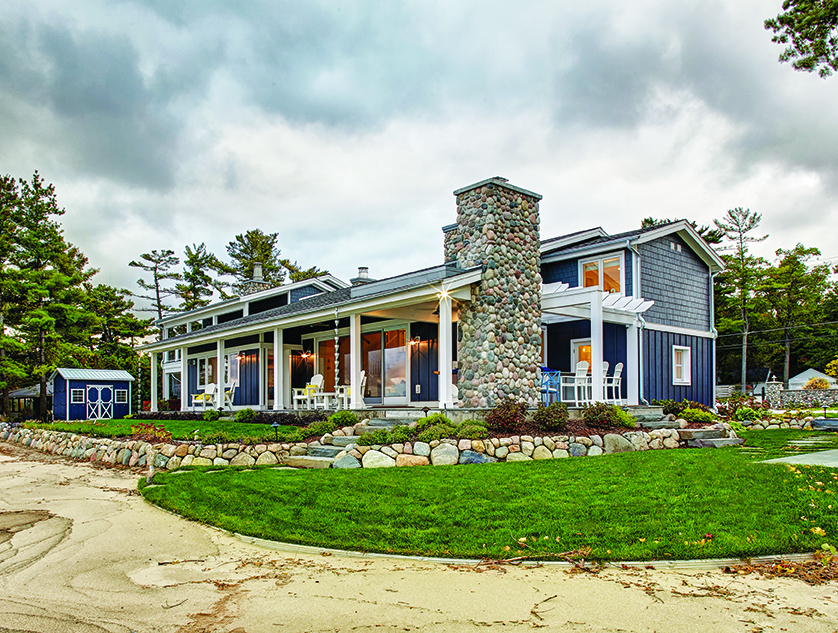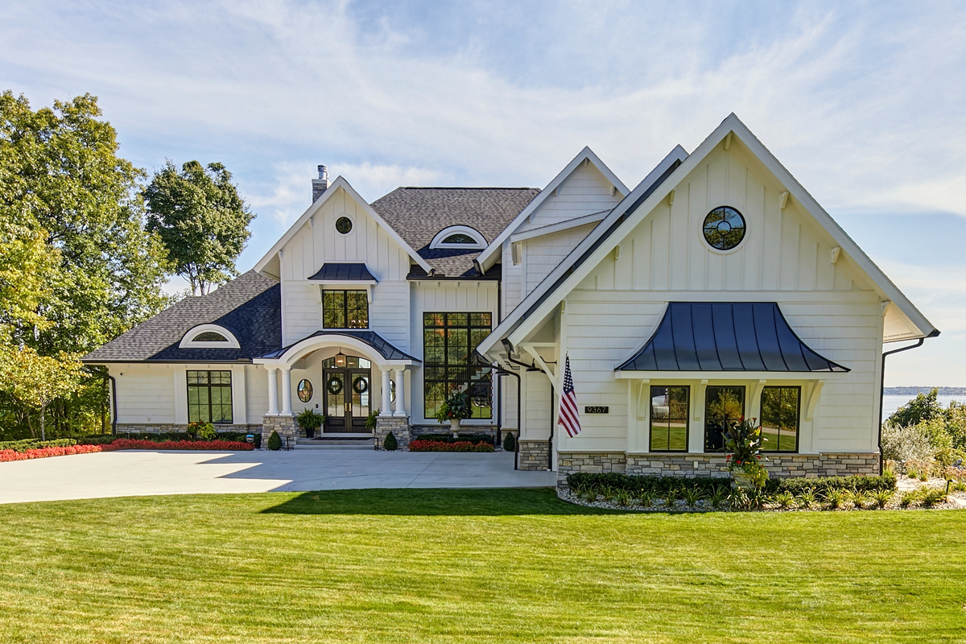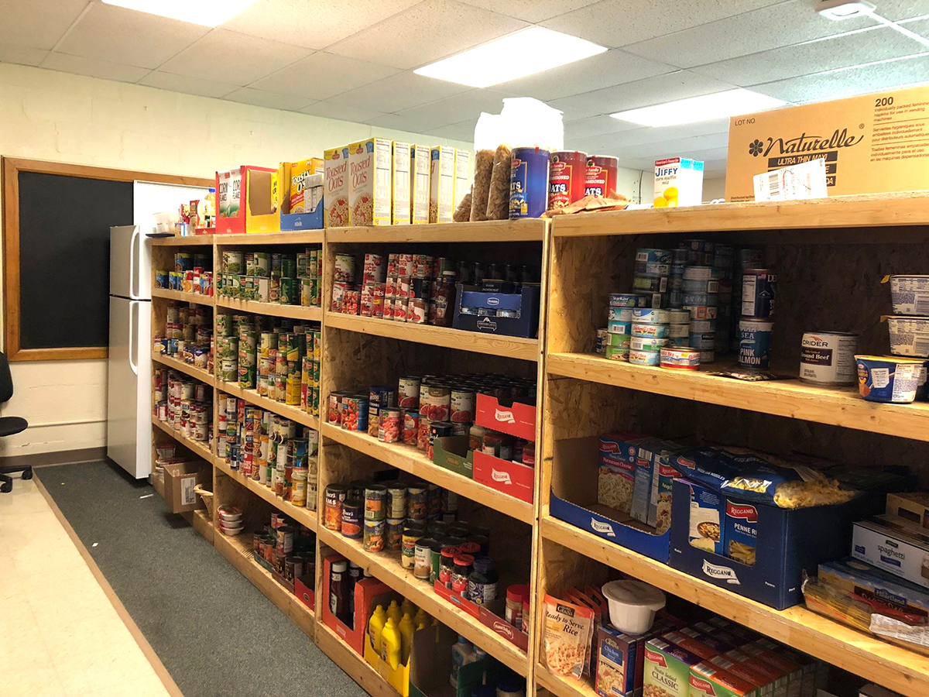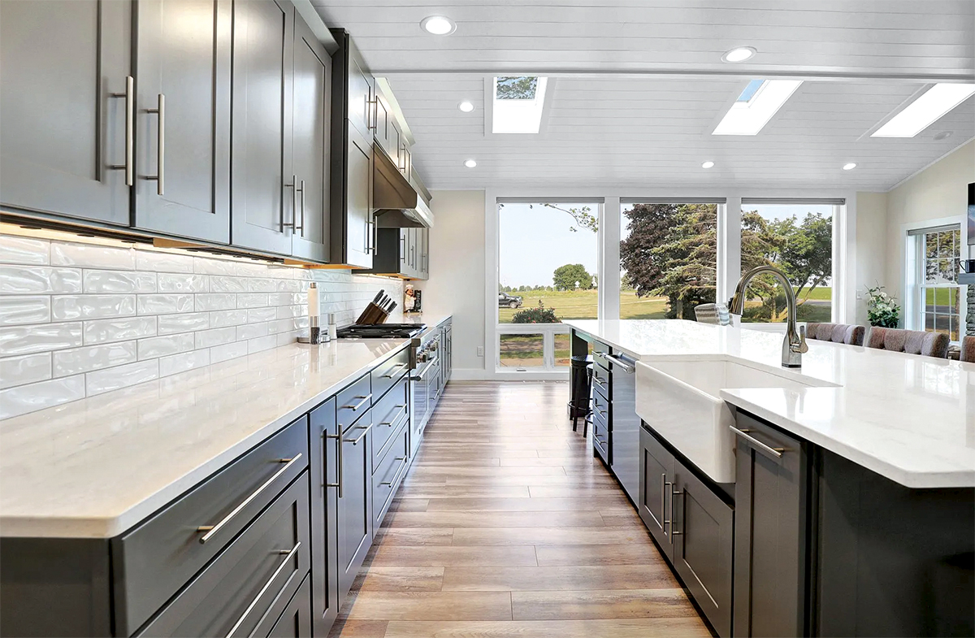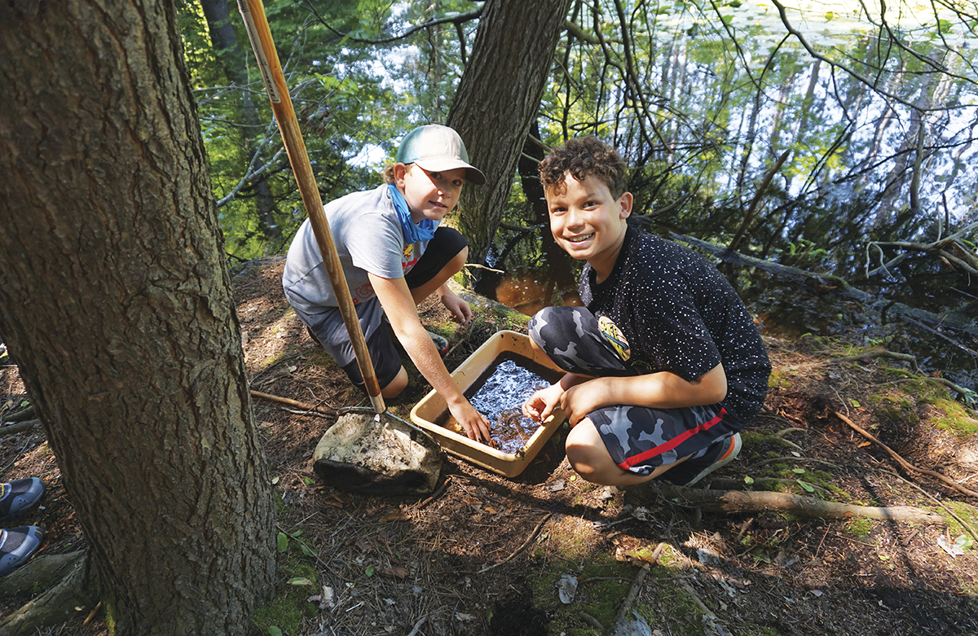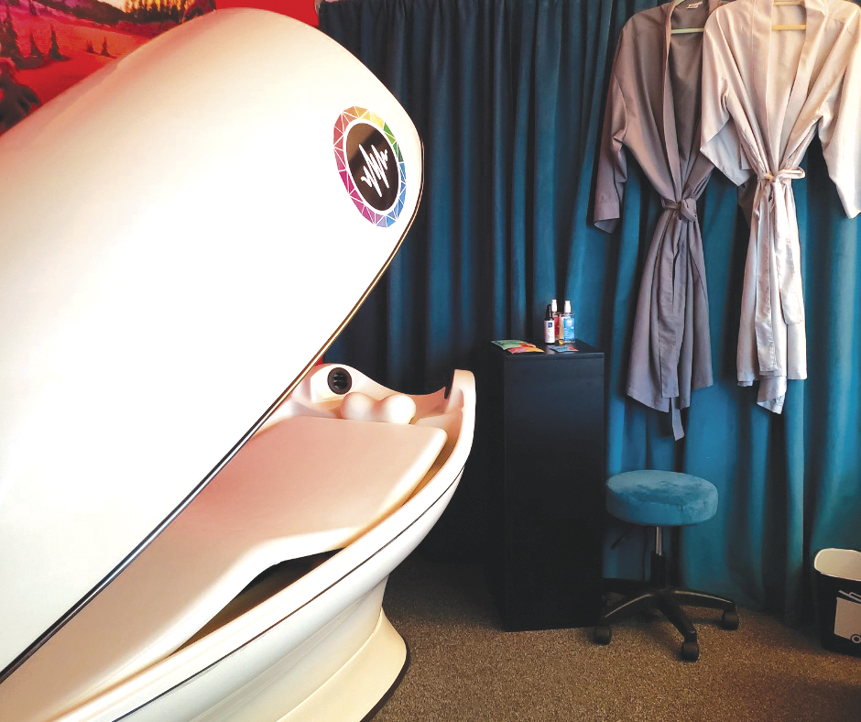WRITER | CANDIE CONAT
PHOTOS | WINDBORNE PHOTOGRAPHIC STUDIOS
It’s All About the Water
After 50 years, this home on East Grand Traverse Bay was ready for some attention. Blending the past with the present might have been a daunting task for a less experienced architect, but Bradley Wheeler was more than up for the challenge of renovating the home while also more than doubling its original size.
“We achieved the organic connection of the new addition to the existing original structure by combining the sculptural form of the exterior of the house with the function and progression of interior spaces. The result is a seamless intersection of old and new through the use of form and function working in harmony,” says Wheeler.
Subtle changes were made to the old home to gently blend it with the new sections, creating a fusion of the past and present. Rooflines, window placement, and other well-considered elements played a crucial role in achieving the stunning finished product.
This home boldly showcases its Modern Craftsman style with a nautical design. Through expert design choices such as the stone entrance wall with pillars and a dual swing-gate, a large circular driveway, and clean, well-defined lines, it blends perfectly with the sand and water that surround it.
The panoramic water view seen upon entering the foyer is the result of a new window and door wall on the north side of the home. Cognizant that the Bay was to be featured in the design, function is further improved as the openness extends the indoor living space to the outdoor patios, porches, kitchen, and exterior fireplaces.
Throughout the home, custom built-in cabinetry offers not only convenient storage but adds charm and character, perfectly fitting the needs and lifestyle of the homeowner.
Design features like white nickel gap wood paneling on high vaulted ceilings and exposed beams give this home a true lakefront cottage feel. Contrasting deep blue hues throughout the home serve as a reminder of the water just beyond the beach.
One of the homeowner’s requirements was to add plenty of room for entertaining. They were looking for space that was comfortable and inviting while also offering convenience of use. The result is a space that works impeccably for both an intimate gathering or a large, loud, fun-loving crowd.
In the living room, a large steel-faced fireplace offers warmth on cool mornings and is a perfect place to sit and reflect. The large, superbly equipped kitchen is just off the living room and includes a large island that invites guests to sit, chat, and enjoy a glass of wine. A butler’s pantry provides extra storage to keep things uncluttered while also adding space for party preparations.
In the master bedroom, a distinctive two-sided linear fireplace creates ambiance in both the master bedroom and the bathroom, making a quiet haven to end the day. Custom tile, a large step-in shower with rainmaker fixtures, and clean-lined cabinetry and fixtures give a sophisticated look.
The new second-floor game room sports a billiard table, foosball table, comfortable seating, and a bar with built-in beverage coolers. It’s connected to the outdoors by large glass windows and doors leading to a generously sized covered balcony that offers stunning sunset views. A spiral staircase connects the balcony to the ground level and a path to the water.
Inside living space flows seamlessly to the outdoors with a variety of gathering places. From covered porches on both levels to an outdoor fireplace, full outdoor kitchen, and brick paver paths leading to the beach, this is outdoor living at its finest.
Energy efficiency and environment-friendly best-practices were essential considerations with this home. Installation of various features not only serves to conserve energy but also dissipate the noise pollution from heavy traffic on the south side of the home.
Stormwater runoff from the roof is diverted and captured in onsite retention areas to prevent any contamination of the Bay. Building materials, from framing lumber to surface finishes and all things in between, were carefully selected to create a healthy living environment.
It is obvious that in the evolution of this waterfront home, Bradley Wheeler and his expert team spared no detail in helping to bring the homeowner’s dreams to fruition. Their expert craftsmanship and the final result is a breathtaking blend of the past and the present.
Stylistic Choices and Finishes
As the decorator on this project, Wendy Buhr, owner of Ella’s in downtown Traverse City, considered every aspect of design in this home. From exterior finishes to both hard and soft elements in the interior, Buhr worked directly with Wheeler and his team to create inspired designs that would be both unique and functional. She strives to create distinctive designs, not something that can be picked up in any retail store.
On the exterior, she selected classic colors that would align with the chosen nautical design but would also help the home blend into the surroundings. Two shades of blue with classic white trim were the ideal combination. The home seems to melt into the blue sky and water behind it. The front door highlights the homeowner’s favorite color, and as Buhr puts it, “is intended to give a hint of what visitors will find inside.”
Between Buhr and the homeowners, many items were reclaimed from antique stores and flea markets and subsequently transformed into works of art. From the 1920s-vintage boat oars to the use of old boat propellers found in Rhode Island by the homeowners and three old life-saving rings found by Buhr, she was able to further develop a unique nautical feel throughout the home. The creation of steel shadow boxes to frame some of the items resulted in an interesting collection of exclusive pieces throughout the house.
One of Buhr’s favorite pieces curated for the project is a stunning hand-dyed, indigo rug that measures 14 x 14 feet, located in the main living room. The rug is a rare find, made by tribal artists in Morocco in limited quantities. “The rug is not vintage, it’s new, but only a small number were made and by very special people. It is likely a once-in-a-lifetime find and is exquisite in color but also in craftsmanship,” she says.
Working with homeowners who were willing to experiment with exciting decorating ideas, inside and out, along with watching an older, very dark-looking 1970s home transformed into something bright and new, instead of tearing it down, held the most appeal to Buhr. “I know they will cherish the home for many years to come and will make so many memories entertaining family and friends there. The design is so ageless; they will likely not want (or need) to remodel again for 20-plus years.”
Wendy Buhr
Ella’s Interiors
209 E Front St., Traverse City MI 49684
(231) 947-9401 l SwingByEllas.com


