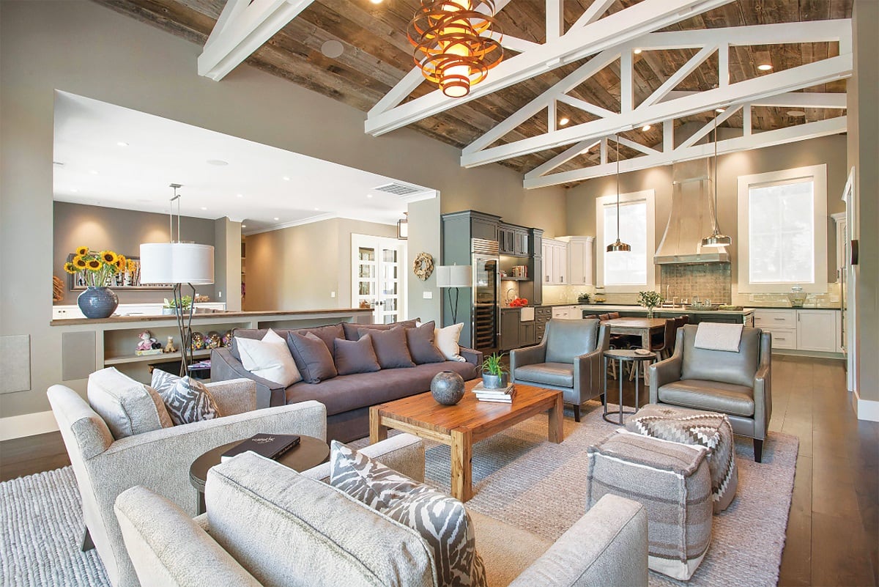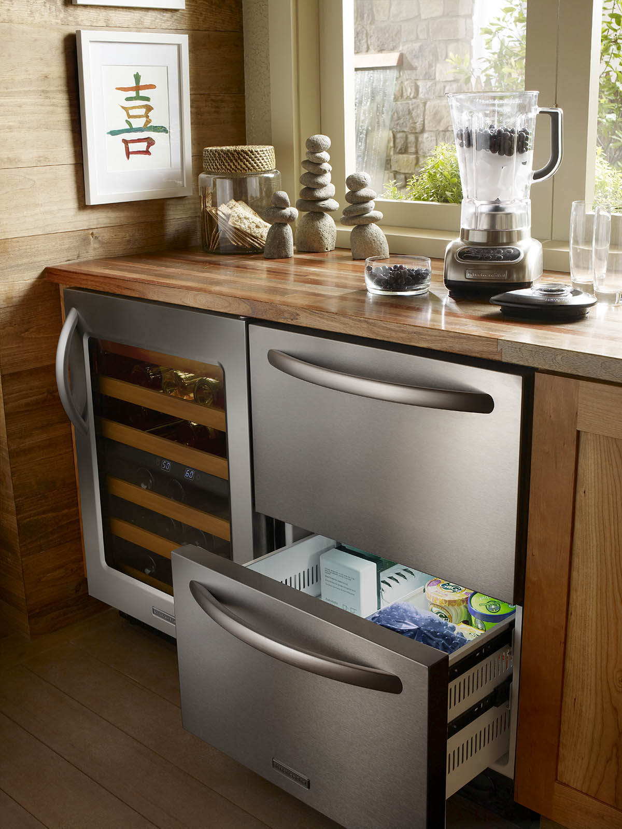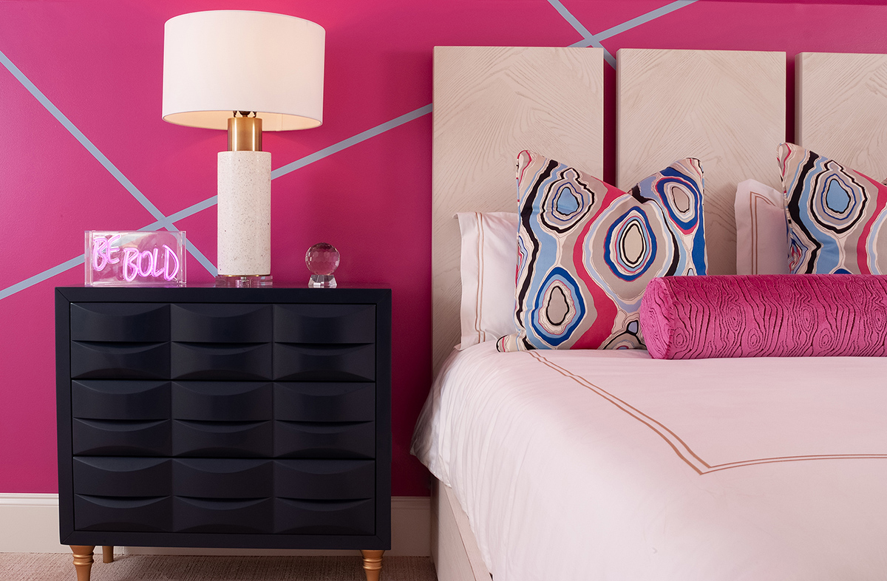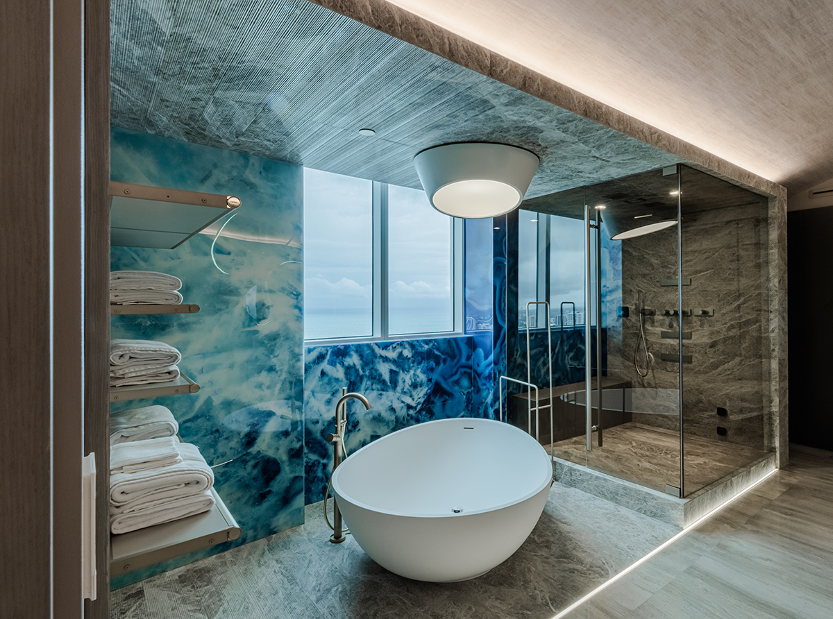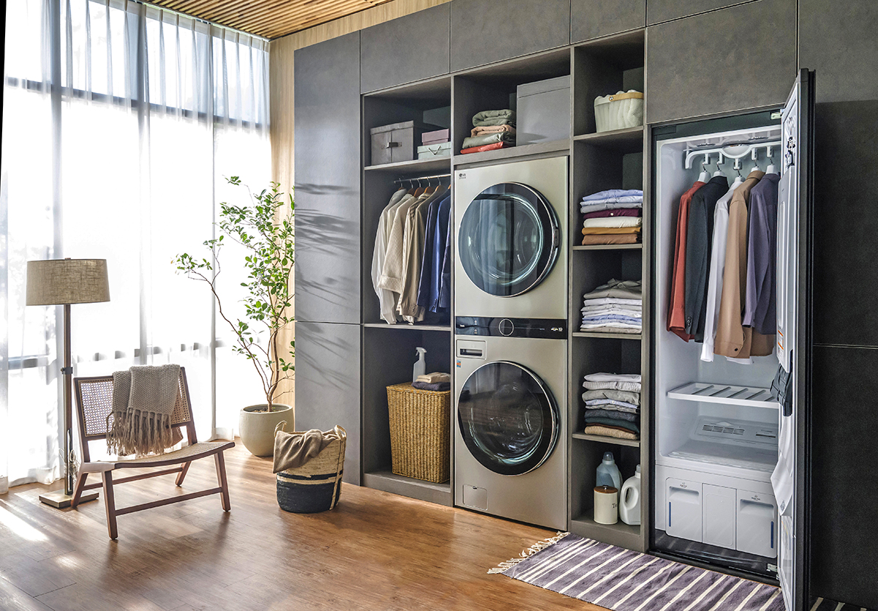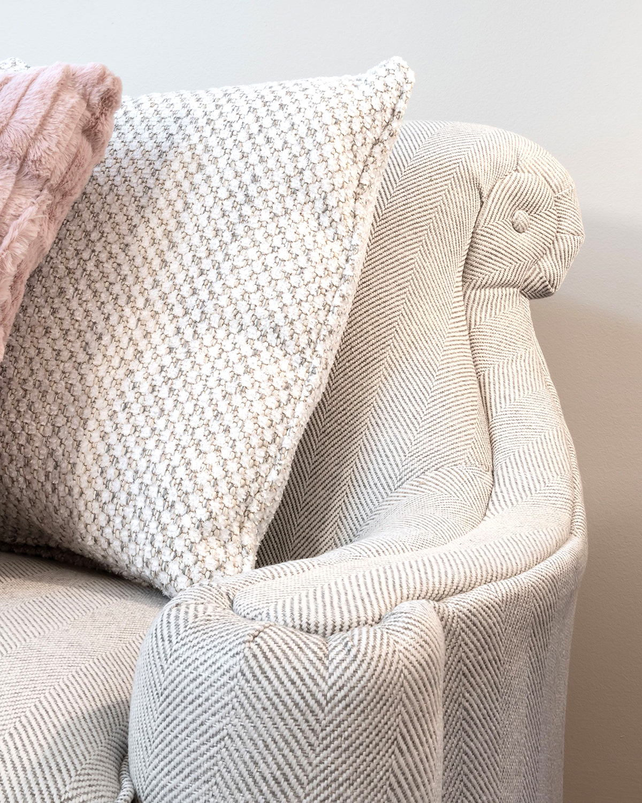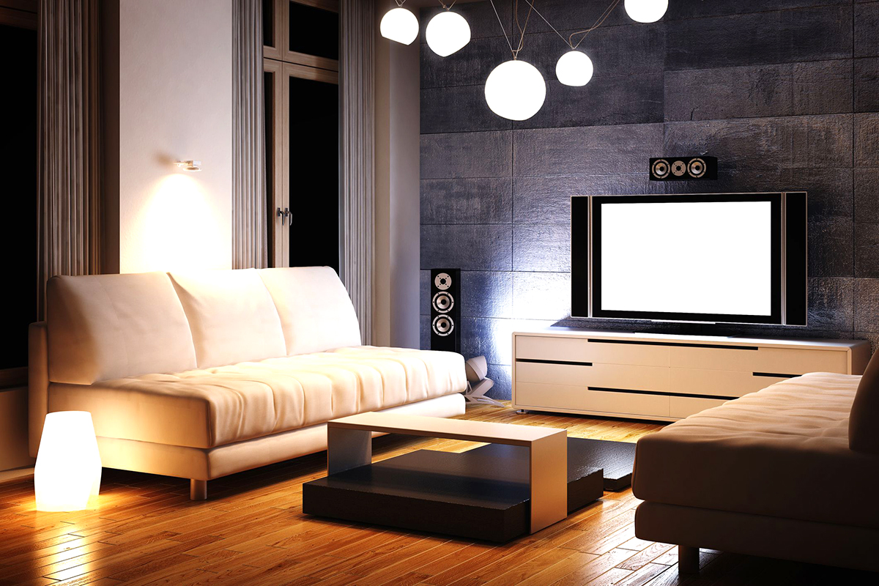WRITER | ELIZABETH JERORE, ASID
Americans are immersed in an exciting “farm to table” movement. We are getting back in touch with how and where our food is grown and prepared. With this movement comes an emerging communal spirit surrounding our dining events. We wish to enjoy our family and guests while preparing a meal. Festivities often include guests and family members joining in the preparation.
To accommodate this trend, we see both new construction and renovation plans that eliminate walls between kitchens, dining rooms, and living rooms. We often find long banks of windows installed to “bring in nature.” While these expansive open spaces are breathtakingly beautiful, they also require special consideration and planning to ensure good function and a comfortable, livable environment. Here are just a few observations and tips.
SENSE OF “COZY”
We love the open space but don’t like the echo, and still feel the need for an intimate “cozy” environment.
Proper placement of furniture will create the sense of several intimate spaces within the greater room. The dining room table and a chandelier typically define the “dining room.” A statement area rug could serve as the element that defines the “living room.”
Tip: To control echo, introduce textiles such as area rugs, drapery panels, and upholstered furniture to dampen the echo of an open floor plan. Wallcoverings and wall boards that control sound are also available.
SOUND
We forget that sound travels easily in an open space. Multiple occupants may be using noise-producing electronics at the same time in the same space. The living room TV may be tuned to a sports channel while the tablet in the kitchen is tuned to a cooking show.
Tip: One solution is to provide noise-canceling wireless headsets.
GO WITH THE FLOW
To maintain the long sight lines, consider selecting a single floor covering to serve the entire space. The trend is toward lighter, wider planked woods that have a wire-brushed or hand-scraped texture. Today’s advanced hardened oil and wax finishes provide a beautiful, natural matte appearance. It is a very forgiving surface and easy to spot repair without sanding the entire floor.
Tip: Use low-contrast colors from the same family on walls and flooring to maintain the open, cohesive visual flow.
ENTERTAINING
Consider the “kitchen mess.” Many of us clean as we cook. Many of us do not. But most agree that they don’t want to see dirty pans while dining. A typical solution is to raise the island or peninsula counter to bar height in order to hide the mess. This is effective but also closes the space down a bit.
Tip: A large single-basin sink will accommodate and hide the mess from the dining table.
LIGHTING DESIGN
Good lighting design involves layers: general lighting (recessed cans in the ceiling), task lighting (table lamps for reading, under-cabinet lighting), and accent lighting (spotlights illuminating art or lights above cabinetry).
With open floor plans and large banks of windows, it is necessary to “float” the furniture away from the walls toward the center of the room. Bringing electrical outlets to the table lamps is often overlooked in planning.
Tip: It is a good idea to arrange your furniture on paper to establish a good location to hide a floor outlet under the sofa. To charge electronic devices, strategically place electrical outlets that have integrated USB ports.
PRIVACY AND SUN DAMAGE
Window shades serve primarily as light control to protect the interior of your home and belongings from the damage of UV rays. They also provide privacy and a degree of sound dampening. We find that, even in the most private of settings, most people do not like to look at a dark window at night as it creates a sense of Unease. (Who is in the woods peeking at me?) Window coverings are often overlooked in the planning stages of a project.
Tip: Include a budget for window coverings; at the very least, provide for the critical windows. Finally, consider hiring a professional interior designer. You may employ a professional designer by purchasing a block of time.


