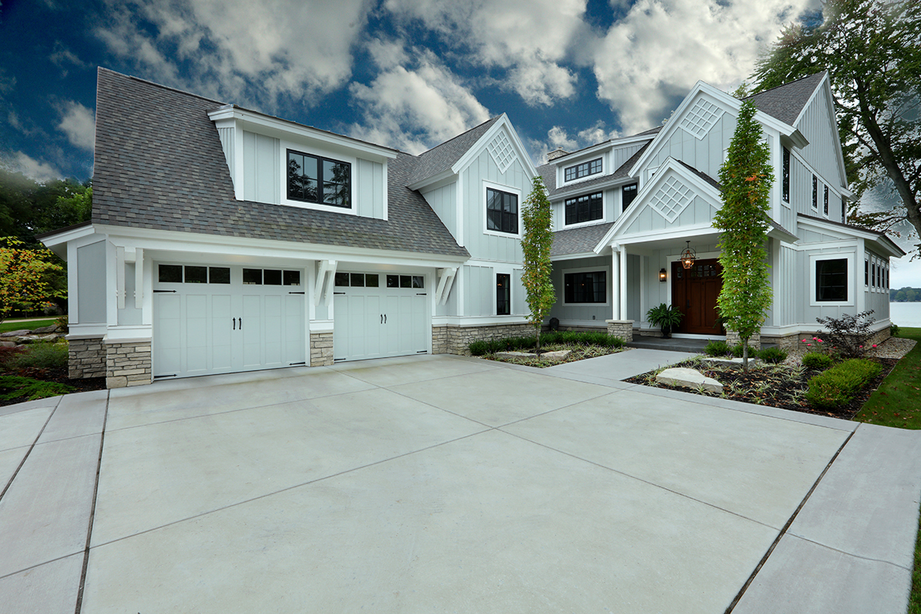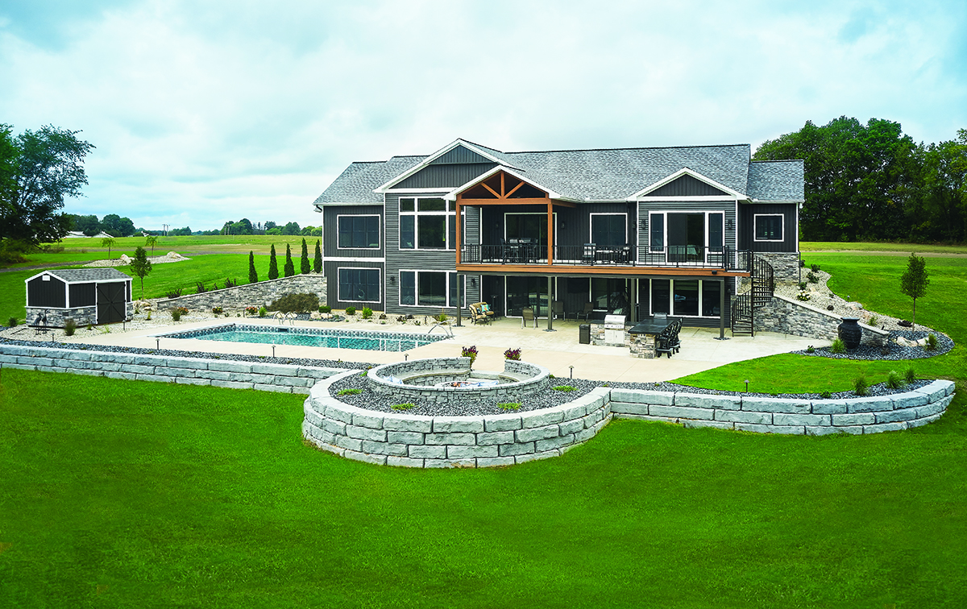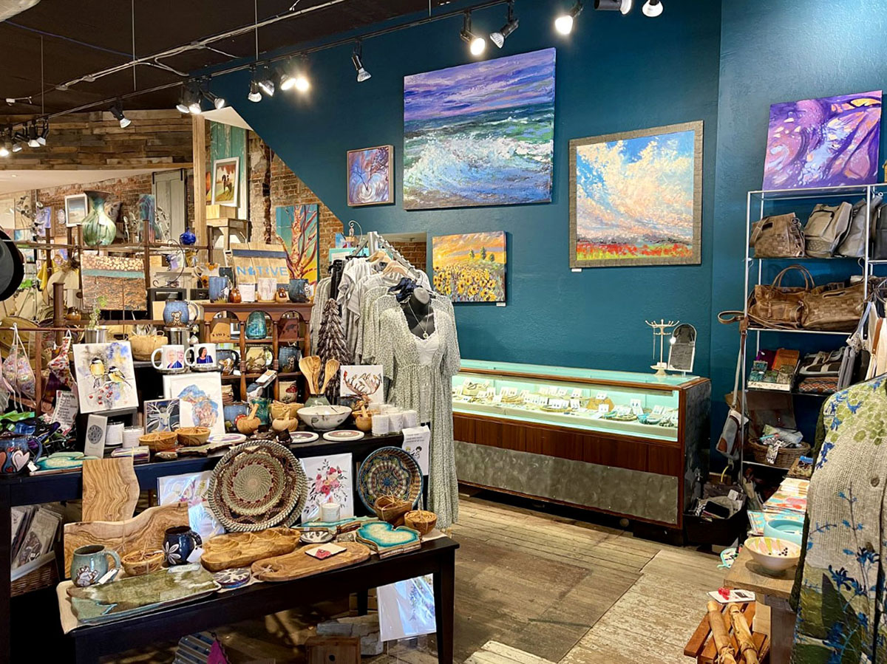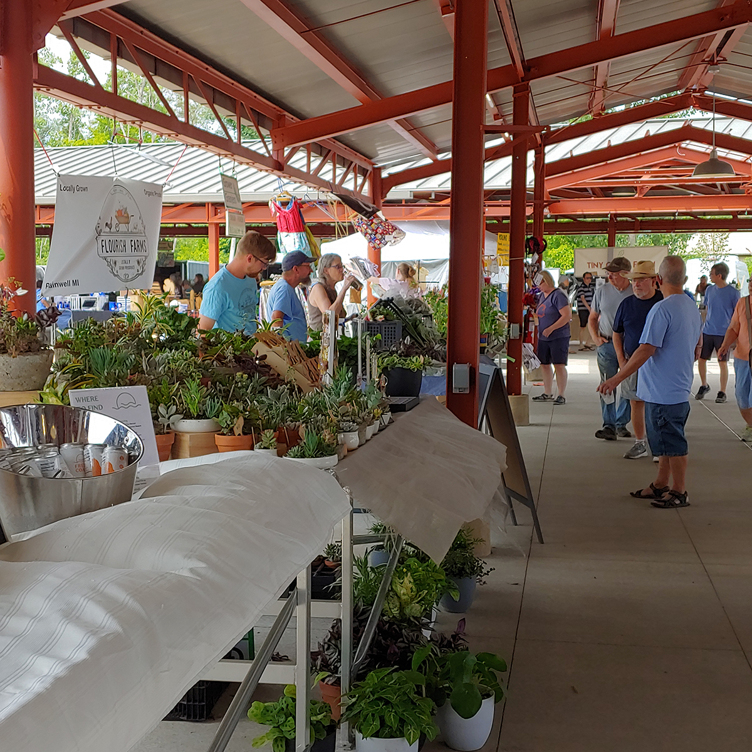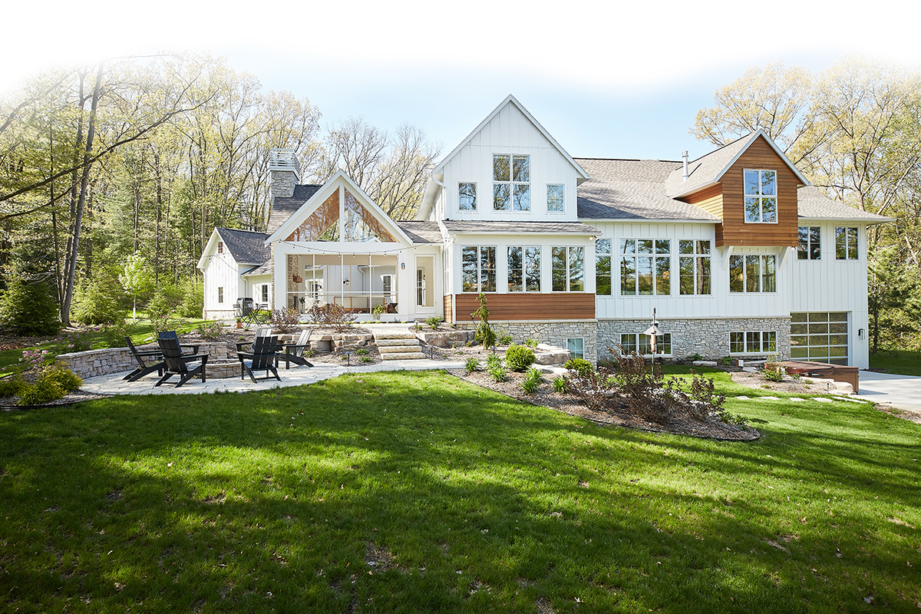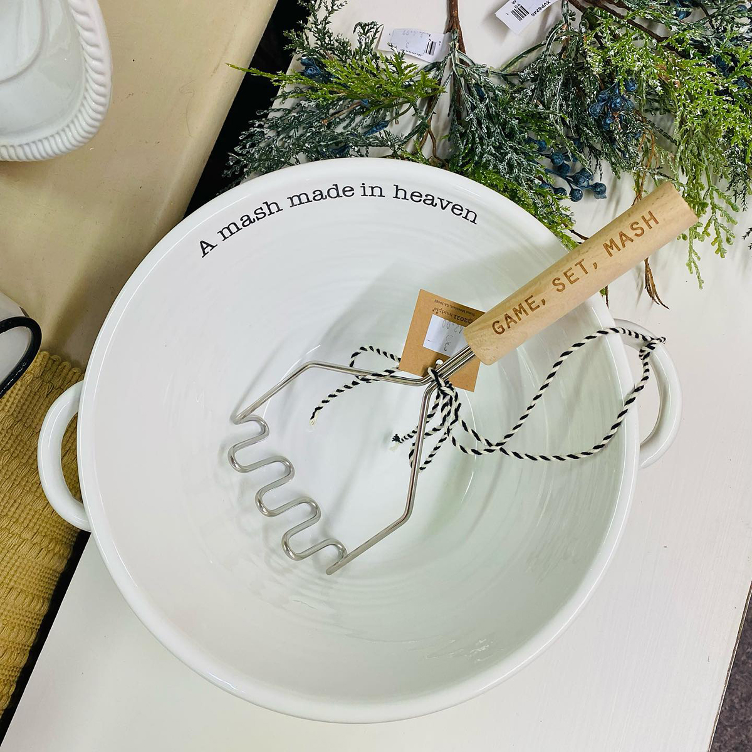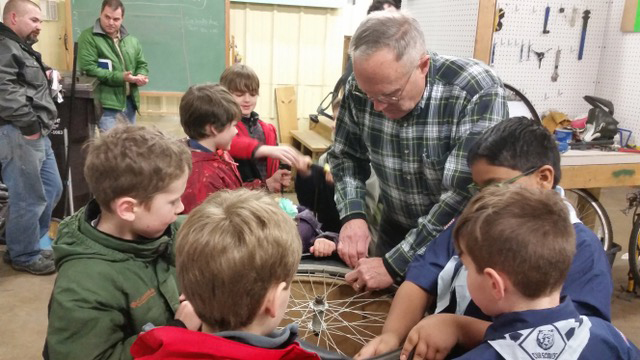WRITER | KIM HYTINEN
PHOTOS | VISBEEN ARCHITECTS, INC.
Austin Lake is home to some good fishing. It’s a 1,100-acre, shallow, natural lake celebrated for its largemouth bass, yellow perch, and northern pike. Folks also come for summertime canoeing and boating, but the LaPines brought their family to the lake and decided to stay. Craig and Janet LaPine chose a half-acre lot right on the water for their 4,000-square-foot eclectic shingle-style house. The finished apartment above the garage adds almost another 800 square feet of livable space.
The LaPines knew right away that Bruce Sperling was the builder for their forever home. Having met 30 years ago over a shared love of fast boats, he and Craig became lifelong friends.
Wayne Visbeen of Visbeen Architects, Inc. created the plans for the three-bedroom, four-bathroom custom home. The LaPines wanted privacy, plenty of room for large family gatherings, and a design that would meld the outdoors with the indoors. Visbeen sketched the plans in person, capturing the essence of their dreams in a single, interactive visit. The greatest challenge was how to design and position a house of this size while keeping everything proportional on a long, narrow elevation. It’s a scenario that allowed Visbeen’s talents to shine.
“It’s a lot of house, and we didn’t want it to appear overwhelming,” said Visbeen. The differing heights of the house and garage bring the project down to scale. He also repeated certain aesthetic elements such as trellis on all the gables, and a square turned at a 90-degree angle on the peaks throughout the exterior to create a cohesive, attractive look.
Once the blueprints were complete, Sperling took over. “This home was a project from the start,” he said. “It was a tight fit, and we had to raise the ground four feet because of the water table. The house came in just under the height restrictions, too. There are a lot of steep rooflines for privacy and to counteract some of the winds coming off the lake.”
LaPine, an electrical and computer engineer by trade, lent his talents by handling all of the electrical work that would normally have been subcontracted out.
Inside, rooms flow effortlessly without being an open concept. Each guest bedroom fits a queen bed, two nightstands, and a reading chair. The master suite is extravagant, with a balcony, elegant bathroom, and a closet with a vestibule to allow for dressing without having to re-enter the bedroom.
The kitchen features extra cabinetry to showcase Janet’s many collections, and the large window over the sink faces a special patio called the Lake Room, which opens completely to bar-top seating on the opposite side. With gorgeous views of the lake, this patio is an indoor-outdoor space with heat and Phantom® screens that allow for three-season enjoyment. The family room extends on each side of the Lake Room and also opens to the outdoors.
Both Visbeen and Sperling credit Janet with being instrumental in the design of the house as well as its interior finishes. From the crisscross brass inserts from the UK to the curved corners wrapped in tall wainscoting that soften the edges of a narrow passageway to the lamps and other décor, she brought it all together.
“We wanted casual elegance,” said Janet, whose style is classic vintage with a taste of bohemian. “I collect what I love – expensive and cheap – and keep my things around me forever.” She loves her 1990s Henredon sofa so much that it has been recovered four times. “I decorate with my grandmother’s silver and a World Market pillow! The only criteria are that I have to love it and be able to use it.”
Another exquisite detail are the zellige, handcrafted ceramic tiles made from nonrefined Moroccan clay. “The enameled pieces are cut into endless tile shapes and sizes,” she said. “Each is characterized by variations of tone, shine, flatness, transparency, and depth of the glazing as well as a surface texture with irregularities. Each tile is unique.”
The home does not have a formal dining room. Instead, the foyer was designed to be a flex-space that normally functions as a large entryway to display art, collections, and a grand piano. When desired, it can accommodate three large tables with ten seats each and 15 grandchildren on the bench in the mudroom.
Keeping family traditions alive from generation to generation is of utmost importance to the LaPines. They host large family gatherings throughout the year and holiday parties with 50 or more people, but they didn’t want space designated for dining full of furniture they wouldn’t regularly use. The flex space is perfect for their needs. It also features a specially designed “guitar bar” because Craig loves music, which is one reason there are two family rooms — one for Janet’s quiet reading time and the other for Craig’s music.
“I didn’t want Craig to have a man cave because then I would never see him,” she joked. The couple met when Janet owned a restaurant in Paw Paw, and Craig was a regular customer. “He used to come in and flirt with all the waitresses — not knowing the owner thought he was the cutest thing walking!” Twenty-eight years later, they are enjoying the fruits of their labor in their lakeside home in Portage, which happens to be the perfect central location for all their family and friends to visit. For them, that’s what life is all about.
Sperling Construction
(630) 669-7472


