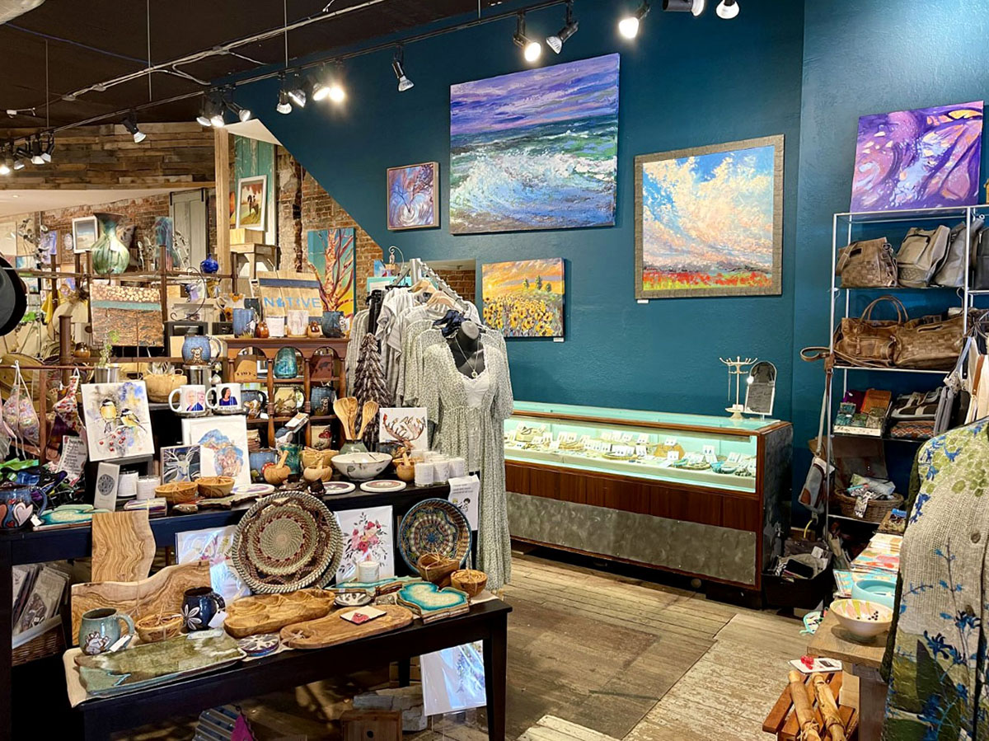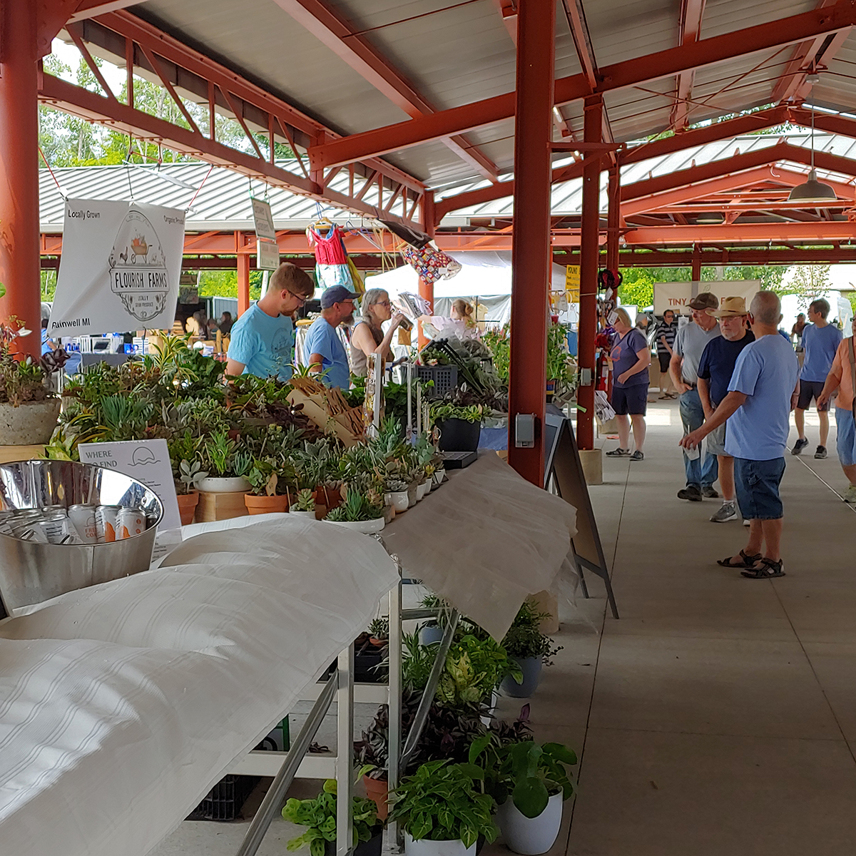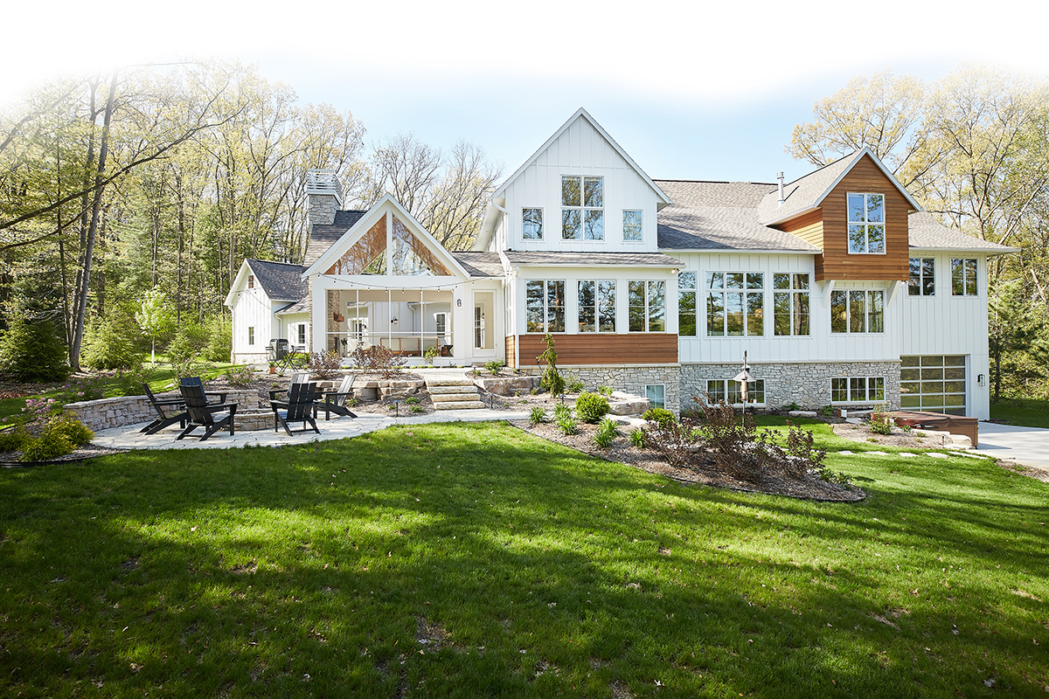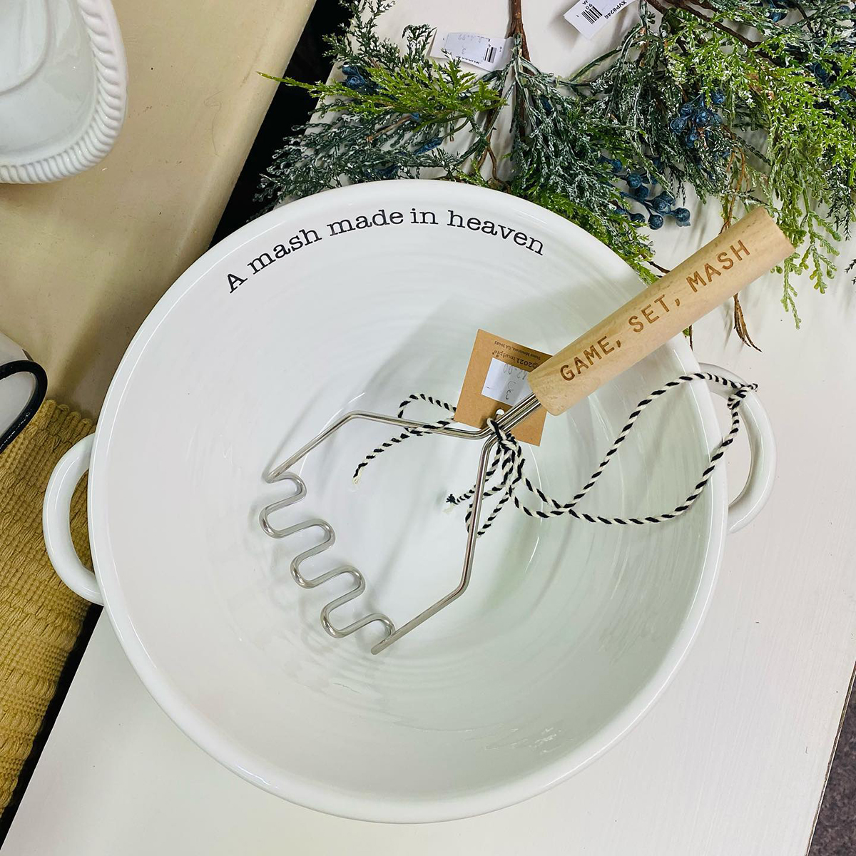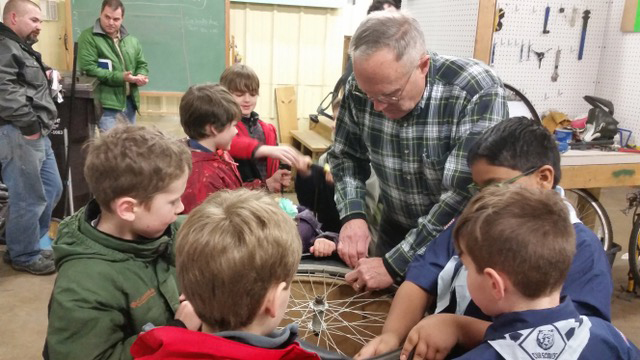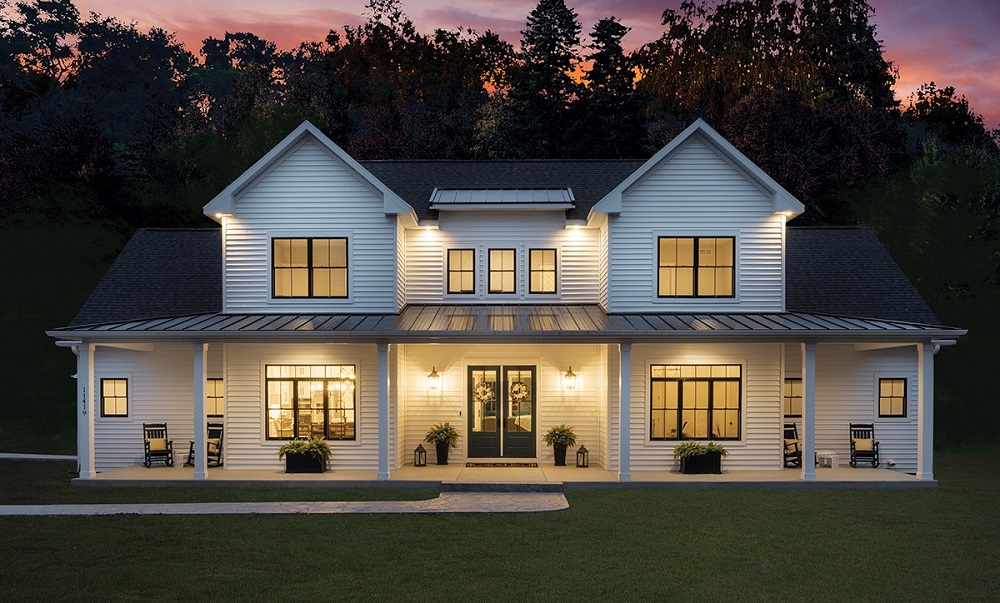WRITER | RACHEL WHITE
PHOTO | ASHLEY AVILA PHOTOGRAPHY
Regional Feature: Wishing on Stars
Magnuson Build & Design has a simple philosophy: Listen to the dreams of the homeowner and make those dreams a reality. When Chantal and Joe Leduc bought their property on more than 30 acres, they had no shortage of dreams and the award-winning home they built from that vision speaks for itself. It’s a peaceful haven that also exudes hospitality, built for both quiet strolls down to the pond and rowdy barbeque pool parties.
“Eric [Magnuson] found everything that I asked for,” Chantal says. “I’d been going to the Parade of Homes for years and loved Jim Roberts homes.” Roberts was Magnuson’s stepfather. Magnuson worked for him for over 20 years until he passed away, when Magnuson picked up the reins and continued his legacy of exceptional service and homebuilding. The Leducs, specifically Chantal, were very hands-on in the design and build process and their wish list was comprehensive.
The Modern Craftsman style home has just over 4,700 square feet with three bedrooms and three-and-a-half baths. There’s a spacious three-car garage to store cars and all the toys. The siding is a mix of horizontal and board-and-batten with an emphasis on natural materials, featuring stacked stone and unique wood detail in the gables all echoed over the front door, garage and deck. Additionally, decorative exposed beams and built-ins were key details that make the home look distinctive.
It was essential to the Leducs and Magnuson that you could see the picturesque pond, pool, surrounding forest and herd of deer that visit from every room, so large windows were placed throughout. “We wanted to make sure that there was a good view from everywhere,” Chantal says. As an added bonus, the windows allow natural light to flow through the space making it welcoming and bright.
Outdoor living is vital to the Leducs, and no detail was overlooked. The couple loves to entertain friends and family, and their welcoming home is perfect for get-togethers. The covered deck overlooking the pond wraps around from the main living area to the bedroom, with a staircase spiraling down to the pool level, allowing access to the outside from everywhere. There is an outdoor kitchen with a high-top table for dinners al fresco. The circular firepit is dazzling, surrounded by built-in seating for a dozen ensuring that time spent outdoors is enjoyable. Both the grill area and fireplace repeat the gorgeous stacked stone element in other areas of the home. The pool is great for a cooling dip — Joe swims laps every day in the summer — and even has a small poolhouse that was retrofitted to match the house. “The backyard is my favorite part of the house,” Joe says.
Entering the front door, it is immediately evident that this is not a cookie-cutter home. The hexagonal tile flooring in the entryway spills seamlessly into the warm wood plank flooring throughout. Open spaces inside were a must, so the kitchen-dining-living area is open concept but stays warm with cream-colored custom cabinetry in the kitchen. Quartz countertops with a mitered edge ground the space while matching tile completes the backsplash. A wood two-tiered island allows the Leducs to use the area for preparation and serving, with open shelving at the end for a beautiful display.
Exposed wood headers provide a unique design element over each door. This is the Leduc’s forever home, so wide hallways ensure that whatever needs may arise, they are prepared. The stacked stone surrounds the gas fireplace and soars to the ceiling, flanked by built-in shelving. A wrought-iron and wood staircase leads to a welcoming guest suite on the walk-out lower level with a bedroom, bathroom and kitchen. But when everyone goes home, Chantal’s cherished time is snuggling on the couch in front of the fireplace.
The mudroom is for the Leduc’s four-legged friends. The tile floors are easy to keep clean and weatherproof. The hooks can hang coats but are also perfect for leashes. The piece de resistance is a custom dog-washing station for furry bathtime.
The primary bedroom suite is spacious and stunning, with a walkout deck, and a Pinterest-worthy walk-in closet keeping everything organized, including a passage from the closet to the laundry area. The bathroom has one of those special elements that made this home a 2022 Parade of Homes People’s Choice winner. The graphite-hued tile in the shower with multiple shower heads and jetted tub surround are stunning, with fan-shaped tile detail. In her research, Leduc had come across a ceiling covered in sparkling, lit-up stars. Magnuson made it happen above the tub, so Chantal can soak in her bubbles, staring up at the stars that occasionally shoot across the ceiling. Fortunately, the Leducs don’t have to make any more wishes when it comes to their home — Magnuson already made them all come true.





