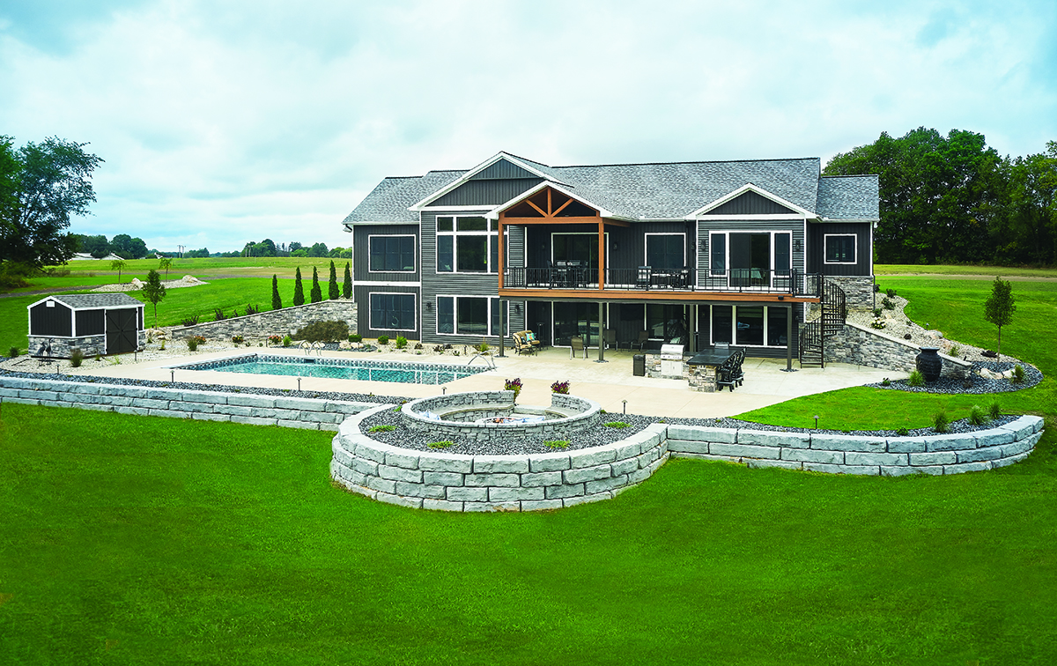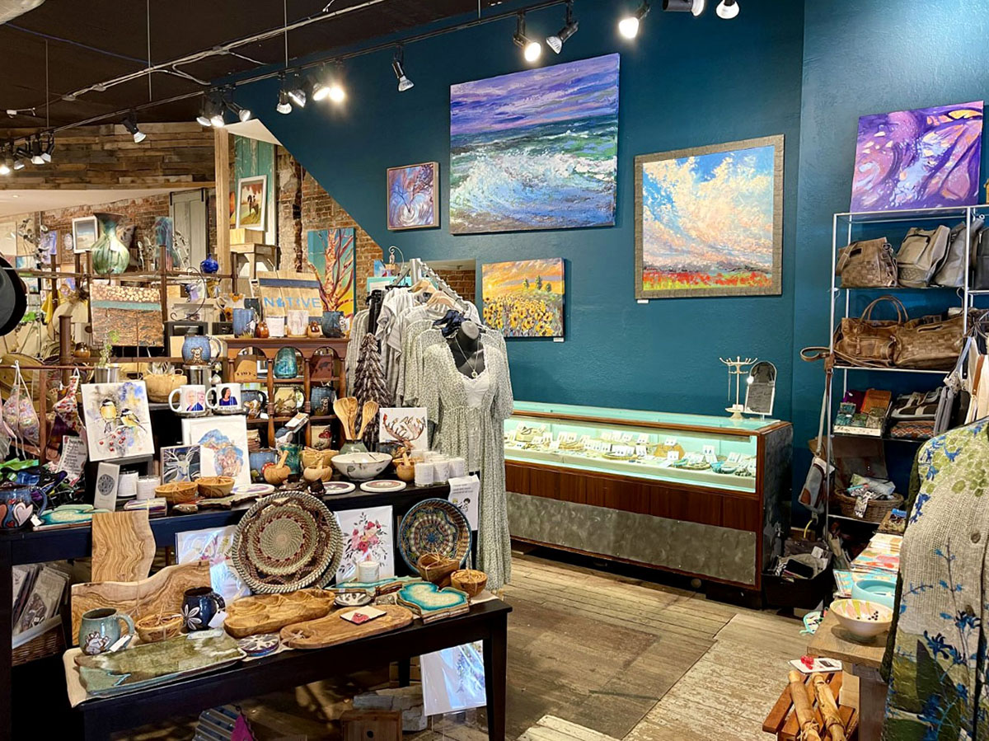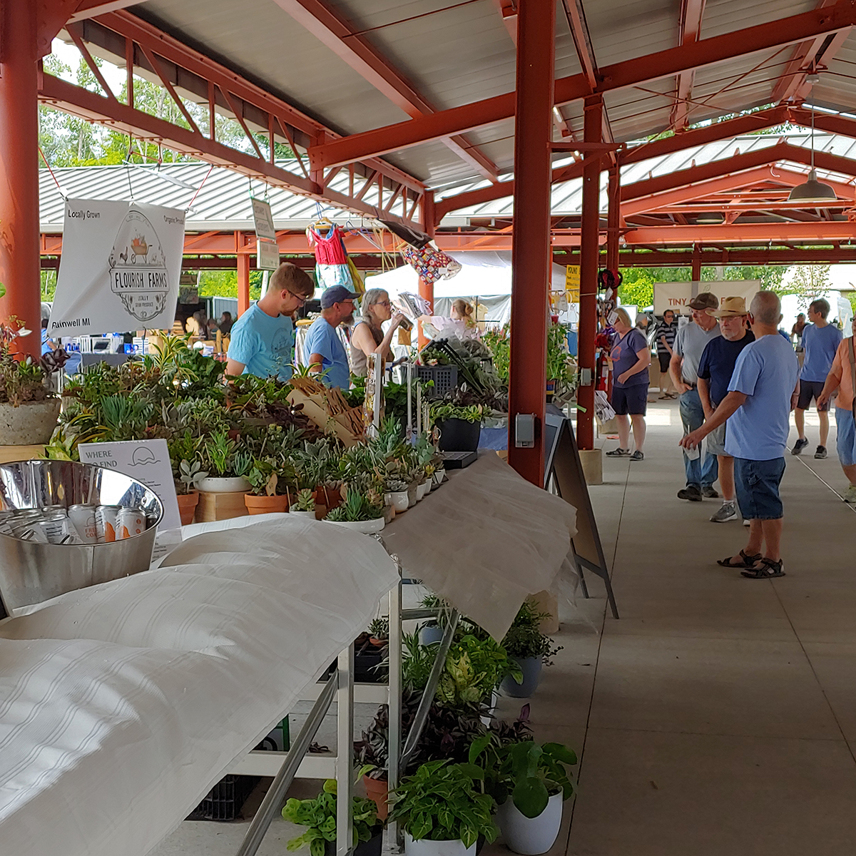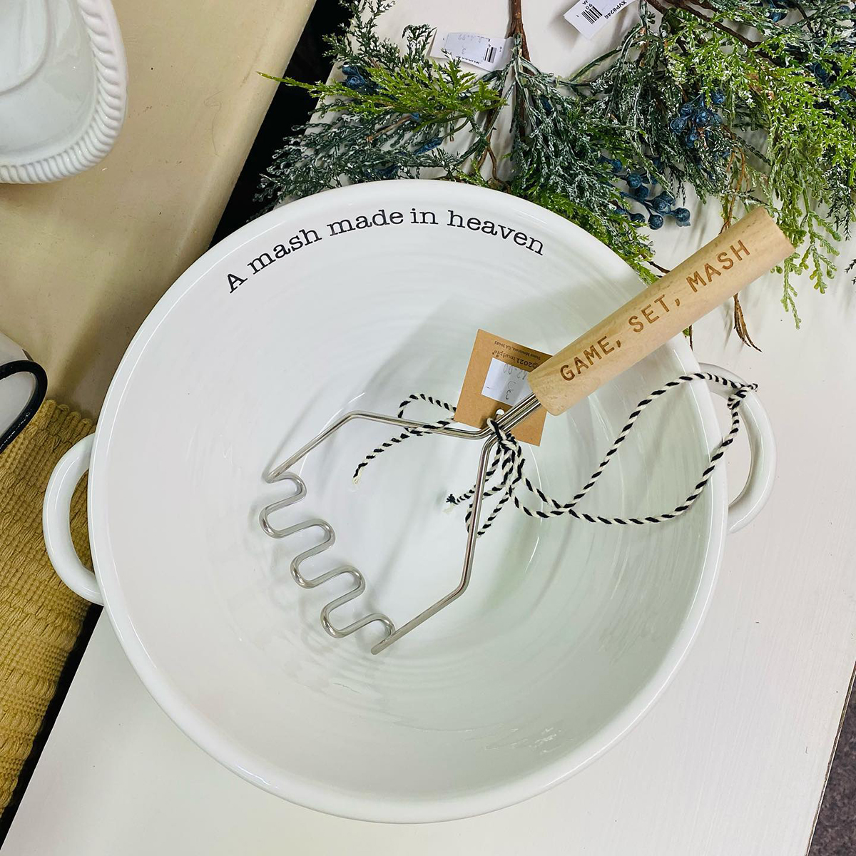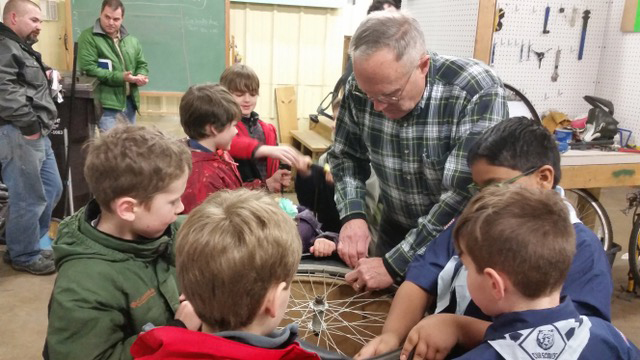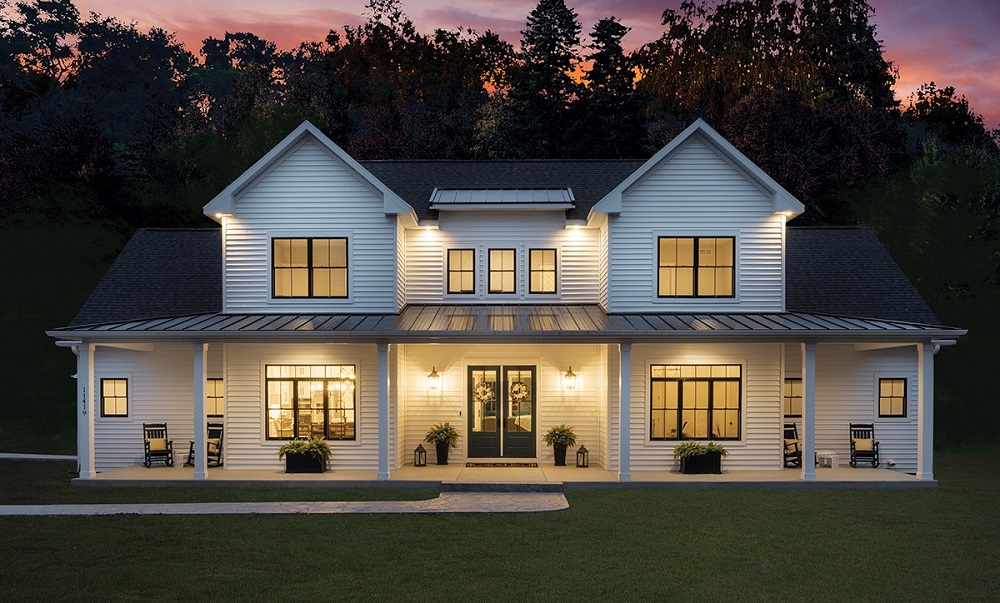WRITER | MARY ROSE KULCZAK
PHOTO | ASHLEY AVILA PHOTOGRAPHY
Lake living. What could be more appealing to a large family of six than room to roam with a waterfront view? One Michigan family found their ideal location in the Barrington Shores community on Duck Lake. They chose the spot to build a Modern Farmhouse, with all the amenities that matched their desire for indoor and outdoor living.
The six-bedroom, four-and-a-half-bath house provides over 4,000 square feet of room for the owners and their four children. It was designed by Visbeen Architects and constructed by AVB. The homeowners had a few particular items on their wish list, according to Greg Dobson of AVB. “They wanted a primary suite, a large screened-in porch, and an indoor basketball/play area for the kids,” Dobson said. “The house was designed for their lifestyle.”
The exterior of the home is a nod to the Modern Farmhouse style. The roofline features many steep gables that highlight the different wings of the home. The facade includes an interesting mix of natural cedar in a horizontal siding, paired with white vertical Hardiplank® board and batten panels and a stone wrap around the foundation. The mix of materials gives a rustic look that blends well with the wooded setting on the lake.
Visitors are welcomed into the home by a foyer that leads to the living area, with vaulted ceilings clad in tongue and groove cedar and expansive views of the lake from the casement windows. This living space unites the kitchen to the right and the smaller, more intimate den to the left. The soaring grey stone fireplace with rustic mantel can be enjoyed from both the living area and the cozy seating area in the den.
The kitchen pays homage to the Mid-Century Modern style, with white cabinetry mixed with warm wood flat-faced cabinets and chrome pulls. Both the refrigerator and hood over the range are wrapped in the same cabinetry for a cohesive design. The wood-wrapped island features a marble countertop illuminated by three large black pendant fixtures. It allows seating for the family’s four children.
The kitchen also features beverage stations for the needs of guests and family alike. The wine bar offers a refrigerator for chilling bottles and shelving and storage for glasses. The coffee bar houses a Miele espresso maker, along with a separate mini refrigerator for creamers. Mugs are easily accessible thanks to custom shelving and cabinetry.
Nearby, the dining area is surrounded by windows on three sides and houses a table with seating for eight, where the family can enjoy the views of the lake. A pair of bronze chandeliers over the table makes a bold statement while allowing for unobstructed views.
The screened porch is also on the main floor and bridges the gap between indoor living and outdoor adventure. A stone fireplace warms the space on cooler days.
The home’s private spaces are accessed from the grand staircase, with the primary bedroom separate from the children’s bedrooms. “The stairway is interesting in that it was designed with space for an office and for play on the stairwell,” Dobson said. “The house is stretched with the primary bedroom raised half a floor over the main level.”
The spacious primary suite is painted in soft blush, providing the room with the warm glow of a lakeside sunset. A seating area offers the perfect spot to enjoy a sip of coffee while soaking in the views of the backyard and beyond.
The en suite bathroom features a floating vanity with two sinks and three bronze-rimmed mirrors flanked by matching bronze light fixtures. The floors are covered in a distinctive herringbone tile, with coordinating tiles leading into the walk-in shower. A free-standing tub rests in the corner.
Situated just below the primary suite on the lower level is a unique sport court, perfect for the active family. It features a half-court basketball area and an overhead garage door that opens to the back yard, making it the ideal spot to store off-season boats, athletic equipment, and outdoor gear.
The lower level also features a private guest suite, along with an impressive living space. A kitchenette with stainless steel refrigerator, prep space, and sink makes this area ideal for entertaining. A peninsula offers counter-height seating, while the adjoining live-edge wood table provides a unique space to sit and snack.
The outdoors and backyard patio with a hot tub are just steps away. A separate terrace can be accessed through the sun porch. The family can sit in the cozy space, surrounded by a stone retaining wall that encircles a firepit and Adirondack chairs, making this the place to be on family s’mores nights.
Visbeen Interiors describes this home as a blend of “the recent revival of Mid-Century aesthetics with the timelessness of a Country Farmhouse.”
Indoors or out, this Michigan family is certain to enjoy their memorable lakeside home for many years to come.
BIO
AVB Team
Our story began in 1981, when a developer and carpenter met in Kalamazoo. Daryl Rynd was known for his focus on quality construction and his attention to detail. Developer Joe Gesmundo was devoted to creating best-in-class residential and mixed-use communities that integrated with nature.
Together, their talents and shared commitment to exceed clients’ expectations has led to over 40 years of building exceptional custom homes in Southwest Michigan.
Today, AVB’s commitment to delivering custom homes of the highest possible caliber remains stronger than ever. The AVB team is tailored to create an enjoyable homeowner experience, offering expertise in site planning, design, budgeting, interior design, and energy efficiency. The founders continue to inspire the entire AVB team to build something better every day.
That commitment to building something better can also be seen in their support of the community. The AVB team is active in and financially supportive of various Kalamazoo-area nonprofits, with employees serving on the boards of 16 nonprofit organizations. Their commitment to giving back isn’t just focused on the community. They are also determined to build environmentally friendly homes and businesses. Several staff members have earned LEED® AP status. They create sustainable, Energy Star, Green Built, and HERS-rated and -certified homes, and focus on minimally intrusive site staging.
4200 W Centre Avenue, Portage MI 49024






