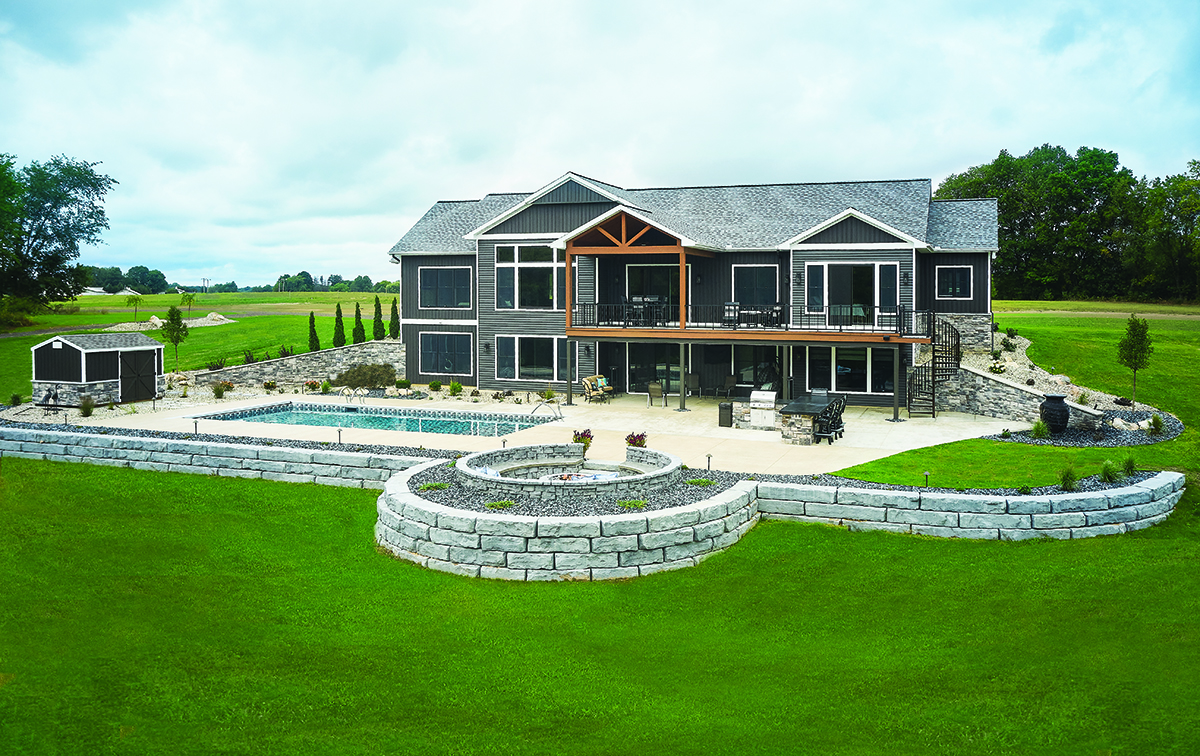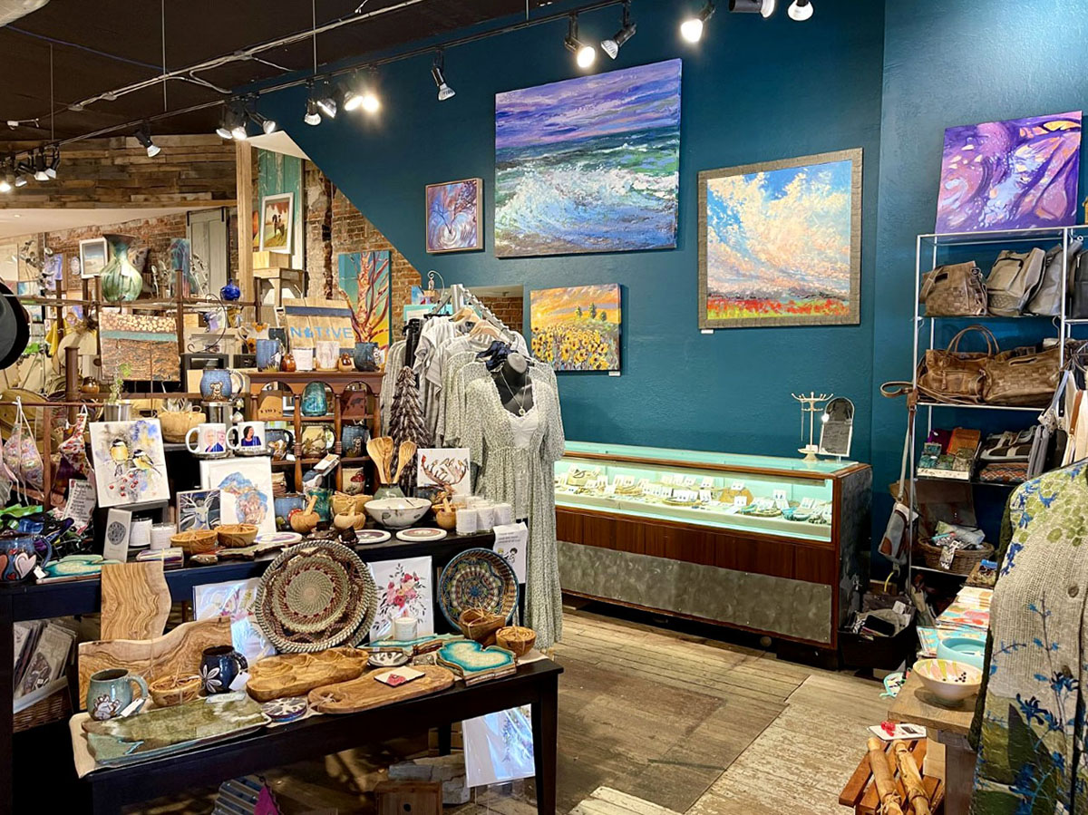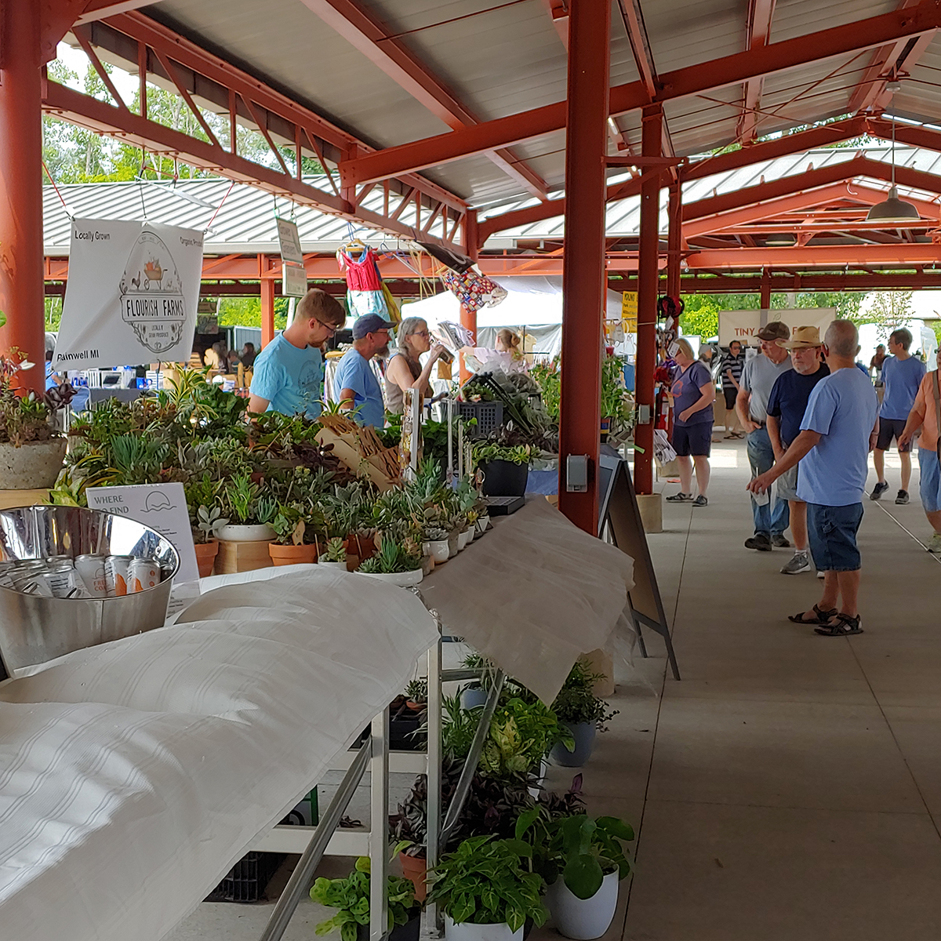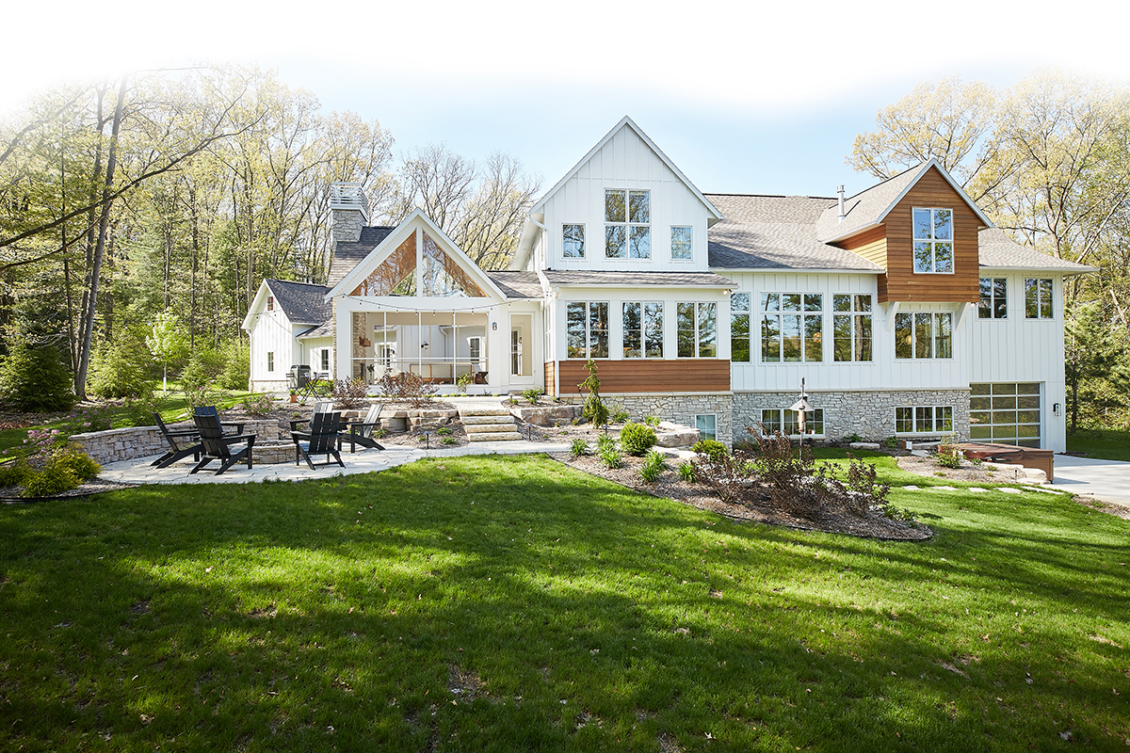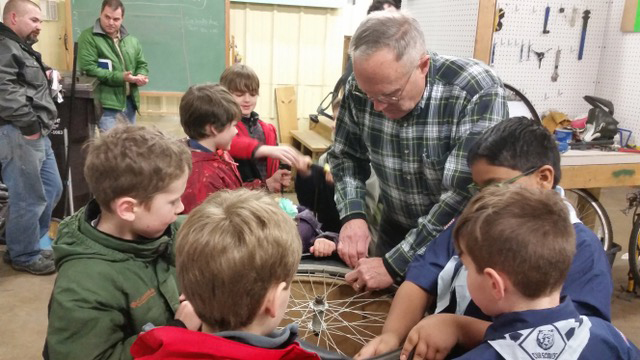WRITER | CANDIE CONAT
PHOTOS |JIM SCHUON PHOTOGRAPHY
After many years living on Crooked Lake in Kalamazoo, Neil and Cathy McCormick decided it was time to downsize. But they had come to love the lake and the people who lived here, so there was no question they wanted to stay. It was time to build the home of their dreams: a home with all the features they had envisioned over the years. While out boating on the opposite side of the lake, a piece of property caught their eye. Before they knew it, the lot was theirs, and it was time to find a contractor who could put their dream into motion.
Through family connections, the McCormicks had heard great things about Steve Roberts, owner of Roberts Development Group. Plus, they had visited one of his amazing homes during a Parade of Homes event and found it the perfect place to appreciate the quality of his work firsthand. The McCormicks decided to meet with Roberts to discuss the project and made an instant connection.
From the beginning, Cathy had a very specific vision for the look and feel of the home, inside and out. This vision included stunning eye appeal from both the front and the lake side of the house. Throughout the project, the McCormicks were able to work with Roberts and his team, onsite and from afar, to bring every detail to fruition.
But first things first: the land had a very high elevation, and an old house had to be removed. Once demolition was completed, Roberts set about removing over 4,000 cubic yards of soil from the property. It was important to the McCormicks to have a gradual slope with only a few steps leading to the lake, and Roberts worked hand in hand with landscaping architects and contractors to accomplish this task.
A first glance of the home from the driveway showcases an impressive front porch finished in tongue-and-groove car siding with an arched roof and framed with four distinctive white columns. An attached three-car garage sports a cupola adorned with a weathervane and sailboat finial. Louisiana Pacific SmartSide® complemented by Boral® ledgestone offers mixed textures for added interest.
At the entrance, your eye is immediately drawn to the awe-inspiring view straight through to the lake, but you’re also struck by the impressive craftsmanship displayed in the three-level staircase leading to a catwalk that connects both sides of the upstairs living space. Cathedral ceilings allow views out both sides of the catwalk. In the home’s initial design, the staircase partially obstructed the view to the lake, so, knowing it would be important to the McCormicks, Roberts revamped the staircase just enough to open up the line of sight. “In addition to Roberts’ talent and experience as a builder, he has an architectural background that allows him to envision how one small change can make a huge difference, helping to achieve the end goal,” says McCormick.
Strategic placement of columns and large doorways, along with tray and coffered ceilings, lends definition to an open floor plan that is perfect for entertaining family and friends while offering that comfortable lake home feel. Floor-to-ceiling transom windows not only present a striking view of the lake from every room but allow for plenty of natural light.
In the kitchen, a large island offers extra space for seating as well as meal prep. Quartz countertops accented with a custom tile backsplash, top-of-the-line stainless steel appliances including built-in double ovens, microwave, and hidden drawer-style dishwasher along with locally sourced custom cabinetry and a butler’s pantry all do their part in making this kitchen the ultimate in style and convenience.
Just off the kitchen lies Cathy McCormick’s most treasured spot. For her, the sunroom is the ultimate place for relaxation. She can see the entire lake and the breathtaking views it affords at all times of the day and night. A modified cathedral beadboard ceiling adds to the lake house feel. “It’s so light, airy, and bright that it truly is a refreshing place to sit and reflect,” she says. For Neil McCormick, the lakeside veranda is the place to be when he wants to relax and take in the fresh air and hear the sounds of the lake.
A cozy fireplace surrounded by ledgestone and an exquisite mantel invite you to sit and relax in the great room. On either side of the fireplace, custom built-ins provide a place to hide a television and sound system along with additional storage and display shelves.
Throughout the home, special touches make subtle statements. The master suite offers a panoramic view of the lake thanks to floor-to-ceiling windows that create a turret-inspired wall. The master bathroom includes a heated floor, an extra-large granite shower with rainmaker fixtures, and a separate extra-deep porcelain tub.
Since moving into their home, many friends have asked the McCormicks how many arguments they’ve had with their builder. Their answer, every time: None. McCormick explains, “I have a hard time finding the right words to accurately define how I feel about the work that Roberts and his team did in the creation of our home. It’s perfect. They brought our dream home to life. He is a hands-on builder, a strong leader, and he was there every single day making sure everything was going according to the plans. When our home was complete, it was obvious to us that every single person who worked on it was proud of what they created.”
Roberts Development Group, Inc.
4099 Oakharbor St.
Kalamazoo, MI 49009
(269) 207-2836 l RobertsBuilders.com







