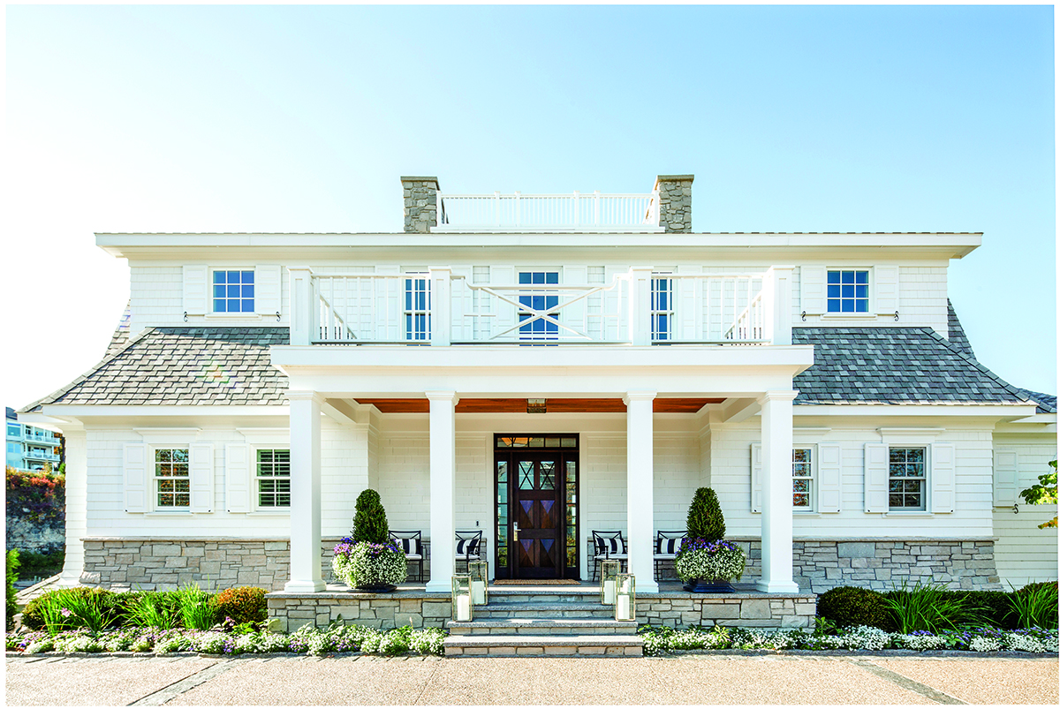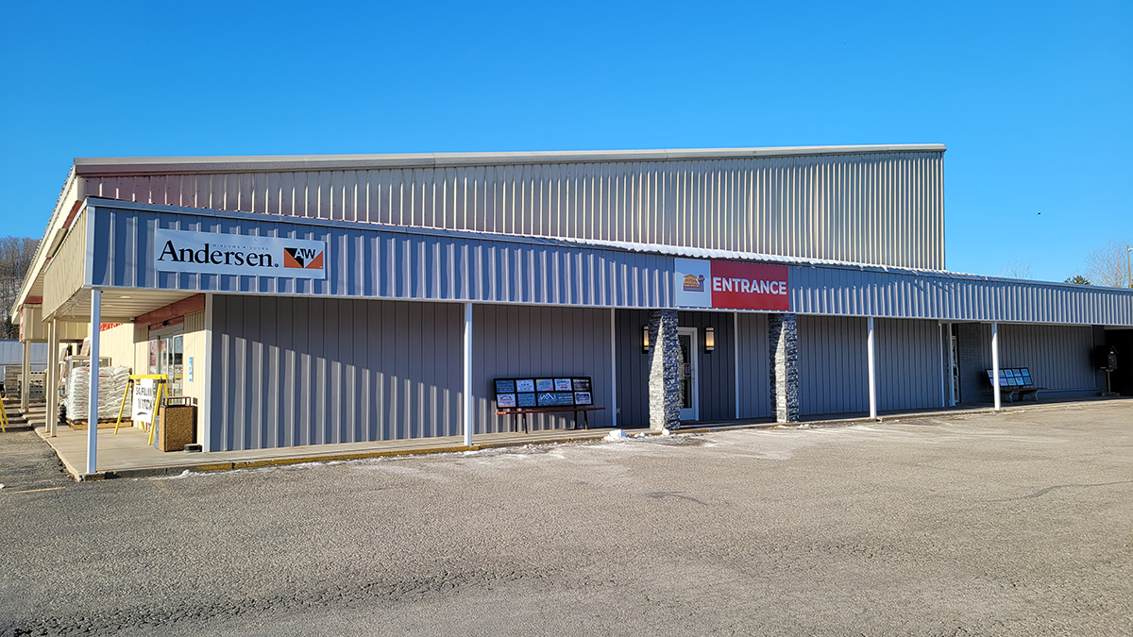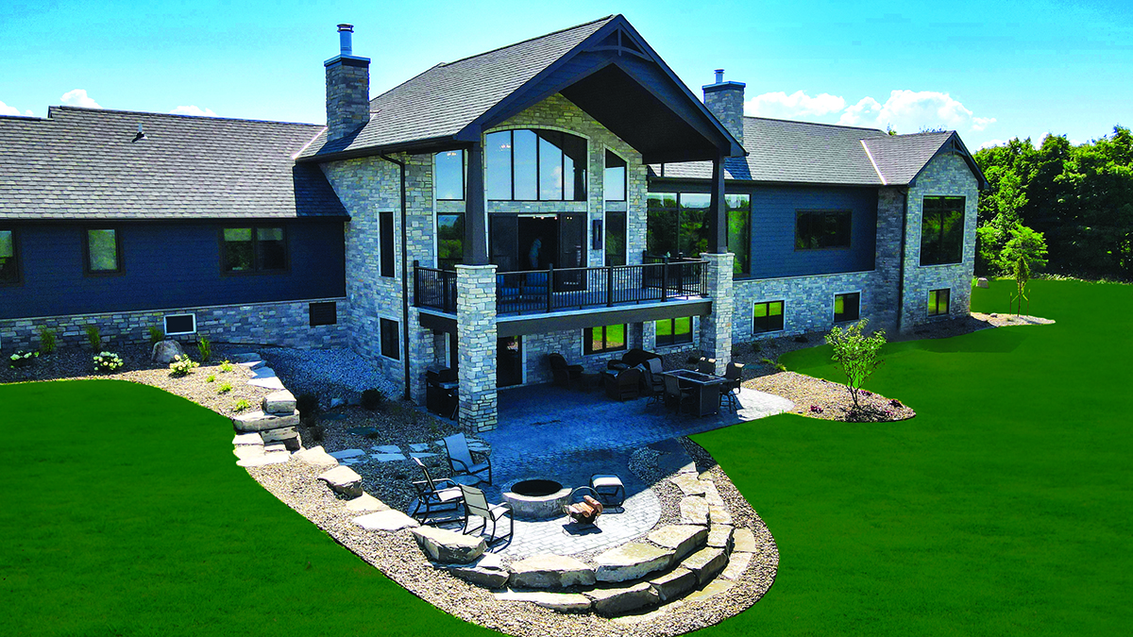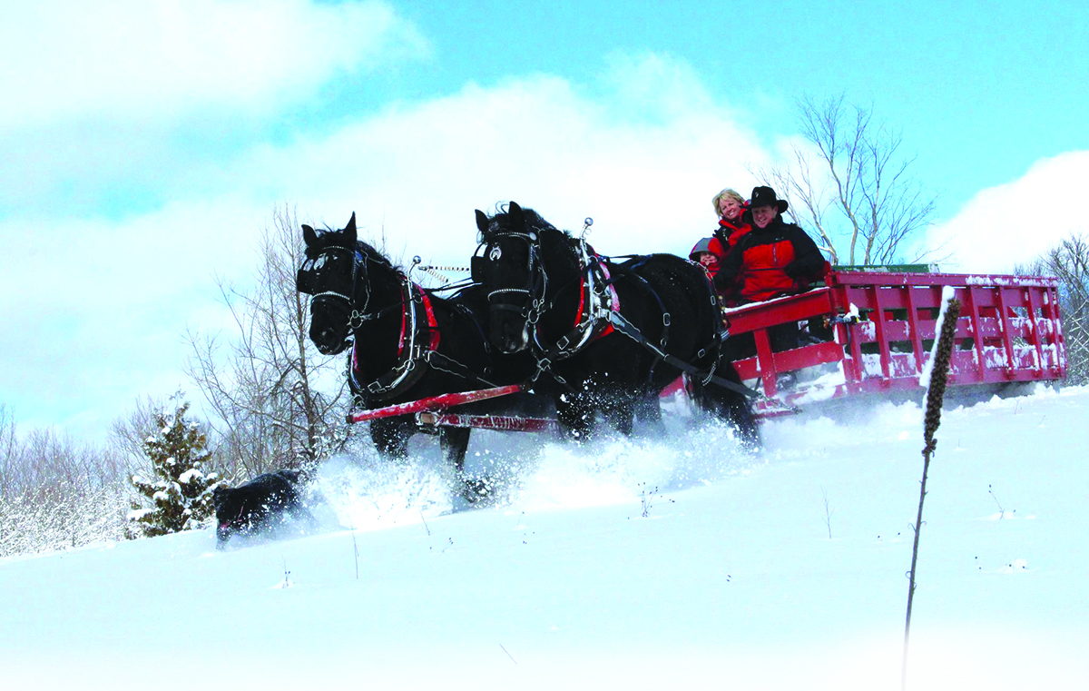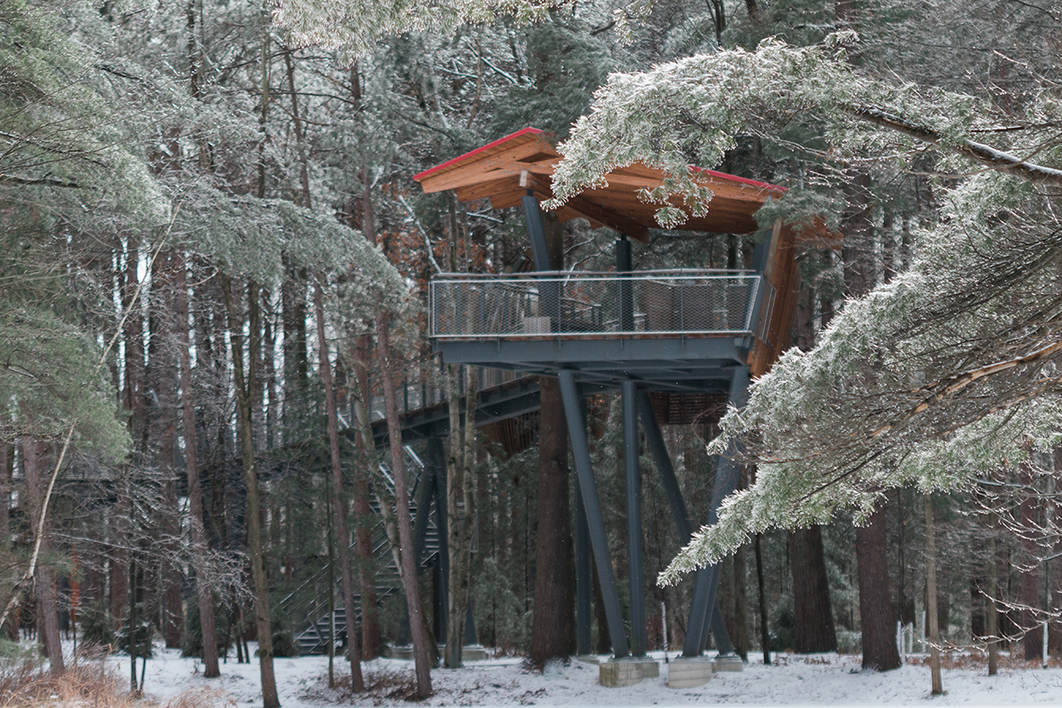WRITER | JULIE FORD
PHOTOS | WINDBORNE PHOTOGRAPHIC STUDIOS
At Home in Nature
Overlooking the picturesque landscape of Boyne Falls in Charlevoix County is a contemporary home designed to fit harmoniously into its environment, both inside and out. For Annette Groenink and Amy Jacobshagen, creating a unique and functional home inspired by nature was their vision, and W.B. Builders, Inc. skillfully achieved it.
Situated on six acres of cherished land that has belonged to Groenink’s family for more than a century, the 3,600-square-foot home with three bedrooms and three and a half baths isn’t the rustic home design often found in Michigan’s northern woodlands. “This house is a bit out of the box, being so contemporary,” explains Deb Brown, managing partner for W.B. Builders, Inc. “This was a little bit of a refreshing change – to get the opportunity to build something uncommon. Typically, people are looking for a cabin or lodge; rarely is it a very contemporary, clean, simple-line home that this one is.”
The elevated, angular roofline integrates steel and shingle; cement board and cedar planks create the board-and-batten siding, warmly stained shed-style cedar siding that is naturally weathering to shades of gray. The stonework below completes the main floor exterior. “We wanted it to be a very rustic finish,” notes Groenink, who believes a contemporary home is suitable in a rustic area when natural finishes and materials are used.
Contemporary design, full-glass JELD-WEN windows, and an open floor plan help to create the feeling of being at home in nature. “We wanted the house to fit the land, fit the side of the hill, and to have views in every direction,” notes Groenink. “Bill (William Brown) was very accommodating – his demeanor never changed when we asked for changes, and sometimes he would tell us what wasn’t a good idea.” 
“We also wanted to bring as much of the outside, inside,” explains Jacobshagen, noting that the windows intentionally have no breaks, and even the light pine green hue of the walls was inspired by the surrounding landscape. “I would rather that you look at the trees outside than the walls,” she adds, emphasizing the desire for a clean flow in the transitional interior the couple designed. “If you are standing anywhere in the house, you can see trees all the way through the house,” notes Groenink.
Mohawk Architexture flooring in Drawbridge Oak spans the open floor plan of the kitchen, dining, and great rooms. The southeast-facing great room with its cathedral ceiling in pine gently slopes from 16 to 15 feet toward the center of the home. Resting on solid black granite in the foreground of a stand of tall pines is a Jøtul contemporary cast-iron wood-burning stove. “It fits their home to a ‘T,’” notes Brown. Although the ceilings are high, Groenink says the wood ceiling and wood floors feel cozy in the expansive space. It’s also her favorite part of the home.
For Jacobshagen, having her childhood butcher’s block dinner table transformed for use in a portion of the pantry is one of her favorite parts of the home. “It’s like my pantry and mini-office at the same time,” she laughs, noting how much she also loves the pantry window.
Even the kitchen countertop resembles nature. Cygnus granite quarried from Brazil in earth-grays with white birch tree-like variations complement the sleek, espresso-stained cherry cabinetry and stainless appliances, including the restaurant-caliber GE Monogram range that Jacobshagen says, will outlast her. “I love to cook – cooking is my thing,” says Jacobshagen adding how much they enjoy entertaining family.
“Another feature of the house: Guests have their own space on the opposite side of the master bedroom, so they have as much privacy as we do,” explains Groenink. Zonal heating and cooling also allow for individualized comfort throughout the bedrooms and lower-level office, enhancing the practicality of the home.
Adding a touch of flair to the home are the custom-made sliding barn doors throughout the main floor. “Annette and Amy were looking for something that would fit, though you wouldn’t think of these in a contemporary home. The style really works, and there is something very clean and neat about them,” explains Brown. “Bill designed them, our guys made them in our shop, they came to fruition at the home, and Annette and Amy were ecstatic with how they turned out.”
Ecstatic is an understatement for how the homeowners feel about their contemporary home in the recreation haven of the Boyne area. As avid outdoors-women, fishing an arm of the Boyne River is a short ATV ride, snowshoeing and cross-country skiing begin at the door, downhill skiing and snowboarding are a few minutes away, and watching wildlife from one of several porches, or from just about anywhere in the house fulfills their desire to live closely with nature.
W.B. Builders, Inc. 3784 Adams Road, East Jordan MI 49727 l (231) 582-5328 l WilliamBrownBuilders.com







