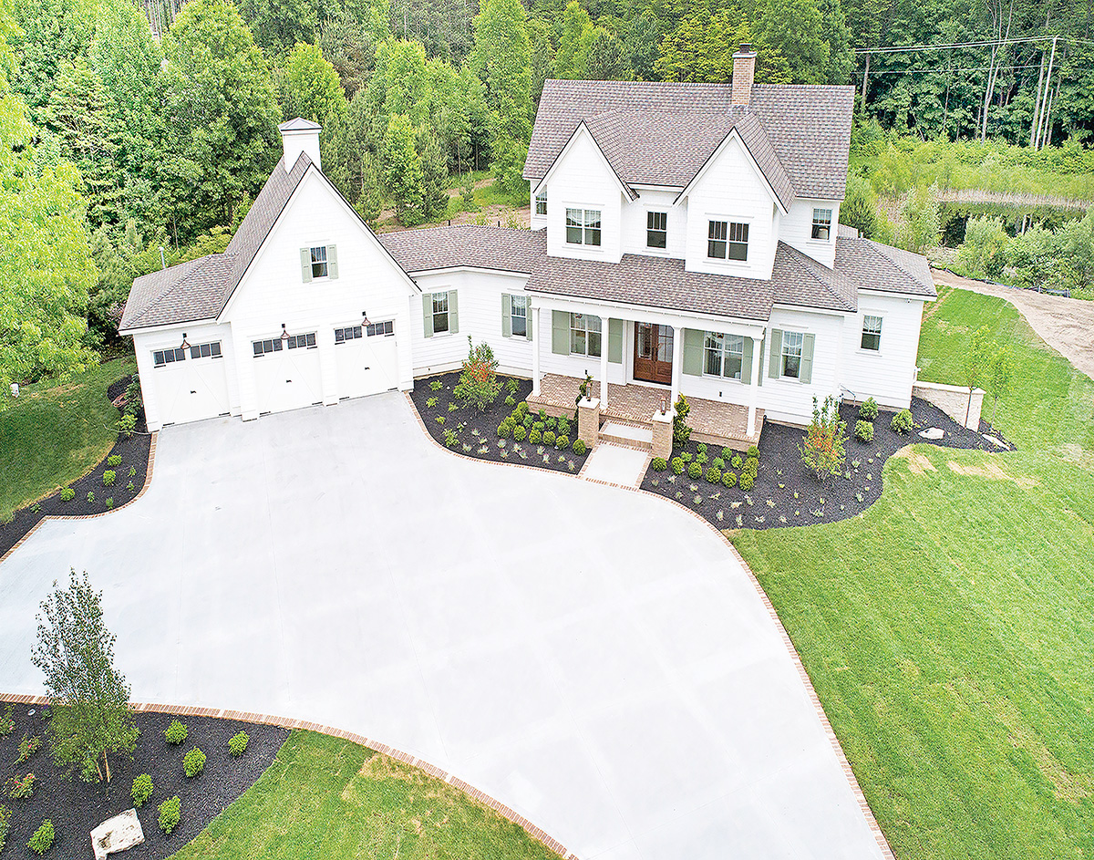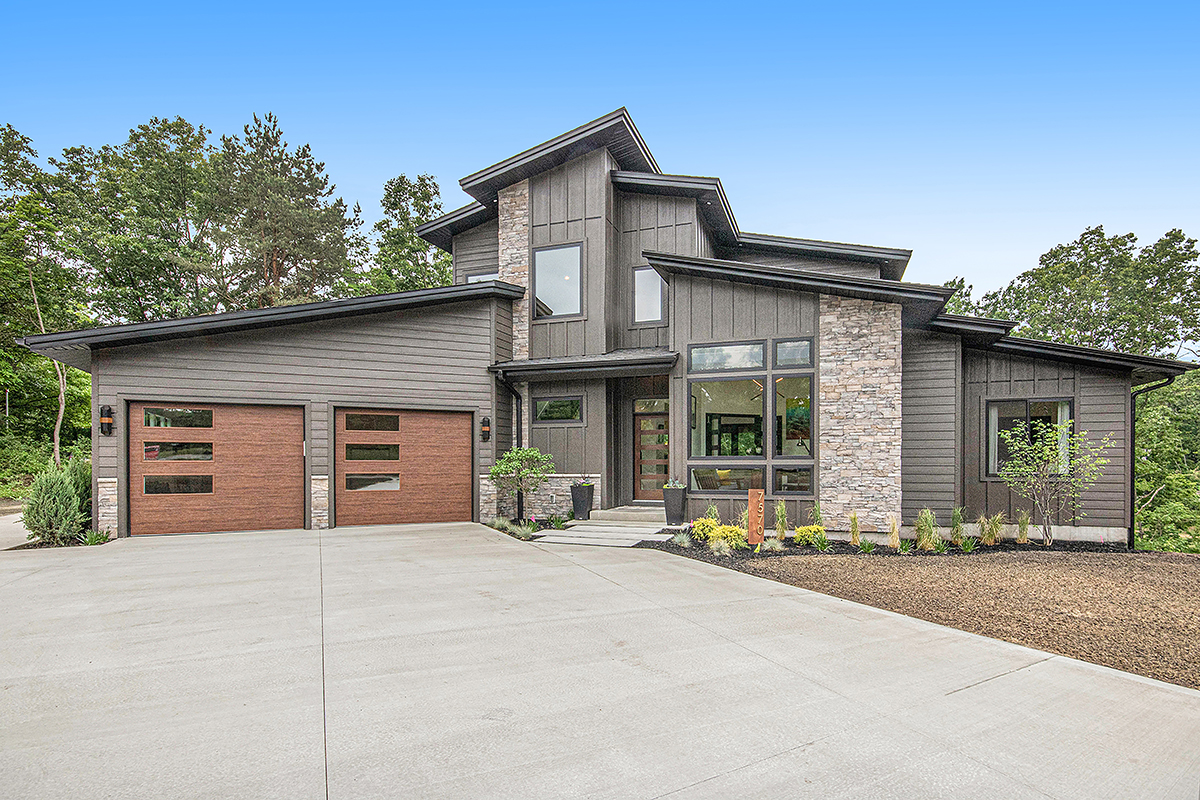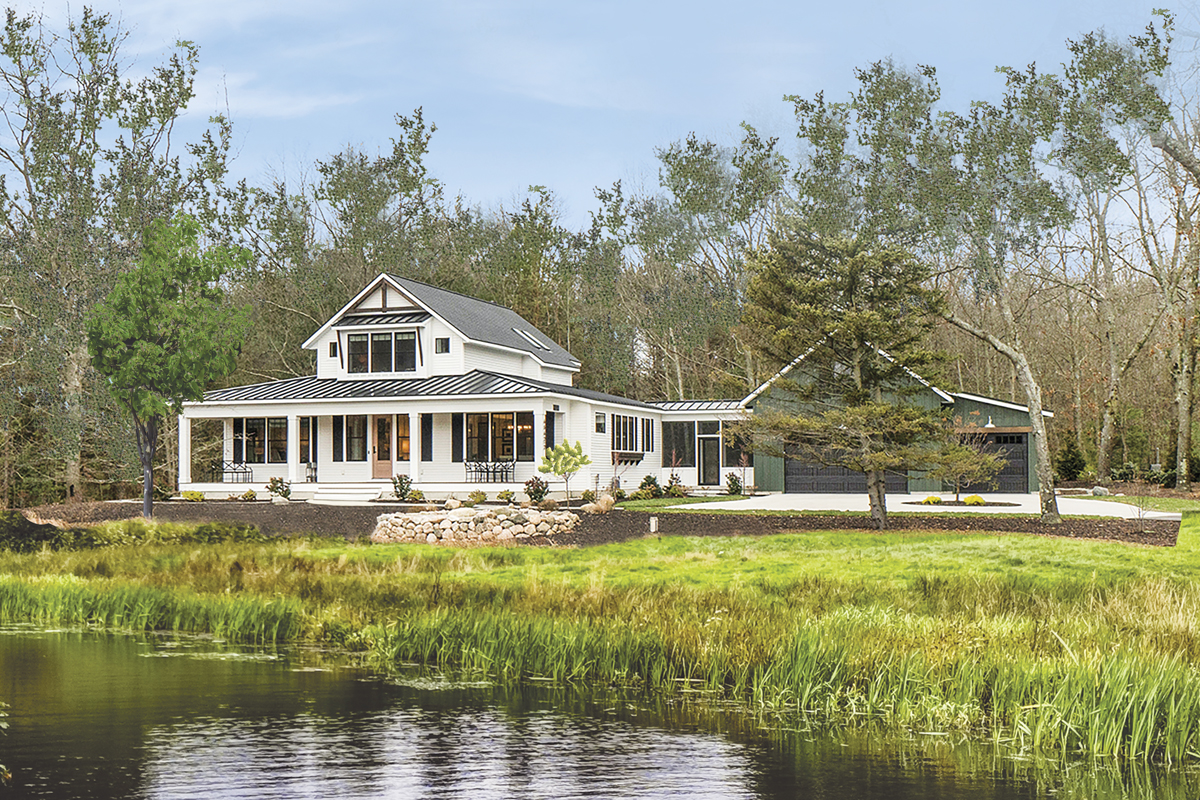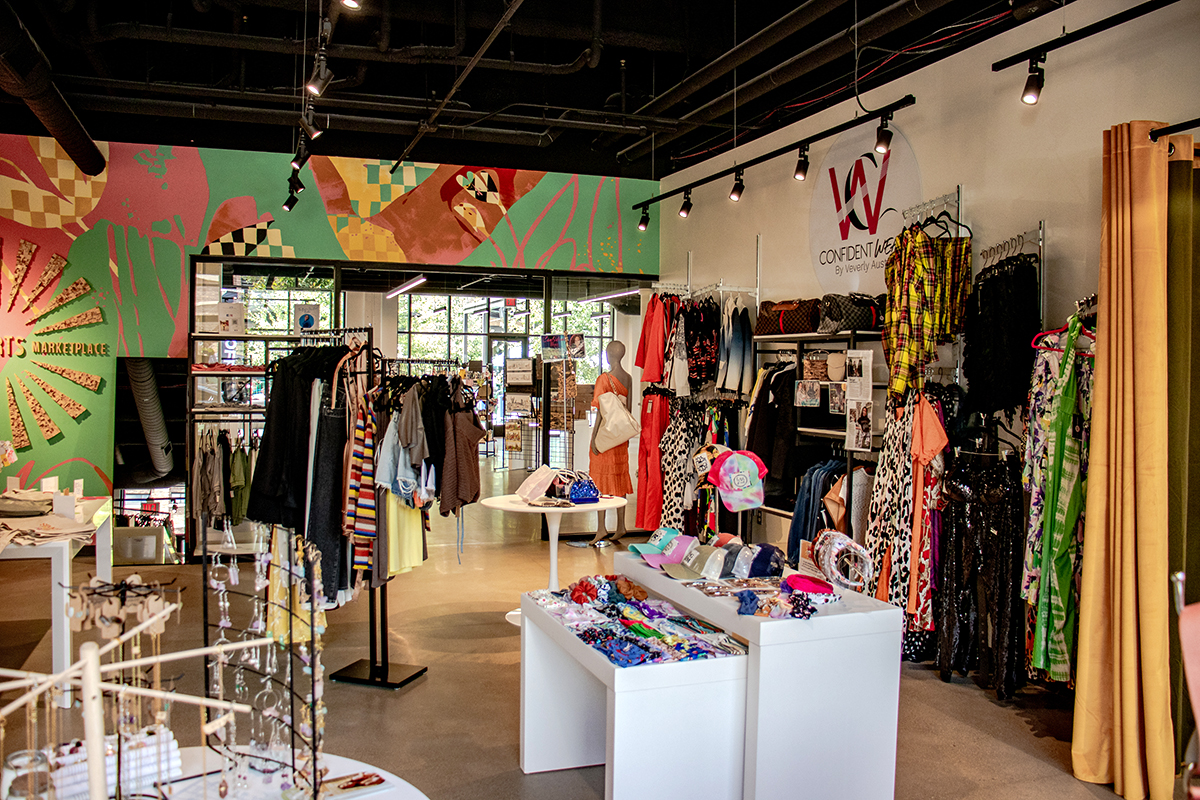WRITER | RACHEL WHITE
PHOTOS | NEXT DOOR PHOTOS
My Happy Place
Chicago natives Jim and Lakesha Rose needed a place to relax and unwind. Jim is a sports anchor for ABC 7 in Chicago; Lakesha has her own design firm – both high-powered careers in the city. Looking for a spot to vacation and eventually retire, they found their getaway on two acres in Saugatuck. “For us to go outside and hear peace and quiet … it’s heaven,” remarked Lakesha.
The Roses are no neophytes when it comes to building and design. Lakesha, an interior designer at her firm L. Rose Interior Design, has been in business for over 15 years, and Jim enjoys woodworking in his spare time. They’ve built and rehabbed their own homes before, so their standards are high. After looking around, they decided to work with Rich Bloem from True North Homes. “It was a gut feeling,” Lakesha said. “After meeting with Rich we just knew.” Her gut proved right. “Rich made this one of the best building processes I’ve ever been through. Combined with my experience as a designer, it became seamless.”
“I have a very extensive method when I build,” says Bloem. “In each phase of construction we have different processes I adhere to, which makes things go smoothly. Lakesha concurs. “A good construction project starts and ends with organization. Working with Rich’s company, with his strategic planning, made everything simple.”
The results speak for themselves. This stunning 4,252-square-foot, three-bedroom, four-and-a-half-bath modern farmhouse, with harmonious indoor-outdoor space, is the epitome of comfortable sophistication.
Wayne Visbeen of Visbeen Architects contributed to that aesthetic as well. “The home feels gracious,” he says. Of their collaboration, Visbeen notes, “I’ve worked with Rich a lot. It’s great to know, when you hand a plan over, that the builder will go beyond expectations.” He loved teaming up with the Roses as well. “Jim is just the king of style,” he says, “and working with Lakesha takes it to another level.” The admiration is mutual. “Wayne Visbeen saw our vision,” Lakesha says.
Walking into the home through the expansive covered front porch evokes feelings of warmth and refinement. The warmth isn’t just ambiance. One of Bloem’s specialties is energy efficiency. He was on the cutting edge of the green homes movement, and, in fact, won an award for the most energy-efficient home in Michigan in 2000. Behind the beautiful walls of the Rose home, you will find spray foam insulation and super-high-performance systems, and the numerous windows are all high-efficiency. The majority of the homes Bloem builds are LEED certified, this one included.
The stately double-doored front entrance gives way to the great room, kitchen, and dining room and to the first-floor master suite.
The kitchen is equal parts practical and beautiful. There are elements, such as a single-bowl sink, that are important for entertaining. The three exposed oak shelves on either side of the range artfully show off sparkling glasses and dinnerware. They are also convenient for cooking; you can grab what you need quickly and easily. Silestone countertops are elegant yet red wine resistant. The cabinets are clean and fresh, with white, seamless flush doors and drawers. The coolest part? The cabinets and shelving were a collaboration between the Roses and were built by Jim. “There are photos of him in a crisp white dress shirt, running the saw,” laughs Bloem. Jim also built the bookcases throughout the home.
The Roses love to entertain, and there are a number of charming spaces throughout for gathering and conversation. One of these is the dining room, where they wanted a certain level of formality. They decided on an open plan that feels separate. The coffered ceiling adds to that impression. Bloem uses this feature in a lot of his homes. “I always look at the ceiling as the fifth wall,” he says. “Does the architectural design lend itself to doing something? A tray ceiling, crown molding, shiplap?”
The master bedroom is simply divine. “It feels somewhat Parisian to me,” notes Lakesha of her design. There are a heated floor and marble throughout the powder room. The open staircase leads to a grand stair-hall upstairs and to guest bedrooms with vaulted ceilings that are welcoming and restful. This, along with the charm of the rest of the house, is attributed to Lakesha’s great use of color, fabric, and soft surfaces. There is a walk-out lower level with a theater room and exercise room as well as a woodworking room for Jim. Lakesha laughs, adding, “I don’t know which room made my husband happier, the theater room or the garage. Both are very popular with our male visitors.”
The outdoor space was meticulously thought out. In a house where each side is as beautiful as the last, credit is given to Visbeen and Bloem. “Every elevation is as important as the other,” emphasizes Visbeen. “There is time and attention paid to every detail, with the windows centered and the finishes consistent all the way around.” Pro tip: Design the landscape at the same time as you make the plans for the house. “It will save you money in the long run,” notes Lakesha. “There are so many outdoor features, especially on this home, that needed to be thought out ahead of time,” says Bloem. “Patios, landscapes, retaining walls, and paths.” But Bloem’s favorite feature is the back patio, enclosed on three sides by the house, with its fireplace and retractable phantom screen. “It enables you to expand your living space. In Michigan, you only get four good months of outside weather. This screen truly extends the outdoor season. There is a clear vinyl screen as well, for chillier temperatures.
True North Homes, with Visbeen and the Roses, has created a masterpiece. Of his work, Bloem says, “I call it building a better way.”
The Roses couldn’t be more pleased with the result. “My dogs love it,” Lakesha says. “My favorite part of the house is the feeling it evokes. It has a feeling of love and happiness.” You can hear the restfulness in her voice as she sums it up perfectly, “It’s my happy place.”
True North Homes 6812 Old 28th Street SE, Suite J, Grand Rapids MI 49546 l (616) 723-3601 l TrueNorthHomes.net













