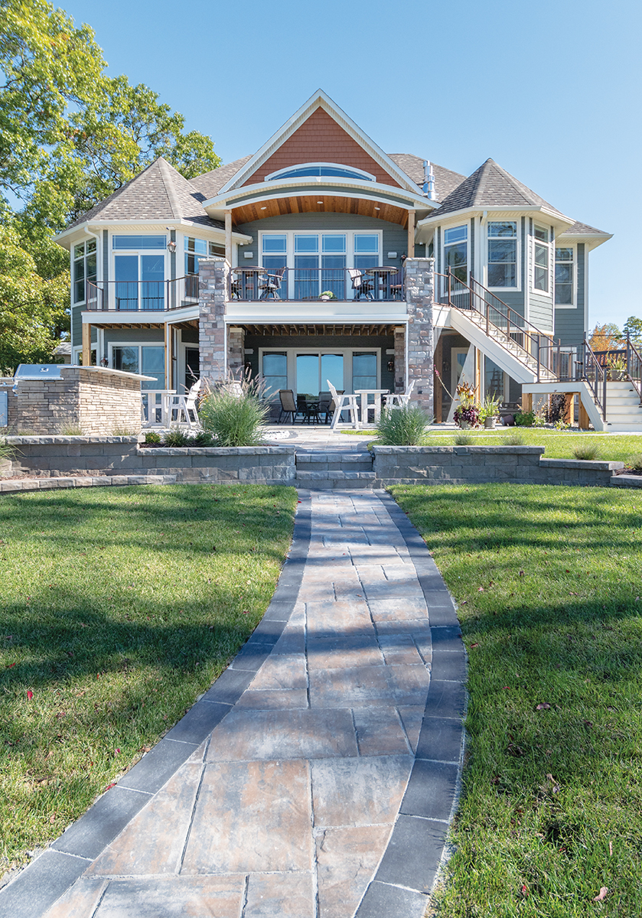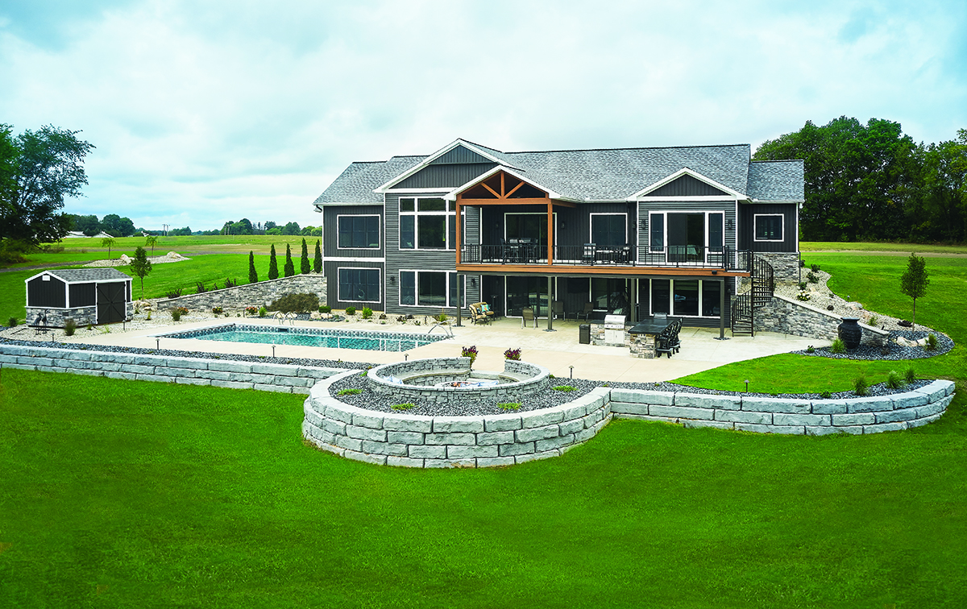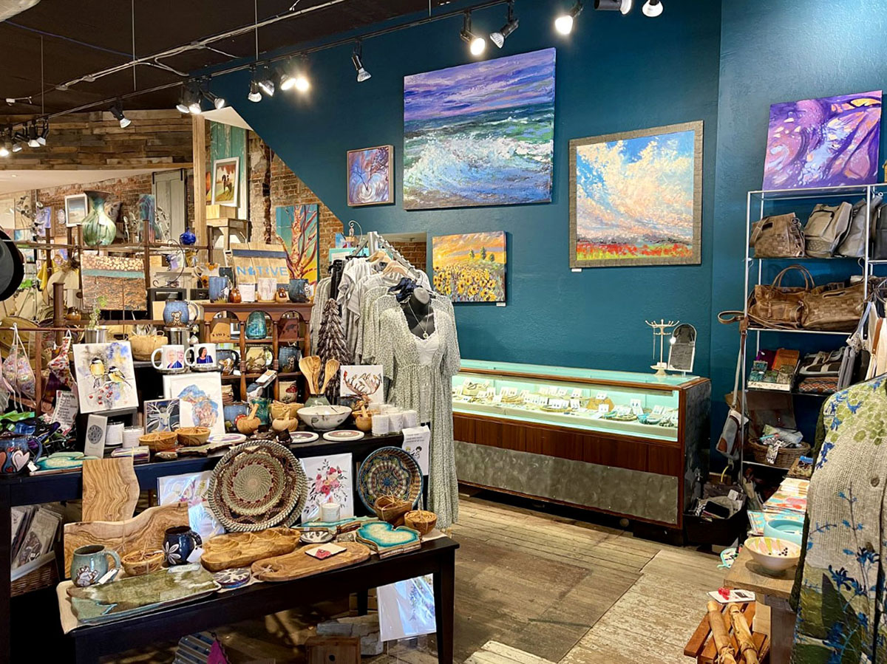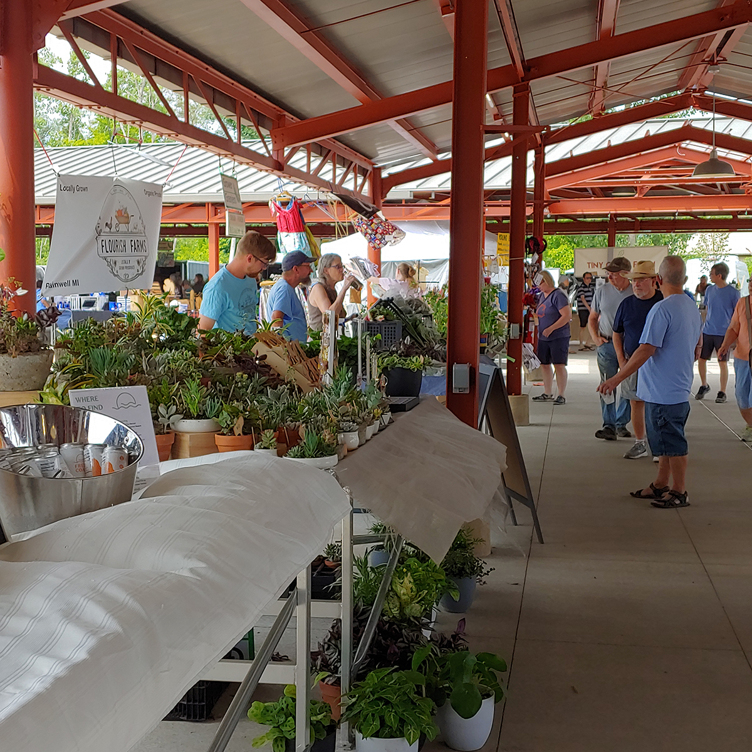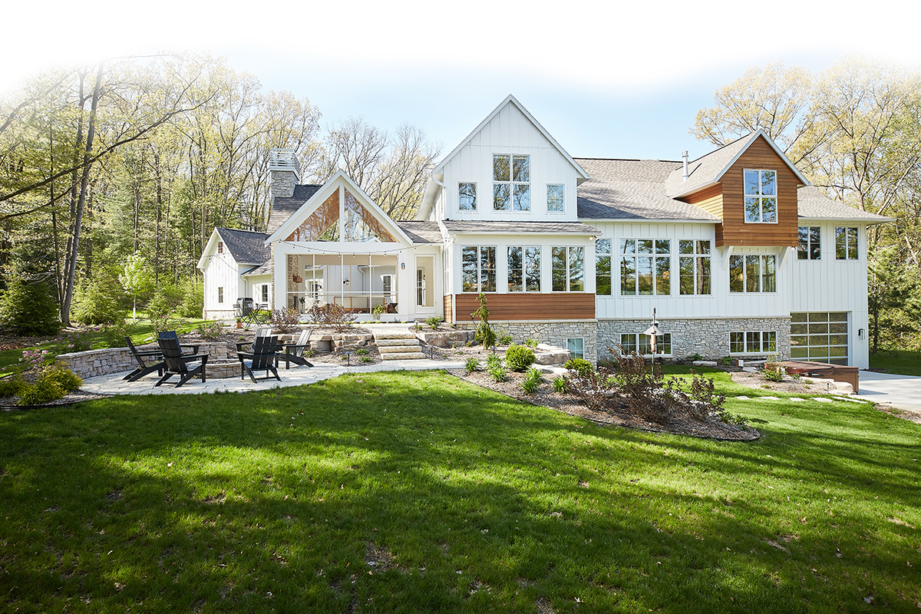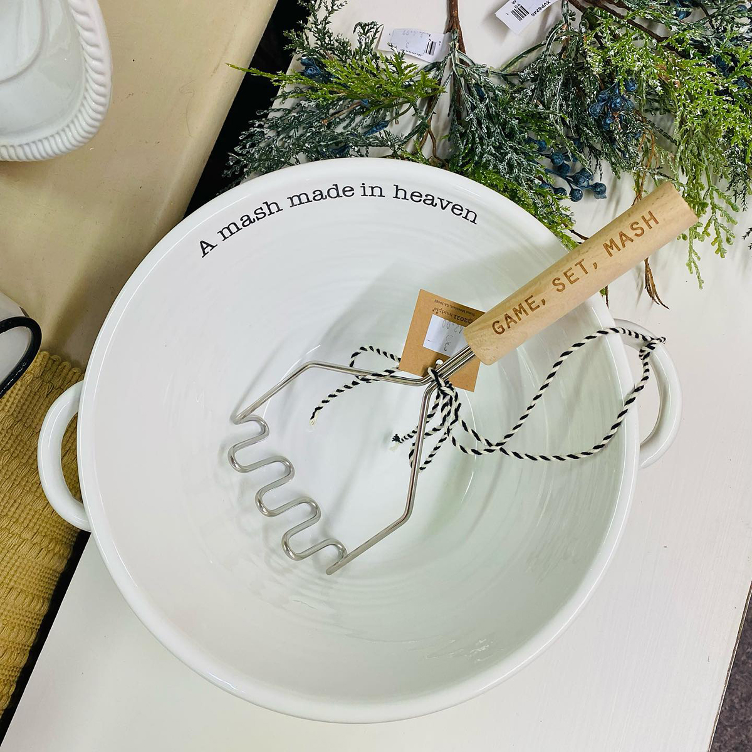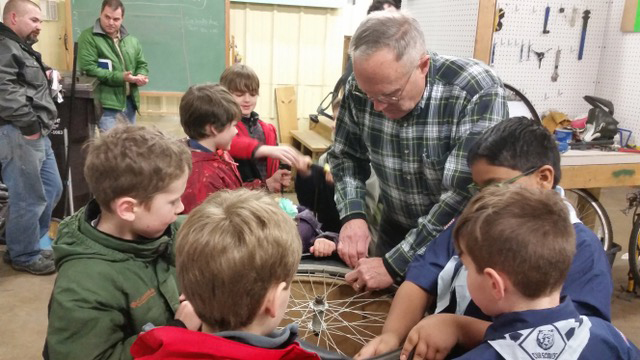WRITER | STEPHANIE SCOTT
PHOTOS | KRISTIAN WALKER PHOTOGRAPHY
A Lakeside Luxury Rustic Retreat
When Joe and Jess began dreaming up their SW Michigan lake home they had one goal in mind: It had to be extraordinary, built to entertain their wide network of family, friends, and business contacts.
That dream now realized, Jess enjoys taking in the morning view of the serene lake while sitting at their expansive granite island. She says the view never gets old. At an impressive 6,800 square feet, her home still feels warm and cozy – something that was important to her and her husband.
“We knew we wanted an open floor plan and a place for people to gather — we are big entertainers — but we still wanted it to feel ‘homey.’”
While many lakefront home designs lean toward a “beachy” vibe, Jess and Joe had a vision of a rustic lodge feel, a design that still would fit well in a lakefront setting.
Though they first considered a remodel of their existing lakefront cottage and another lakefront property, it was this lot that was exactly what they were looking for.
The process of finding a builder is usually a long one, but, for both Joe and Jess, it was one of the easiest decisions they made. Meeting with Chad Scott of TC Scott Construction, a custom home builder based in Portage, they felt an instant connection.
“We had planned to interview other builders, but we sat with Chad and Joe said, ‘that’s my guy,’” Jess said.
An experienced lakefront builder, Scott understood the uniqueness of this project – and how to best translate both Jess and Joe’s vision into a home that would work perfectly on their chosen lot. Building a large home on a lakefront property requires the ability to make the most of lot dimensions in addition to building to best suit the view.
Working with in-house designer Don Chapman, TC Scott began creating a floor plan guided by one important element: the view.
“We go to the lot and take photos of the view and draw the plans accordingly,” Scott said. “We want to capture the best views – the best sunrises and sunsets. That’s one of the main reasons people want to live on a lake.”
Jess and Joe began searching for ideas online and presented them to Scott and Chapman, who then started to design the grand rustic lodge home with a lake walkout.
“They were about 90 percent exactly what we wanted, just on the first draw,” said Jess. “They really understood our vision.”
That vision included some show-stopping elements: a 20-foot-tall stone fireplace and hearth, soaring vaulted cedar ceilings, multiple arched ceilings, oversized granite countertops, multiple kitchens, hand-milled custom stairway, a custom wine room, heated tile flooring throughout, and a stone-walled spa bathroom featuring a standalone soaking tub.
The home is also built to welcome and entertain guests, something they both love to do. With three full kitchens, four wet bars – including a full basement bar – and a separate mother-in-law condo suite above the garage, the home is the ultimate gathering spot for neighborhood parties, holiday celebrations, and business functions.
A Michigan State University graduate and major fan, Joe created a dream basement designed to display his sports memorabilia and to show off one of the home’s show-stopping features: a custom stone wall with the Spartan logo. A sunroom off the master bedroom is the perfect place to read a book and enjoy a drink while enjoying the seasons year-round. The large custom windows provide a perfect view from nearly every area of the home.
“Parties are very easy to have here,” laughed Jess. “It really is set up to entertain a lot of people.”
And that’s just the inside. The outdoor patios feature 6,000 square feet of entertaining space with a poured stamped concrete surface and a large outdoor fireplace and wood-fired pizza oven. The outdoor patio includes another wet bar and a Kegerator.
The home’s other stand-out features include wormy maple trim, patterned hickory hardwood flooring, custom cabinetry throughout, a butler’s kitchen, stone finishing, custom column and display features on the main floor, and a custom garage designed to accommodate vehicle lifts.
Scott said that the collaborative approach he employs allows him to become close with homeowners and truly understand their vision and lifestyle. “From the first consultation with our in-house designer to many in-person meetings, we really get to know the homeowners, and we can design a home that is perfect for them.”
Working alongside a crew of TC Scott employees and craftsmen also makes a major difference in keeping quality and vision in the forefront – and provides the homeowner with a better value, since so much of the work is done “in house.”
“Having our own crew gives us a lot of control as far as quality, timeline, and managing costs,” said Scott.
TC Scott’s crew, alongside several hand-picked local subcontractors, created a home that the family says exceeded their dreams.
“The home is exactly what we wanted,” Jess said. “When you wake up and look at the lake, it is such a happy, peaceful feeling.”
TC Scott Construction
8665 Portage Industrial Drive
Portage MI 49024
(269) 720-7729
TCScottConstruction.com


