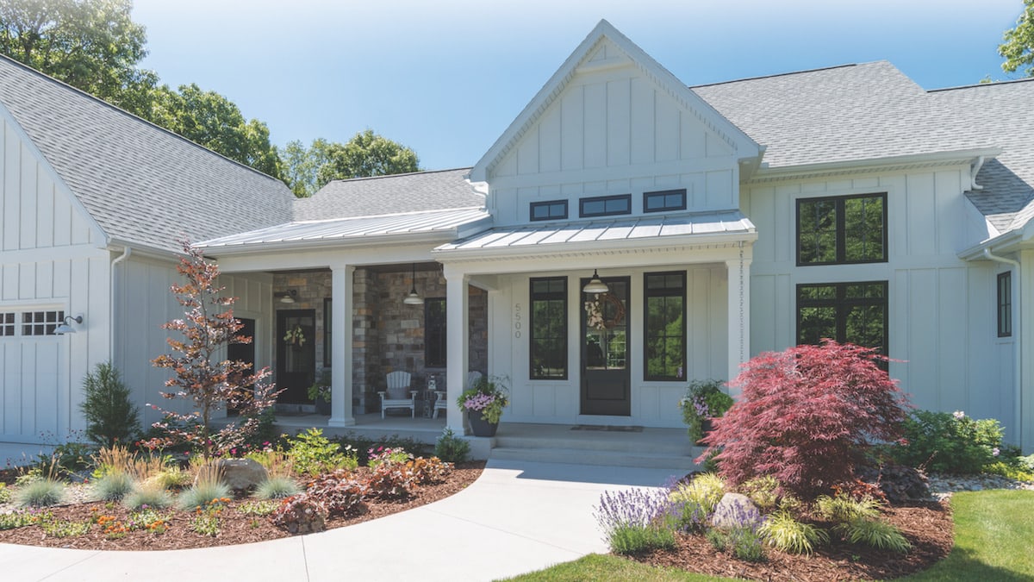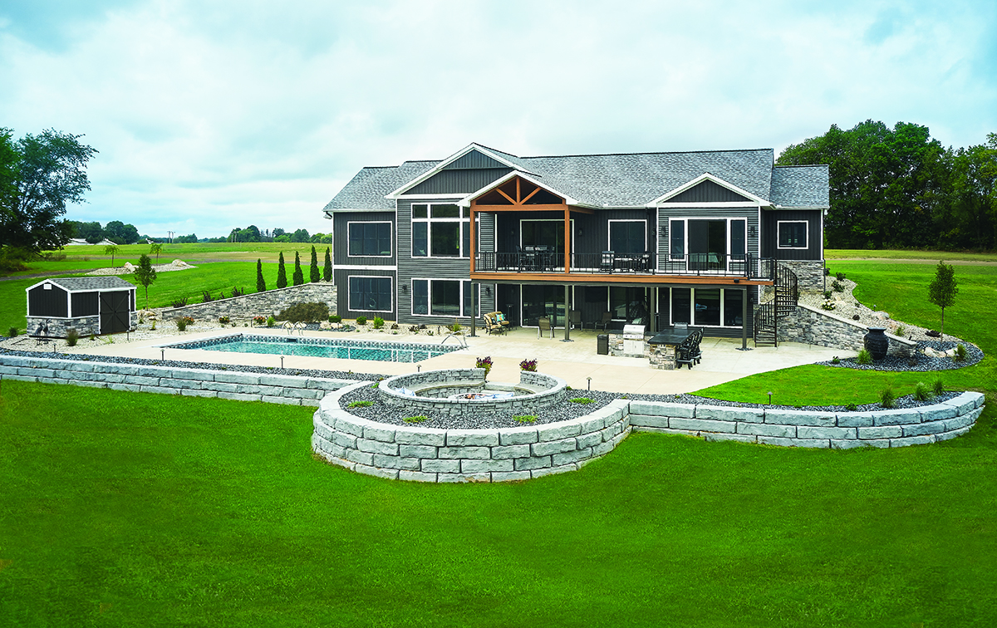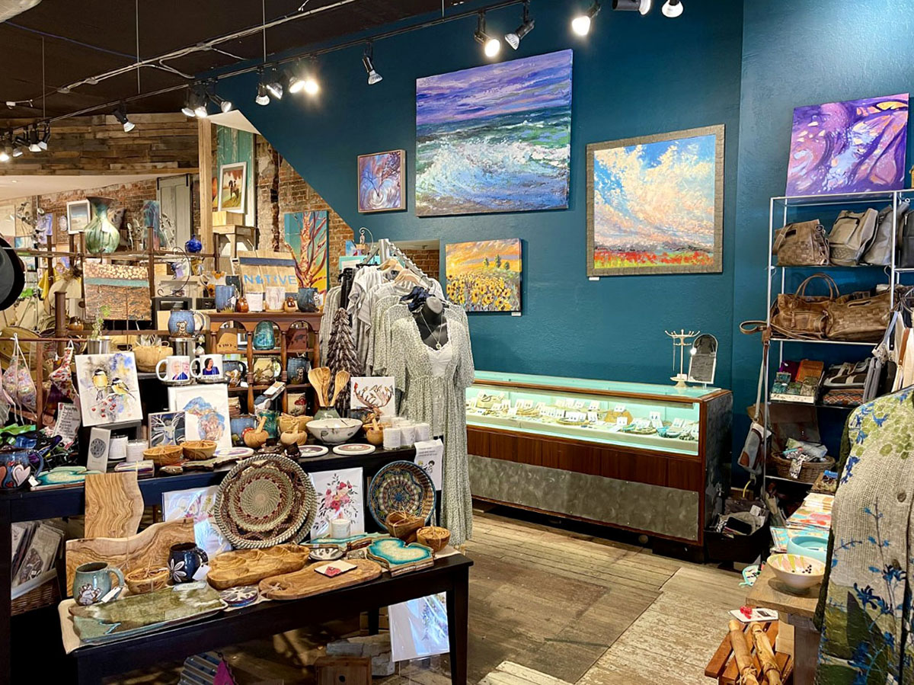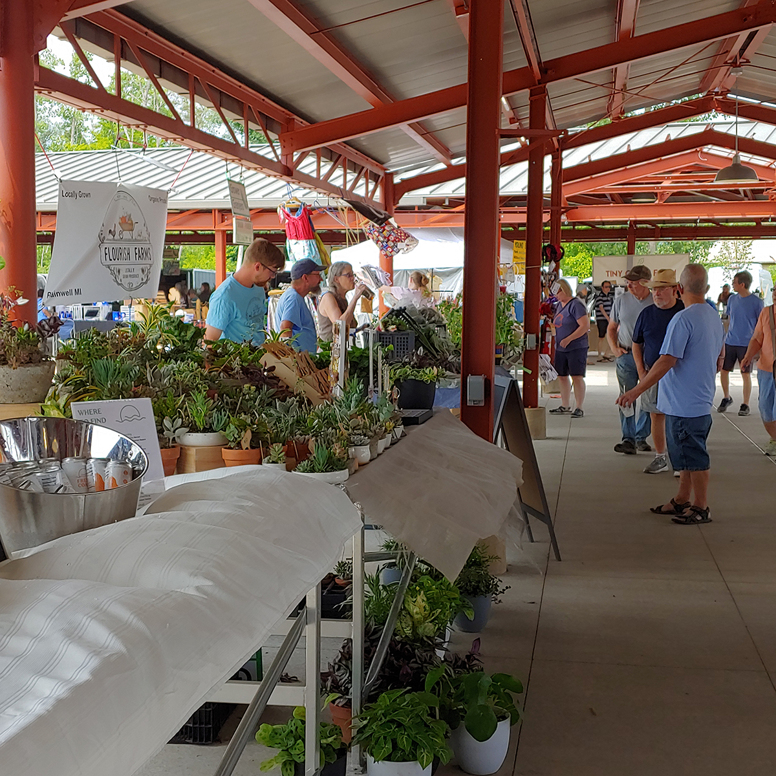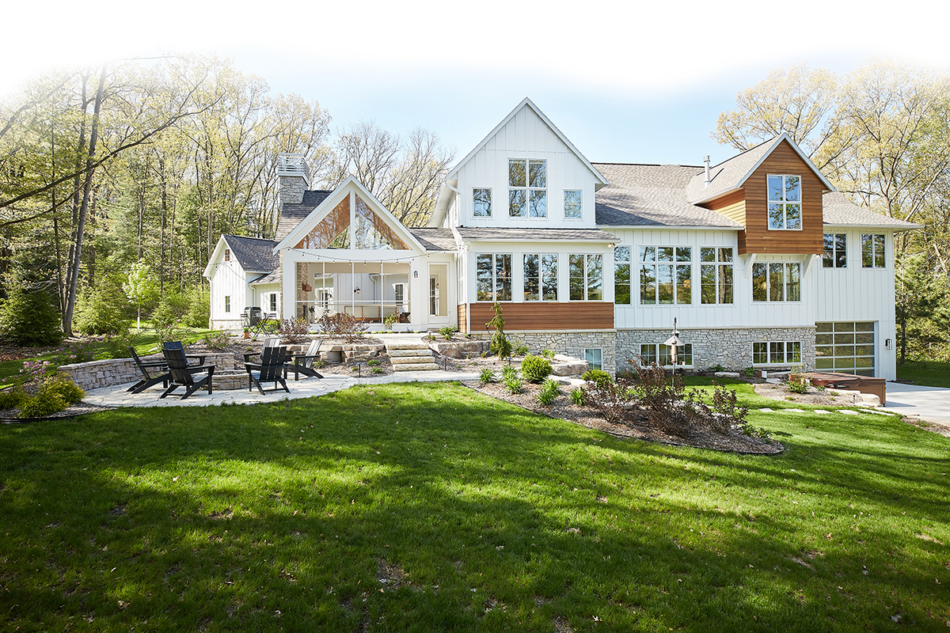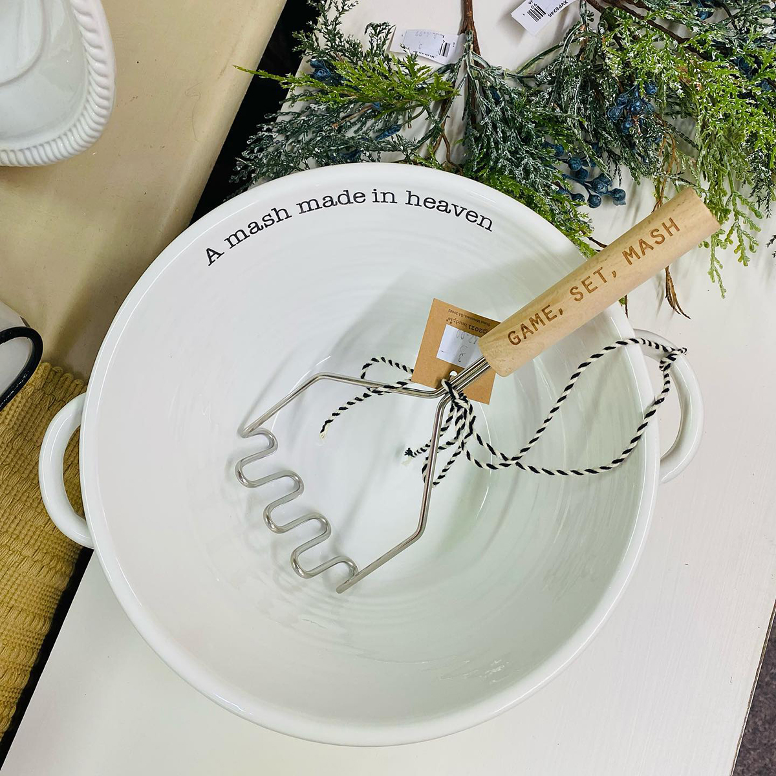WRITER | RACHEL WHITE
PHOTOS | KRISTIAN WALKER PHOTOGRAPHY
Legendary basketball coach John Wooden said, “It’s the little details that are vital. Little things make big things happen.” Andy Louwaert and Jereme Smith of Select Building and Design seem to understand this intuitively, and the homes they build embody this philosophy. From the beams in the ceilings to the white oak floors, the attention given to detail on this stunning modern farmhouse home is evident. “We always tell clients, ‘The sky’s the limit, we can come up with ideas all day long,’” says Andy. It may be in their blood, both Louwaert and Smith come from a family history of construction and woodworking. Select Building and Design has been in business since 2004, and their experience shows- from their easy relationship with clients to the high-end quality of their work.
Homeowners David and Teresa Kindschy first met Louwaert at the airport in Florida. While waiting at the gate for their flight back to Kalamazoo, the Kindschys approached Andy, thinking he looked familiar. They struck up a conversation, and it turned out that the Kindschys recognized Louwaert from the many Parades of Homes they had attended. They had been admiring Select Building and Design’s work for years. It was about a year later that they started the exciting process of building their own dream home, where they share their four bedrooms and three and a half baths with Nola, their sheep-a-doodle, and Miggy, their poodle. The exterior of the home is board and batten, with clean simple lines that give the home a timeless appeal. The black painted window frames, stone on the porch and galvanized metal roofing give it that “urban farmhouse” feel.
With a backdrop of neutral, calming grays and whites throughout the home, it’s the design elements and gorgeous textures that become the stars of the show. Walking in, you sense the airiness of the space and the open floor plan.
Coming through the front door into the great room, your eye is drawn first to the shiplap on the walls. “Andy and I stood back when the house was all framed in,” says Teresa, “and we knew we had to do something really cool.” The shiplap fit the bill. “I think it’s easier to feel the space, then start doing it,” says Louwaert. Next, you look up to the 16-foot ceilings, where white oak beams stand sentry. “My husband said no one ever looks at the ceilings,” says Teresa. He’s wrong on this account. Everyone will be craning their necks to look at these. “The homeowners really wanted
the beams in the ceiling to match the floors,” says Louwaert, “It was very hard to find this white oak in the correct lengths.” Custom shelving around the fireplace completes the space.
“We just told Andy and Jereme what we were looking for and they went searching,” say the Kindschys. “We felt so blessed. We met with Andy first, he’s the one that hooked us up with all the right people. Then we met Jereme, and had a great connection with him too. They’re just really good guys that are readily available.”
The dining room is the favorite of both the builders and the homeowners. An arched entryway leads to the room, surrounded on three sides with windows, letting in loads of natural light. It’s the kind of room that invites you in for brunch, or one of those dinners that lasts for hours. But the most striking thing about the room, the part you can just catch a glimpse of from the main living space, is the two barn wood beams. This is another element that the builders went the extra mile to make sure was perfect for the Kindschys. After a tricky search for the wood, Louwaert and his crew had quite a time getting the beams into the ceiling. “We had seven guys in here and couldn’t lift them,” he says. “Finally we had to hollow them out with a chainsaw to make them light enough to get into the ceiling.” This element is used again in a custom bench in the foyer, designed and built by Smith. The barn wood gives the home what Theresa calls “a rustic twist.”
The open floor plan leads next to the kitchen. All the cabinetry was made in Kalamazoo, and the white quartz countertops lend understated elegance to the epicenter of the home. The design on the upper cabinets matches the design on the upper windows, which matches the design of the beams of the ceiling in the den. It’s all about the details. There is a window above the kitchen farm sink that looks out onto the sunroom.
Tucked away behind the kitchen, the sunroom is a continuation of the details that make the house so special. The window frames are black, which drives home the farmhouse feel. The floor is a patterned ceramic tile. “I fell in love with Italian cement tiles but they’re so pricey,” says Kindschy, “so we went with this ceramic which looks almost the same.”
The master bedroom is sumptuous, with salvaged doors on custom tracks for the closet. The bathroom is pure luxury. The first thing you see is a classic stand-alone tub, but the richness enfolds you with subway tile throughout, white quartz countertops and a glass-enclosed steam shower.
Finishing off the main floor is a cozy den and gorgeous laundry room with vintage cabinetry and sink, the kind where someone might actually enjoy doing laundry.
The lower level is perfect for entertaining: The barn wood and granite bar invite you in. The gas fireplace urges you to sit down, and take a load off. The three bedrooms insist you stay a while. “We try to keep it fun for homeowners,” says Louwaert. There will definitely be a lot of fun had in that entertaining space. The cushy, spacious bedroom windows are unique in that they have a 16-foot egress, which lets in so much light that this lower level feels like main floor living.
All of this, with charming landscaping and outdoor gas fire pit on the deck, and property backing up to the Al Sabo nature preserve.
Yes, like Wooden said, it’s clear that Select Building and Design is making big things happen.
CONTACT INFORMATION: 3767 Oakharbor Street, Kalamazoo MI l (269) 207-5524 l http://www.selectbuildinganddesign.com/SelectBuildingandDesign.com


