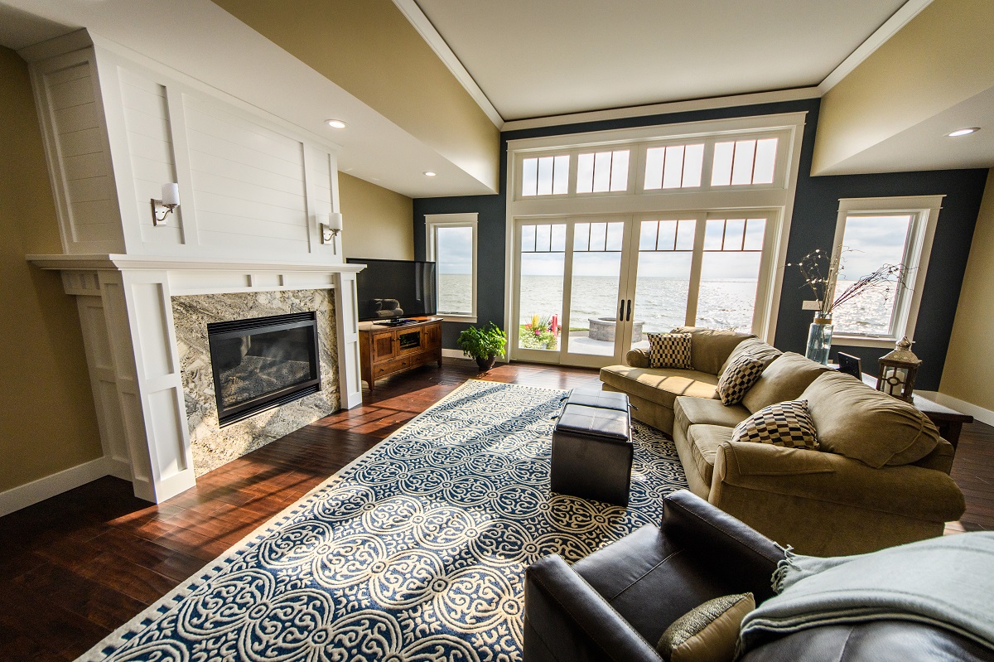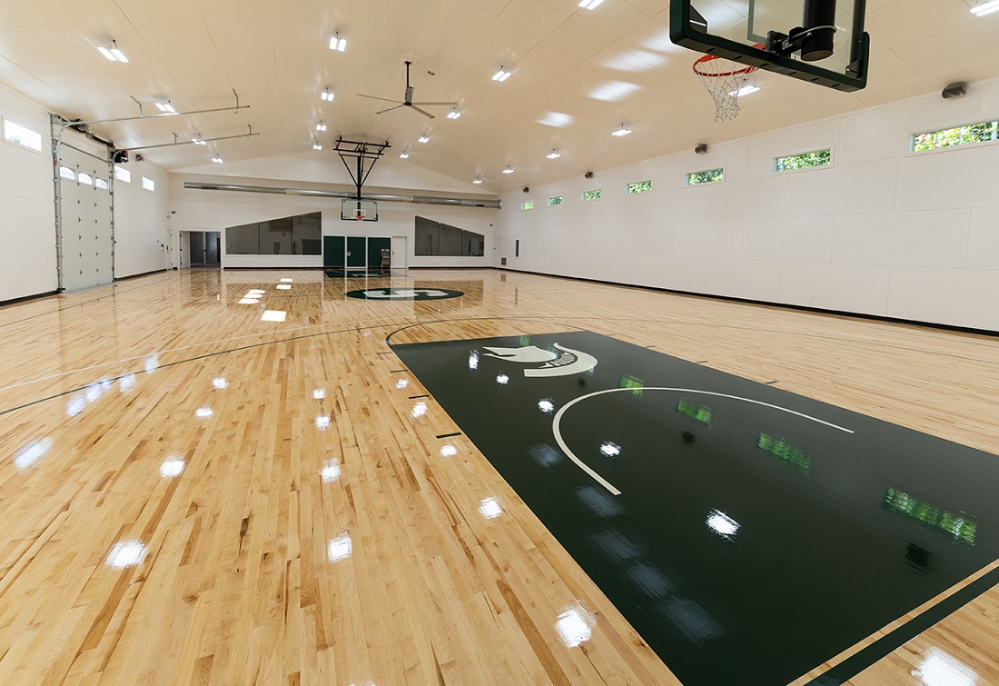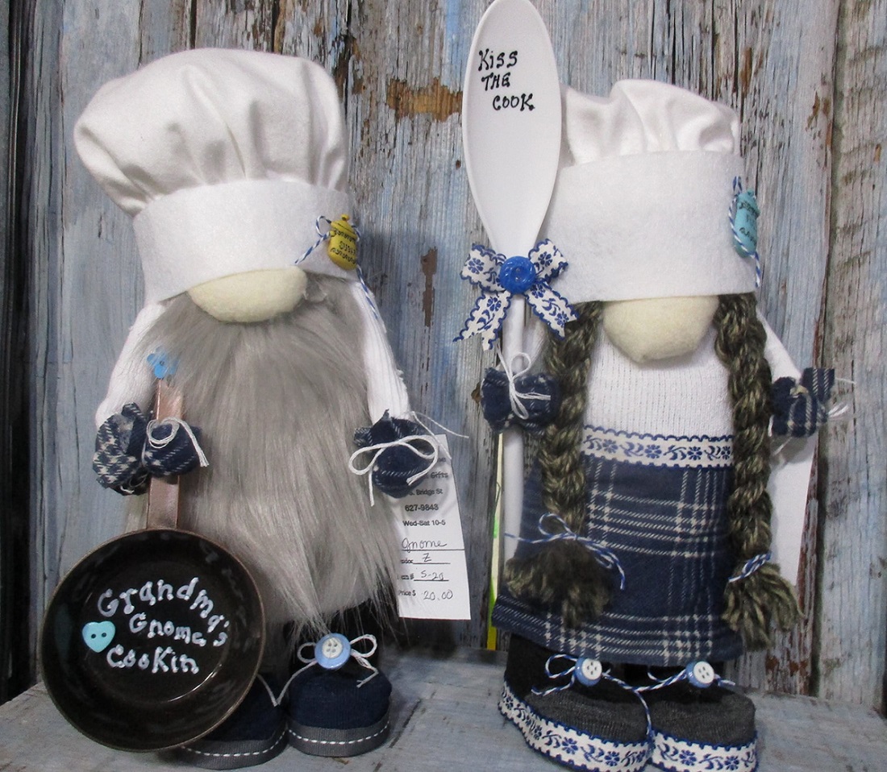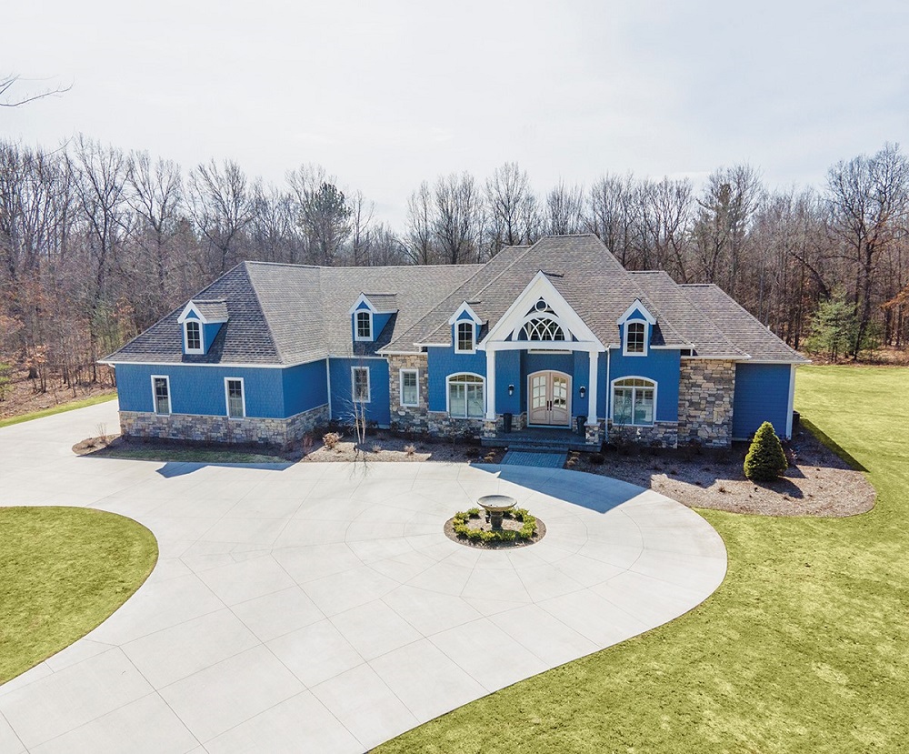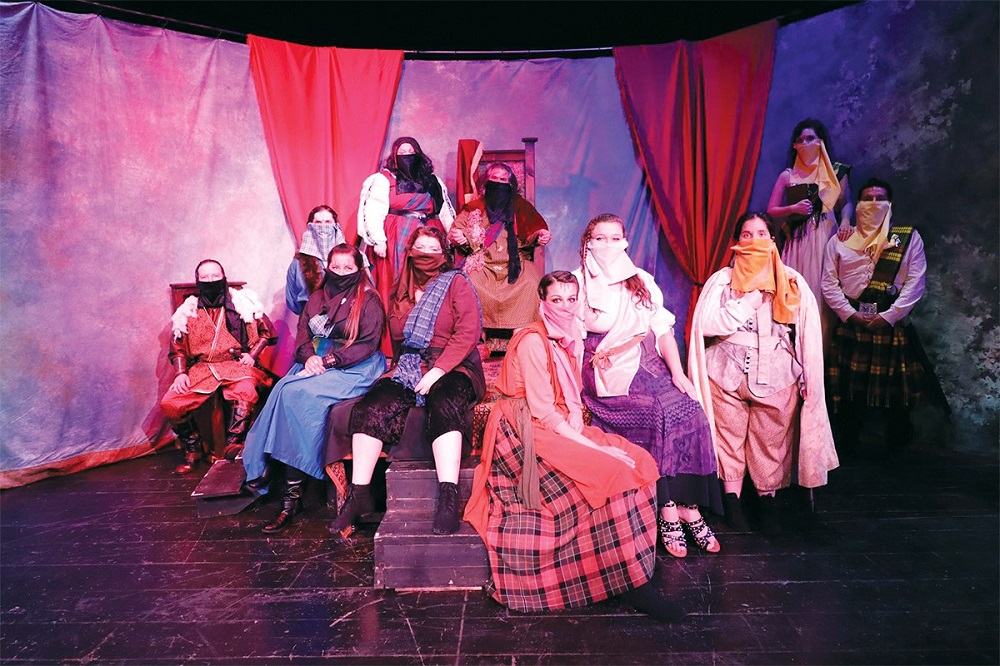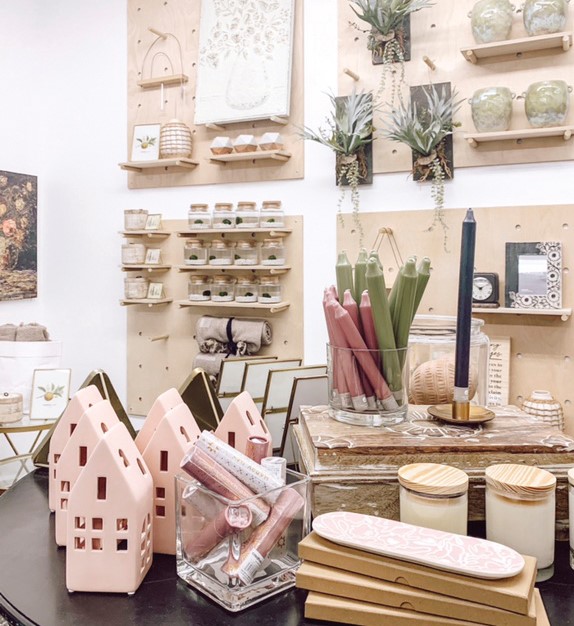WRITER | CANDIE CONAT
PHOTOS | STUDIO GRAPHICS PHOTOGRAPHY
Around Saginaw County, Gary Ratti is the go-to guy for custom homes. Ratti began working with his dad at a very young age. His father founded Ratti Builders in 1953, and Gary has now taken the reins, upholding the company’s long-standing tradition of designing and constructing homes of the highest quality. Ratti accomplishes this, in part, by nourishing deep relationships with both his crew members and his vendors, having worked with most of them for more than 20 years. He is proud to have earned a five-star-plus energy rating on all of his homes.
“We are not a mass producer of homes. We take the time needed to give attention to every single detail and make sure our clients are in love with every aspect we create. If that means we build only six or eight houses per year, then so be it. We will not compromise quality for quantity – ever,” says Ratti.
So, when Pete and Meghan Gorske were looking to put down roots along the shores of Saginaw Bay on Lake Huron, they knew that Ratti Builders could get the job done. Ratti normally designs the homes he builds, but in the case of the Gorske home, tentative plans had already been started. With some fine-tuning, he was able to add special features requested by the family.
The waterfront home’s Craftsman style is obvious at a glance, yet it has its own distinctive character. Constructed with double gables, the smaller of the two gables defines the inviting front porch, which is flanked by large pillars. The front door was created with large plank-style panels that offer long-lasting durability and minimal maintenance. Clean lines highlighted by contrasting colors provide a look of strength, another common Craftsman feature. Siding in Pacifica Blue, with white trim and cedar shake shingles on the gables, create a synergy with the surroundings.
The formal front entry of the home greets visitors with solid wood plank-style flooring, high ceilings, and a clear view to the water. A practical side entrance sports a mudroom with space for all the outdoor gear that comes with a busy family and offers a place to catch the sand and mud from big and little feet alike.
In the kitchen, a large granite island offers seating for the children, along with plenty of space for food prep or serving a buffet-style meal. Across from the island is a unique built-in booth for family dining, created by Ratti at Meghan’s request. The kitchen is her favorite space in the home. She loves that it’s large enough for cooking and still have people gathered without feeling crowded. Just around the corner from the kitchen is a large walk-in butler’s pantry that offers space for storing small appliances and other kitchen tools and supplies – perfect for a busy family and helpful in keeping the kitchen counters uncluttered. The idea of a butler’s pantry is not new, but Ratti notes that they have grown in popularity in recent years. He created a huge wooden panel barn-style door on a sliding track at the Gorskes’ request, and it makes a bold statement in this home.
Off the kitchen is a four-season sunroom that offers the ultimate space for entertaining guests, working, or reflecting on the day. Pete is especially fond of this area; he enjoys working in this room where he can take a moment to gaze at the tranquil water and sunsets beyond. Convenient French doors allow the room to be closed off from the kitchen and living space when a quieter atmosphere is desired.
The open floor plan allows for a natural flow from the kitchen and dining area into the great room, where large glass doors and transomed windows bring in extra natural light along with a stunning view of the bay. A custom fireplace is ready to take the chill off and creates a cozy ambiance. This is one of Ratti’s favorite features of the home. He designed and created the fireplace just for the Gorskes, and the finished product, with its shiplap design, is even more amazing than he imagined. The Gorskes agree.
The main floor of the home includes a “flex room” that can serve as a bedroom, den, hobby room, or a children’s playroom. This will be particularly handy as the family grows and needs change.
This home is cozy and spacious at the same time, one of the many signatures of a Craftsman-style home. It is open, offering a seamless flow, yet each room has its own alluring feeling. From raised ceilings and arched doorways that create height in just the right places, to the many special customized touches throughout, it is obvious that Ratti and his team have contributed their own distinctive style and high-quality workmanship to the Gorske home.
Ratti includes a five-year full warranty with each home, along with assistance from an interior designer. “Working with Julie at Designed by Julie in Midland was a true blessing and an invaluable benefit to a finished home I am proud of,” Meghan said.
As Ratti says, “If you can describe it or show me pictures, I can build it.” And build it he has, along with fulfilling the dreams of the Gorske family.
Ratti Builders 4515 N. Steel Road, Hemlock, MI 48626 l (989) 642-2868 l RattiBuilders.com


