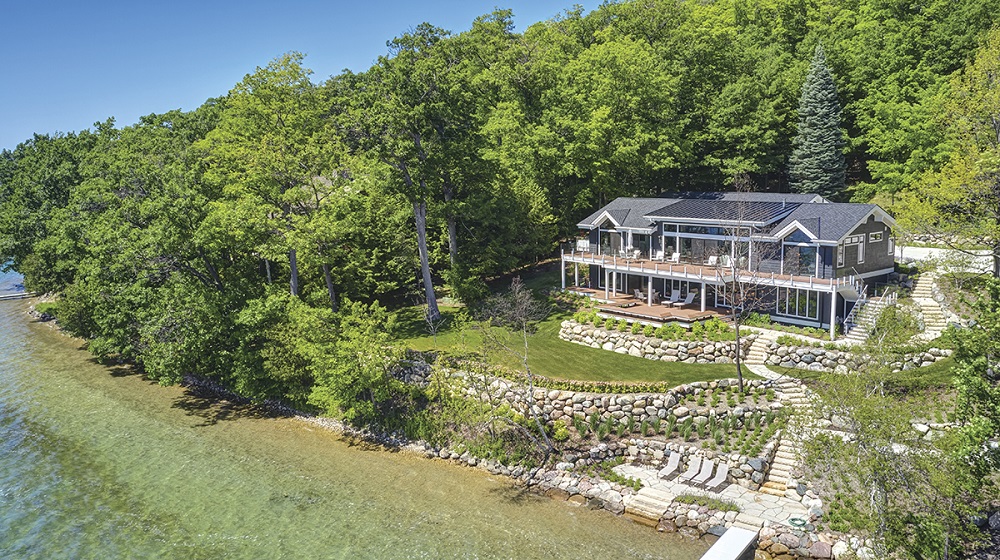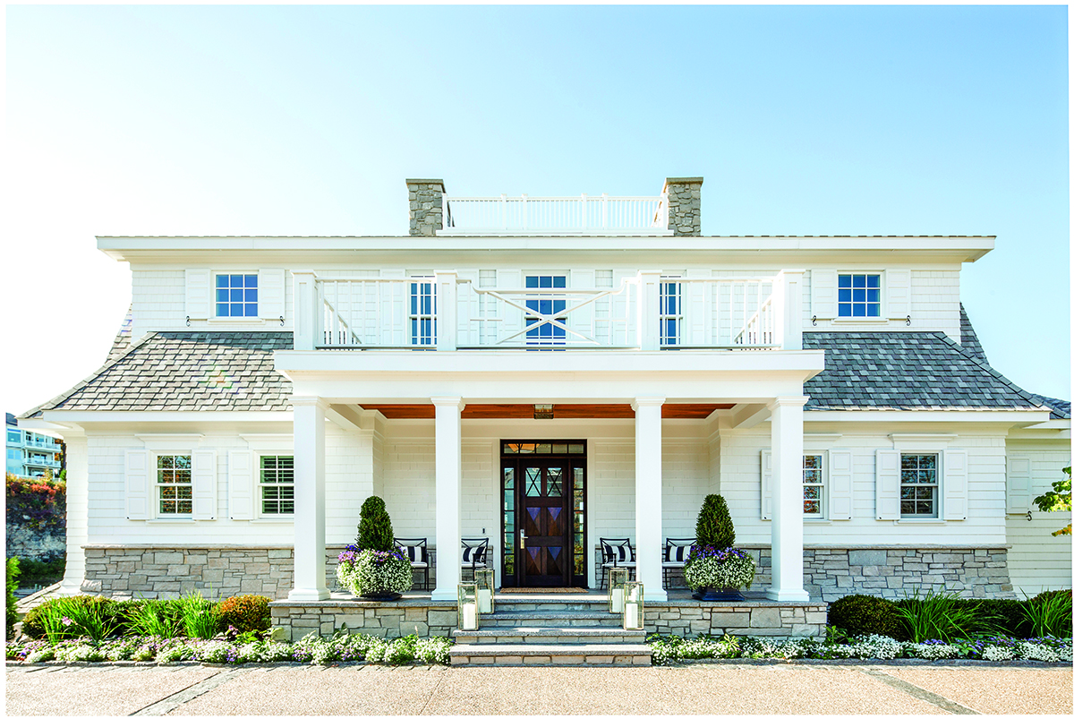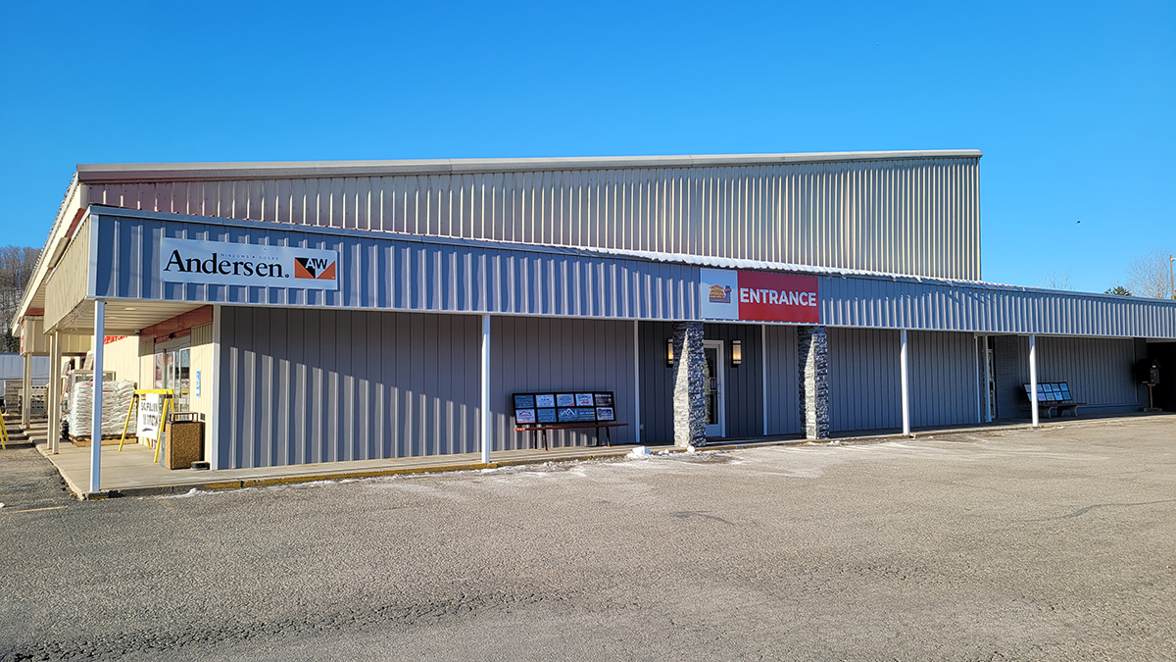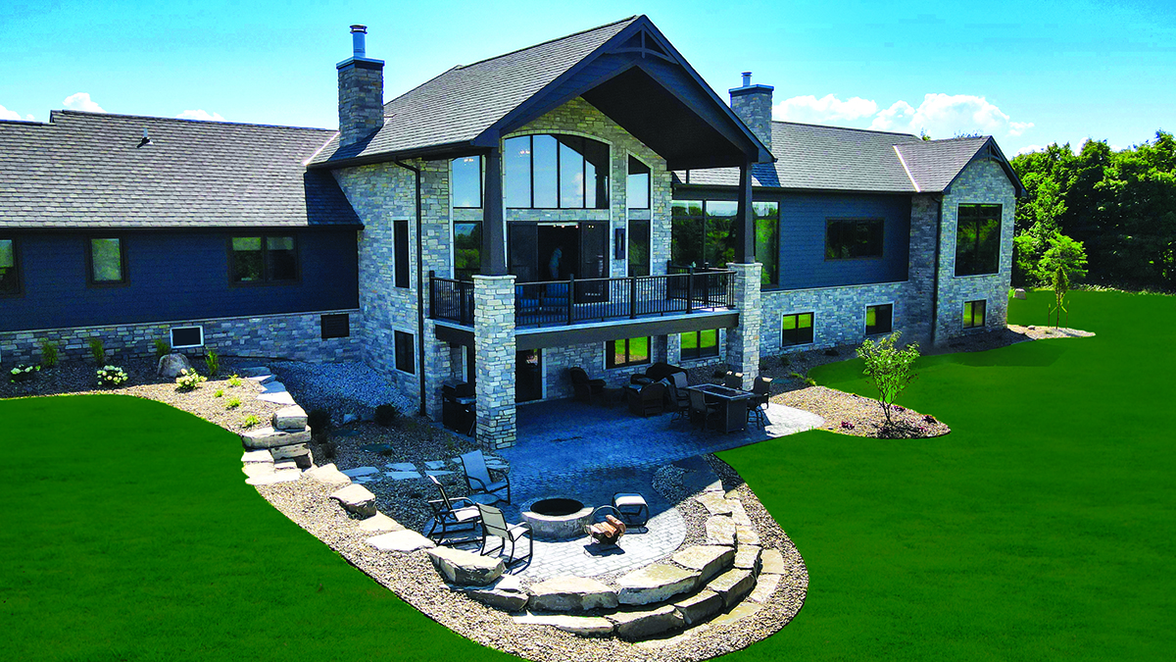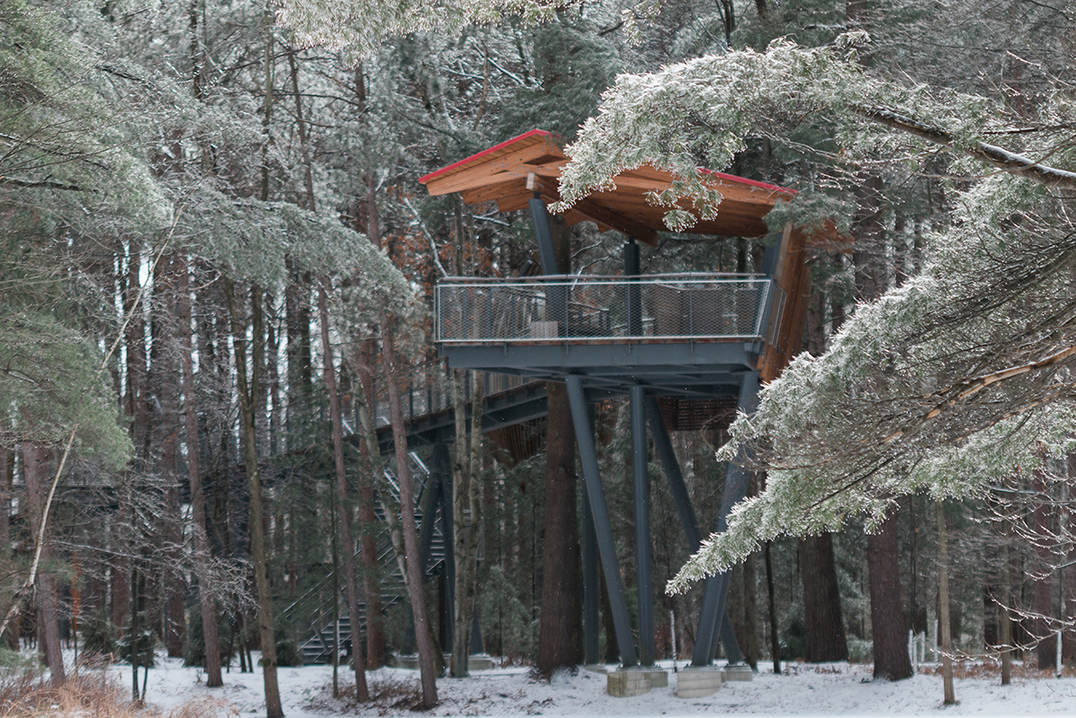WRITER | MARY ROSE KULCZAK
PHOTOS l WINDBORNE PHOTOGRAPHIC STUDIOS
A Picture Perfect Remodel on Walloon Lake
A morning walk at Michigan’s Walloon Lake proved to be fortuitous for a pair of vacationing visitors to the area. The For Sale sign in front of this five-bedroom, five-and-a-half-bathroom Mid-Century ranch caught their eye, and they began to dream of the possibilities.
“The deciding factor was what always rules in real estate — location, location, location,” said the homeowner. “Three hundred and eight feet of lakefront on the part of the lake we had come to love, with a view across the lake of Camp Michigania and a huge forest preserve, was truly a treasure.”
With help from realtor Wally Kidd of Kidd and Leavy Real Estate, the couple purchased the listing in September 2019 as a summer home and began to make plans for the home’s remodel. Friends recommended Jim Matthews of Matthews Construction and project manager Chuck Green, along with interior designer Jana Phillips of Interiors Inc and kitchen designer Jill Brecheisen of Kitchens By Design.
“What started as a conversation about whether we could paint the walls white, add a few windows, and call it a day turned into the beautifully updated home you see today,” the homeowner said.
“The house was an older cottage with dark woods, and the homeowners wanted to open it up without ruining the bones of the building,” project manager Chuck Green stated. “We made some changes to it that fit their lifestyle better.”
Much of the home’s existing footprint stayed the same, allowing for more dramatic changes elsewhere.
“We didn’t have a lot of structural changes. We just worked with what we had. It was a blank slate with new surfaces to work with,” Green added.” We built two new walls inside the house. That is where their office is located. We took some partitions out that were blocking the views. We raised the roof to put the windows over the patio doors going out to the lakeside view.”
The interior, which was once clad almost entirely in redwood, was altered to bring light to the space.
“We took all the redwood down, had it resurfaced at a local shop, and put the ceiling back in the same way it was. All the other wood we repurposed for the extension jambs on the windows, the trim around the windows, valances for the power blinds. When it was done, there wasn’t anything left. Everything we salvaged we reused. It kept with the soul of the house, using as much of the wood as we could.”
The home’s exterior was also renovated to match the contemporary look of the interiors. Charcoal grey painted cedar shake replaced the existing board and batten siding. A new portico was built over the entryway, a new front door and garage doors were added, and a new roof was installed. Andersen windows replaced the originals, allowing for the addition of extensive patio doors with clerestory windows to maximize the lake views.
Inside, a split fieldstone fireplace and full masonry chimney were removed to make a stunning modern fireplace with a quartz surround. This also allowed more space for the contemporary feel of the home.
“I would say the style of the home is Casual Modern with an organic flair,” said Jana Phillips of Interiors Inc. “The use of natural materials reflects throughout the home.”
Phillips saw the natural elements, such as wood ceilings and window trim in common areas, wood floors, marble in the master bath, and granite and quartz countertops, adding to this aesthetic. Other natural features include the walnut exterior door and accent interior doors and cabinetry in wood and grey stains. This allowed a connection between the exterior and interior while complementing the views of Walloon Lake.
“The fireplace is a feature piece of art in itself,” Phillips said. “The large-scale quartz format with linear fireplace makes for a perfect living room conversation furniture grouping that all can gather around.”
The home’s color scheme is neutral earth tones, making a perfect backdrop for the textures, accent colors, and artwork. In addition, lighting played a major role in modernizing the space. “Light fixtures were selected to complement the style of the home, with some unique fixtures for specific areas,” Phillips said.
When it came to design, the homeowners knew how they wanted the house to feel. “We wanted to honor the Mid-Century feel of the house and lean toward a contemporary look while keeping it warm and comfortable and inviting. One of the first pieces that Jana showed me in the catalog was the light fixture that we ultimately chose to go over the dining room table. It really set the tone for the entire décor upstairs,” the homeowner said. The fixture hangs over the custom ten-foot-long dining table that a local craftsman made.
The home also includes an attached guest cottage that the previous owners had called The Bear’s Den. This handicap-accessible space has a bedroom and bathroom, along with a coffee bar for visiting family and friends.
Outside, the heavily treed lot had largely been untouched for many years. The homeowners sought the help of Maureen “Mo” Parker of Common Ground Landscapes, along with Mark and Mike Hoffman of John Hoffman and Sons Landscaping, to transform the outdoor living spaces.
They created yard space for outdoor games and added a patio and firepit for an outdoor seating area. A new dock for the pontoon boat was added as well. In addition, the deck was expanded, glass railings were updated, and new pathways and a motor court were created. Extensive landscaping unifies the outdoor spaces.
The homeowners are more than pleased with the outcome. “We pinch ourselves when we walk in the door. It is so beautiful to look out at that gorgeous lake from the serenity of our home. We’ve named the property ‘Picture Perfect,’ and it truly is. My husband is a photographer, so the name is also a nod to his artistry.”
“Have you ever heard the words ‘joyful’ and ‘construction project’ used in the same sentence? We hadn’t, either, until we did this project with this team. It was truly a joyful experience.”
Matthews Construction 5783 Charlevoix Avenue, Petoskey MI 49770 l (231) 439-3661 l MatthewsConstruction@MatthewsConstructionGC.com
Interiors Inc 3890 Charlevoix Avenue Suite 240, Petoskey MI 49770 l (231) 347-5800 l InteriorsIncPetoskey.com


