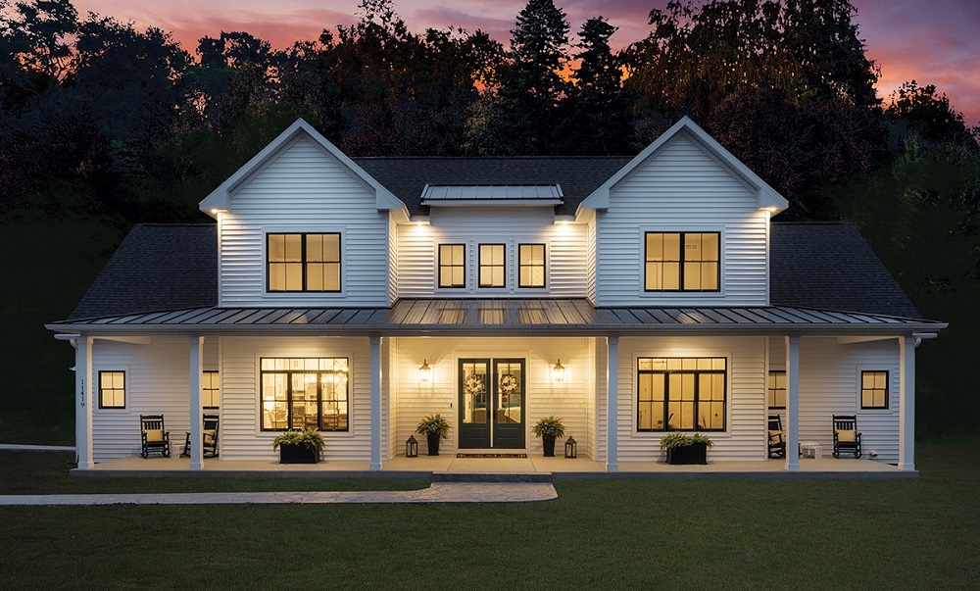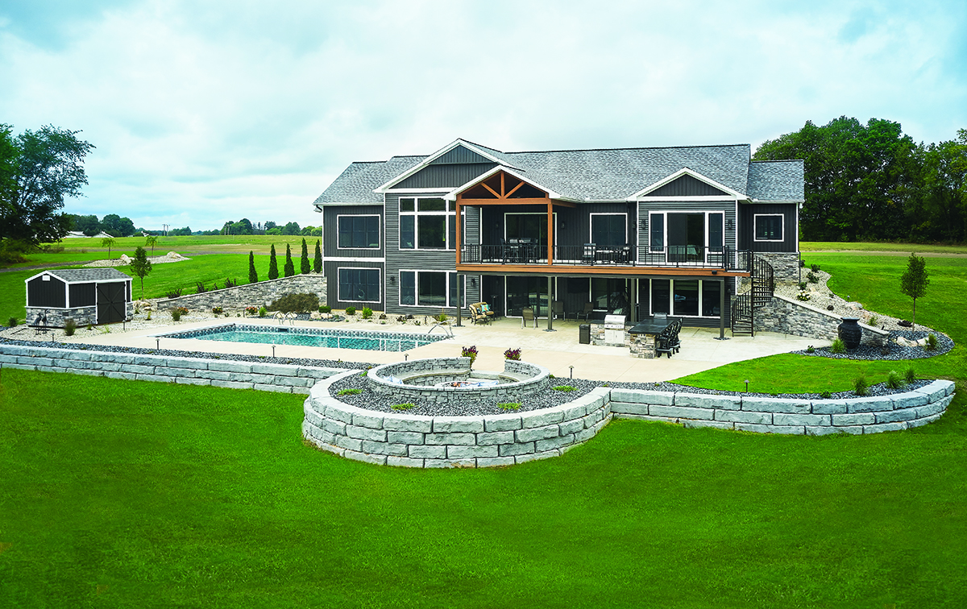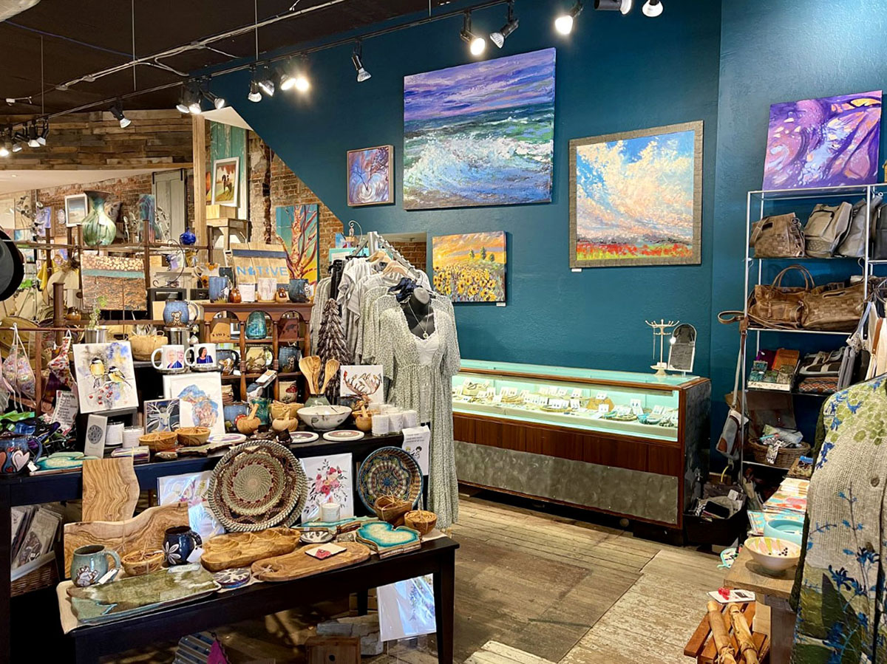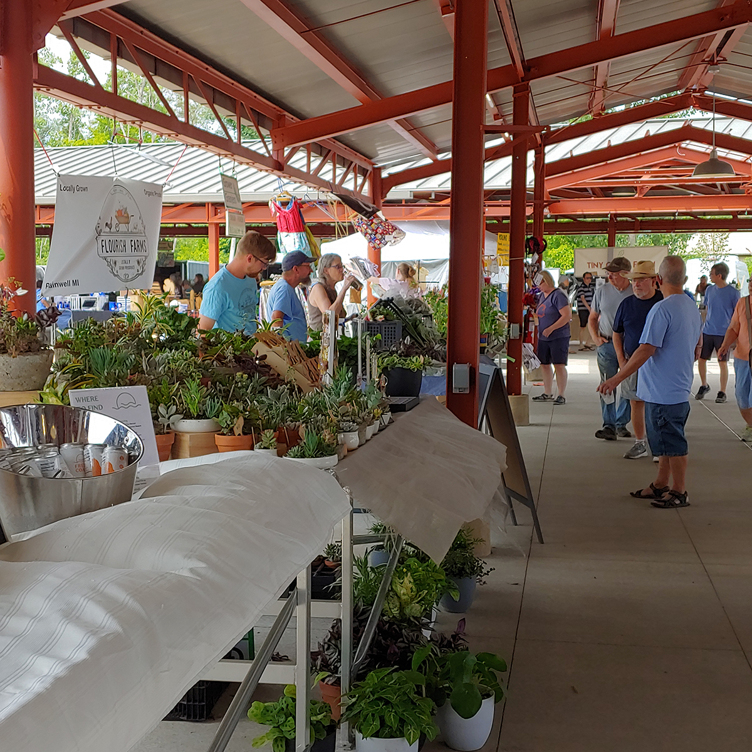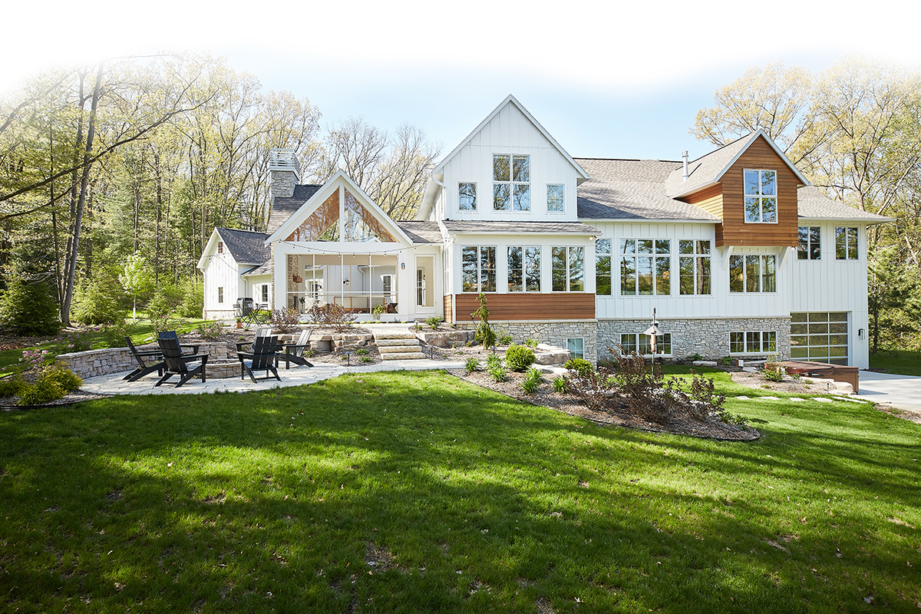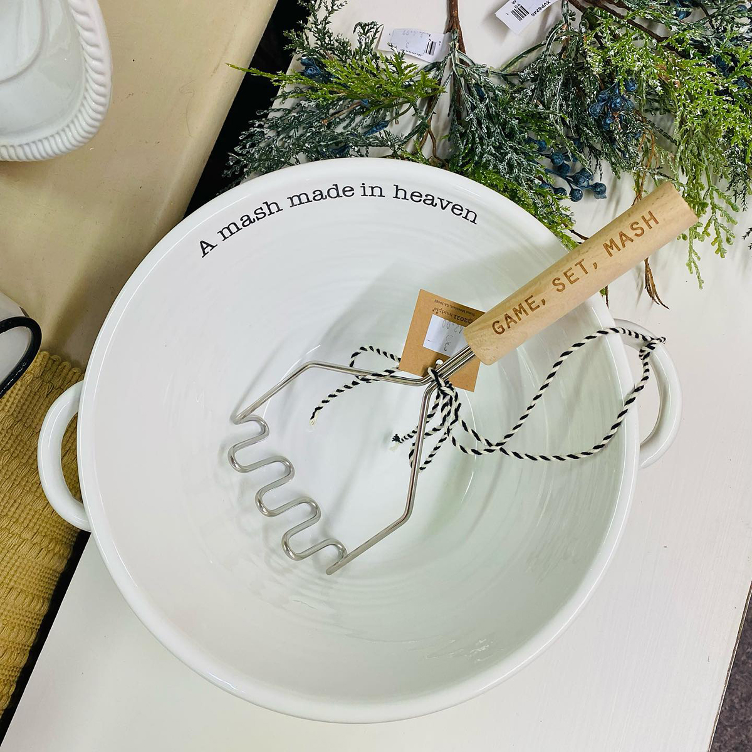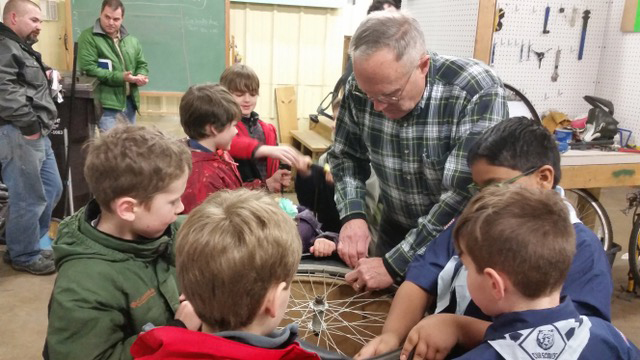WRITER | JULIE FORD
PHOTOS l KRISTIAN WALKER PHOTOGRAPHY
The Elegant Simplicity of a Modern Farmhouse
For this on-the-go family, the 1.5-acre parcel located near their boat slip in Southwest Michigan is the perfect rural respite. When the homeowners could not find exactly what they wanted to purchase, they decided to build, and highly recommended, award-winning Lutz Construction fulfilled every wish.
The 3,400-square-foot Modern Farmhouse with five bedrooms, three-and-a-half baths, and a pole barn sits within waving view of passersby in the quaint and friendly area. The oversized covered porch creates the curb appeal the homeowners say their previous home lacked. It’s also an invitation for neighbors to have a seat and chat for a while.
“I’m very drawn to the farmhouse design and like the black and white for a very clean, classic look,” the wife says. “Part of the design of the house is to make it aesthetically pleasing from the start, and we really like a big front porch where we can sit and converse with our neighbors.”
For Lutz Construction owner JD Lutz, working with the homeowners was straightforward. “They knew exactly what they wanted and came with sketches and ideas,” Lutz says. “They were very understanding, easy to work with, and I was able to transform their ideas into their dream home.”
Having toured Parade of Homes submissions by Lutz Construction, the homeowners noticed the use of 10-foot ceilings and included this feature throughout the main floor. “The 10-foot ceilings allow for a greater entry and focal point in the home, and the ability to get taller doors,” Lutz explains. Dramatic, 8-foot Pella double French doors allow natural light to bathe the inviting entry of the home.
The open floor plan with luxury vinyl plank flooring in white oak spanning the main floor allows for plenty of room for entertaining guests. “We tend to have quite a few people over and host most holidays,” the wife says.
The 10-foot by 4-foot kitchen island with one-piece quartz countertop and meticulous Amish-made cabinetry by Valley Cabinets in Vermontville comfortably seats the family of four for everyday dining. The island also includes two dishwashers, the quintessential apron sink, and lighting by Kichler Lighting.
The formal dining area with a sweeping south-facing view sits adjacent to a clever workstation for homework or recipe searches. Behind the range and painted maple cabinetry is a large pantry – a must-have for snack-seeking sons. The home has laundry rooms on each floor, and for this family, stacking washers and dryers make the most sense.
A focal point of the living area is the gas fireplace with a massive, distressed poplar mantel handcrafted by Lutz. Since a solid poplar mantel would weigh about 300 pounds, it made sense to craft the substantial look with poplar in a hollow form.
The main floor also includes a mother-in-law suite, master suite, office, and guest bathroom. “I wanted to get something different for the bathroom the guests would be using,” the wife says. “I told my friends that it’s crazy I’m bringing wallpaper back.”
Sourcing the perfect wallpaper is normally done by going to a brick-and-mortar establishment and poring over sample books. With the pandemic, the homeowner says she spent hours researching designs on the internet, and each book she wanted to look through had to be shipped to her.
Both the master and mother-in-law suites have access to the patio and in-ground pool. For the master suite, the homeowners wanted easy access to the back of the property for viewing abundant wildlife, especially over morning coffee.
The large master bath includes a heated marble floor, signature shower design, large tub, and quartz countertops with cabinetry by Valley Cabinets. Natural light was a must-have in the spacious walk-in closet.
The second floor includes the boys’ two bedrooms, a bathroom, second laundry, and a playroom. “We like the idea of having a space for the kids that wasn’t in the main entertaining social space,” the husband says. “There’s also plenty of floor space in the basement for them to go crazy.”
Technology throughout the home was also a consideration for the family. “We ran ethernet cables to hardwire a lot of our smart devices, to keep technology up with the home and stream faster – especially with the kids and their friends,” the husband says. “We need to be able to run all electronics with no lag.”
For the couple, building during a pandemic meant ordering most things a year in advance and experiencing longer lead times. Luckily, they had also started the process early enough to be first on everyone’s lists when contractors could get back to work.
Modern, but not too modern; functional and efficient, this Modern Farmhouse and its owners are more than ready to enjoy fresh summer breezes on the porch with cherished family, friends, and neighbors.
Lutz Construction
(269) 998-8515 l Lutz.Construction


