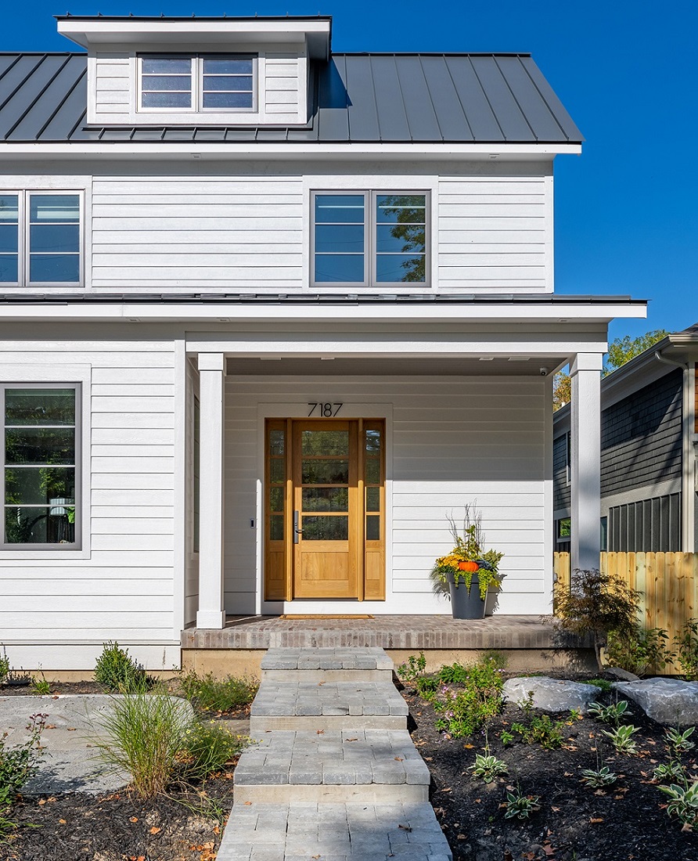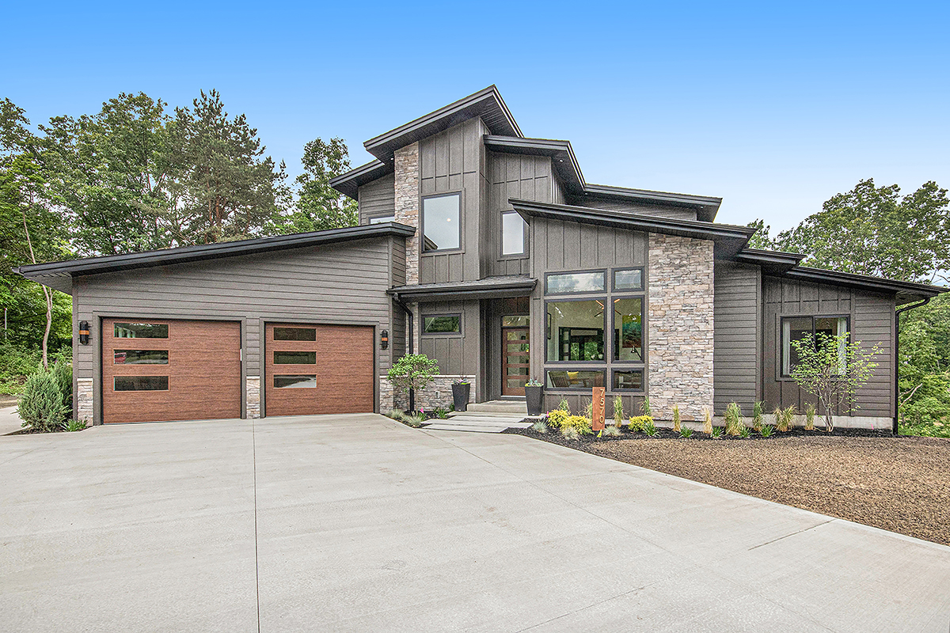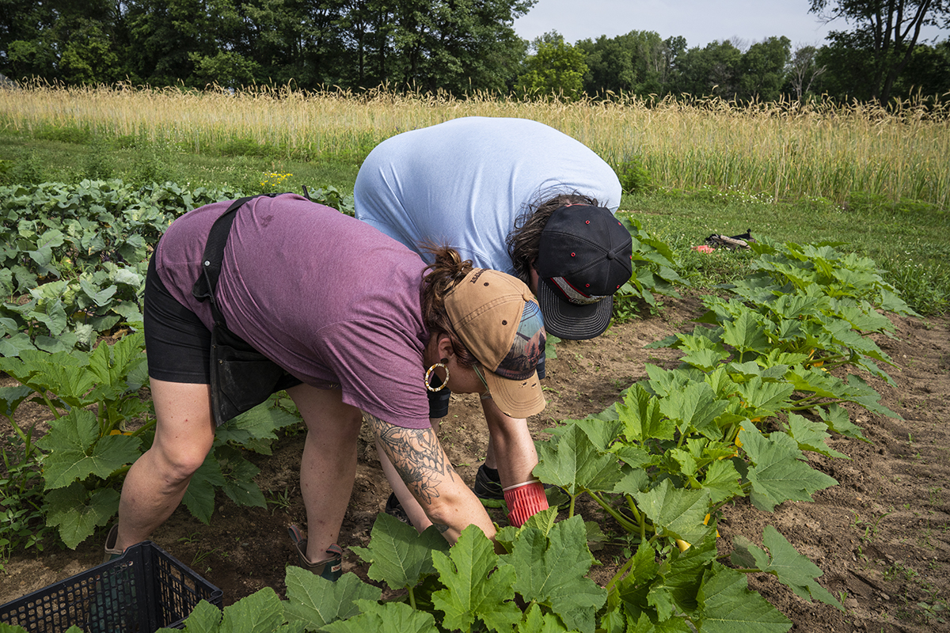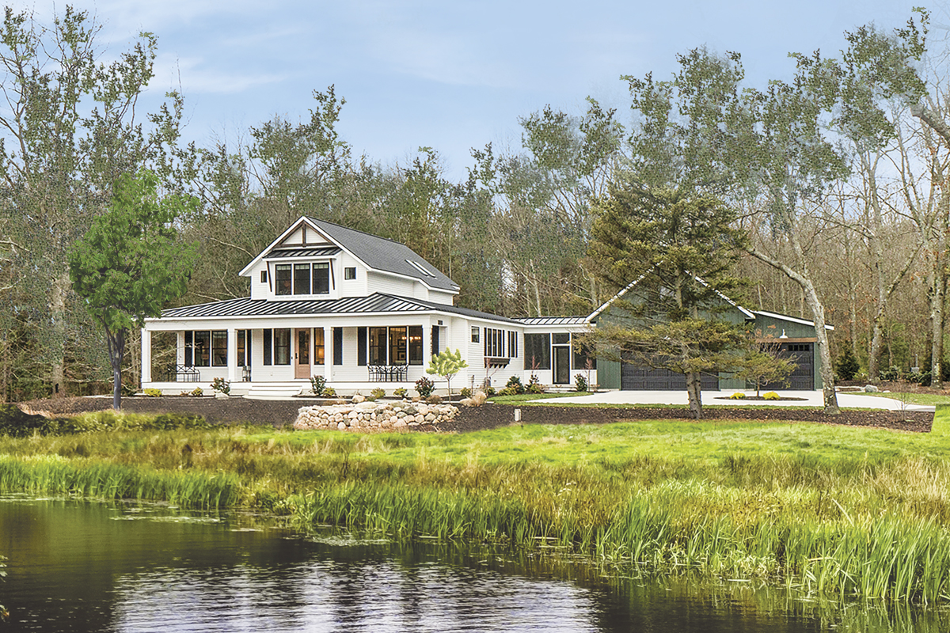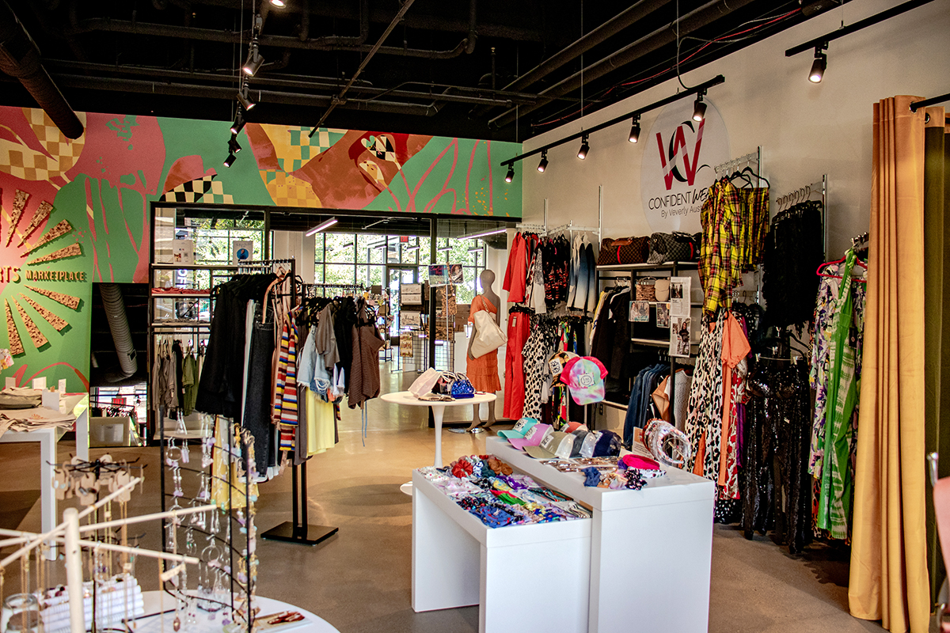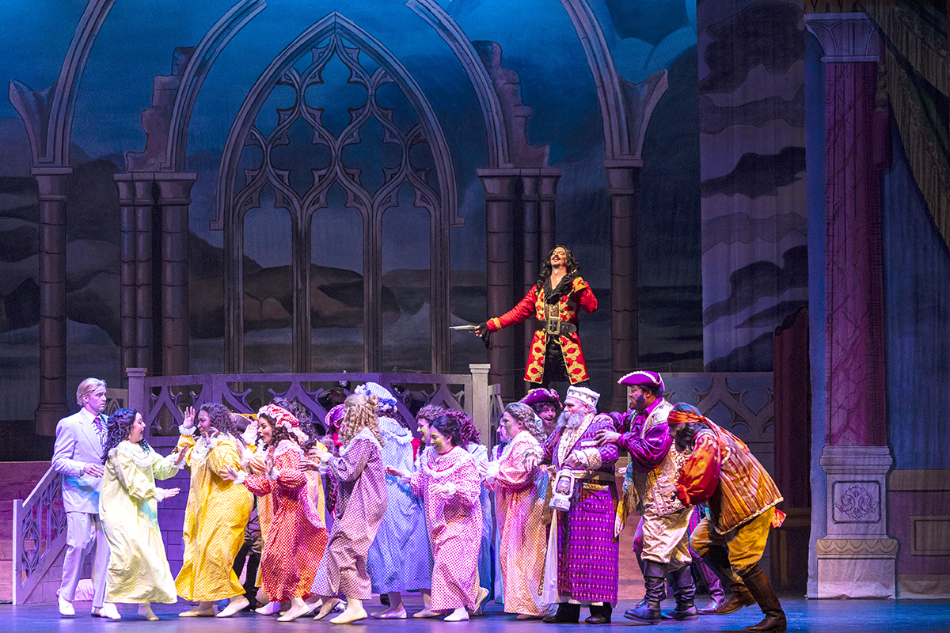WRITER | SARAH SPOHN
PHOTOS l KRISTIAN WALKER PHOTOGRAPHY
City Inspiration in a Modern Farmhouse
Joel Harner got into the home-building business to help clients make their dream home visions come true. His full-service firm, Let Us, Inc., has a mission to help people build, create, and renovate their homes with an eye on creativity. Creating a simple, stress-free, one-stop-shop for customers is Harner’s goal when it comes to high-quality new home and renovation projects alike. His company’s latest undertaking was very personal, as this Modern Farmhouse with a contemporary interior in the Village of Ada belongs to his family.
This West Michigan home is 4,468 square feet and includes five bedrooms and three and a half baths. Harner wanted to craft a home perfect for entertaining ― the ideal place to watch sporting events and host parties year-round. As with any client, Let Us, Inc. typically starts by assessing the land where the home will be constructed, and this project was no different. Ada has specific requirements for building in the village as well.
“You need to design a house that works with the land,” Harner said. “Trying to put a house on a lot that doesn’t fit or isn’t suitable for the topography doesn’t always turn out well. Sometimes, you have to modify the house to fit the lot better, and you get an overall better project. I’m a big believer in trying to have people pick the design team and the builder right away during the early stages of the building process.”
Let Us, Inc. frequently engages a network of small to medium-sized businesses and contractors, including local tradesmen like plumbers, electricians, heating and electrical, blinds installers, and designers. For this project, they partnered with full-service interior designer Kristine Lang at Design Phase. Known for her distinctive style of combining classic elements in unexpected ways, Design Phase projects remain timeless.
Harner is no stranger to working within the Ada village limits. “We’ve had this lot for five years, and we knew that the village was where we wanted to build and eventually retire.”
He spoke about the home’s interior and exterior design elements and the requirements of the village. “On the exterior, we kept with a Modern Farmhouse-style home. We used LP® Smartside® siding to create a more classic farmhouse lap siding feel.”
As for the home’s interior, this is where Harner said the couple’s contemporary design tastes really shine. “Inside, the main floor is really clean and white,” he said. “The upstairs is designed after a Chicago loft, including a bar and entertaining area. It’s the focal point of the house, with the outdoor living space and a hot tub.
The design includes stunning, contemporary lighting from the Kendall Lighting Center, a porcelain waterfall countertop provided by Ford Stone, and tile from Virginia Tile.
When it comes to the materials used inside, many were provided by Harner’s other businesses, including custom cabinetry from Let Us, Inc. Cabinet Shop and flooring from Carpet Direct. Wood reclaimed from an 1890s farmhouse now adorns several of the home’s walls.
The Village of Ada’s garage requirements led to a specific design element within this home, one that ended up being Harner’s favorite aspect entirely. “It led to a second-floor outdoor space because you really can’t go out the back of the kitchen to get into the yard because that’s the garage. It’s more like city living, which is what we like,” he said.
“One of my favorite parts is the second floor. It’s bright, open, and airy. It has a lot of natural light, and it’s a fun space. There are a lot of things to do up there,” he said. The home has skylights in cathedral ceilings, an outdoor patio, and a partial glass railing.
“We have a bar, a big-screen TV, and a lounge area. We brought in some steel elements paired with wood and brick to create that old warehouse feel. My wife and I both like Chicago a lot and go there quite a bit, so that’s where that inspiration came from.”
The second-floor bar is complete with a Thermador refrigerator, microwave drawer, Bosch dishwasher, and Scotsman nugget ice maker.
Given that the usable outdoor lawn space is limited, and row houses are so close together, they got creative with the backyard space. “I’ve added a new project to work on throughout the winter. I’ve bought an old Airstream trailer and will deck that out into an entertaining space. If we want to have a campfire or an outdoor party, we will have an old Airstream to serve as our kitchen and party space.”
Let Us, Inc.
PO Box 992
Ada, MI 49301
(616) 893-2341 l LetUsServeYou.com


