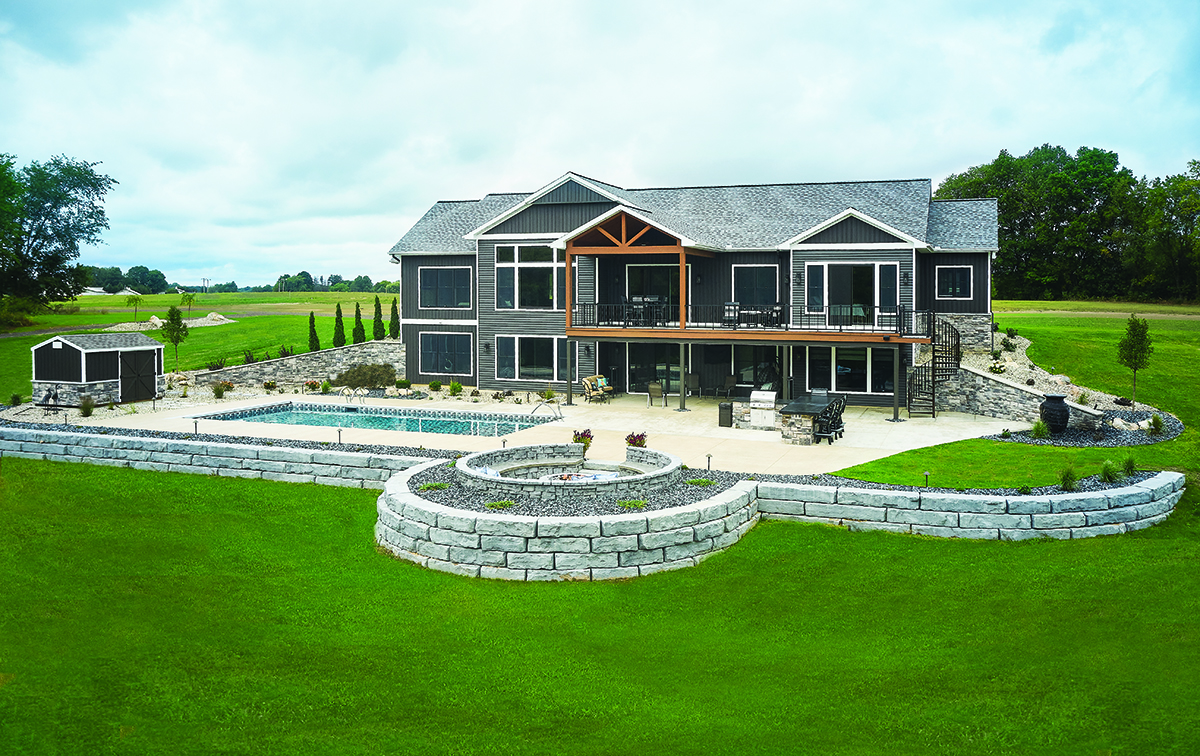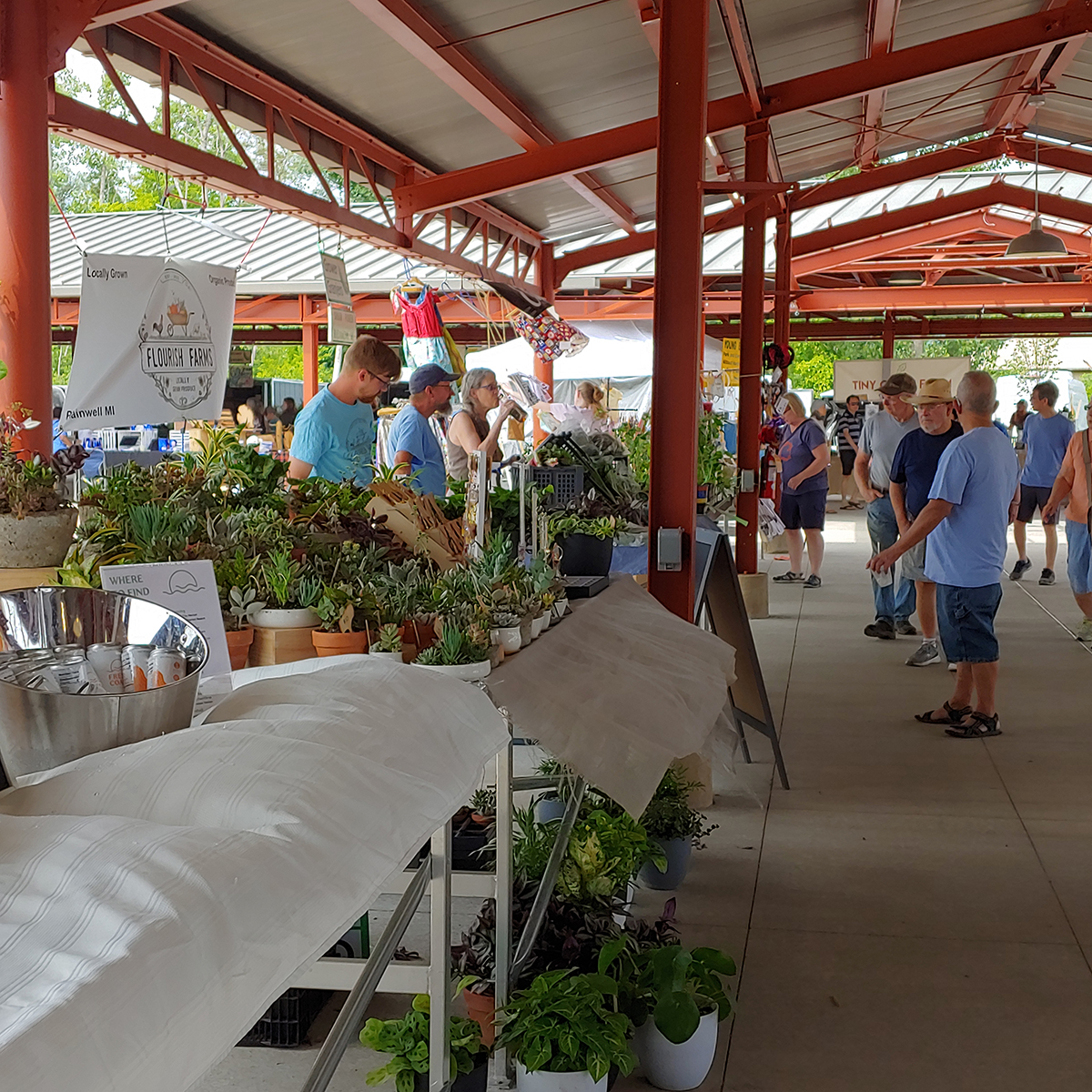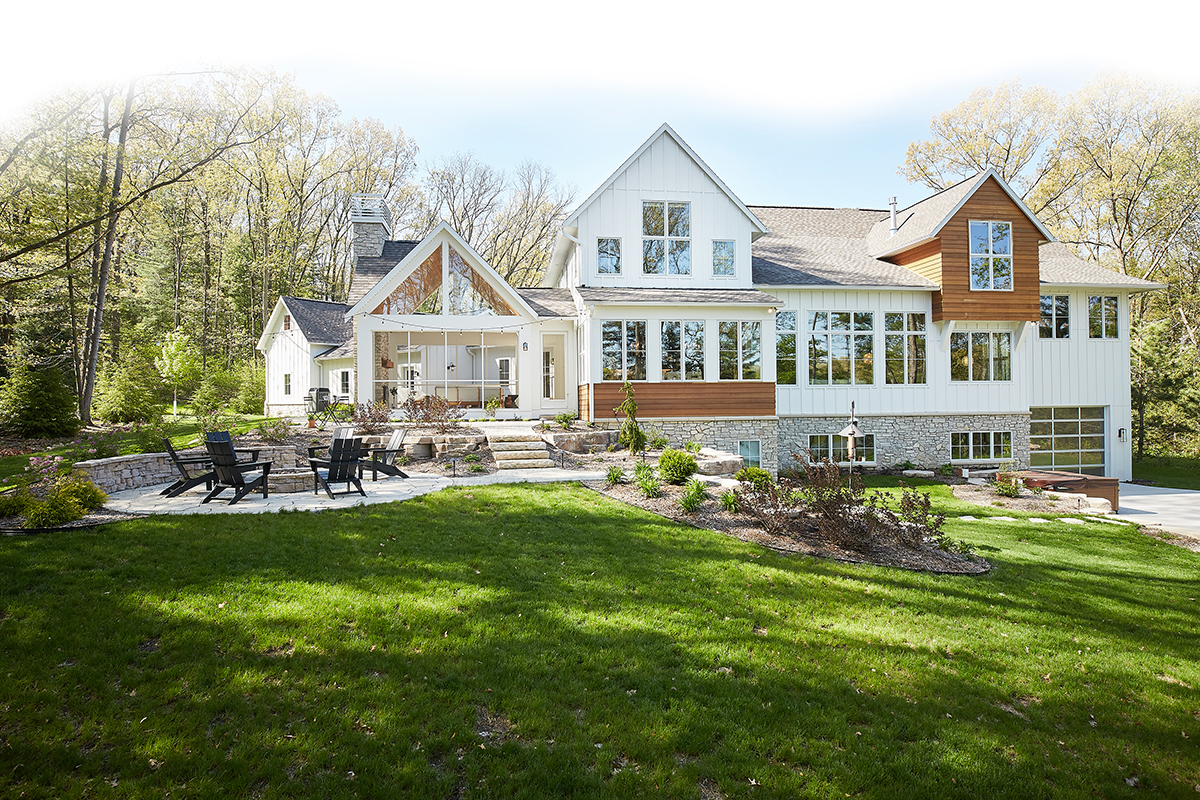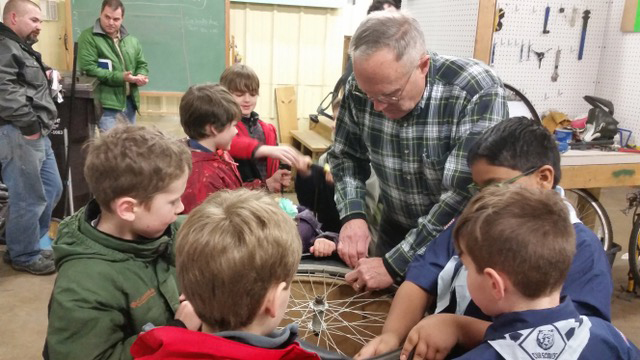WRITER | TOM MCKENNA & KATHY STONE
PHOTOS | CASEY SPRING
Teamwork and Vision are Everything
As the grandson of a home builder, the homeowner had always dreamed of designing his own Craftsman-style home using the skills he had learned from his grandfather. Last year, he found the perfect 40-acre plot set among a beautiful natural landscape and surrounded by trees. Immediately after purchasing the property, he went to work on the plans.
Introduced to Jim Roberts through a mutual friend, the homeowner felt an instant ease with the builder. Though he had interviewed other builders, Roberts remained the standout, and Jim Roberts Construction in Kalamazoo was hired to build his new home. He felt confident in Roberts’ ability to grasp his vision for the property and his commitment to reliably leading the project, and he appreciated Roberts’ 30 years of industry experience and his past service to our country.
It was important to the homeowner that the design emulate original Craftsman-era homes found throughout the US and incorporate large windows to allow for maximum light. It was crucial that the home be energy efficient, which was accomplished through the use of low-e transom windows, 2×6 wall studs, quality insulation, and in-floor radiant heat in the basement. Hand-crafted pillars, a covered back porch, vinyl wood-look siding, and copper gutters complete the Craftsman look of the exterior. Roberts adds, “This home has an energy rating of 50, which is 50 percent better than code requires.”
The interior of the home features custom-made Craftsman-style columns in the formal dining room, on the kitchen island, and in the finished basement. Period-appropriate coffered ceilings are found throughout the home.
A large, combination library and great room is the focal point of the main floor and flows effortlessly into the kitchen and dining area. The expansive library wall has the feel and utility of a small bookstore and is equipped with a sliding ladder to reach favorite books, top to bottom. Dark-stained oak floors from L.W. Mountain and contrasting white custom Craftsman-style millwork run throughout the space.
Attention to detail is apparent in every room of this home, but no more so than in the kitchen, where the oversized island was painstakingly trimmed with hardwood maple to match the floor. Select Surfaces in Kalamazoo crafted the granite countertops and backsplash behind the range. The custom pantry and handmade glass light fixtures reflect the determination to include unique, high-quality elements in this home.
When it came to selecting finishes, Amber Vogley from ProSource in Kalamazoo shared, “When the homeowner first visited our showroom, he mentioned a couple of our members whose craftsmanship he admired – Randy Daily and Bill Kozar. Based on that information, I instantly knew his desired aesthetic. His preferred style was clearly Craftsman, and we selected most of the interior materials for his new home in just a few hours. However, it wasn’t long before we reworked nearly everything, moving from rustic textures and deep earth tones, to what I define as a more contemporary Craftsman approach.”
Vogley added, “It was important that this home achieve both variety and a sense of unity – especially in the porcelain tile work of the five bathrooms. To achieve this, we used four different tiles from the same Anatolia collection, enriching the design further with diverse sizes. The selected tile line has high variation, but the color is subdued and sophisticated.”
A unique aspect of the home is the spacious laundry room on each floor. The homeowner shared, “When I was in college, it was always a struggle to access the single washer and dryer shared by many, something I vowed would never again be a challenge!”
Mark Robertson’s immaculate paint application is seen throughout the home. “Warm and cool color temperatures are infused in the home, allowing for freedom in furniture and décor selection,” said Vogley.
“Comfort, reliability, and efficiency were top of mind when this home was designed,” added Roberts. The homeowner is prepared for inclement weather with the Kerwin Electric-installed Generac auxiliary generator.
Careful planning paid dividends in the construction and cost of building this home. The homeowner advised, “The design element of any home should include the electrical layout. Thinking of all the needs and wants in your new home, immediate or down the road, will not only save time and the possibility of having to dismantle parts of your home later, but a great deal of cost and aggravation as well.”
Both homeowner and builder agree on one thing – frank and consistent communication and collective attention to detail and timelines resulted in the success of this project. “Jim will definitely build my next home,” said the owner. Roberts countered, “It was a sincere pleasure to work with the homeowner, and we would be honored to build his next home.”
Jim Roberts Construction 1213 E. Crooked Lake Drive, Kalamazoo, MI 49009 l (269) 375-0055 l JimRobertsConstruction.com












