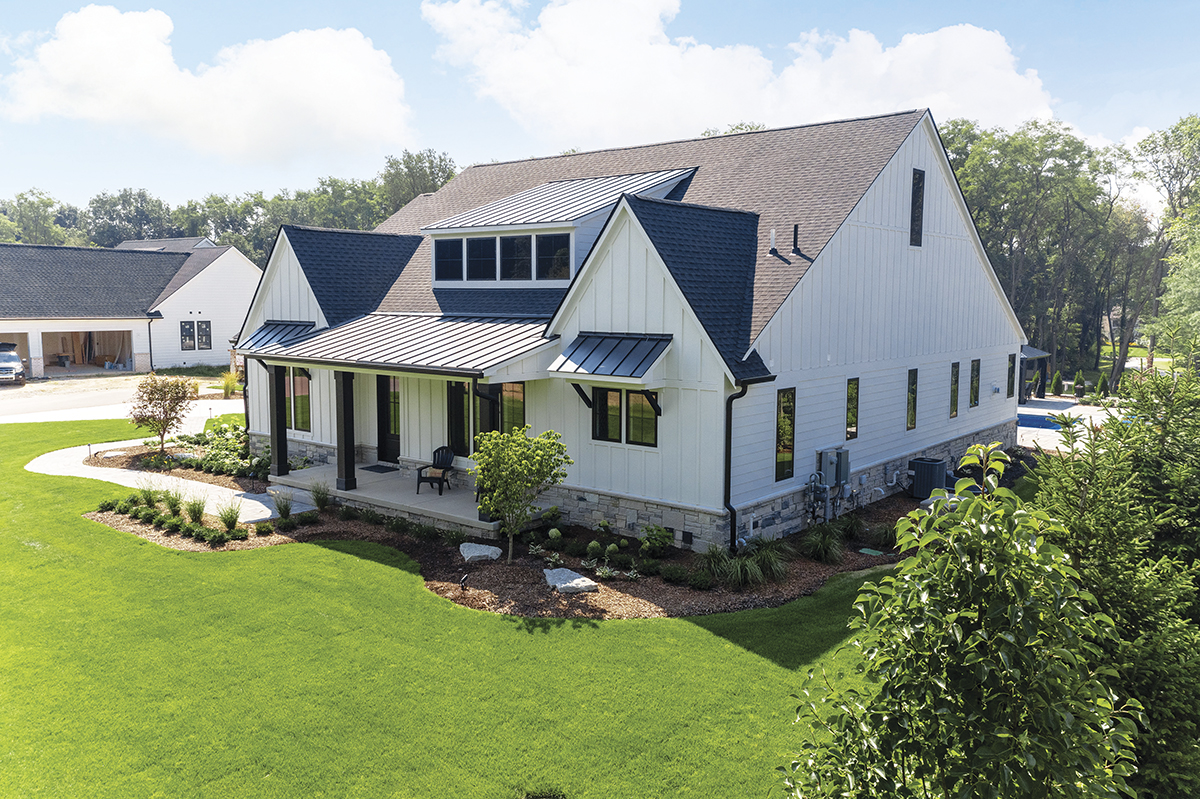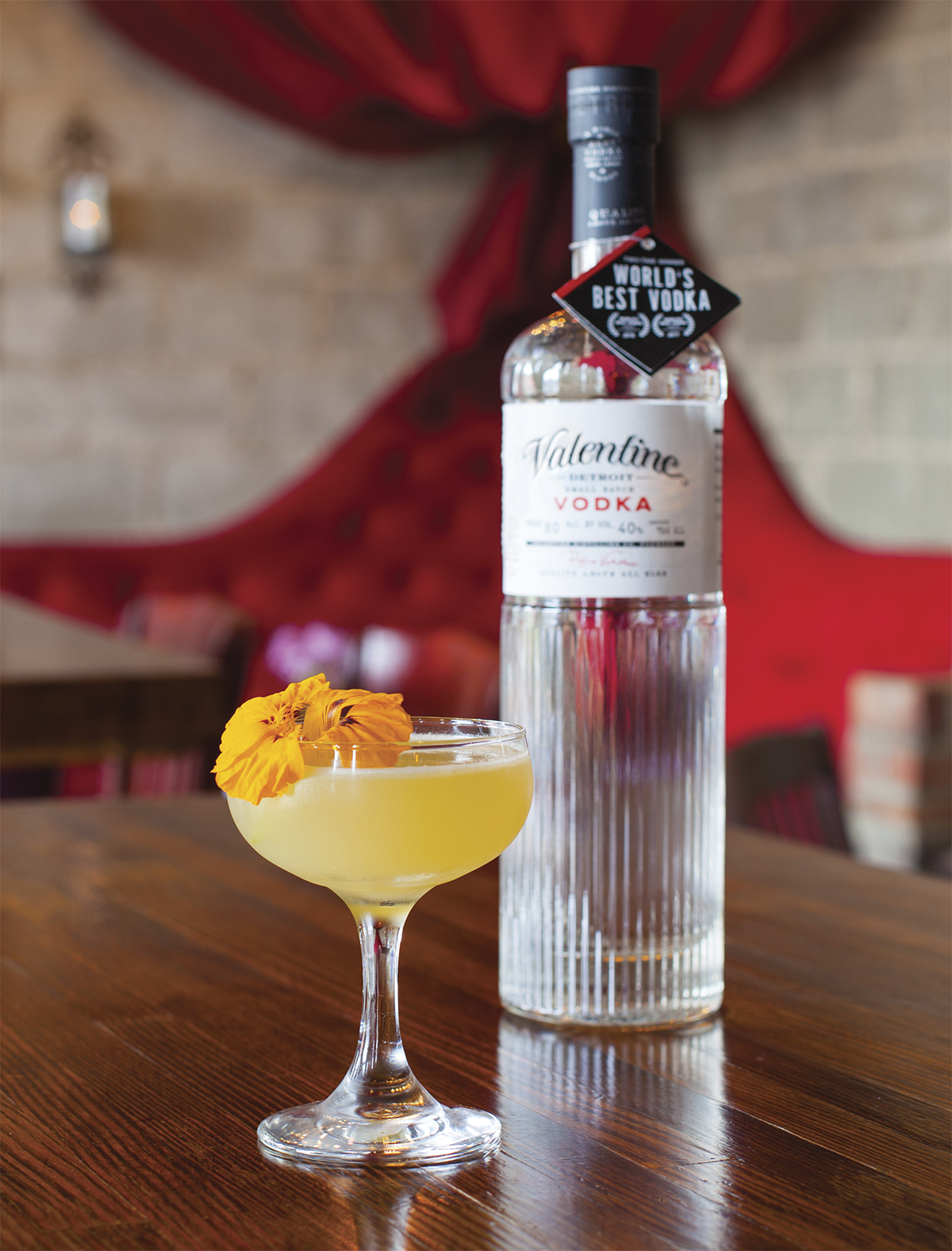WRITER | JULIE FORD
PHOTOS | 4TH SHIFT DETROIT
Overlooking Turtle Lake in Bloomfield Hills is a French Country Traditional home with fascinating design elements in every room. To build this exclusive respite, the homeowners partnered with Jeff Dotson of J. William Construction, and together they created an exceedingly detailed home that combines old favorites with new inspiration.
The Transitional interior is as dramatic as the sweeping view of the lake below. This 7,600-square-foot home with four bedrooms, four full baths, and two half-baths is central to family life, relaxation, and entertaining. “We were in our other house in Troy for almost 20 years. Our children are getting older, and we just said, ‘Well, let’s see what’s out there,’” notes the homeowner. “We wanted to be in Bloomfield Hills; we were familiar with Turtle Lake and decided to build again.”
Sometimes there are features in a previous home that are hard to part with, so why not enhance what worked? Instead of two staircases, this home has one, and it’s quite a feat of engineering and craftsmanship. The curved, floating staircase maintains its elevation with a piece of high-tension cable made of stranded wires typically used on aircraft. The graceful stairway leads to the library and three bedrooms on the upper level, where ceilings are focal points of the design – there are only a few flat ceilings in the home.
The open floorplan includes hand-scraped maple floors and an expansive kitchen and sitting area to accommodate large gatherings. A dramatic 60-square-foot Cambria® quartz island countertop complements the Canadian-made Downsview Kitchens custom cabinetry in painted maple. Below the cabinetry is a backsplash of custom mesh in stainless steel and glass. An open butler’s pantry is designed especially for catering use and to keep dirty dishes out of sight when entertaining.
Another interesting focal point is the custom rose petal ceiling in the formal dining room, where Dotson says he used his driveway to make a virtual sketch of the elaborate design. The main floor’s formal powder room includes a custom-weave backsplash tile in mother-of-pearl, and the creamy onyx countertop and glass sink glow unexpectedly from undermount lighting.
While the master bedroom, with its double-step ceiling, may be smaller than the master bedroom of the previous home, one of the homeowners’ favorite features is the sprawling bathroom with an extra-large shower and ample room between his-and-hers sinks. The earthtone porcelain tile floor, quartz countertop, backsplash of Carrera marble with inlaid crystals, chandelier lighting, and custom crystal pulls and knobs create an extraordinary aura of opulence.
“I really like crystal,” says the homeowner. “The closet has a chandelier, and chandeliers are even located in the pantry and laundry.”
Another favorite in the master en suite is the “Saks Fifth Avenue” closet in the space that was originally designated for the library, which is now located upstairs above the master bedroom. The sprawling walk-in closet with a cathedral ceiling includes a large island in the center and custom display cabinets and shelving for cherished handbag and shoe collections.
“The homeowners were instrumental in picking everything out,” says Dotson. “They were easy to work with and paid attention to detail – more than my usual clients.”
On the lower, more rustic walkout level, eyes are immediately drawn to the agate wall of the granite and maple bar. Dotson says it’s a very fragile piece made in India with thin slices of agates merged in hues of blue. When lit from behind, its color changes to amber. Over the bar is a coffered ceiling painted in rustic copper, and below is flooring in parquet tile. A few steps from the bar is the wine cellar constructed of cedar and stone with brick accents. The area also includes one of four gas fireplaces in the home, a comfortable entertainment space, a changing area for the pool, and a large storage area.
Another favorite space is the patio, where the homeowners enjoy tranquil evenings by the pool, especially at night after turning on the subtle pool lighting and four jets. “I love sitting outside and having a drink by the pool, I love my kitchen, and I love my closet,” notes the homeowner, adding how much she also loves the view from her kitchen. Dotson says that on the clearest days, downtown Royal Oak is visible from the second floor.
Creating a home filled with unique design elements on a bluff with sweeping views of Turtle Lake is exactly what the homeowners and Dotson accomplished. “I like the fact that we’re on a hill overlooking the lake,” says the homeowner. “Jeff has been a great builder to work with. He pays a lot of attention to detail, is friendly, cordial, we can contact him at any time, and he’s very honest.”
J. William Construction
2510 S. Telegraph Road, Suite L101,
Bloomfield Twp. MI 48302
(248) 885-1134 l JWilliamConstructionLLC.com














