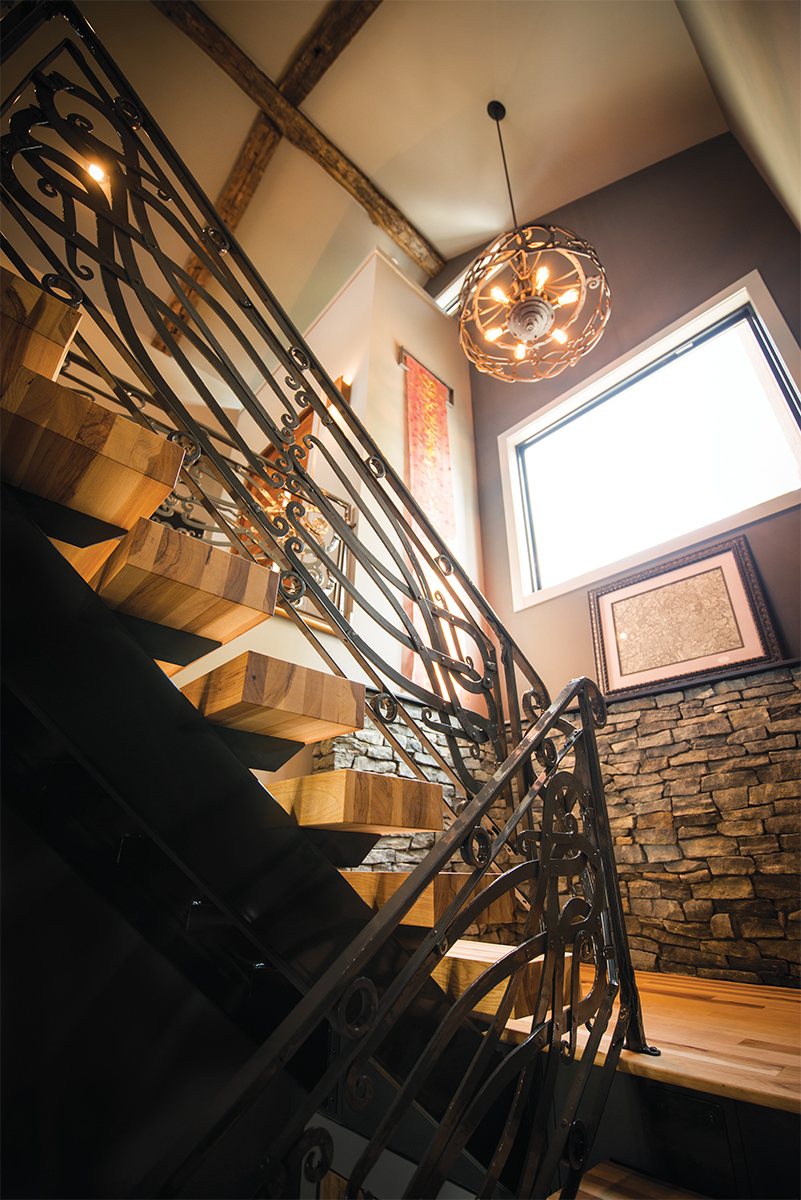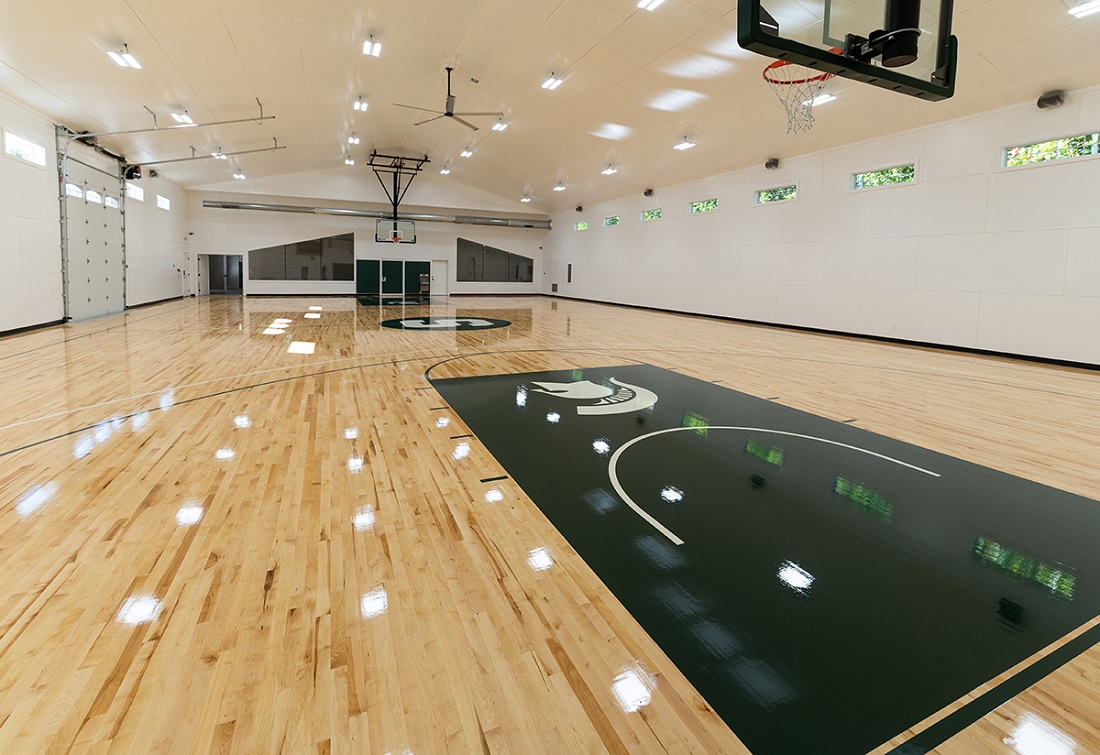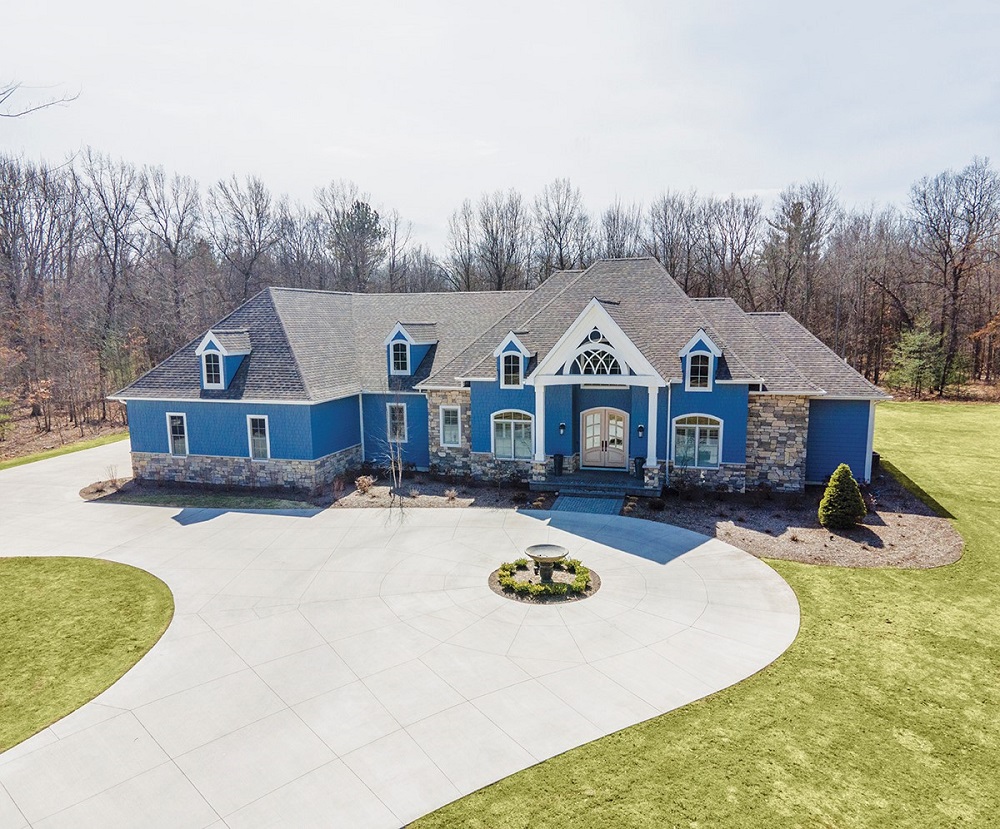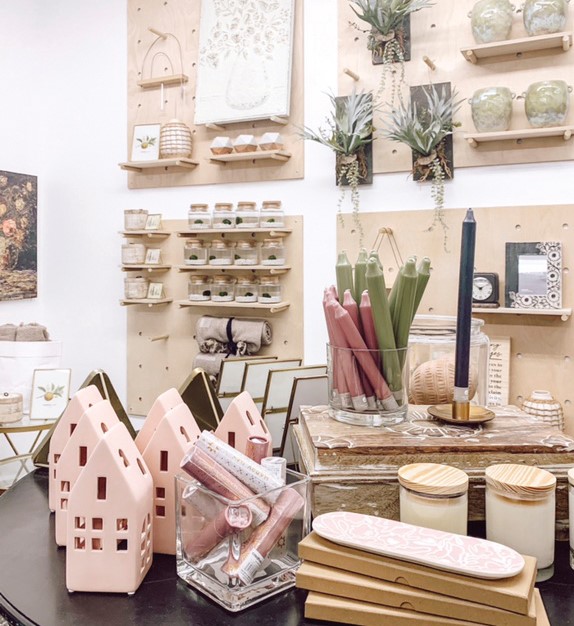WRITER | CANDIE CONAT
PHOTOS | STEVE SIMPKINS, STUDIO GRAPHICS PHOTOGRAPHY
When Art Creates Life
With a push, the stunning four-foot-wide custom door pivots on its axis, appearing to float in its frame. Far from your typical Michigan lake house, what is revealed behind the massive front door is nothing short of spectacular.
With fine artistic detail at every turn, this eclectic Craftsman-style home perched beside Midland’s Sanford Lake showcases Greystone Homes attention to detail.
“The home is Craftsman at heart, but with a lot of different takes and materials on that concept,” notes builder and owner of Greystone Homes Kelly Wall.
Modest from the exterior, the four-bedroom, four-bath stunner boasts a surprising 2,250 square feet on the upper level and 2,000 square feet on the finished lower level. Every square foot is brilliantly appointed to maximize living and working space.
Even though the home is new construction with a modern flair, Wall and his team managed to infuse some nostalgia into the project, bringing the old together with the new.
The small, unusable cottage that originally sat on the property needed to be completely demolished to make way for the new home, so the team salvaged much of the original lumber. Throughout the home, reclaimed knotty pine beams, doors, and even furniture make their debut. This nostalgic design concept repeats itself at every turn, with a beam inlay above the kitchen island, a knotty pine accent wall in the lower level studio, and beams in the vaulted ceiling of the main floor living area and master bedroom. But when working with the new and the old, challenges always arise.
“Reusing the old barn beams was challenging,” states Wall. “The beams are solid, heavy, and never straight. Trying to mount them into the ceiling required some work to the trusses to make sure the structure could support them. Old beams are never uniform, and it was difficult to mount them to the drywall,” notes Wall.
But the challenge was not something new to Greystone Homes, and the addition of the beams to the modern home give it warmth and a connection to the outdoors.
Much of the interior design was conceptualized by the owner. As an artist, she worked hand in hand with Greystone’s designer, Melissa Wall, to pull the eclectic ideas and concepts together.
“The owner has a really good eye for putting color together. Not too many of our clients are that involved in the design of their home, so it was fun to work with her. This type of collaboration is what we do well,” states Wall.
The homeowner’s artistic touch is seen in every detail of the house. On the main floor, a custom stair rail created by a friend of the homeowner graces the floating staircase, and the custom-designed chandelier above it pulls it all together.
The gorgeous hickory wood floors lend warmth to much of the house. Finished with an oil finish, they were meant to look old. Not afraid to mix tones and types of wood throughout the house, the juxtaposition of the warm woods with the cool modern design in the rest of the house keeps the overall design interesting.
But the unique and artsy details don’t stop there.
The leaded glass transoms over the interior doorways were custom made from old windows. The unusual master bath tile, in large squares, is made to mimic metal, giving it an industrial look. The granite countertops in the kitchen and other bathrooms have been texturized to give it a unique look and feel. And the main-level den features beautiful built-ins that hide a Murphy bed, making the room useful in every way.
In the lower level, a full bath boasts a live edge walnut vanity and countertop, with a matching feature above it from which the lighting hangs. This same bath also features a sauna and ceramic shower. An eye-catching barn door made of reclaimed scrap metal is the feature piece of this lower level. And what would an artist’s home be without an art studio? In this room, countertops salvaged from a high school chemistry classroom tell a story. Galvanized legs added to the black stone countertop and a custom wood cabinet make this studio original and interesting.
But perhaps the favorite part of the house is not the details of the artistic interior. Both the builder and the homeowner favor the exterior Trex deck that sits amongst the trees and overlooks the lake. Trex decking is a composite of wood fiber, plastic, and a binding agent that is denser, stronger, and heavier than wood alone – and free of splinters. The cable rail around the deck provides unfettered views and is in concert with the modern lines of the house. A unique water capture system on the deck allows the area below to stay dry. This provides a protected area right off the lower level in which to enjoy the outdoors and allows easy access to the lake, beach, and boating. A galvanized spiral staircase creates an interesting link between the two outdoor areas.
The textures and unique touches of this home are truly inspiring. They reflect the originality and artistic abilities of the owner and speak to the detailed and creative abilities of Greystone Homes. Whether you are enjoying the indoors or the outdoors, this is a home that is sure to keep your interest.
Greystone Homes 6408 W. Wackerly Street, Midland MI 48642 l (989) 835-6965 l GreystoneHomesMI.com













