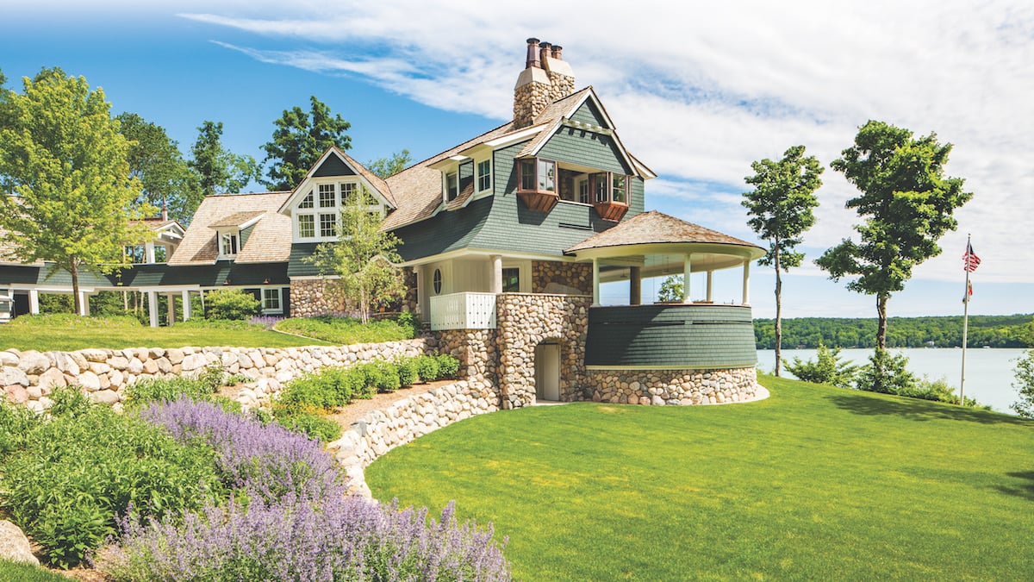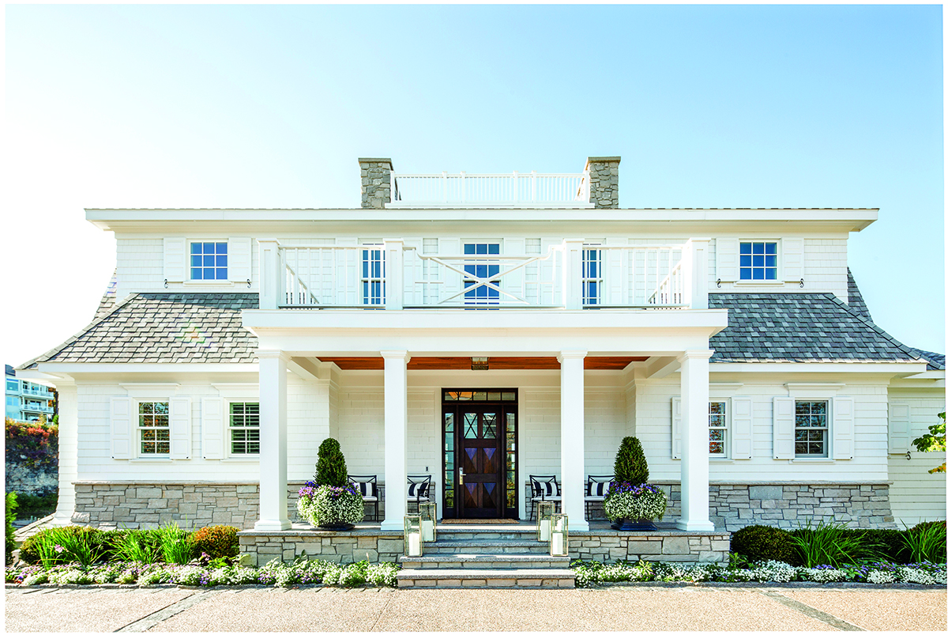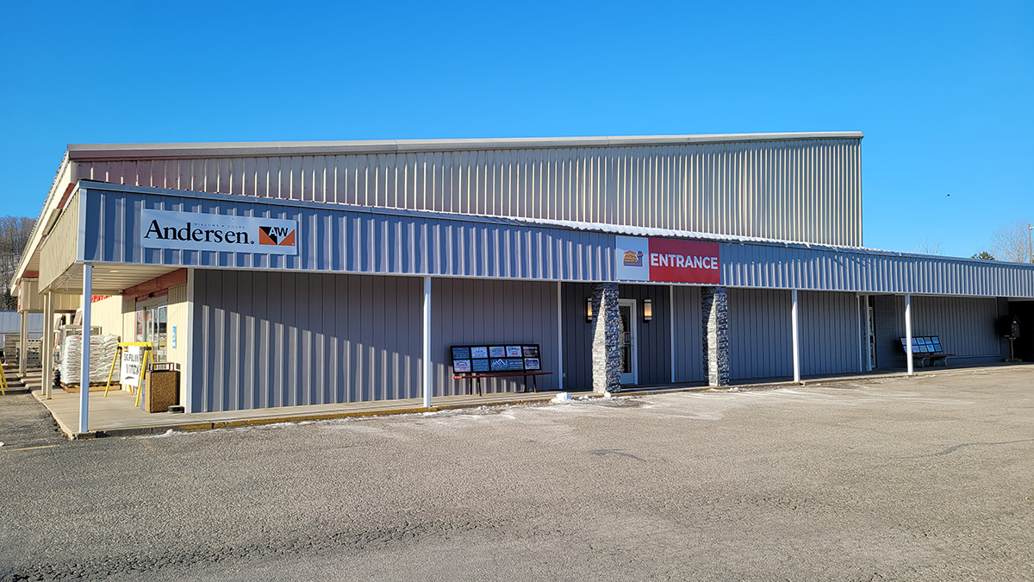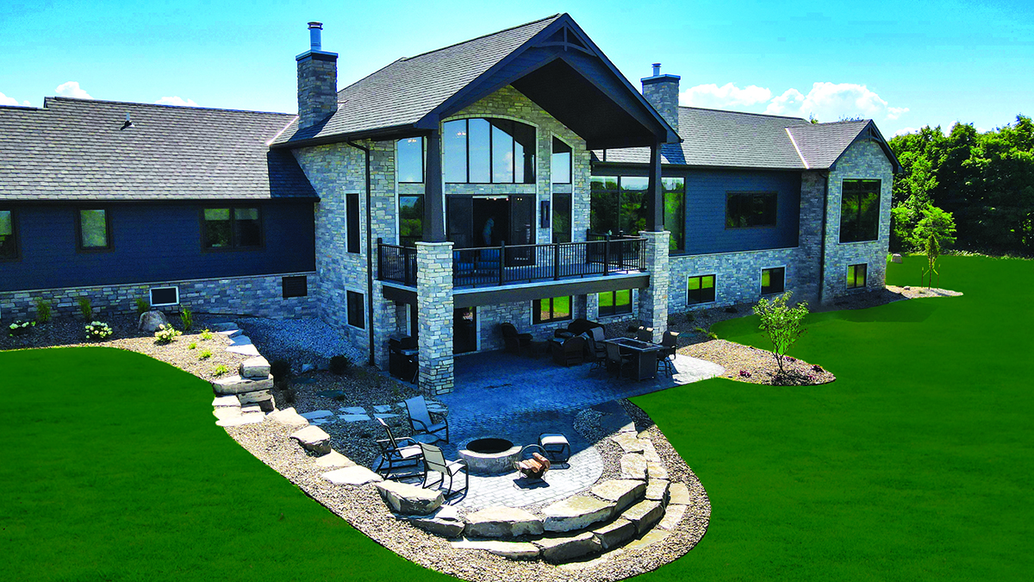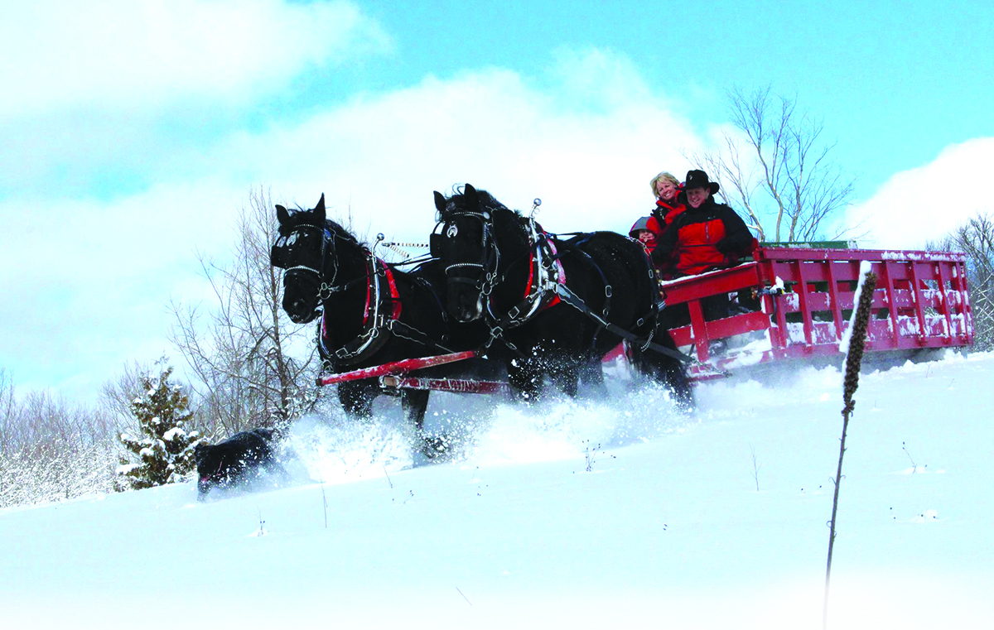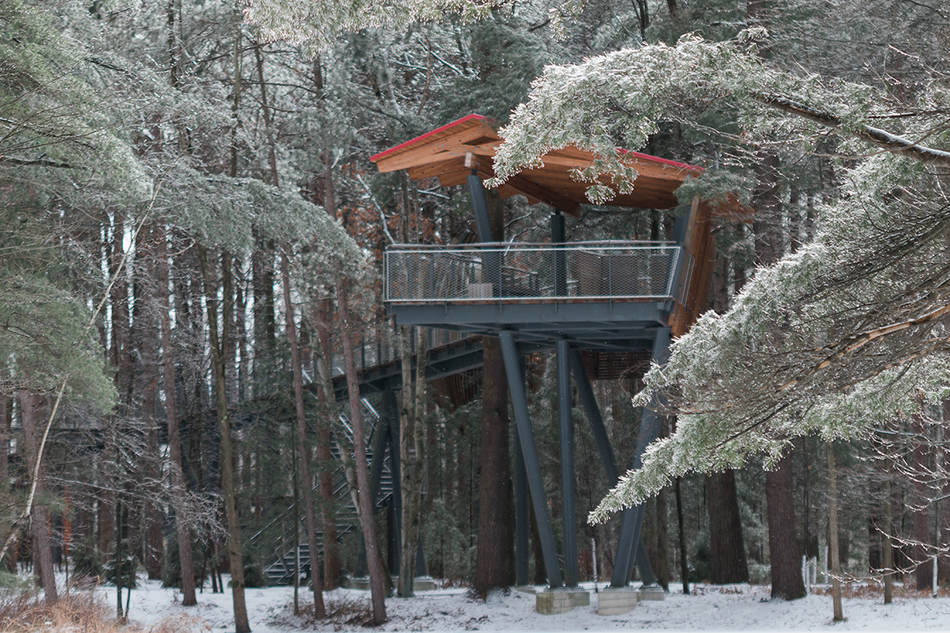WRITER | CANDIE CONAT
PHOTOS | TODD ZAWISTOWSKI PHOTOGRAPHY
The Jewel of Walloon
“Each time we have to leave, we count the days until we can return,” says Steve Virostek about their magnificent home on Walloon Lake.
This story begins with a lot of history. Hemingway history that is. Virostek says that growing up, the most meaningful grade he ever received was the A on a paper about the short stories of Ernest Hemingway. Years later, he learned of the famous Grace Cottage – originally built by Ernest Hemingway’s mother Grace – and that it was still standing just down the road from his in-laws’ property on Walloon Lake in Charlevoix. With beer in hand, he decided to wander over and check it out. Unfortunately, the owner quickly asked him to leave the property. Over the next 30 years, he often spoke of Grace Cottage; it was a growing wish to someday build his dream home on the property. Finally, he and his wife Joanne learned through a friend that the property was for sale. They quickly made inquiries, completed the purchase, and the rest, as they say, is history.
During the early planning stages and on through project completion, the Virosteks stayed with Joanne’s family elsewhere on the lake. From there, they began assembling a team of experts to create this lifelong ambition.
Architect Ken Richmond was brought in to start work on the design phase. Richmond says, “We begin a project with no preconceived ideas. It’s our job to get to know our client.
Through many conversations and meetings, we help draw out their ideas, concepts, and dreams, learn about their passions and what means the most to them in life, and expand ideas from there. In the end, it’s our responsibility to make sure the design and details are followed to make these things real…and bring them to life.”
On a project of this magnitude, choosing the right builder to mesh with the architect is a big deal. Matt Stuck, an experienced builder in the Charlevoix area, had been working on a project at Joanne’s family home. He continually heard about the amazing project they were planning and inquired several times about the progress of the design. “Steve would visit the family project site and share Ken’s design. During one of those conversations, Steve asked if we would be interested in building a house like that. My immediate response? Of course! A couple of weeks later I received a call from Steve asking if we were still interested. Shortly after that, he introduced Matt Johnecheck and me to Ken Richmond.” Soon, the Virosteks agreed to sit down for an in-depth project discussion. In the end, Stuck looked Steve in the eye and said, “We can do this. I know we can.” That was it. Stuck went on to remark, “We feel very grateful that Joanne and Steve and Ken Richmond had faith in us to build their dream home.” The Virosteks had made a mindful decision from the beginning to hire local companies whenever possible. They wanted to give back to the community where they would continue to spend so much of their lives; entrusting this dream to Conquest Builders was just the beginning.
As a lifelong fan of books and especially Ernest Hemingway and the Hemingway family history around Walloon Lake, Richmond was happy to learn that Grace Cottage was still standing on the property, he was about to begin work on. He was even more excited to learn that the Virosteks had decided the cottage would be saved and restored to an original state of simple beauty. Built in the early 1900s on the family property, the cottage was a getaway for Grace Hemingway, a place to retreat to from the hectic activities and goings on at Windemere Cottage across the lake. Richmond sees the renovation of Grace Cottage as a tribute to the Hemingway history and considers it to be a protected treasure for those who live in the area.
Once the decision about the existing cottage had been made, the next step was to determine how to incorporate the Virosteks’ planned 6,000-square-foot home and guest quarters into the property without compromising the magical hilltop views of Grace Cottage. The plan that emerged was to situate the home into the hill below Grace Cottage and use retaining walls to create levels from the lake up. These begin with the fire pit, then the lower level of the home with showers for after beach cleanup, then the main level of the home and guest quarters, with Grace Cottage remaining just where it had always been, standing watch over the property and the lake beyond. In Richmond’s words, “It seems like you can see the whole world from up there.”
One of Richmond’s many successes with the project is the view of the home as you pull into the drive. “That first glimpse is very purposeful. It shows the clean, graceful form of the buildings and yet plays down the scale so as not to overpower Grace Cottage.” Part of the fun of designing a project such as this is in the creation of the varied outdoor living spaces. Different areas are designed for different activities – people are here to be outside and to enjoy outdoor living. It’s exciting to create a home design that opens in many different directions for different purposes: eating, enjoying a sunset or sunrise, relaxing in the shade, having cocktails, and heading to the beach and boats. It’s often unusual in lakeside properties like this one, to find a home with a flat area large enough to accommodate a friendly game of football or a tent to host a family event. Here, Richmond created a large, flat lawn for just such activities.
Designed in a Northern Michigan Lake Cottage style, the home seems to slide down the hill, making it much more connected to the beach and boats below—much more so than if it had been simply plunked on top of the hill with no forethought. The outside of the home, with its curves, archways, and barrel roofs, speaks to and pays homage to the woods and water around it. The Virosteks are lovers of the outdoors, so it was important to them that the house fit in with its surroundings.
The home’s most magnificent and treasured feature is the 100-foot porch that spans its entire length and affords unmatchable views of Walloon Lake. At each end, the porch wraps around the home in a 13-foot radius. The property juts out just enough to give spectacular views up and down the lake, to the north and the south, from any location on the porch.
Stuck appreciates that around every corner in this home is a little surprise, something that makes people say, “Wow, THAT is amazing.” And just like everyone else, he LOVES the porch. For him, it’s those 13-foot radiuses on each end and the “awe power” they offer. “They were a challenge to create, but so worth the work and dedication to detail,” he says.
The house was designed in two pieces. The main 6,000-square-foot-home is connected by a covered bridge to the guest quarters and by a walkway to Steve’s shop and boathouse, below. The guest space is one of Stuck’s favorite features; he loves that it is finished in a unique rustic knotty pine camp look.
The Virosteks both love the outdoor living space provided by the wraparound porch. They intended it as the main focal point of the home and, really, after the parcel of property, it is what the home was designed to fit. But Joanne and Steve each have their own favorite spaces in the home as well. For Joanne, it’s the top-of-the-line kitchen. “Her cannoli is the world’s great- est; you will find none better,” according to her number one fan and sampler. She is happiest when she’s in the kitchen creating one of her masterpiece dishes. The chef-size stove is framed with the same amazing stonework that adorns the outside of the home. For Steve, there are two favorite places he calls his own. The first is his nook, which holds just one chair. There, he enjoys his morning cup of coffee while reading the paper and watching the sunrise. The second is his shop, finished to look like the interior of a boat – if that boat had an immensely comfortable overstuffed leather easy chair, that is. Richmond points out that the Virosteks’ home has been laid out to feel cozy and comfortable when it’s just the two of them but to allow plenty of room for everyone to spread out to have their space when the entire family visits.
Partners Matt Stuck and Matt Johnecheck are incredibly proud of the entire project. “We knew we could bring this concept to life; the Virosteks believed we could as well and placed their faith in us from the beginning.” Stuck says Johnecheck, as point man for the entire project, practically lived at the site for the duration, and there are very few details that he didn’t have a direct hand in constructing. Local landscape architect Maureen Parker was brought in to assist with the location and positioning of the home, along with planning the retaining walls and putting everything on the property back together to make it look as though the home had been there for years. It takes a lot of foresight to plan what everything will look like 10, 20, 30 years down the road, ensuring things don’t appear sparse at the initial planting or become overgrown in a few short years. Richmond says that Parker is an expert at all of it.
Everyone involved with this project seemed to gel from the start and forge ahead as if they had been working together for a lifetime. The result is the culmination of a single idea that became the shared vision of the entire team. From the Virosteks to Richmond to Stuck, Johnecheck, and Parker, along with the stone masons and other skilled tradesmen and women on this remarkable project, all truly shared the dream and helped make it a reality. In spades.
Contact Information: Richmond Architects – 8195 S. Elmwood Avenue, Suite 25, Traverse City l (231) 946-0400 l RichmondArchitects.com
Contact Information: Conquest Builders – 12970 Robins Ridge Road, Charlevoix l (231) 758-2968 l StuckFamilyConstruction.com


