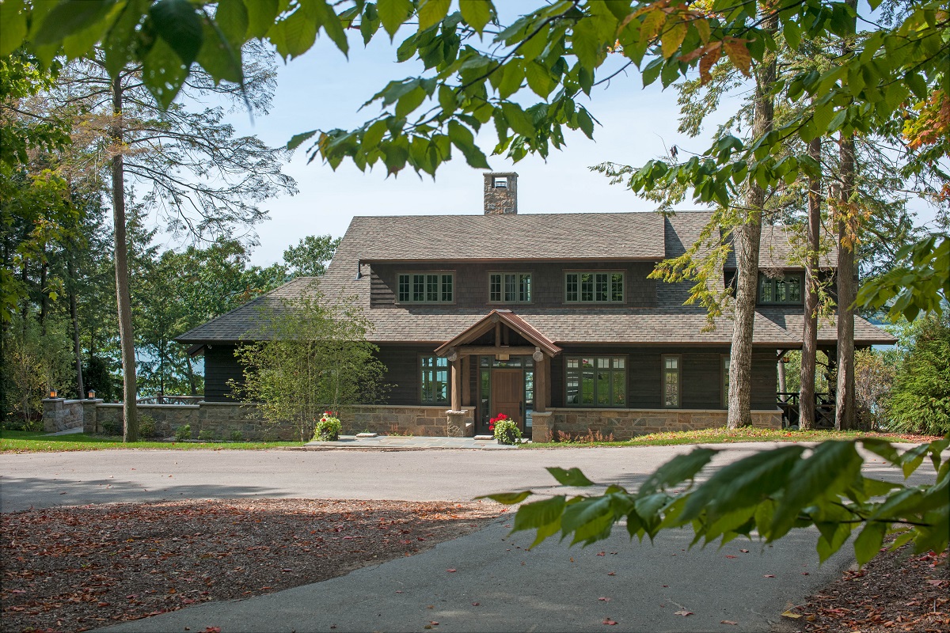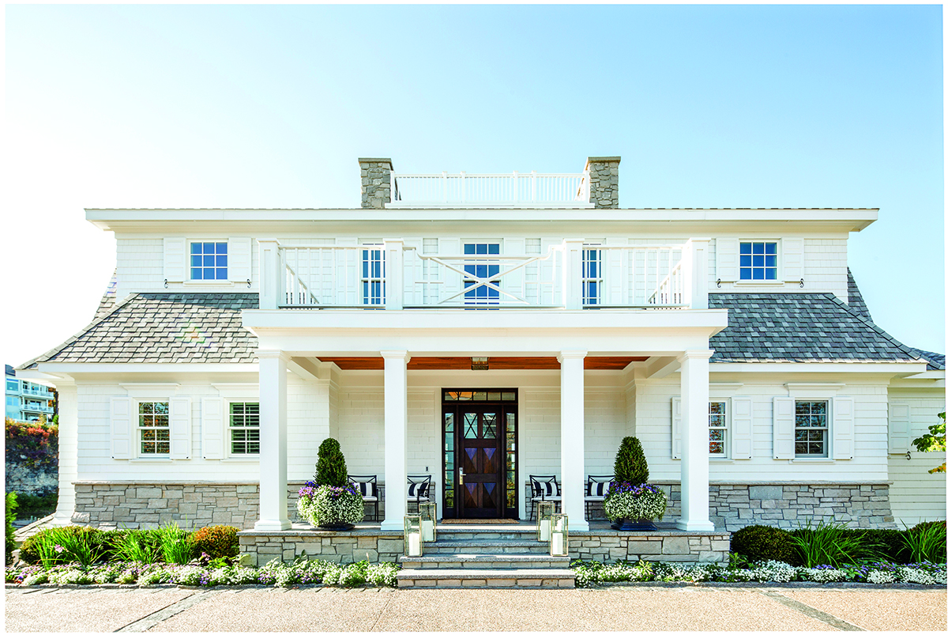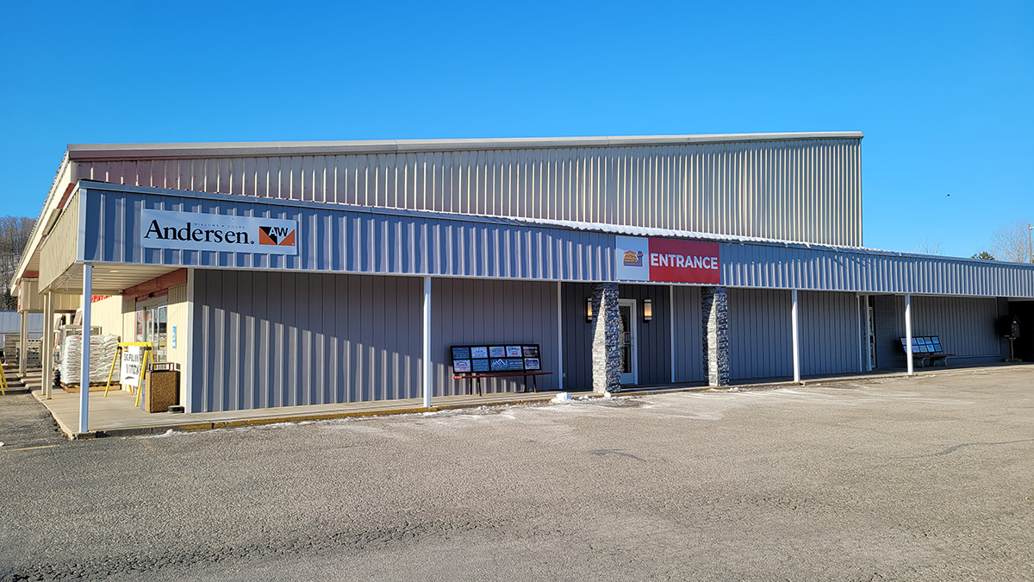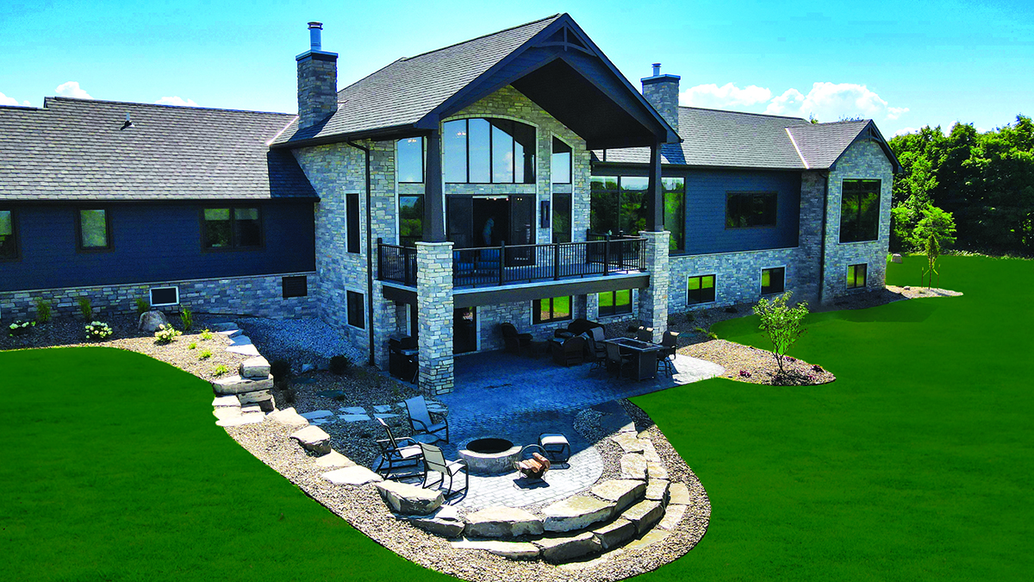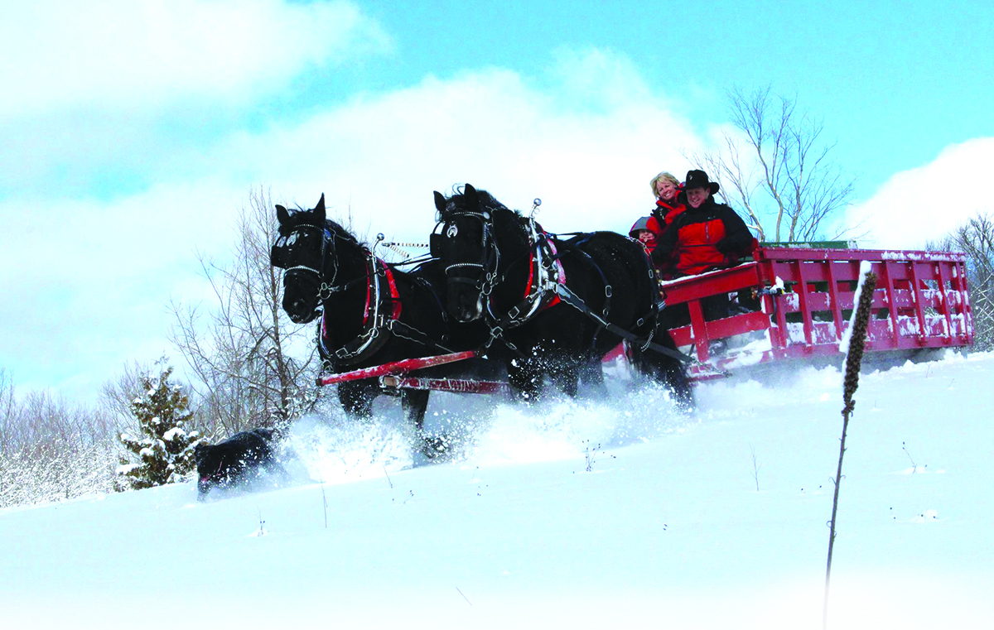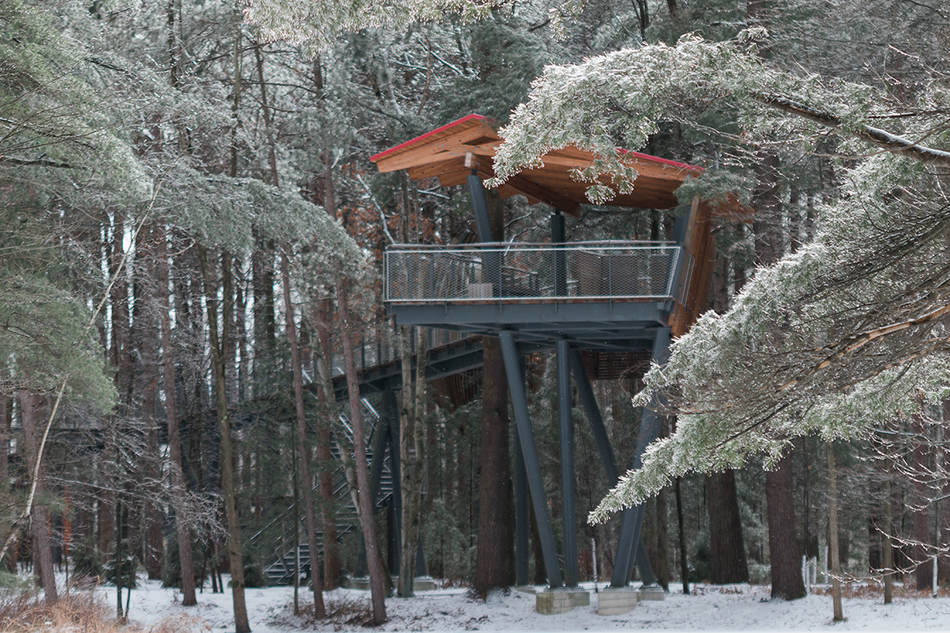WRITER | RACHEL WHITE
PHOTOS | WINDBORNE PHOTOGRAPHIC STUDIOS
Lakehouse Rules
Rules for a lakehouse: Spend time outside, relax, enjoy the sunset, visit with friends, jump in the water, eat good food, gather around the fire, and make memories.
Rules for building a lakehouse: Assemble a space that maximizes all of the above.
Partners Matt Stuck and Matt Johnecheck, of Conquest Builders, Inc. have incorporated all of these guidelines when constructing this 4,800-square-foot, four-bedroom, four-and-a-half-bath house on gorgeous Walloon Lake in Petoskey. Architect John Isch from RWA Architects and the homeowner were integral to the process as well. “Every great project starts with great clients,” Isch relates. With the homeowner’s artistic vision, the project aesthetic was clear from the start.
Rule 1: Spend time outside. In creating the gorgeous covered porch that runs the length of the lake side of this Adirondack-style home, Conquest Builders, Inc. has created an ideal space to enjoy the fresh Northern Michigan air. Encompassed by hand-scraped cedar rails and outfitted with rustic rocking chairs and comfy porch swings, it’s a perfect place to while away summer days. It’s unanimous. “You can’t beat the porch, with the views of the lake,” says Stuck. “I love that porch,” Isch concurs. It wasn’t easy, though. Fitting the vertical railings to the horizontals so they match perfectly can be a bit of a challenge when they’re such an organic shape. But the hard work paid off with a deck that beckons you to have coffee in the morning and perhaps some wine at night, not to mention everything in between.
Rule 2: Relax. The homeowner had a specific image of what she wanted. A low silhouette, a log-style structural expression, a rough-textured rugged look with attention to details, and exceptional craftsmanship seen in Adirondack architecture. There was an existing home on the property that didn’t fit these ideals, so they started fresh, incorporating each of the integral aspects. With these elements taken care of by Conquest and RWA, there is nothing left to worry about besides whether to go for a hike in the woods or a dip in the lake.
Rule 3: Enjoy the sunset. Stuck and Johnecheck added details that make it easy for homeowners and guests to kick back. There are numerous windows to appreciate the vista, and the homeowners can access the butler’s pantry from the porch to grab a refreshing beverage without missing those last rays.
Rule 4: Visit with friends. From the large dining table that seats ten to the open floor plan, everything was designed for friends and family to have a nice place to get away from it all. Even the ceilings weren’t forgotten. Because the interior is so open, it’s easy for an area to begin to feel cold. This is prevented by using rough-hewn beams that help to modulate the space, giving it a cozy, lodge-like feel. The welcoming foyer is one of Isch’s favorite spots. “The front porch is covered, then you walk into the entryway, and it opens up to this beautiful vertical space, with details like the special cut of the balusters and the custom railing,” he notes. You can also see right through to what is coming – the porch and lake.
Rule 5: Jump in the water. The hand-scraped hickory flooring is designed to stand the test of time… and some wet footprints. There is a shower area to rinse away the sand before coming in and built-in storage for beach towels and all the toys needed for a day on the water. The home is comfortable and cohesive, with all of the elements, colors, and textures tied together.
Rule 6: Eat good food. Life at the lake inspires time in the kitchen for cooking, eating, and camaraderie. The kitchen and dining area are perfect for entertaining or for just gathering around the table for a family dinner. The marble backsplash behind the stove is surrounded by stucco walls to give texture. Soapstone countertops cover an expansive island in the center for farm-fresh breakfasts or hors-d’oeuvres at a get-together. The ingenious butler’s pantry hides any clutter away, and it’s where the small appliances like toasters and coffeemakers are kept, in addition to extra food storage.
Rule 7: Gather around the fire. The indoor and outdoor stacked stone fireplaces bookend one another to give the home a harmonious flow that can be felt from inside and out. Michigan springs can get chilly at night, so a welcoming glow from the fire is all one needs to get them to the lakehouse, even before the summer sun appears.
Rule 8: Make memories. It’s clear that Conquest Builders, Inc. and RWA Architects have put together a haven for the homeowners. Isch summarizes, “It’s just a great place to hang out.” As the beautiful copper flashing around the windows and doors develops a rich patina, so too will the memories, for years, and maybe generations, to come.
CONTACT INFORMATION: 12970 Robins Ridge Road, Charlevoix MI | StuckFamilyConstruction.com | (231) 758-2968


