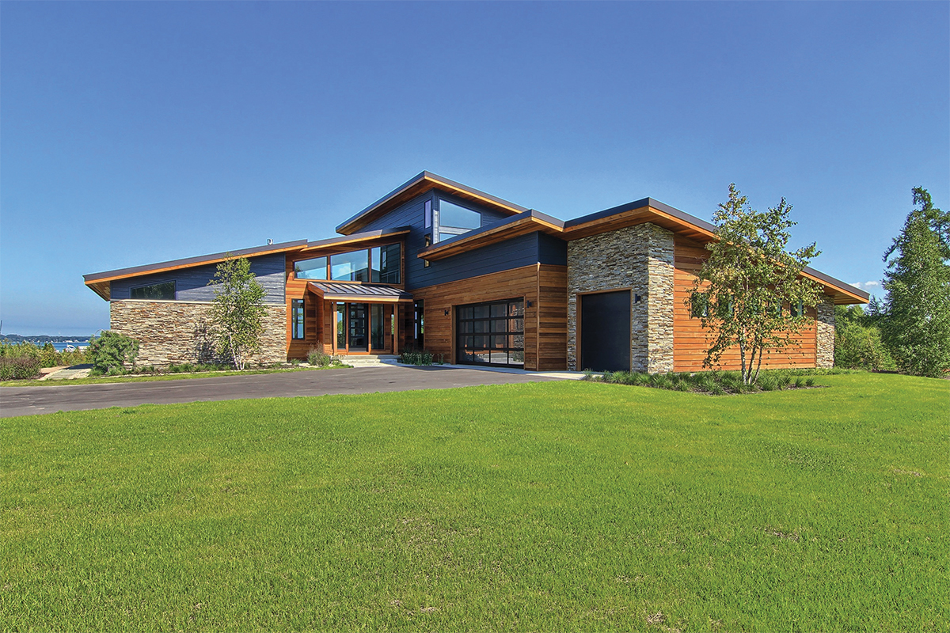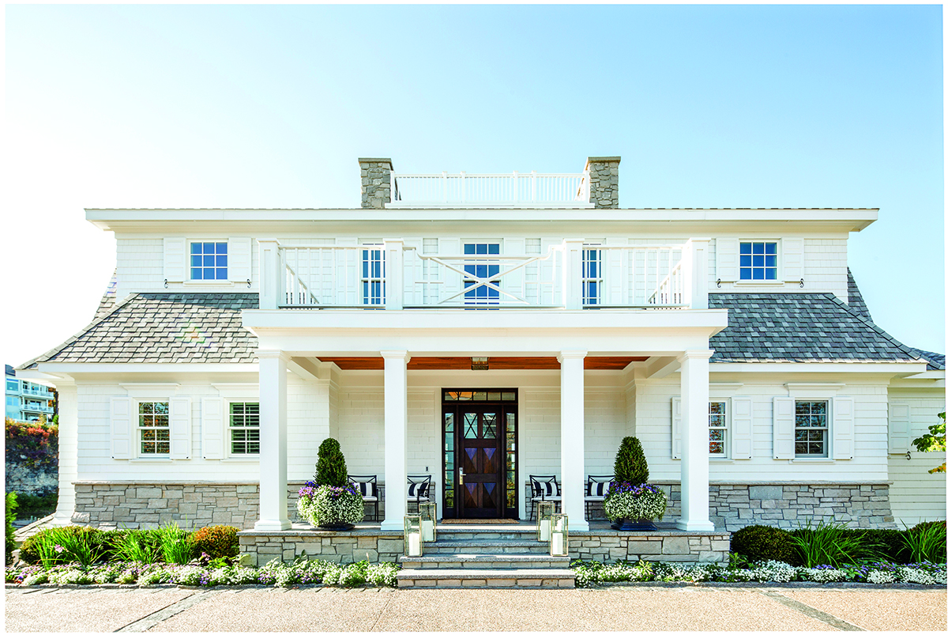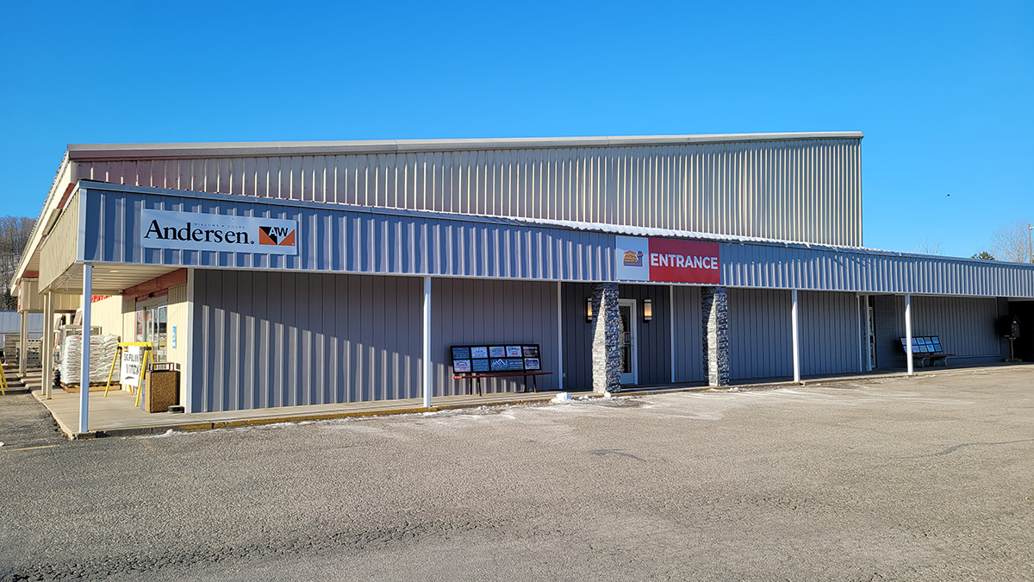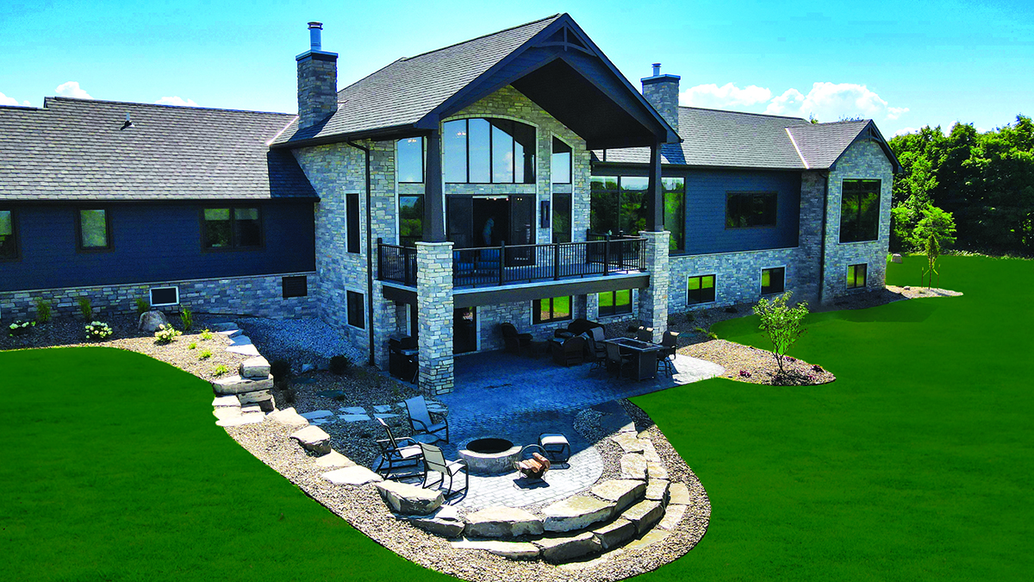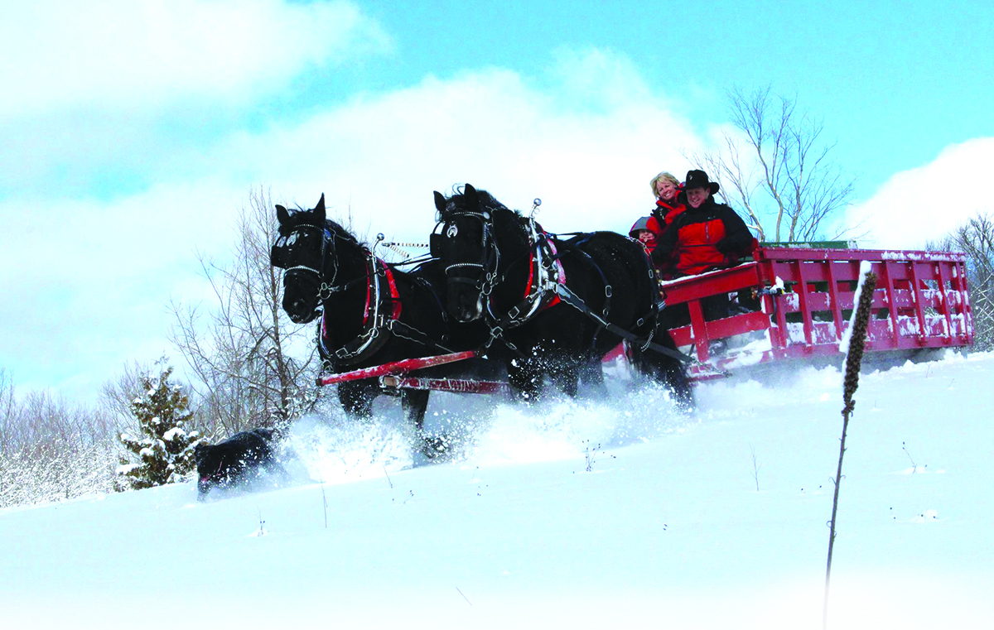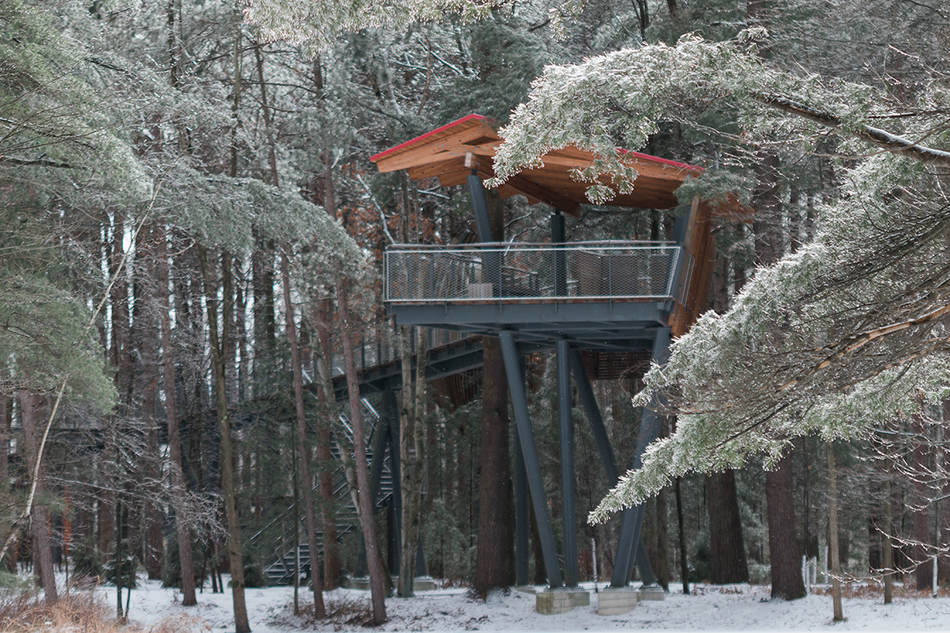WRITER | JULIE FORD
PHOTOS | WINDBORNE PHOTOGRAPHIC STUDIOS
A Modern Rustic Home on the Waterfront
Building homes is what makes Craig Boyd, owner of Boyd Construction Company, Inc. in Petoskey, excited to get up in the morning. Whether it’s following in his father’s and grandfather’s footsteps, his memories of seeing the world from atop a roof as a child, or the lifelong friendships he forms through his craft, Boyd revels in the home-building process, and this modern rustic waterfront home is a recent example of his talents.
The mixed-angle shed-roof home with natural architectural elements of stone, cedar, and LP SmartSide lap siding is an uncommon sight for the woods and waters of Michigan’s northern Lower Peninsula. “We like to do things a bit different, and we decided early on we wanted something modern. We didn’t want to go totally modern – modern, but warm,” says homeowner Christie Vogelheim. For Christie and Joe Vogelheim, wood trim and lots of windows fueled the concept of a “wood and glass” look, and they couldn’t be happier.
The 2,600-square-foot, four-bedroom, two-and-a-half-bath modern rustic home is located on Lake Charlevoix in a peaceful setting with birch trees, tamarack, and native grasses. Facing the lake, a custom concrete patio spans the living room, kitchen, and master bedroom, and French doors allow access from the living room and master suite. The exterior stonework is Virginia ledgestone, dry stacked piece by piece. It coordinates with clear cedar siding and trim and prefinished LP SmartSide lap siding in a custom charcoal color blend that comes with a 50-year warranty. The roofing material is 1 3/4-inch standing seam metal with 3-foot overhangs to allow rainwater to flow onto the landscape and away from the foundation while maintaining a modern, clean look.
Boyd notes that building a modern home in the Charlevoix area presents unique challenges in sourcing materials and skilled tradesmen. “Fortunately, we have a very talented and experienced team with an exceptionally talented foreman, Tim Borst, who has over 30 years of experience,” says Boyd. “It was a long process of trying to find the right product to give it the right look but not to reinvent the wheel either.”
As empty nesters, the Vogelheims designed the home for large family gatherings, grandchildren, and to become one with the natural landscape of the lakefront. “We wanted to bring the outdoors in on the lake side of the house,” explains Vogelheim. “We thoroughly enjoy our view of the lake and skies from our home.”
The open floor plan with oak plank flooring, 7-inch walnut plank ceiling in the living room, and Pella Architect Series windows throughout the home lend an informal elegance to the interior while capturing the sprawling lake view.
Horizontal grain-matched custom walnut cabinetry gives a linear look throughout the kitchen, living room, and bathrooms. The floor-to-ceiling porcelain tile of the gas fireplace is sourced from Italy, and the custom-made brushed steel mantle with sanded edges adds warmth and interest to the sleek design. Cleverly hidden in the walnut cabinetry at each side of the fireplace are the electronics, TV, and board games.
The en suite master bath has a head-height window in the walk-in shower for waterfront views and a hidden linear trench drain – an ingenious method for routing water without the potential trip hazard of a curbed edge. The walnut vanity is topped in leathered granite, a softer finish that hides smudges, water spots, and fingerprints.
Overlooking the main floor, the catwalk-like open railings of the upper level are custom-welded steel in a powder-coated black finish, capped with a continuous walnut handrail. As the oak plank stairs lead to the main floor, the mid-way landing has a special reading nook with a walnut bench and bookcase for grandchildren. After reading, the children can reach the lower level using the custom-made walnut slide. Under the stairs is the “Firefly Fort,” another kid-friendly area in the home, aptly named for the delightful insects that dot the summer landscape.
To accommodate large family gatherings, the walnut-backed white quartz waterfall island with matching cabinetry, microwave, and beverage refrigerator allows for serving a lot of people at once. The multipurpose island also seats several and offers an expansive view of the lake. With a few handle turns of the awning windows, the fresh lake breeze can quickly swirl throughout the home.
For Boyd, building custom homes is his passion. He believes in listening to the needs of his clients, maintaining continuous communication, and providing the highest-skilled craftsmanship to build each home as if it’s for his own family. Boyd says, “I’ve always loved building, and I’m always creating something different.”
Boyd Construction Company 2010 M-199, Petoskey MI 49770 l 231-373-4170 l BoydConstructionCompany.com


