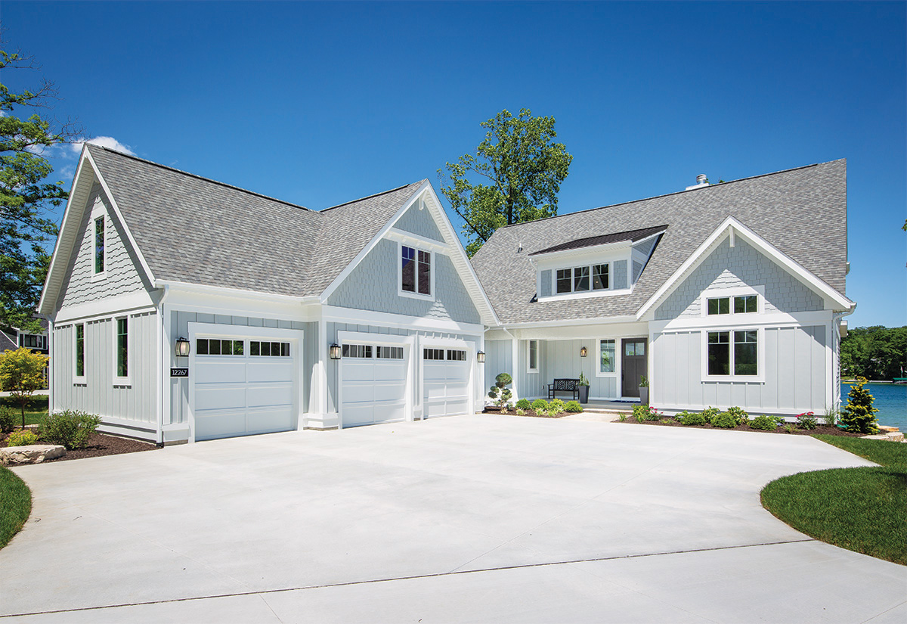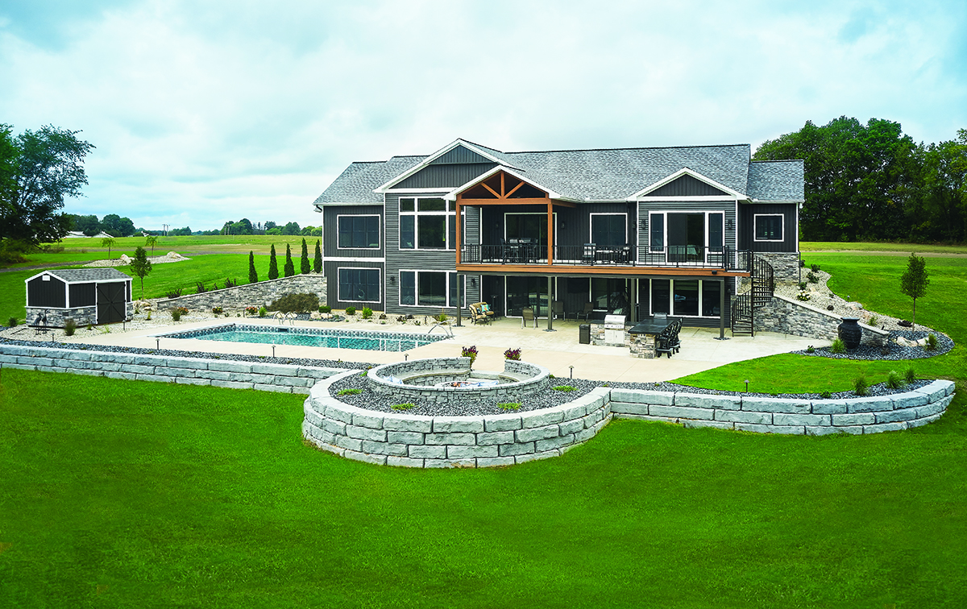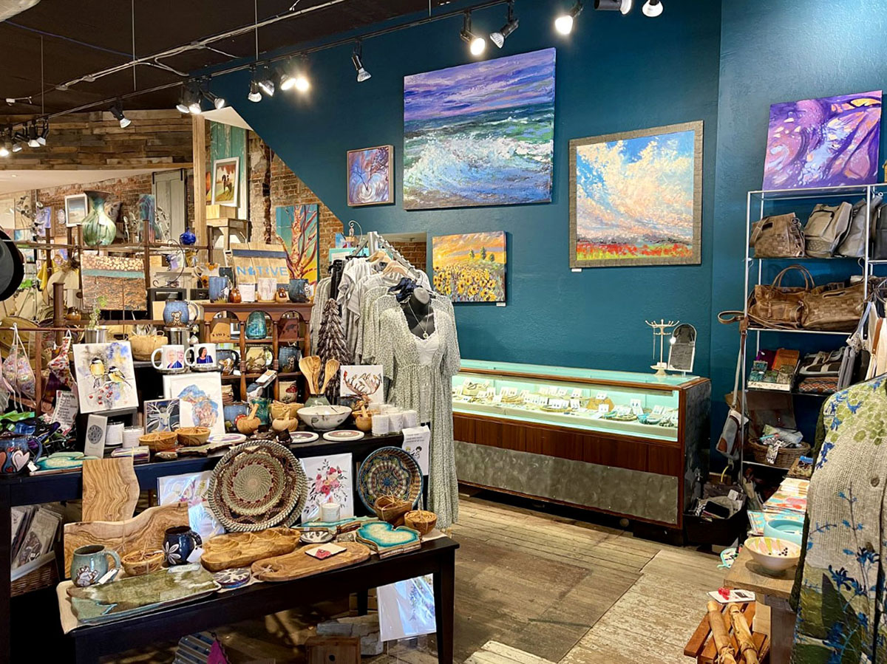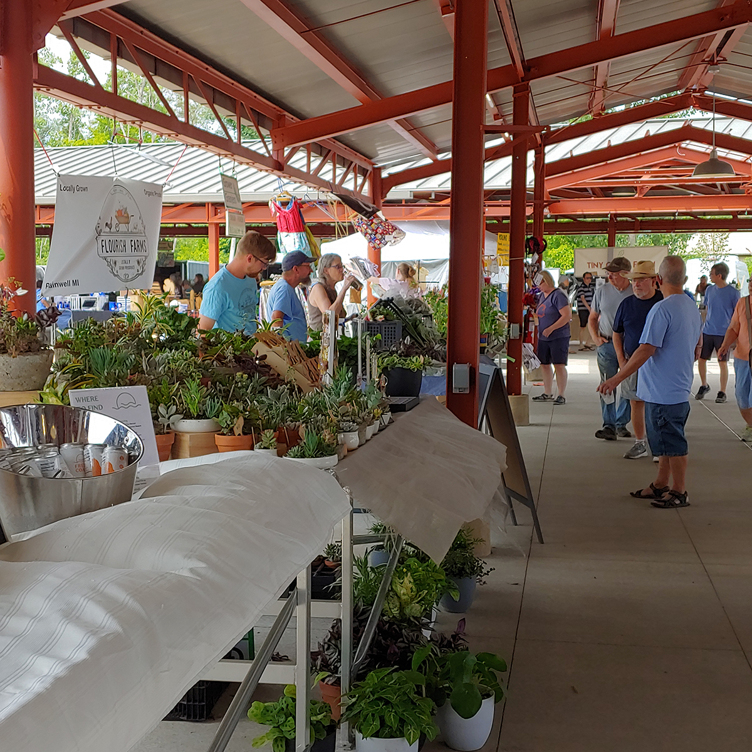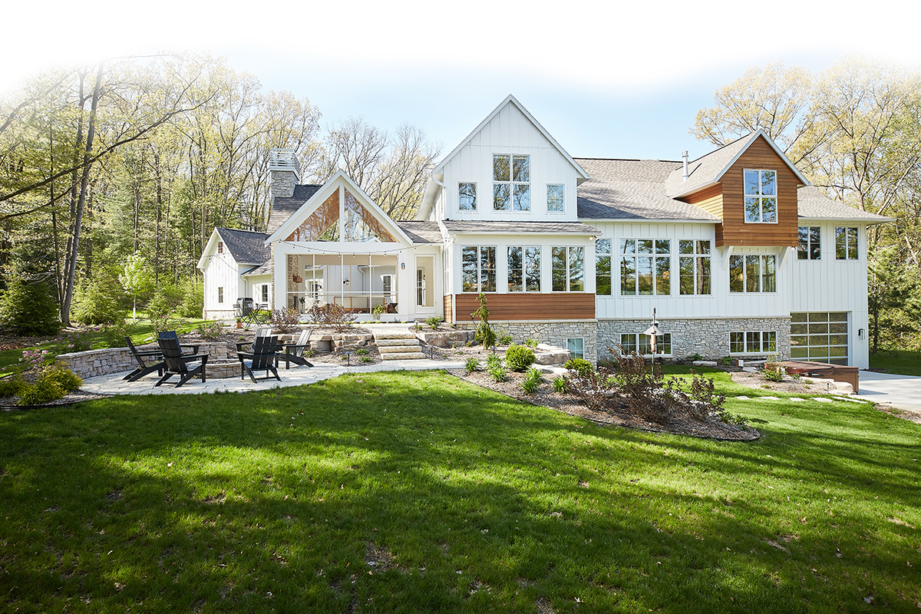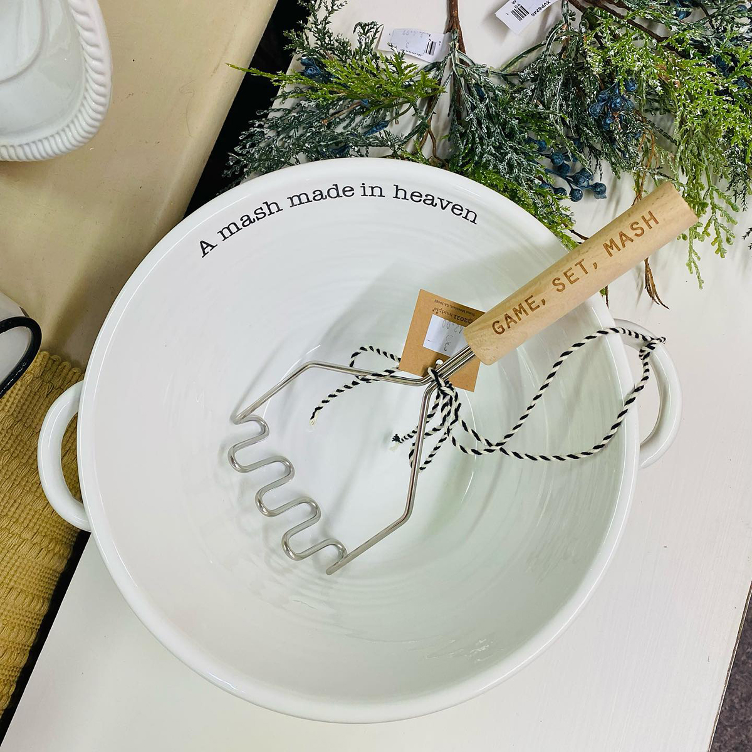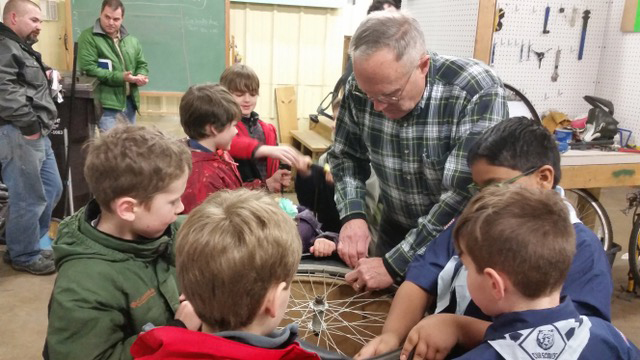WRITER | TOM MCKENNA
PHOTOS | CASEY SPRING
An Eclectic Blend of Classic and Modern Design
This incredible SW Michigan lakefront home actually began as what home builders refer to as a “spec home.” It was a bit out of the norm for homes of this caliber and location, not to mention it was a project that began a mere seven months before it was selected as a participant in the SW Michigan 2018 Parade of Homes.
Since it was a spec home, it began as a blank canvas for the creative team from AVB; they were ready for the challenge. The AVB team collaborated with Wayne Visbeen, the president of Visbeen Architects from East Grand Rapids, and his team of architects, who helped turn a collection of ideas into a gorgeous home anyone would be proud to own.
Daryl Rynd, cofounder of AVB, was quick to point out that Mike Bargy, AVB’s project manager, and Robin Rynd, AVB’s interior designer, were but a few of the dedicated AVB team members, working with subcontractors and suppliers from around the state and beyond who orchestrated an “all-hands-on-deck” mentality in order to meet the short deadline for this project. Leslie Thomas, president of Design Details, was an important contributor through her collaboration with Rynd on the furnishing and staging of the home.
Jack Gesmundo, a principal of AVB, shared that though AVB has worked with Visbeen Architects on several unrelated projects over the years, this collaboration was the first of its kind, and he and the AVB team look forward to many more creative custom home projects with Visbeen.
So what makes this home so special?
This 5,000-plus-square-foot, four-bedroom, five-bath home rests on a beautiful waterfront lot. The home is enhanced with an abundance of high-quality windows providing a clear view of the lake and surroundings. The stone retaining walls are not only functional but a work of art as well.
The design of this home is a blend of styles, resulting in a modern custom cottage with the traditional board-and-batten-style siding and cedar shingle look. Combined with three paver patios, the view of the lake is not only relaxing but a beautiful setting for entertaining, especially when seated around the waterfront fire pit.
Moving inside, the attention to detail in planning is obvious as every room takes advantage of the water views and natural lighting. The coffered ten-foot ceilings with wood insets in the family and dining rooms add to the feeling of openness and blend well with the custom built-ins that flank the fireplace.
The large open-concept kitchen features a large quartz-topped island with a waterfall edge that is made for entertaining. The custom wood range hood, beautiful glass-doored black cabinets, and sleek light fixtures help create a stylish space that welcomes the cook and the host.
Adjacent to the kitchen and family room is a large mudroom, with easy to maintain shiplap walls that can accommodate a good number of family and guests through the generous built-in cubby holes, long benches, and a drop-zone changing area; a perfect place to catch the accouterments of the season.
Flooring and tile work throughout the entire home continue the intentional styling found elsewhere. Greg Britz, from Migala Carpet One Floor and Home shares, “The light-colored white oak main flooring look is similar to a vintage European oil-rubbed floor. It measures seven and a half inches wide and includes natural knots, mineral streaks, and lineal grain patterns combined with the very low gloss finish. Additionally, exotic stone is a versatile option because of the many different sizes and gloss finishes available. This is made clear when you look at how the flooring came together in the master shower and bathroom floors. A different size tile was used on the heated floor than on the shower walls, and it gives the entire room a modern, cohesive feel.”
The main floor master suite is beautifully appointed with coffered ceiling, a relaxing sitting space that includes a bird’s-eye view of the surrounding lake, and a generously sized dressing room with plenty of easy-access, built-in storage space and a window to let in more natural daylight.
In addition to the gorgeous tile in the attached master bath, is an inviting free-standing tub and dual vanities.
Not to be outdone, the main floor guest bathroom features custom wall tile and cottage-style finishes.
The stairwell leading up to the second floor features a custom-created wood-encased iron baluster and gives the staircase an edge that is pleasing to the eye and built to last. The impactful design continues on this floor with a pair of bedroom suites and a bonus room that overlooks the lake.
No matter where you look in this incredible AVB home, you’ll find quality finishes and features at every turn.
AVB 4200 W. Centre Avenue, Portage MI 49024 / (269) 323-2022 / AVBInc.com


