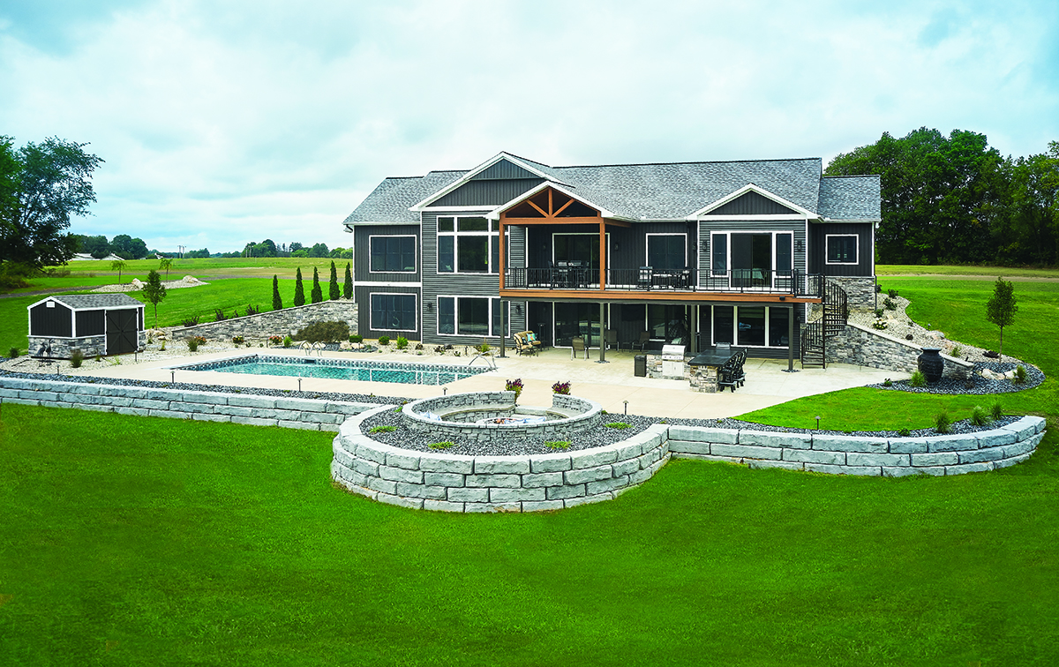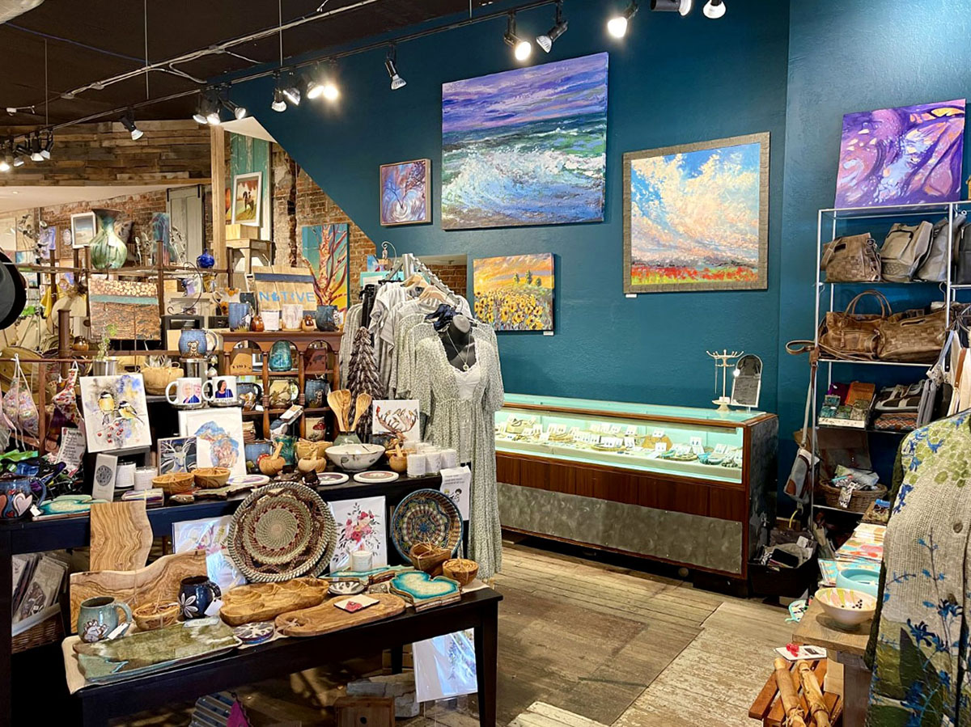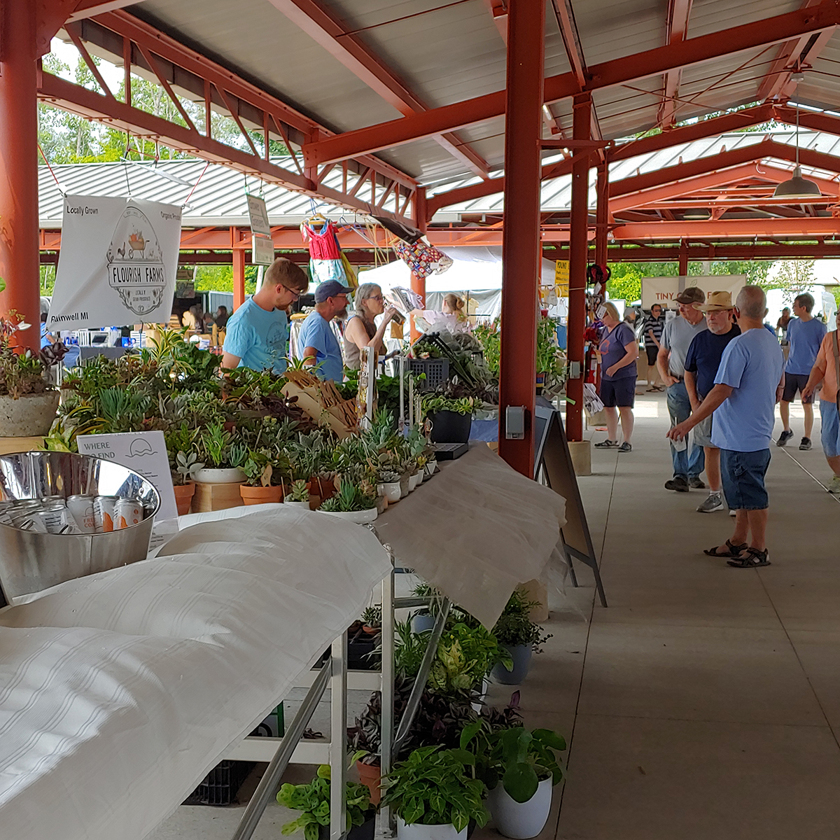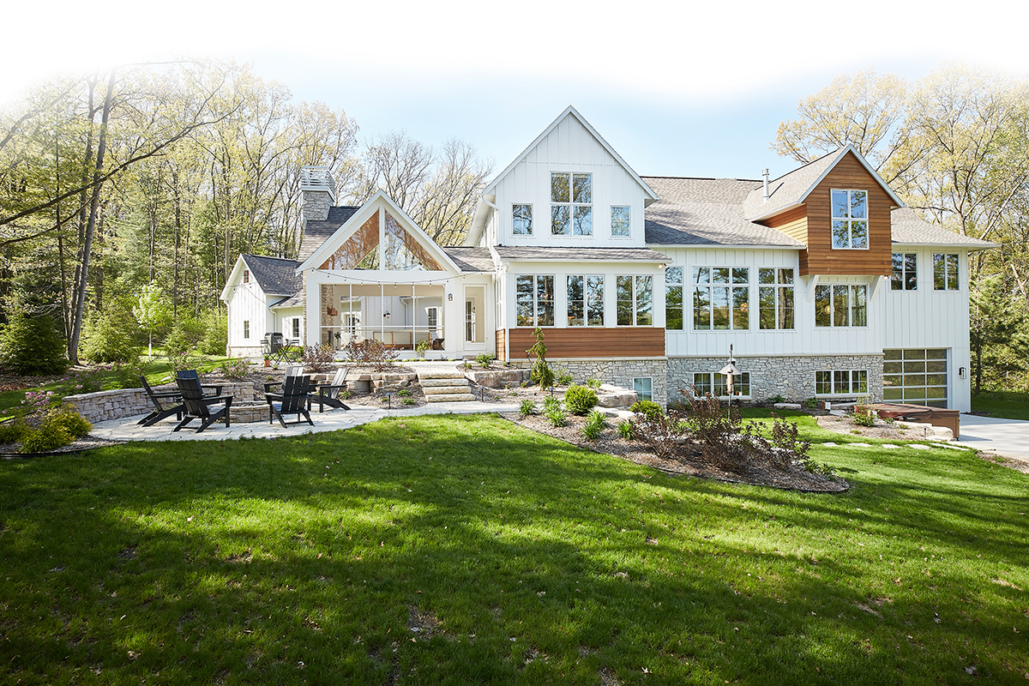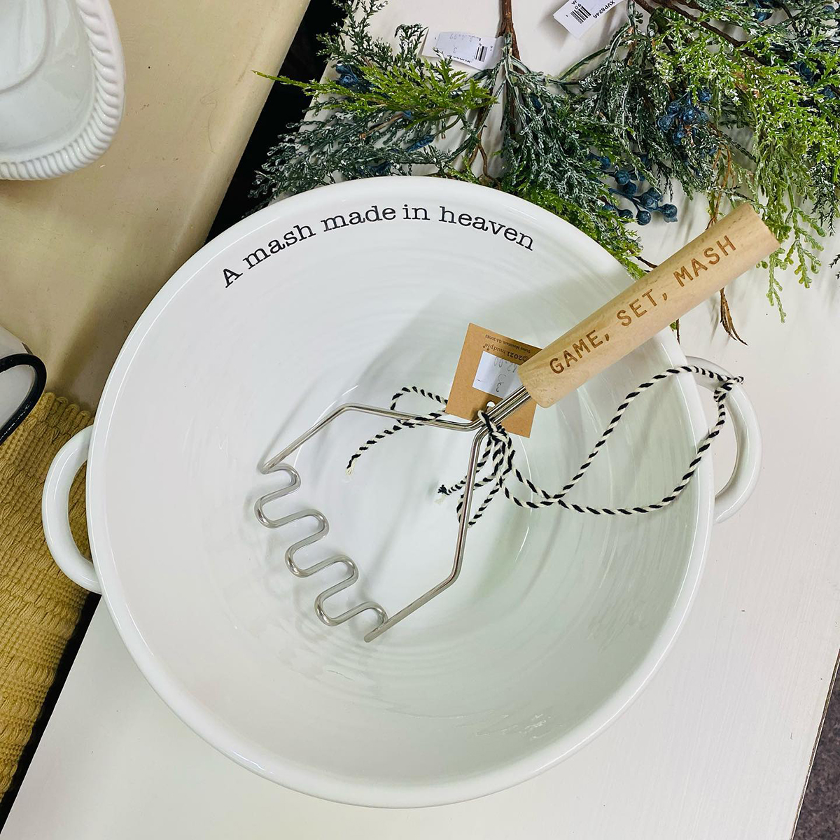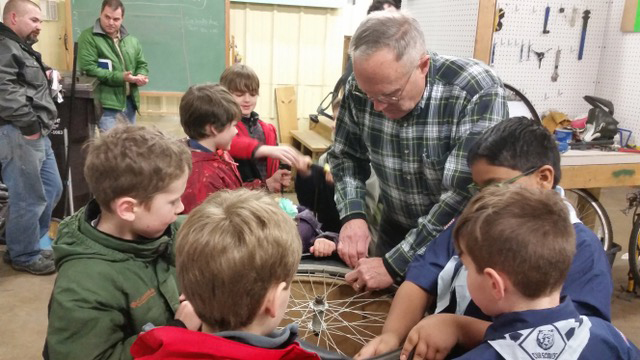WRITER | TOM MCKENNA
PHOTOS | KRISTIAN WALKER PHOTOGRAPHY
There is no shortage of views from this breathtaking 3,100-square-foot, three-bedroom, three-and-one-half-bath residence on Gull Lake. The moment you walk into this simple but elegant home, you’re greeted with a stunning wall of glass that looks out onto a panorama of sailboats at anchor and wandering wildlife. From the barn wood beams that date back to the mid-1800s, to the comfortable couch and Sleepy Hollow matching chairs, your first impression is the feeling of home. That is exactly how this home was designed – with family, friends, and guests in mind.
“We wanted to incorporate some rustic materials to add warmth and comfort to our home, so a good friend of ours who is a craftsman took us to a local Amish farmer who takes down old barns for salvage. We went beam shopping in his yard where there were hundreds of beams of all sizes and shapes. We fell in love with a 28-foot, 12” square beam of white oak, and that is where it all started. We used almost every inch of that beam from the floating bench in the foyer, mantel and floating shelves in the family room, to a beach towel rack in the lake bathroom and even the stair rail posts,” says the homeowner.
“A great deal of thought went into the design of this home. We wanted every common gathering area to have a view of the water and to  function well for entertaining,” she added. The combined dining and wet-bar area not only shares the view, but it also leads to the spacious patio overlooking the lake. “Most often the southern breeze from the lake allows us to simply open all the doors, which provide easy access to all areas of our home.” The convenience of the bar to the outdoors lends itself well to the flow of the many gatherings hosted by the family.
function well for entertaining,” she added. The combined dining and wet-bar area not only shares the view, but it also leads to the spacious patio overlooking the lake. “Most often the southern breeze from the lake allows us to simply open all the doors, which provide easy access to all areas of our home.” The convenience of the bar to the outdoors lends itself well to the flow of the many gatherings hosted by the family.
In addition to the magnificent stone fireplace, the great room is complemented by 7 ½-inch-wide engineered oak flooring. Kristina Carpenter from Migala Carpet One in Kalamazoo shared, “The clean lines of the kitchen backsplash fall in complete harmony with the rustic reclaimed look of the hardwood floor. It all ties together beautifully to create a charming room that is as much at home in this modern home as it would have been 100 years ago.”
The homeowners shared that the layout of their home was the product of their lifestyle, which is all about family, friends, and love of the lake. This is evident in the care with which they created their kitchen. The 7 ½x5-foot quartz-topped kitchen island complemented by unique barn wood legs was created by artisan Ric Carter of Mendon. The sprawling island is perfect for cooking their favorite meals and is the hub for entertaining guests, blending right in with the bar area and patio. “With our love for entertaining, the layout and flow of our home couldn’t be more perfect.”
“Thanks to the help of Tim Guilfoyle from The Kitchen Shop in Kalamazoo, we created some kitchen features that really turned out well. We wanted the appliances to blend into the cabinetry, so he came up with a design where the double ovens are recessed and even with the upper cabinets. The refrigerator is also recessed to align with the lower cabinets.”
A fun but sensible addition to the kitchen area is the multiuse butler’s pantry. To keep the kitchen and island area free from the “toasters and coffee-makers of the world,” the pantry houses all of the equipment and supplies necessary to make a quick bite, serving both storage and food prep needs.
A curious and unique aspect of this home is the laundry room – yes, the laundry room. It, too, was well thought out. Always looking for ways to optimize space, the laundry room was created to serve more than one purpose. Family members can multitask and work on their computers while a load is in the washer! That was the idea behind this multipurpose room, and it seems to work well.
The stairway leading to the second floor is also special, not only in its steel rail and engineered oak stairs, but because each spacious landing area provides an awesome view of the lake. These features, combined with the barn wood rail posts, give the staircase a unique and inviting look.
As you climb the stairs to the second floor, there is a striking full-windowed view of the lake. From there, it is on to the master bedroom which enjoys the same picturesque water view as the rest of the home. Adding appeal to the room are the dark-wood ceiling beams that run in a cross pattern rather than parallel, and the wood-bladed ceiling fan.
The attached master bathroom includes an unusually shaped, freestanding, Abrazo bathtub which is the center of attention and one of the most-loved aspects of the home. The area is filled with natural light, and the fully enclosed, roomy glass shower is adorned with ceramic tile from bottom to top. The rooms are a true showpiece of serenity and design.
“When we planned our new home, we took the time to think about our first home and asked what would we have changed if we had it to do over. Amazingly, there were many things, so with that in mind, we worked with the team from AVB. With their help, we can now say we would not change a thing!
AVB 4200 W. Centre Avenue, Portage, MI 49024 l (269) 323-2022 l AVBInc.com


















