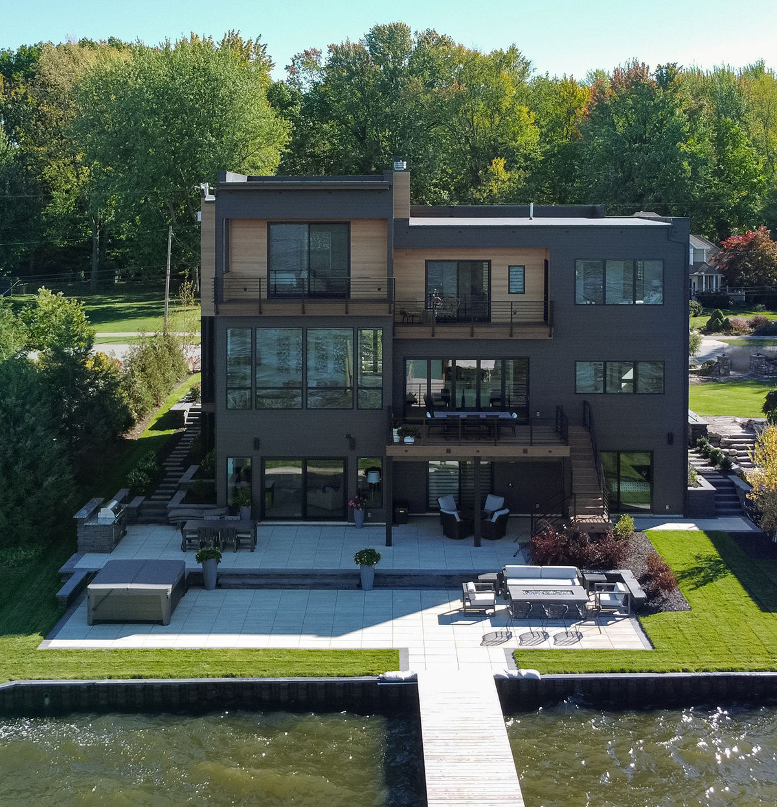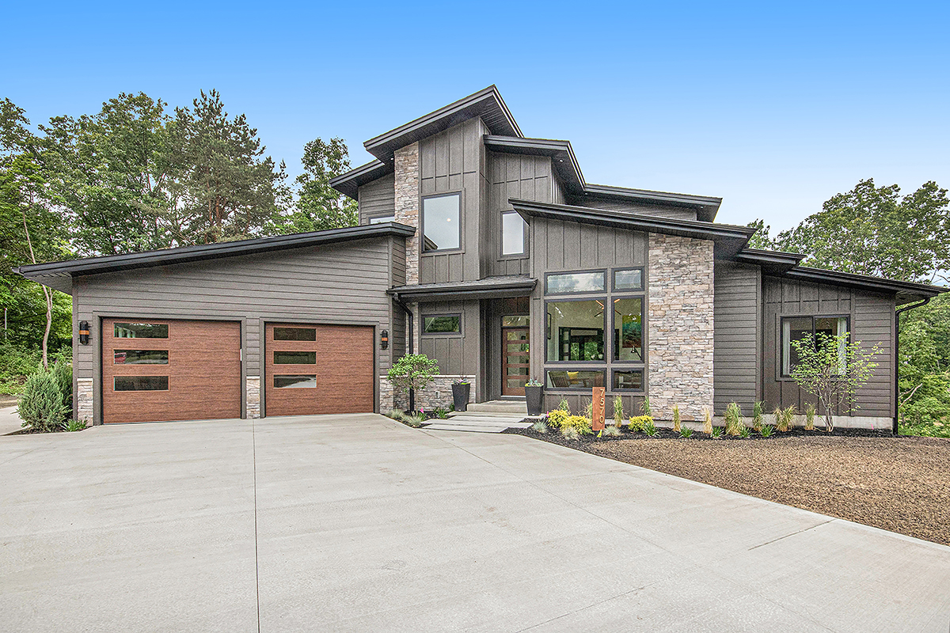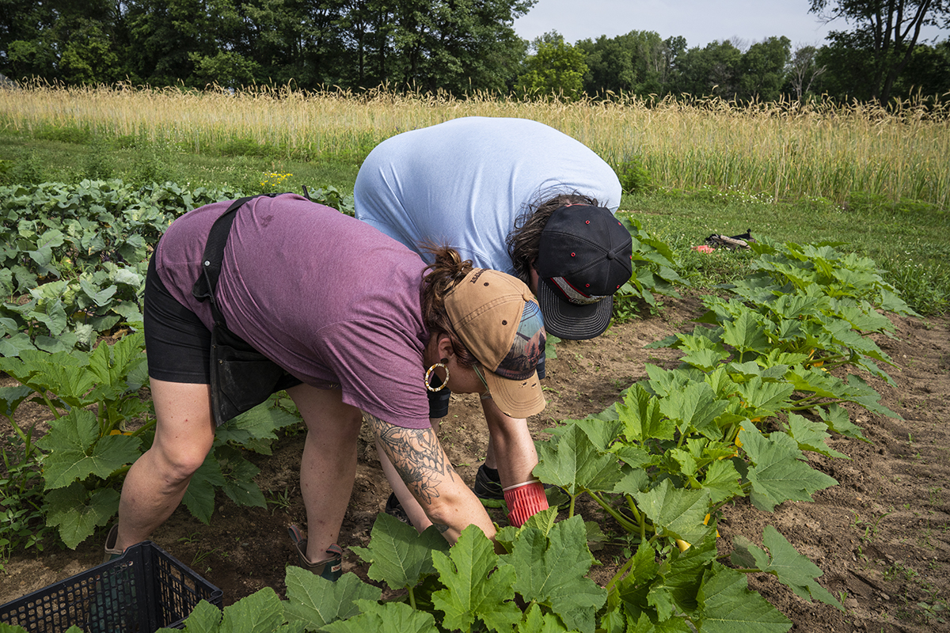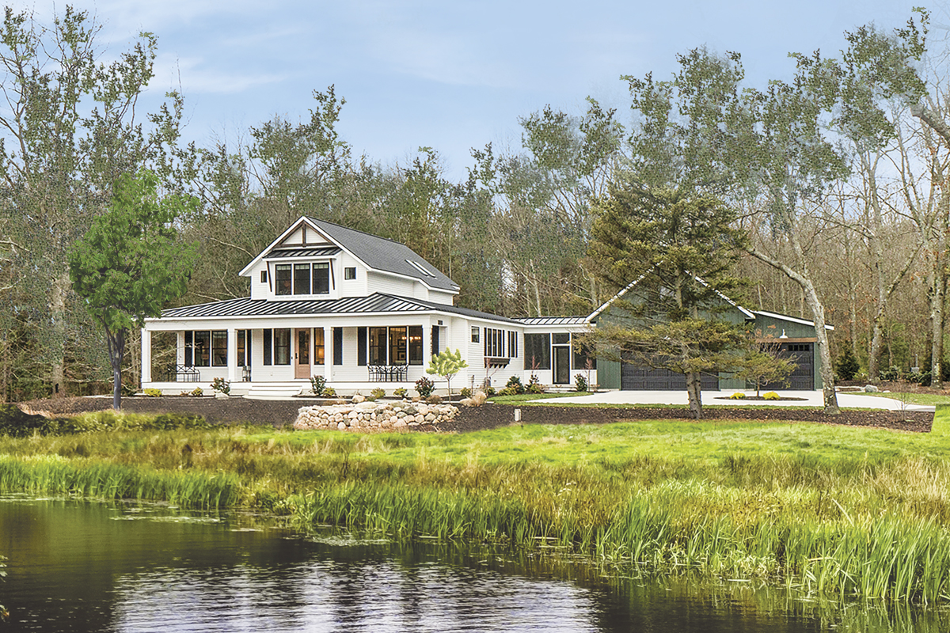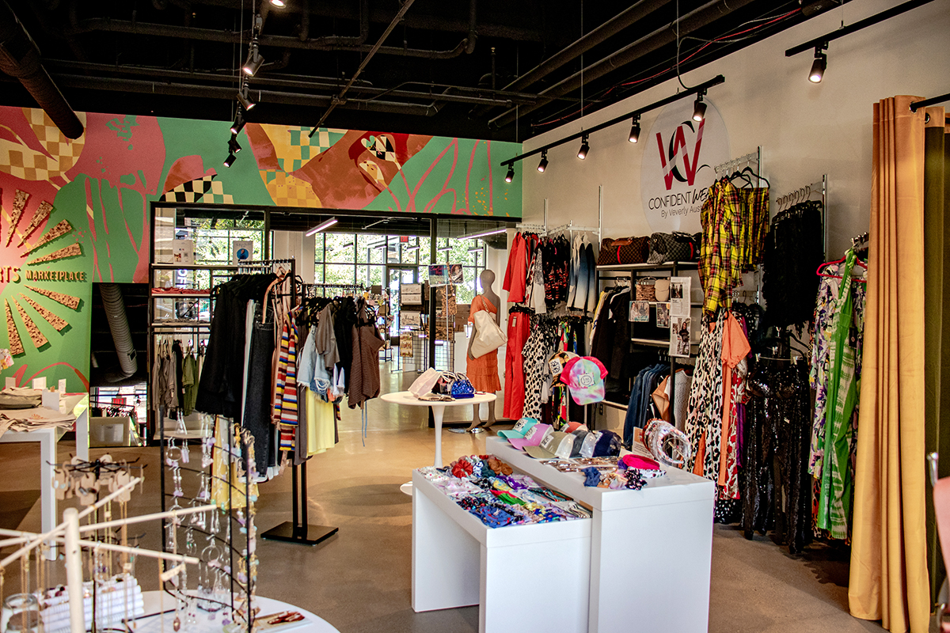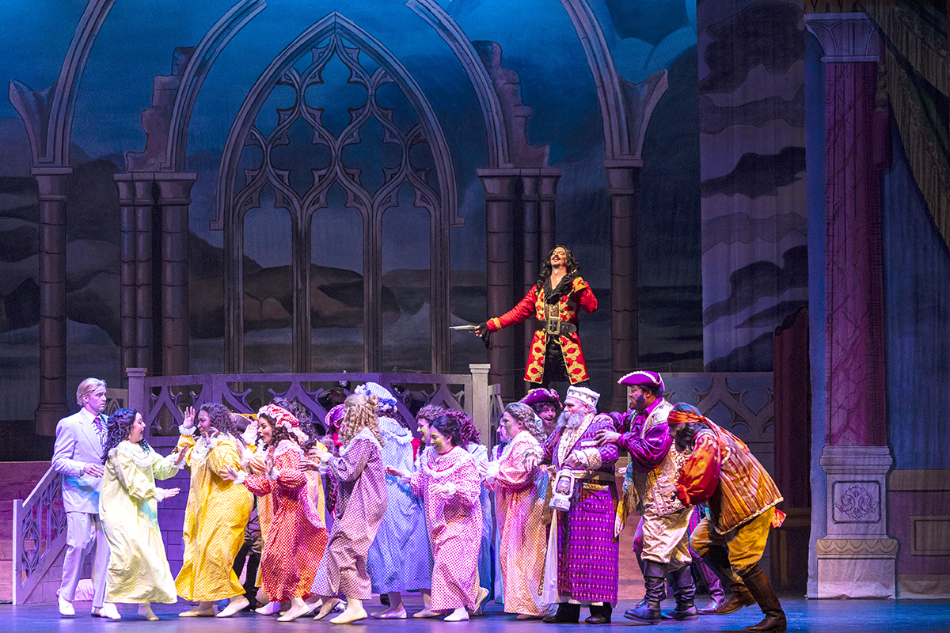WRITER | JULIE FORD
PHOTOS | KRISTIAN WALKER PHOTOGRAPHY
A Modern Contemporary Masterpiece on Lake Macatawa
Greg England and Ben Van Dort, co-owners of 42 North Custom Homes in Holland, and developer/designer Dennis Jacobs had a simple goal for their project on Lake Macatawa: to make a splash by razing a traditional 1940s home and replacing it with a three-story Modern Contemporary.
With decades of experience in high-end finish carpentry and homebuilding, England and Van Dort knew the location and uniqueness of an exceptionally built Modern Contemporary design would attract a buyer looking for a state-of-the-art home on Lake Macatawa. Van Dort says the homeowner is the perfect fit – a local buyer who loves both the style and the lake.
The three-story home, with angles and lines comprising steel, glass, and cultured stone, has five bedrooms, six-and-a-half baths, laundry and mechanical rooms on the first and third floors, and an elevator. The rubberized flat roof is built on sloped trusses designed to send rain and melting snow to the lake side of the home, and away from the property through a gutter system that matches the home so meticulously, you hardly notice. Aluminum and insulated glass garage doors perfectly complement the cultured stone and Vesta™ plank siding. The steel siding fits and looks like shiplap, can withstand the toughest weather, and adds visual appeal contrasting the warm wood tone of gilded grain with deep gray ironstone.
“As a heavier steel siding, it’s very resilient to many different climates. It’s made in Walker at the headquarters of Quality Edge, Inc.,” says England.
Facing the all-sports lake, locally produced custom steel fabricated and powder coated deck rails combined with AZEK® English Walnut™ 7-1/4” capped polymer planking create the sleek lines of the three porches designed specifically to withstand the elements. The decking is slip-resistant, feels up to 30 degrees Fahrenheit cooler than similar products, and retains its color.
“From top to bottom, there is so much detail,” says Van Dort. “Each area of the home has its must-haves: custom cabinetry and flooring from our newest company – Fifth & River Design Studio, the unique fireplace, floating stairway, indoor/outdoor living. With the help of developer/designer Dennis Jacobs, a lot of thought went into each area.”
Throughout the home, engineered white oak wide plank flooring is well suited to lake-living humidity. At every turn, Kolbe ® casement and fixed windows in black extruded aluminum with double-pane glass create energy-efficient, sweeping views of the lake, and every bedroom has a sliding door to outdoor living. LaCantina folding glass doors provide a dramatic opening to the lake, extending the living room to the outdoors and allowing lake breezes in with or without a screen.
On the main level, ultramodern details include a custom-made Acucraft gas fireplace suspended from the ceiling and floating stairs made of steel with white oak custom-fitted over the treads. The kitchen consists of a custom-built walnut pantry, a white Macaubas quartzite waterfall island with seating and storage, custom walnut cabinetry combined with high-gloss white laminate, a luxurious coffee station, and white Macaubas quartzite countertops with glass tile backsplash. The tray ceilings in both the kitchen and dining areas are backlit, have recessed lighting, and dynamic Meridian Chrome Linear Pendant lighting. The main level also includes a half-bath and office with a full bath.
Downstairs, the ground level includes a temperature-controlled, custom-made wine cellar that holds just under 1,000 bottles. There are two bedrooms with two full baths, a wet bar, and a gathering area that opens to the expansive porch with an outdoor grilling area and linear fireplace – especially perfect for wintry nights with its 340,000 BTU output. There’s also an outdoor shower to wash away sand and grass after lake and outdoor activities.
Above the main level are two floors offset by a few steps that separate a children’s entertainment area and two bedrooms from the master suite for added privacy. The master suite includes a private balcony, spacious walk-in closet with access to one of two laundry rooms, and a contemporary master bath. Free-floating custom-crafted cabinets, Piracema white quartzite countertops, heated flooring from the vanities into the curbless steam shower, hidden TV mirror, and “tankless” commodes exude contemporary sophistication.
“Smart lighting, power shades, in-ceiling and in-wall speakers – much of it is controlled by a smartphone,” says England. From rooftop to patio, this sleek, innovative home offers luxurious modernism throughout every floor. For England and Van Dort, it’s not only the process of creating custom-built homes but also meeting and working with clients and the work teams they have established that fuels their creative energy. Teamwork also includes the co-owners spouses. “If it weren’t for two supportive wives, we wouldn’t have gotten as far as we are,” says Van Dort.
Lake Macatawa, with its gateway to Lake Michigan, numerous marinas, and dockside dining, is one of Michigan’s most sought-after waterfront property areas. From cottages to sprawling estates, architectural styles vary around the lake, but none are quite like this Modern Contemporary.
Van Dort says, “Everything we do is unique; we don’t build the same house twice.”
42 North Custom Homes
PO Box 8531
Holland, MI 49424
(616) 377-7542 l 42NHomes.com


